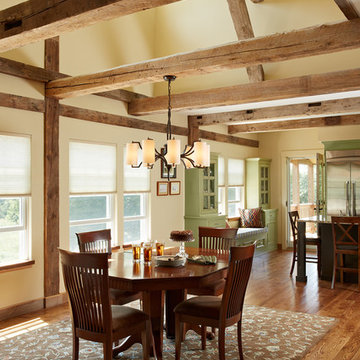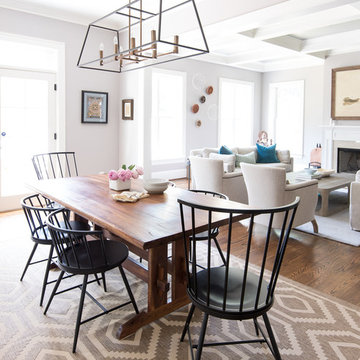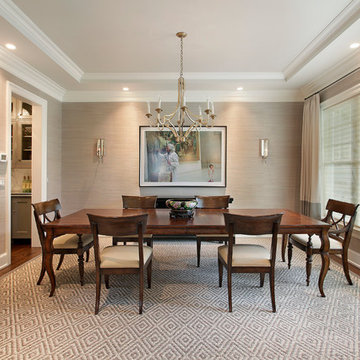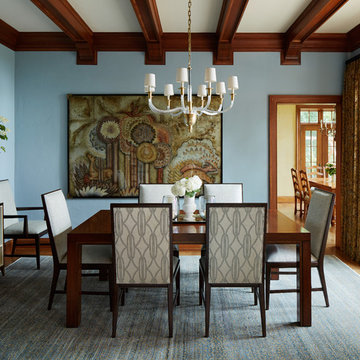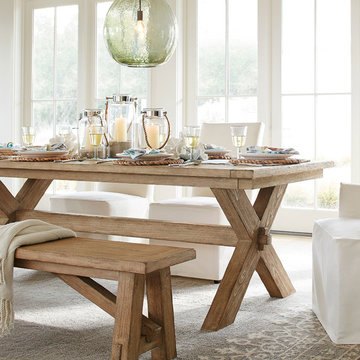Sale da Pranzo - Foto e idee per arredare
Filtra anche per:
Budget
Ordina per:Popolari oggi
141 - 160 di 463 foto
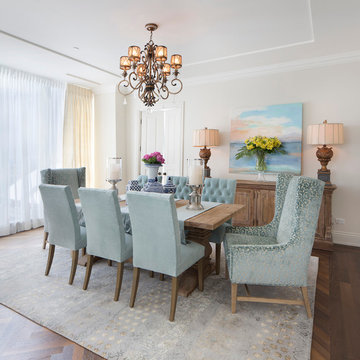
Design: Alex Naranjo http://www.alexandranaranjo.com/
Photography: Ruby Photo Studio http://www.rubyphotostudio.com/
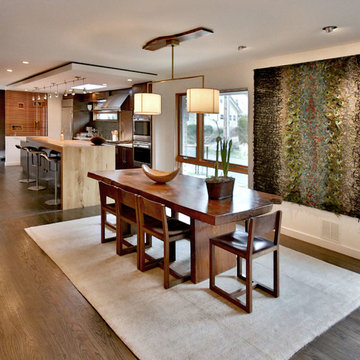
2222 NE STANTON ST, PORTLAND OR
Our team represented the Seller in the sale of this property.
Staging services provided by Spade & Archer Design Agency.
THE DETAILS
MID-CENTURY MODERN
One-of-a-kind home in the heart of Irvington. NW modern architecture with luxury finishes throughout. The wide open layout is an entertainer's dream. The living room is anchored by a custom fireplace & opens to an outside balcony. The Zen master suite features a spa like bath, great closets & built-ins. Unique modernism meets eco-friendly functionality.
Contact us for more information about this neighborhood and a list of available properties contact us via email at info@danagriggs.com or by visiting our website at www.DanaGriggs.com
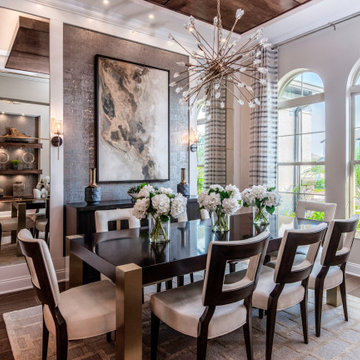
Symmetry is important in a space because it brings balance to a room. The wall detail to include cork wallpaper and mirrors flanked on either side proves it's significance.
Trova il professionista locale adatto per il tuo progetto
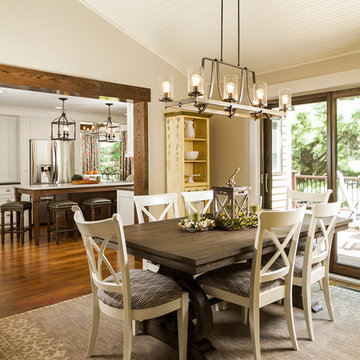
Esempio di una sala da pranzo chic chiusa con pareti beige, pavimento in legno massello medio e pavimento marrone
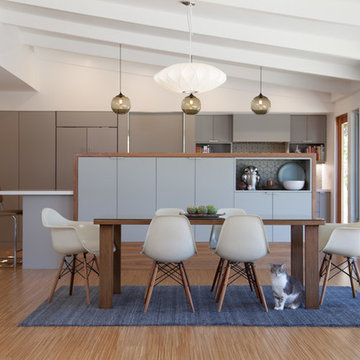
Renovation designed by Toni Lewis
( http://www.houzz.com/pro/tonilewis/lewis-schoeplein-architects)
Photo by Izumi Tanaka
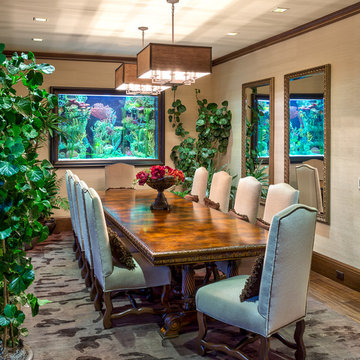
12-seat dining room with inset fish tank in the wall.
Idee per una sala da pranzo stile rurale con pareti beige
Idee per una sala da pranzo stile rurale con pareti beige
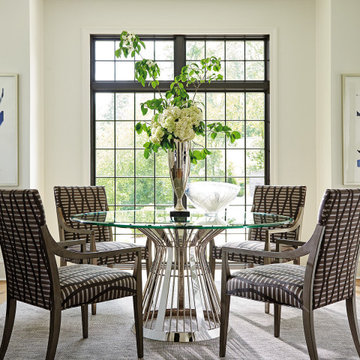
Ispirazione per una grande sala da pranzo chic con pareti beige, parquet chiaro e pavimento beige
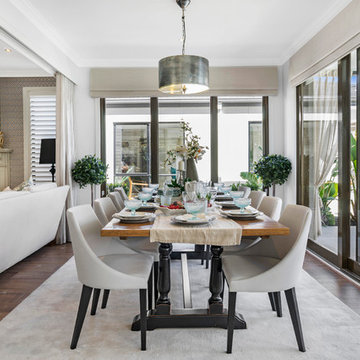
Krish Kanagenthiran
Esempio di una sala da pranzo classica con pareti grigie e pavimento in legno massello medio
Esempio di una sala da pranzo classica con pareti grigie e pavimento in legno massello medio
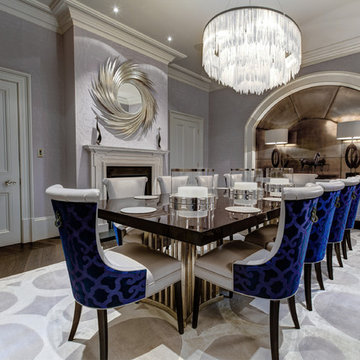
We created this bespoke room featuring on the original Georgian proportions and remaining elements like the archway on the far wall - giving it a new twist with a liquid applied metal panels. A statement high gloss dining table was surrounded by 10 leather and striking blue fabric chairs with details like mother-of-pearl chain links to the rear. The herringbone wood floor and majestic fireplace were all newly situated in order restore some majesty. The soft crystal chandelier and wall scones add a magical element.
Photography by the home owner. Copyright and all rights reserved by The Design Practice by UBER©
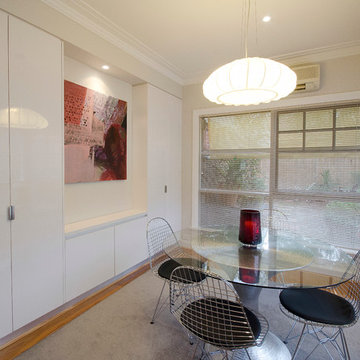
Design by Key Piece http://keypiece.com.au
info@keypiece.com.au
Adrienne Bizzarri Photography http://adriennebizzarri.photomerchant.net/
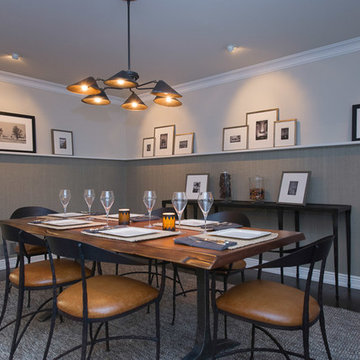
Jim LaSala
Foto di una sala da pranzo contemporanea con pareti grigie, parquet scuro e nessun camino
Foto di una sala da pranzo contemporanea con pareti grigie, parquet scuro e nessun camino
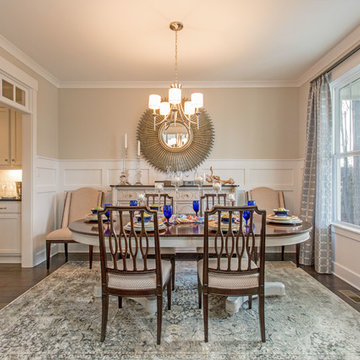
Bryan Chavez Photography
Idee per una sala da pranzo stile marinaro con pareti beige e parquet scuro
Idee per una sala da pranzo stile marinaro con pareti beige e parquet scuro
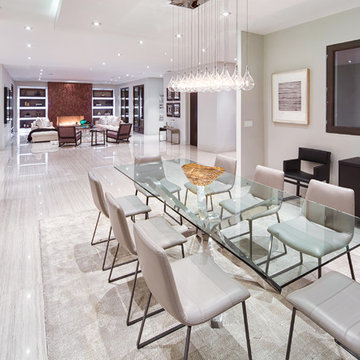
Porcelain tile with wood grain
dropped soffit with LED
4" canned recessed lighting
#buildboswell
Immagine di una grande sala da pranzo design chiusa con pareti bianche e pavimento in gres porcellanato
Immagine di una grande sala da pranzo design chiusa con pareti bianche e pavimento in gres porcellanato
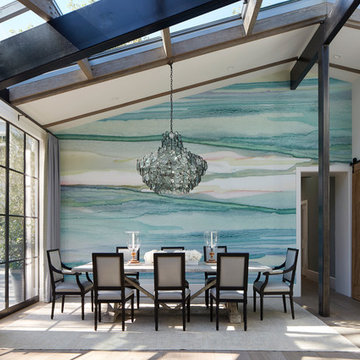
Photography by Roger Davies.
Foto di una grande sala da pranzo costiera con pareti bianche, parquet chiaro, nessun camino e pavimento grigio
Foto di una grande sala da pranzo costiera con pareti bianche, parquet chiaro, nessun camino e pavimento grigio
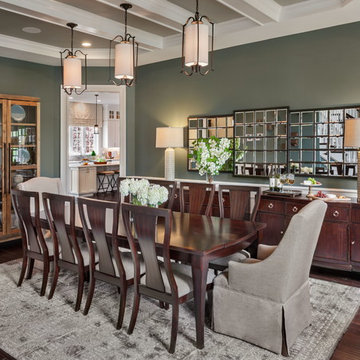
Ispirazione per una sala da pranzo tradizionale con pareti verdi, parquet scuro e nessun camino
Sale da Pranzo - Foto e idee per arredare
8
