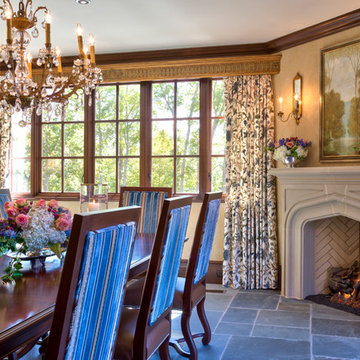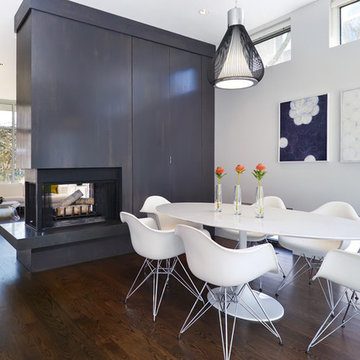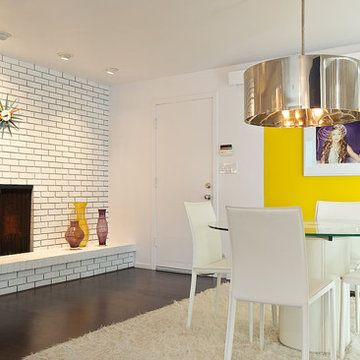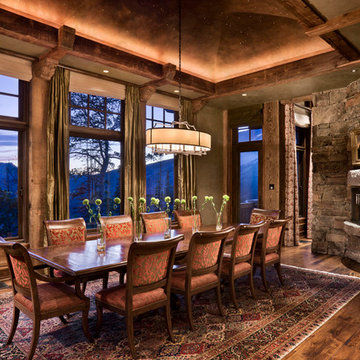Sale da Pranzo - Foto e idee per arredare
Filtra anche per:
Budget
Ordina per:Popolari oggi
1 - 20 di 33 foto
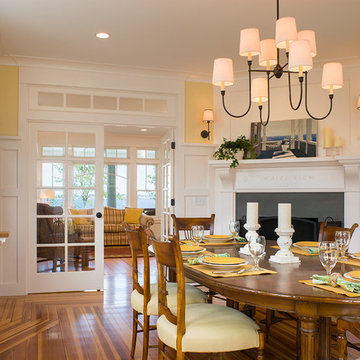
Warren Jagger
Idee per una sala da pranzo vittoriana con camino ad angolo e pareti gialle
Idee per una sala da pranzo vittoriana con camino ad angolo e pareti gialle

John Baker
Esempio di una grande sala da pranzo american style con pareti beige, camino ad angolo, cornice del camino in intonaco e pavimento in terracotta
Esempio di una grande sala da pranzo american style con pareti beige, camino ad angolo, cornice del camino in intonaco e pavimento in terracotta

Brick by Endicott; white oak flooring and millwork; custom wool/silk rug. White paint color is Benjamin Moore, Cloud Cover.
Photo by Whit Preston.
Foto di una sala da pranzo minimalista con pareti bianche, parquet chiaro, camino ad angolo, cornice del camino in mattoni e pavimento marrone
Foto di una sala da pranzo minimalista con pareti bianche, parquet chiaro, camino ad angolo, cornice del camino in mattoni e pavimento marrone
Trova il professionista locale adatto per il tuo progetto
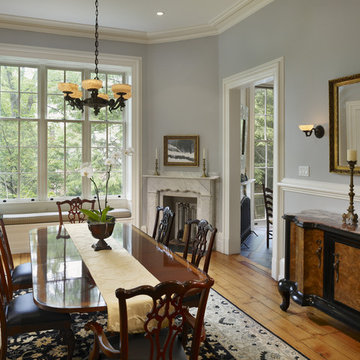
Photography: Barry Halkin
Idee per una sala da pranzo chic con camino ad angolo e pareti grigie
Idee per una sala da pranzo chic con camino ad angolo e pareti grigie
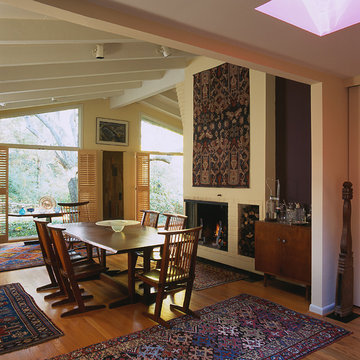
This Mid-Century Modern residence was infused with rich paint colors and accent lighting to enhance the owner’s modern American furniture and art collections. Large expanses of glass were added to provide views to the new garden entry. All Photographs: Erik Kvalsvik
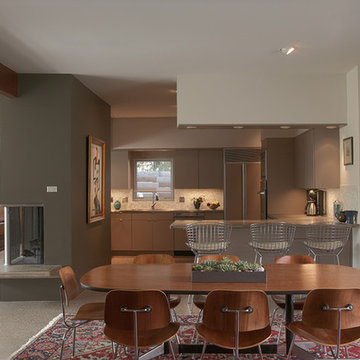
Photo Credit: Coles Hairston
Immagine di una sala da pranzo aperta verso il soggiorno moderna con camino classico
Immagine di una sala da pranzo aperta verso il soggiorno moderna con camino classico
Ricarica la pagina per non vedere più questo specifico annuncio
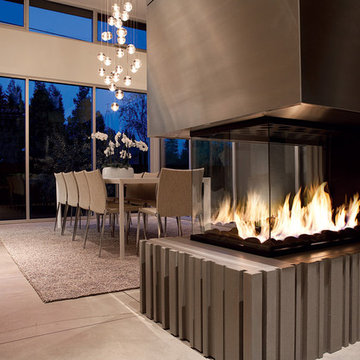
This modern fireplace was custom-designed by Mark Rogero of Concretework in San Francisco. Fireplace by Montigo; Fireplace surround by Concreteworks Studio, Oakland.Photo By: Mariko Reed for California Home + Design
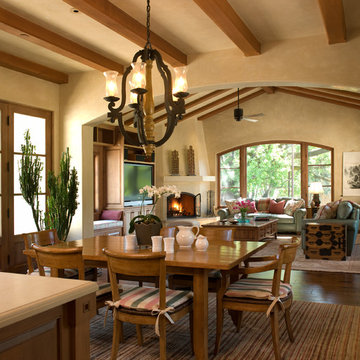
Architect: Walker Warner Architects,
Interior Design: Meagan Lontz Sullivan
Immagine di una sala da pranzo aperta verso il soggiorno mediterranea con camino ad angolo
Immagine di una sala da pranzo aperta verso il soggiorno mediterranea con camino ad angolo
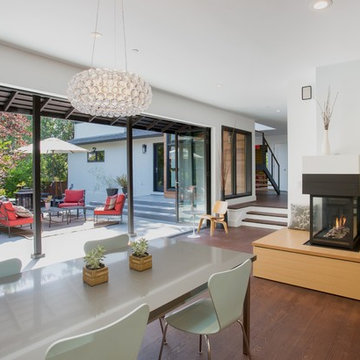
Creative Shot Photography
Ispirazione per una sala da pranzo minimalista con camino bifacciale
Ispirazione per una sala da pranzo minimalista con camino bifacciale
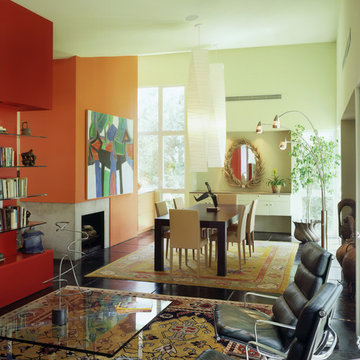
© Paul Bardagjy Photography
Immagine di una sala da pranzo aperta verso il soggiorno contemporanea con camino classico
Immagine di una sala da pranzo aperta verso il soggiorno contemporanea con camino classico
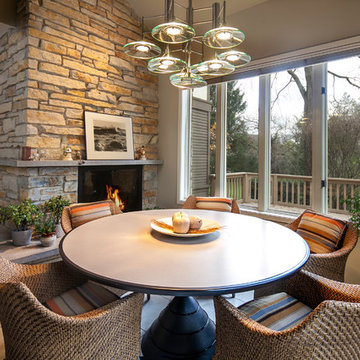
Tom Lee
Idee per una sala da pranzo classica di medie dimensioni con pareti beige, pavimento con piastrelle in ceramica, camino classico e cornice del camino in pietra
Idee per una sala da pranzo classica di medie dimensioni con pareti beige, pavimento con piastrelle in ceramica, camino classico e cornice del camino in pietra
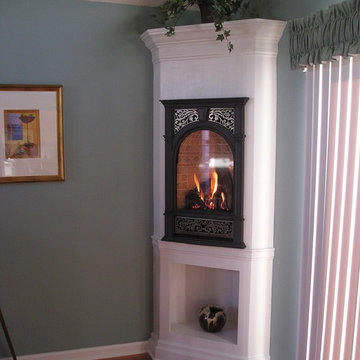
This corner is a bit tight for a fireplace, especially when the dining room table is in place, but this direct vent gas fireplace by Lopi works where others won't.
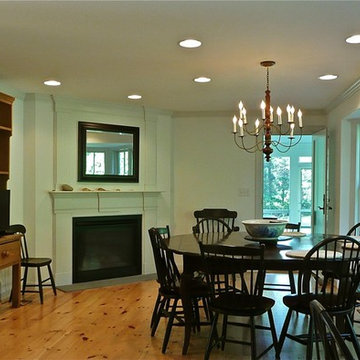
The house on Cranberry Lane began with a reproduction of a historic “half Cape” cottage that was built as a retirement home for one person in 1980. Nearly thirty years later, the next generation of the family asked me to incorporate the original house into a design that would accomodate the extended family for vacations and holidays, yet keep the look and feel of the original cottage from the street. While they wanted a traditional exterior, my clients also asked for a house that would feel more spacious than it looked, and be filled with natural light.
Inside the house, the materials and details are traditional, but the spaces are not. The open kitchen and dining area is long and low, with windows looking out over the gardens planted after the original cottage was built. A door at the far end of the room leads to a screened porch that serves as a hub of family life in the summer.
All the interior trim, millwork, cabinets, stairs and railings were built on site, providing character to the house with a modern spin on traditional New England craftsmanship.
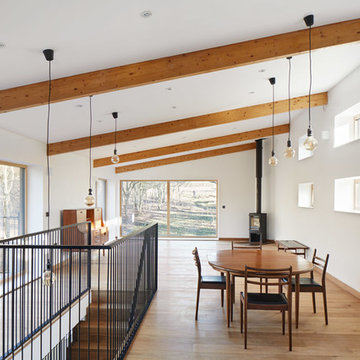
Joakim Boren
Idee per una sala da pranzo aperta verso il soggiorno design di medie dimensioni con pareti bianche, parquet chiaro e stufa a legna
Idee per una sala da pranzo aperta verso il soggiorno design di medie dimensioni con pareti bianche, parquet chiaro e stufa a legna
Sale da Pranzo - Foto e idee per arredare
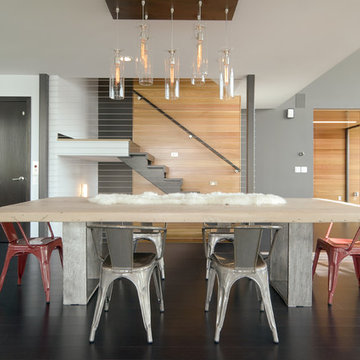
Photo by Matt Dahlman
Idee per una sala da pranzo design con pareti grigie e pavimento nero
Idee per una sala da pranzo design con pareti grigie e pavimento nero
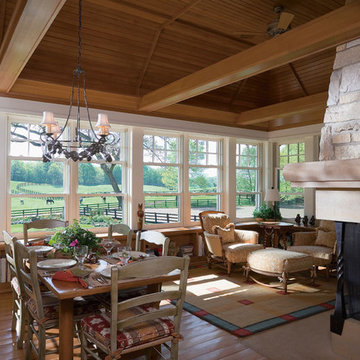
Architect: TEA2 Architects
General Contractor: L. Cramer Builders + Remodelers
Ispirazione per una sala da pranzo stile rurale
Ispirazione per una sala da pranzo stile rurale
1
