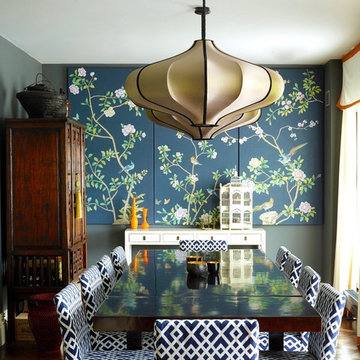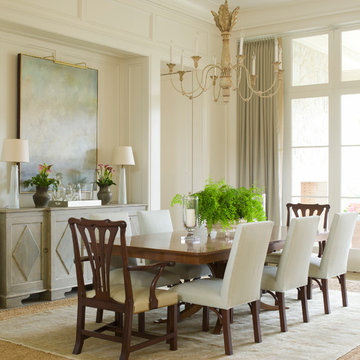Sale da Pranzo - Foto e idee per arredare
Filtra anche per:
Budget
Ordina per:Popolari oggi
1 - 20 di 2.653 foto

New Yorkers are always on the prowl for innovative ways to make the most of the space they have. An upper east side couple, challenged with a slightly narrow L shaped apartment sought out Decor Aid’s help to make the most of their Manhattan condo. Paired with one of our senior designer, Kimberly P., we learned that the clients wanted a space that looked beautiful, comfortable and also packed with functionality for everyday living.
“Immediately upon seeing the space, I knew that we needed to create a narrative that allowed the design to control how you moved through the space,” reports Kimberly, senior interior designer.
After surveying each room and learning a bit more about their personal style, we started with the living room remodel. It was clear that the couple wanted to infuse mid-century modern into the design plan. Sourcing the Room & Board Jasper Sofa with its narrow arms and tapered legs, it offered the mid-century look, with the modern comfort the clients are used to. Velvet accent pillows from West Elm and Crate & Barrel add pops of colors but also a subtle touch of luxury, while framed pictures from the couple’s honeymoon personalize the space.
Moving to the dining room next, Kimberly decided to add a blue accent wall to emphasize the Horchow two piece Percussion framed art that was to be the focal point of the dining area. The Seno sideboard from Article perfectly accentuated the mid-century style the clients loved while providing much-needed storage space. The palette used throughout both rooms were very New York style, grays, blues, beiges, and whites, to add depth, Kimberly sourced decorative pieces in a mixture of different metals.
“The artwork above their bureau in the bedroom is photographs that her father took,”
Moving into the bedroom renovation, our designer made sure to continue to stick to the client’s style preference while once again creating a personalized, warm and comforting space by including the photographs taken by the client’s father. The Avery bed added texture and complimented the other colors in the room, while a hidden drawer at the foot pulls out for attached storage, which thrilled the clients. A deco-inspired Faceted mirror from West Elm was a perfect addition to the bedroom due to the illusion of space it provides. The result was a bedroom that was full of mid-century design, personality, and area so they can freely move around.
The project resulted in the form of a layered mid-century modern design with touches of luxury but a space that can not only be lived in but serves as an extension of the people who live there. Our designer was able to take a very narrowly shaped Manhattan apartment and revamp it into a spacious home that is great for sophisticated entertaining or comfortably lazy nights in.
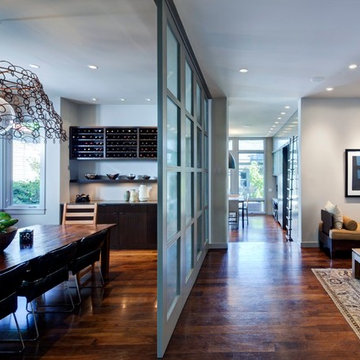
New family (to the right) in the old kitchen space and Dining Room with sliding wood and glass doors lead to kitchen beyond.
Photography - Eric Hausman

Architect: Brandon Architects Inc.
Contractor/Interior Designer: Patterson Construction, Newport Beach, CA.
Photos by: Jeri Keogel
Idee per una sala da pranzo stile marino con pareti grigie, pavimento in legno massello medio e pavimento beige
Idee per una sala da pranzo stile marino con pareti grigie, pavimento in legno massello medio e pavimento beige
Trova il professionista locale adatto per il tuo progetto

Immagine di una sala da pranzo country chiusa con pareti grigie, parquet chiaro e nessun camino
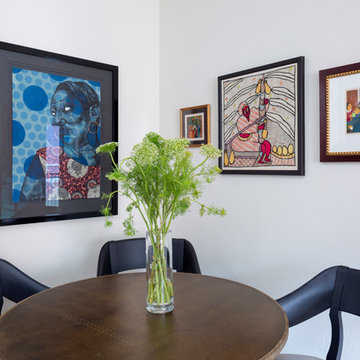
In our design focused on creating a home that acts as an art gallery and an entertaining space without remodeling. Priorities based on our client’s lifestyle. By turning the typical living room into a gallery space we created an area for conversation and cocktails. We tucked the TV watching away into a secondary bedroom. We designed the master bedroom around the artwork over the bed. The low custom bold blue upholstered bed is the main color in that space throwing your attention to the art.

Breakfast area to the kitchen includes a custom banquette
Idee per una sala da pranzo aperta verso la cucina tradizionale con pareti beige e pavimento in legno massello medio
Idee per una sala da pranzo aperta verso la cucina tradizionale con pareti beige e pavimento in legno massello medio

This lovely home sits in one of the most pristine and preserved places in the country - Palmetto Bluff, in Bluffton, SC. The natural beauty and richness of this area create an exceptional place to call home or to visit. The house lies along the river and fits in perfectly with its surroundings.
4,000 square feet - four bedrooms, four and one-half baths
All photos taken by Rachael Boling Photography

*The Dining room doors were custom designed by LDa and made by Blue Anchor Woodworks Inc in Marblehead, MA. The floors are constructed of a baked white oak surface-treated with an ebony analine dye.
Chandelier: Restoration Hardware | Milos Chandelier
Floor Lamp: Aqua Creations | Morning Glory Floor Lamp
BASE TRIM Benjamin Moore White Z-235-01 Satin Impervo Alkyd low Luster Enamel
DOOR TRIM Benjamin Moore White Z-235-01 Satin Impervo Alkyd low Luster Enamel
WINDOW TRIM Benjamin Moore White Z-235-01 Satin Impervo Alkyd low Luster Enamel
WALLS Benjamin Moore White Eggshell
CEILING Benjamin Moore Ceiling White Flat Finish
Credit: Sam Gray Photography
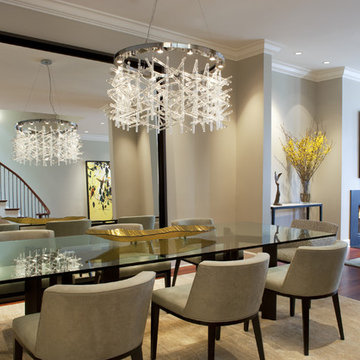
Esempio di una sala da pranzo aperta verso il soggiorno minimal con pavimento marrone

Austin Victorian by Chango & Co.
Architectural Advisement & Interior Design by Chango & Co.
Architecture by William Hablinski
Construction by J Pinnelli Co.
Photography by Sarah Elliott
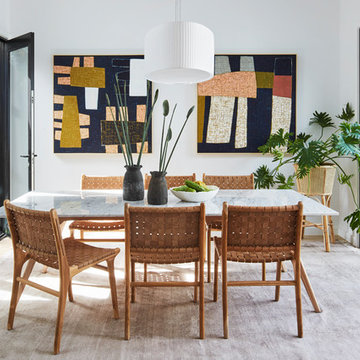
Immagine di una sala da pranzo design con pareti bianche, parquet chiaro e nessun camino
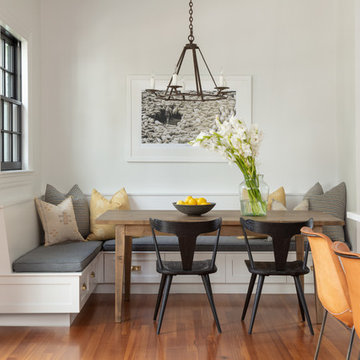
Idee per una sala da pranzo aperta verso la cucina country con pavimento in legno massello medio
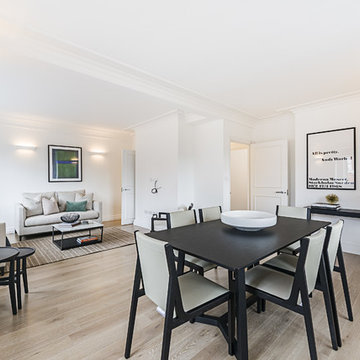
Bright and airy living/dining room, solid wood flooring, crisp white paintwork and dressed in a classic monochrome finish.
Esempio di una sala da pranzo minimalista di medie dimensioni con pareti bianche, parquet chiaro e pavimento beige
Esempio di una sala da pranzo minimalista di medie dimensioni con pareti bianche, parquet chiaro e pavimento beige

Josh Thornton
Ispirazione per una sala da pranzo eclettica di medie dimensioni con parquet scuro, pavimento marrone e pareti multicolore
Ispirazione per una sala da pranzo eclettica di medie dimensioni con parquet scuro, pavimento marrone e pareti multicolore
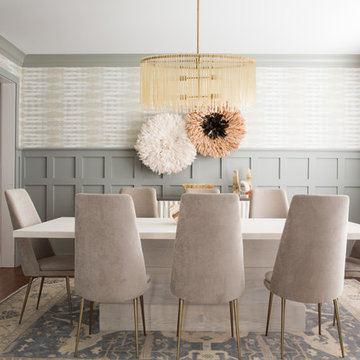
Madeline Tolle
Ispirazione per una sala da pranzo tradizionale chiusa con pareti multicolore, pavimento in legno massello medio e nessun camino
Ispirazione per una sala da pranzo tradizionale chiusa con pareti multicolore, pavimento in legno massello medio e nessun camino
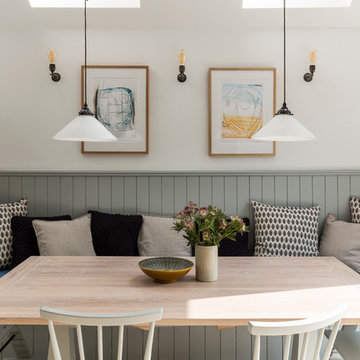
Panelled bespoke seating area painted in Mist by Neptune, paired with a Neptune Oak Dining table and Ercol chairs spray painted in the same colour. Prints are by Barbara Hepworth, and ceramics are Mid-Century. Walls painted in Lead 1 by Paint & Paper Library. Floor tiles are Vanilla Regal Matt by Topps Tiles, and similar wall lights can be found at Enamel Lampshades. Photos Chris Snook
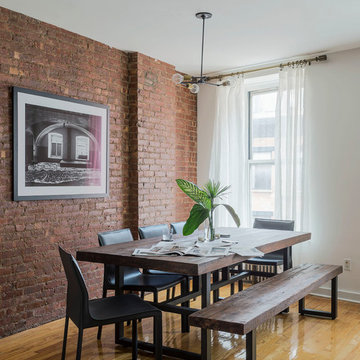
Foto di una sala da pranzo aperta verso la cucina industriale di medie dimensioni con pareti bianche e pavimento in legno massello medio
Sale da Pranzo - Foto e idee per arredare

Tim Gibbons
Esempio di una sala da pranzo stile marino di medie dimensioni con pareti beige e pavimento in travertino
Esempio di una sala da pranzo stile marino di medie dimensioni con pareti beige e pavimento in travertino
1
