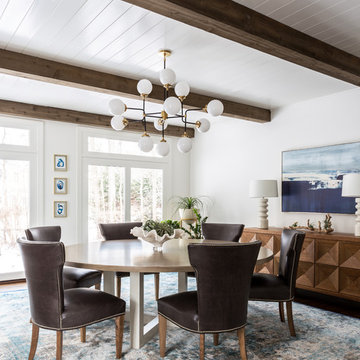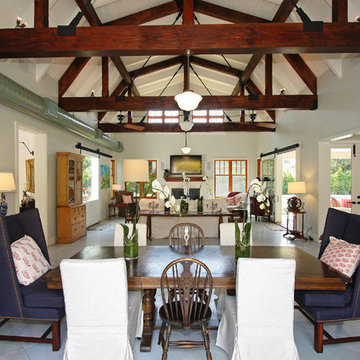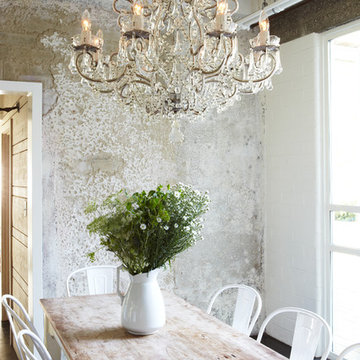Sale da Pranzo - Foto e idee per arredare
Filtra anche per:
Budget
Ordina per:Popolari oggi
81 - 100 di 1.396 foto
1 di 2
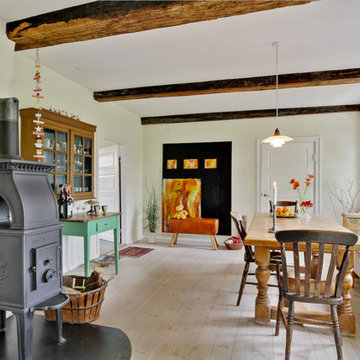
Immagine di una grande sala da pranzo country chiusa con pareti beige, parquet chiaro, stufa a legna e cornice del camino in metallo
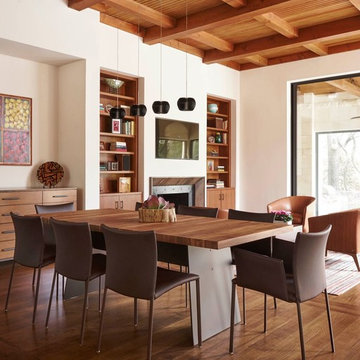
Esempio di una sala da pranzo aperta verso il soggiorno design con pareti bianche e pavimento in legno massello medio
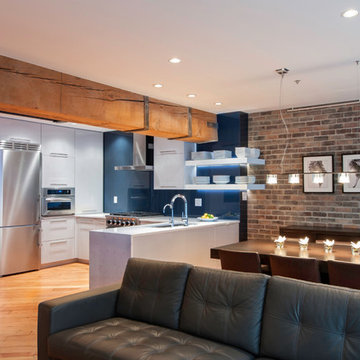
Immagine di una sala da pranzo aperta verso il soggiorno minimal di medie dimensioni con pareti marroni, parquet chiaro e nessun camino
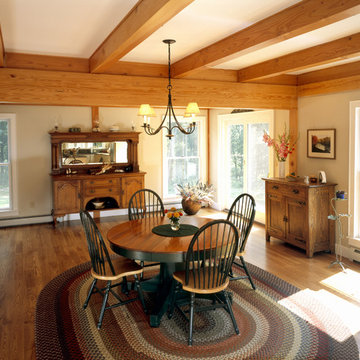
Plaster and beam ceiling in the dining area. This farmhouse style home was custom-designed and manufactured by Habitat Post & Beam, Inc., pre-cut and shipped to the western Massachusetts job site where it was assembled by a local builder. Photos by Michael Penney, architectural photographer. IMPORTANT NOTE: We are not involved in the finish or decoration of these homes, so it is unlikely that we can answer any questions about elements that were not part of our kit package, i.e., specific elements of the spaces such as appliances, colors, lighting, furniture, landscaping, etc.
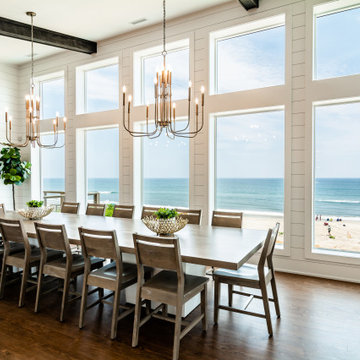
Ispirazione per una grande sala da pranzo aperta verso il soggiorno costiera con pareti bianche, pavimento in legno massello medio, nessun camino e pavimento marrone
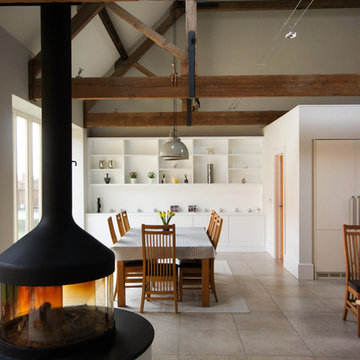
Idee per una grande sala da pranzo aperta verso il soggiorno country con pavimento beige e stufa a legna
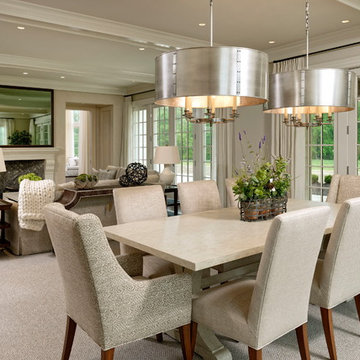
Esempio di una sala da pranzo aperta verso il soggiorno chic con pareti beige e camino classico
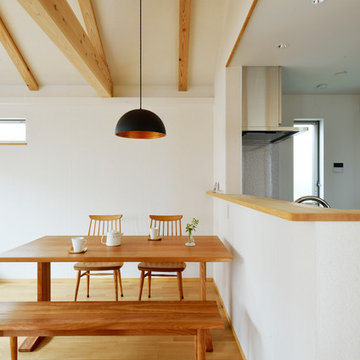
Foto di una sala da pranzo aperta verso la cucina etnica con pareti bianche e pavimento marrone
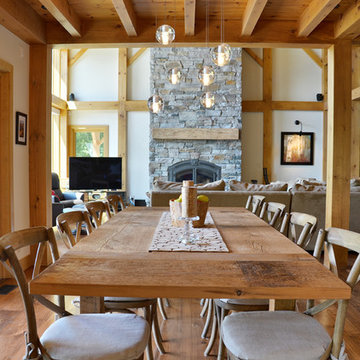
Immagine di una sala da pranzo stile rurale con parquet chiaro e cornice del camino in pietra
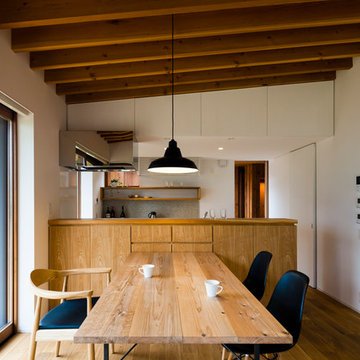
photo by Toshihiro Sobajima
Esempio di una piccola sala da pranzo aperta verso la cucina contemporanea con pareti bianche, pavimento in legno massello medio e nessun camino
Esempio di una piccola sala da pranzo aperta verso la cucina contemporanea con pareti bianche, pavimento in legno massello medio e nessun camino
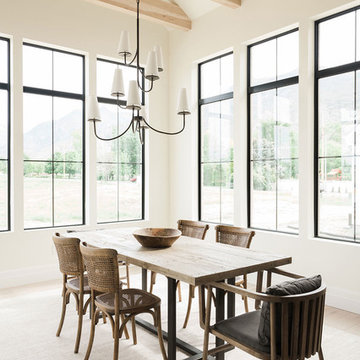
Immagine di una sala da pranzo stile marino di medie dimensioni con pareti bianche e parquet chiaro
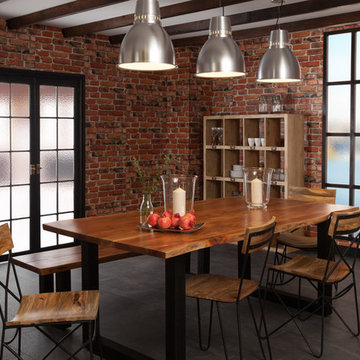
Seats: 6 – 8. The James dining table is equally at home in a classic dining room or informal environment. A solid mango hardwood top stands on iron box section legs this gives the table an Industrial look. This table is further enhanced by its natural live edge top which is 100% organic and cut directly from the tree. The legs are finished in a vintage black effect with a matt finish. The overall effect is a table that is as unique as the tree it came from finished to a superb quality in a silk lacquer with a contemporary industrial feel. All of the solid hardwood used in this table is from a sustainable source, as a real wood product there are natural variances in the wood making each one unique.
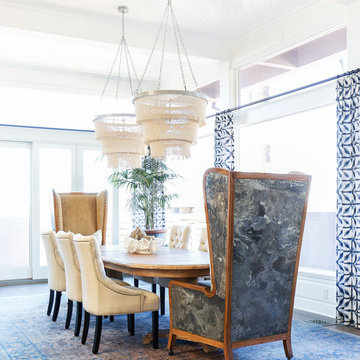
AFTER: DINING ROOM | We removed the etched glass windows that ran throughout the main floor. We completely redesigned the staircase getting rid of the faux bamboo handrails and replacing them with solid maple handrails and hand forged iron detailing. New dark hardwood floors replace the previous travertine flooring. We replaced the existing lighting with double coco bead chandeliers and added custom drapery for a pop of color. | Renovations + Design by Blackband Design | Photography by Tessa Neustadt
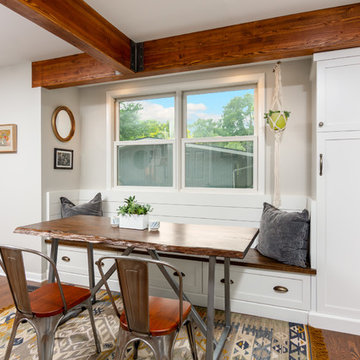
Honestly we're not sure what's better than a window seat.
Foto di una piccola sala da pranzo aperta verso la cucina tradizionale con pareti grigie, pavimento marrone, nessun camino e pavimento in legno massello medio
Foto di una piccola sala da pranzo aperta verso la cucina tradizionale con pareti grigie, pavimento marrone, nessun camino e pavimento in legno massello medio
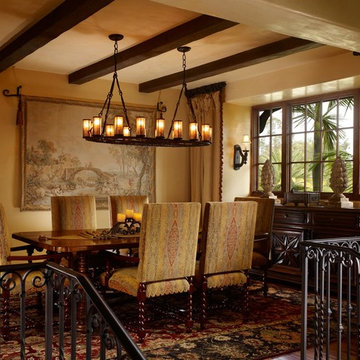
This lovely home began as a complete remodel to a 1960 era ranch home. Warm, sunny colors and traditional details fill every space. The colorful gazebo overlooks the boccii court and a golf course. Shaded by stately palms, the dining patio is surrounded by a wrought iron railing. Hand plastered walls are etched and styled to reflect historical architectural details. The wine room is located in the basement where a cistern had been.
Project designed by Susie Hersker’s Scottsdale interior design firm Design Directives. Design Directives is active in Phoenix, Paradise Valley, Cave Creek, Carefree, Sedona, and beyond.
For more about Design Directives, click here: https://susanherskerasid.com/
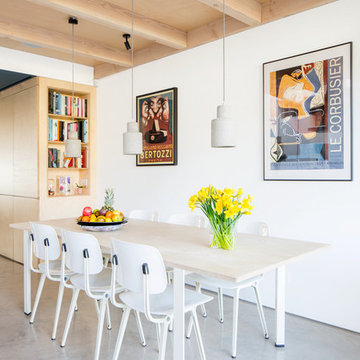
Juliet Murphy
Immagine di una sala da pranzo minimal con pareti bianche, pavimento in cemento e pavimento grigio
Immagine di una sala da pranzo minimal con pareti bianche, pavimento in cemento e pavimento grigio
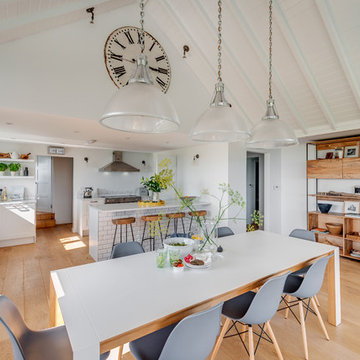
Richard Downer
Overlooking the iconic Devon landmark of Burgh Island and the seaside village of Bigbury-on-Sea this 1960’s bungalow has been transformed into a modern, open plan home with a contemporary remodel and extension.
The kitchen, living and dining areas are located around a central double sided fireplace, sliding folding doors open to link the indoors to the outdoor and help to make the home feel much more spacious.
Sale da Pranzo - Foto e idee per arredare
5
