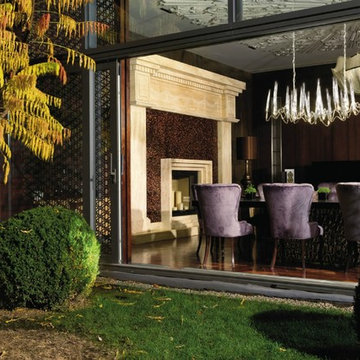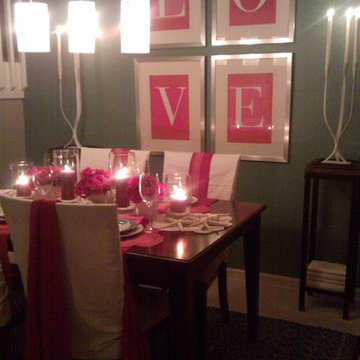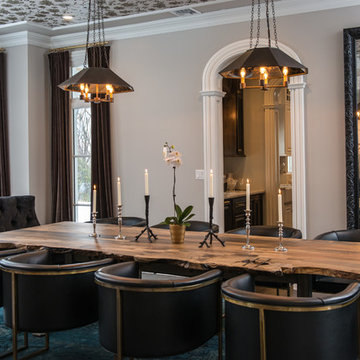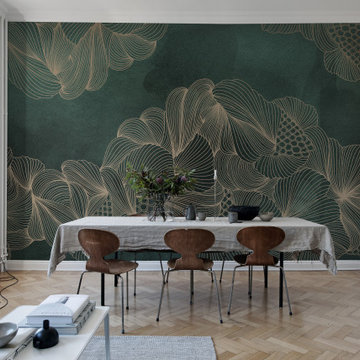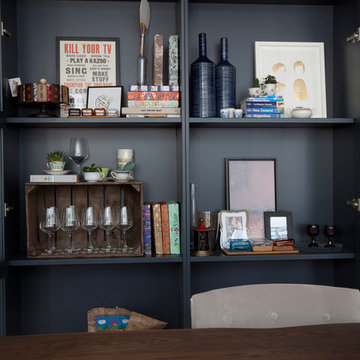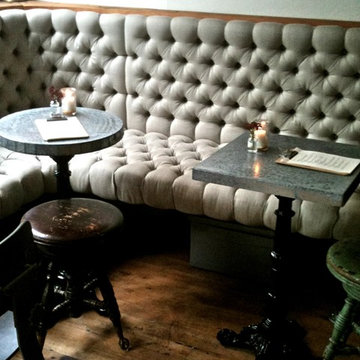Sale da Pranzo eclettiche nere - Foto e idee per arredare
Filtra anche per:
Budget
Ordina per:Popolari oggi
41 - 60 di 2.184 foto
1 di 3
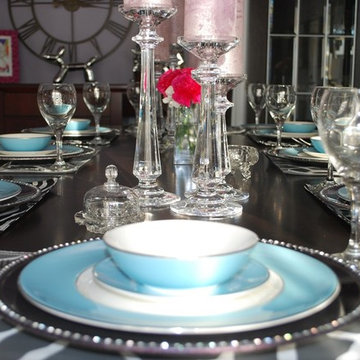
This dining room was inspired by old Hollywood glam. The Hollywood paintings were custom made for the space and set the tone for the room - Hollywood glam meets colour with a touch of whimsy. The dark brown ceiling adds drama and warmth to the room, while the crystal chandelier and mirrored console table provide sparkle.
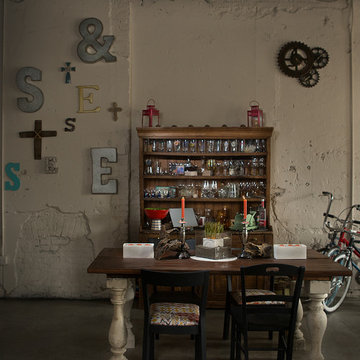
Photo: the phoenix photography © 2015 Houzz
Ispirazione per una sala da pranzo boho chic
Ispirazione per una sala da pranzo boho chic
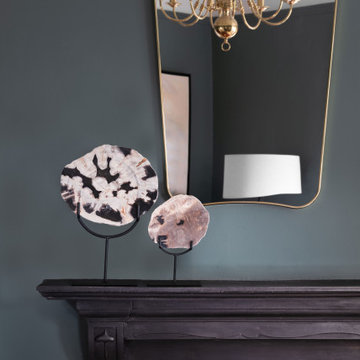
Esempio di una sala da pranzo bohémian di medie dimensioni con pareti verdi, parquet chiaro, camino classico, cornice del camino in metallo e pavimento marrone
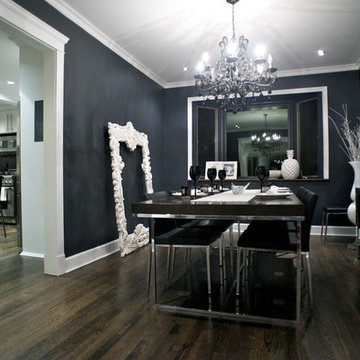
Photo Credit: Gaile Guevara http://photography.gaileguevara.com/
PUBLISHED: 2012.06 - Gray Magazine Issue no.4
Renovation
Floor | Re-stain existing hardwood floors in black walnut
Paint | walls, window trim Benjamin Moore BM# 2119-30 Baby Seal Black
Paint all trim, baseboards, ceiling - BM #CC-20 Decorator's white
Lighting | new recessed pot lights and dimmer
Lighting | Black Vintage Chrystal Chandelier available through The Cross Design http://www.thecrossdesign.com/
Furniture & Styling
Wallpaper | Wallpaper: Cole & Sons #72/6020 available through Crown Wallpaper
Accessories | Salt & Pepper Shaker available through Jonathan Adler http://www.jonathanadler.com/
Accessories | Table Runner available through Chilewich http://www.chilewich.com/
Accessories | Black Bowl available through Roost
Furniture | Dining Table & Chairs available through Koolhaus
2011 © GAILE GUEVARA | INTERIOR DESIGN & CREATIVE™ ALL RIGHTS RESERVED.
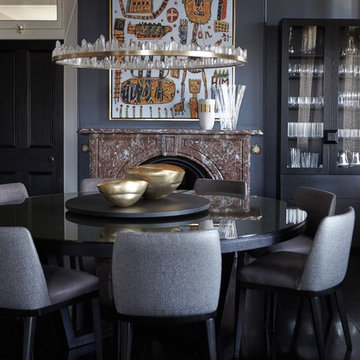
Jenni Hare
Immagine di una sala da pranzo boho chic chiusa con pareti grigie, pavimento in legno verniciato, camino classico, cornice del camino in pietra e pavimento nero
Immagine di una sala da pranzo boho chic chiusa con pareti grigie, pavimento in legno verniciato, camino classico, cornice del camino in pietra e pavimento nero
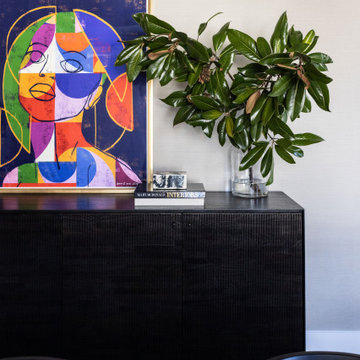
Immagine di una grande sala da pranzo boho chic chiusa con pareti beige, parquet chiaro, pavimento beige, soffitto in carta da parati e carta da parati

Every detail of this European villa-style home exudes a uniquely finished feel. Our design goals were to invoke a sense of travel while simultaneously cultivating a homely and inviting ambience. This project reflects our commitment to crafting spaces seamlessly blending luxury with functionality.
This once-underused, bland formal dining room was transformed into an evening retreat, evoking the ambience of a Tangiers cigar bar. Texture was introduced through grasscloth wallpaper, shuttered cabinet doors, rattan chairs, and knotty pine ceilings.
---
Project completed by Wendy Langston's Everything Home interior design firm, which serves Carmel, Zionsville, Fishers, Westfield, Noblesville, and Indianapolis.
For more about Everything Home, see here: https://everythinghomedesigns.com/
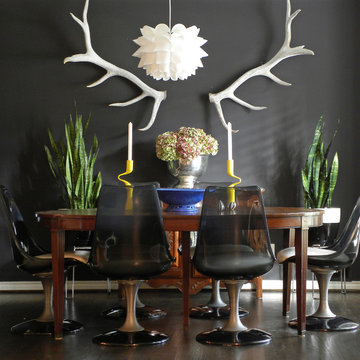
photo: Sarah Greenman © 2012 Houzz
Immagine di una sala da pranzo eclettica con pareti nere e parquet scuro
Immagine di una sala da pranzo eclettica con pareti nere e parquet scuro
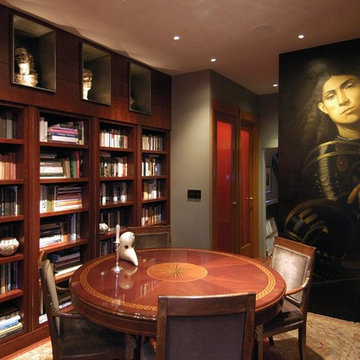
A spine wall serves as the unifying concept for our addition and remodeling work on this Victorian house in Noe Valley. On one side of the spine wall are the new kitchen, library/dining room and powder room as well as the existing entry foyer and stairs. On the other side are a new deck, stairs and “catwalk” at the exterior and the existing living room and front parlor at the interior. The catwalk allowed us to create a series of French doors which flood the interior of the kitchen with light. Strategically placed windows in the kitchen frame views and highlight the character of the spine wall as an important architectural component. The project scope also included a new master bathroom at the upper floor. Details include cherry cabinets, marble counters, slate floors, glass mosaic tile backsplashes, stainless steel art niches and an upscaled reproduction of a Renaissance era painting.
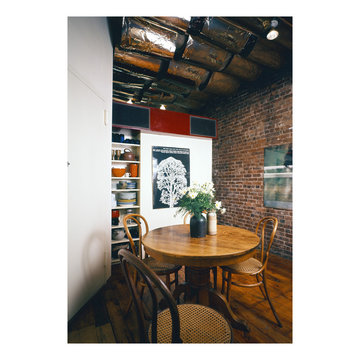
Renovation of a very long and narrow apartment that takes up one half of the top floor of an apartment house. The width is 12' - 6" but doesn't feel crowded in this inventive layout. Guest sleeping quarters float over built in cabinets.
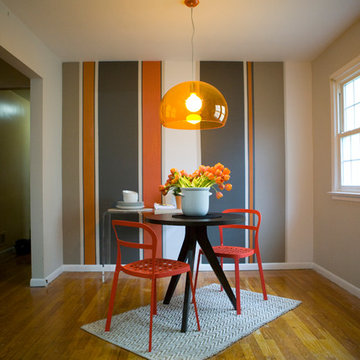
Traditional lines meets contemporary style in this updated eat-in kitchen. Pops of orange on the cabinets, chairs, pendant lamp, and striped feature wall as well as the red, circular tile backsplash bring modern-day touches to the otherwise traditional silhouettes found in the space. A bar in the wall cut-out adds extra seating. Photo by Chris Amaral.
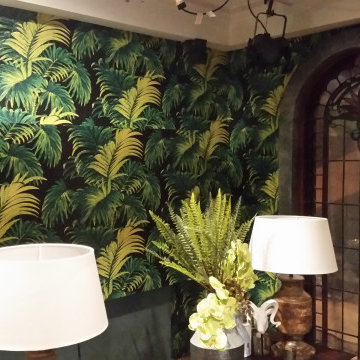
jungle palms wallpaper
Immagine di una sala da pranzo boho chic
Immagine di una sala da pranzo boho chic
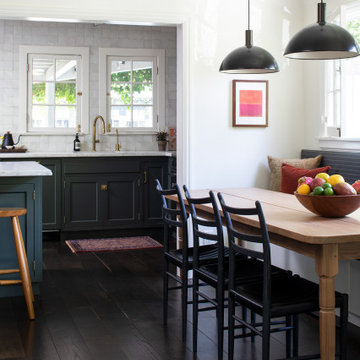
A custom built-in banquette in the dining room off the kitchen. We had a custom farm table made to fit the long length of the space.
Immagine di un piccolo angolo colazione boho chic con pareti bianche, parquet scuro e pavimento marrone
Immagine di un piccolo angolo colazione boho chic con pareti bianche, parquet scuro e pavimento marrone

Josh Thornton
Ispirazione per una sala da pranzo eclettica di medie dimensioni con parquet scuro, pavimento marrone e pareti multicolore
Ispirazione per una sala da pranzo eclettica di medie dimensioni con parquet scuro, pavimento marrone e pareti multicolore
Sale da Pranzo eclettiche nere - Foto e idee per arredare
3
