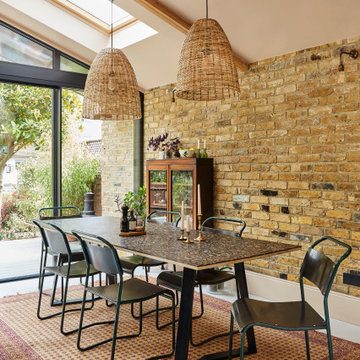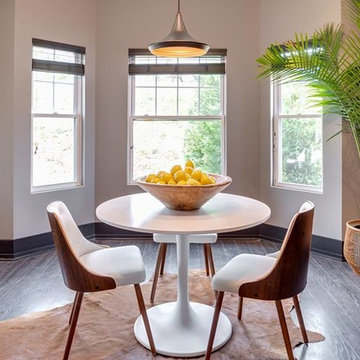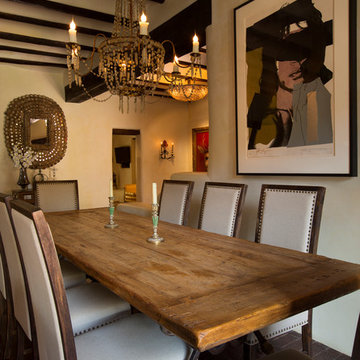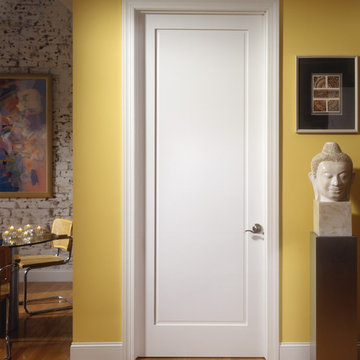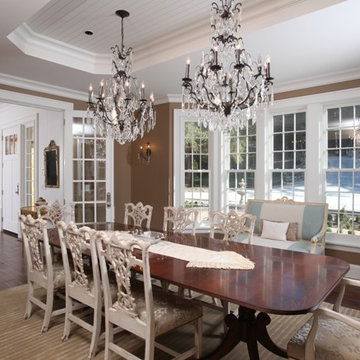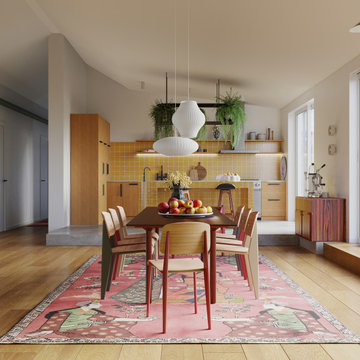Sale da Pranzo eclettiche marroni - Foto e idee per arredare
Filtra anche per:
Budget
Ordina per:Popolari oggi
21 - 40 di 8.137 foto
1 di 3
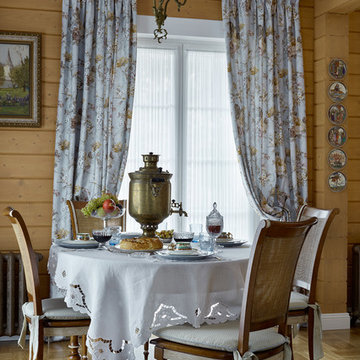
Дизайнер Екатерина Владимирова, фото Сергей Ананьев
Ispirazione per una piccola sala da pranzo boho chic con pavimento in legno massello medio, pareti marroni, nessun camino e pavimento marrone
Ispirazione per una piccola sala da pranzo boho chic con pavimento in legno massello medio, pareti marroni, nessun camino e pavimento marrone

Immagine di un piccolo angolo colazione boho chic con pavimento multicolore, pavimento in linoleum e pareti multicolore
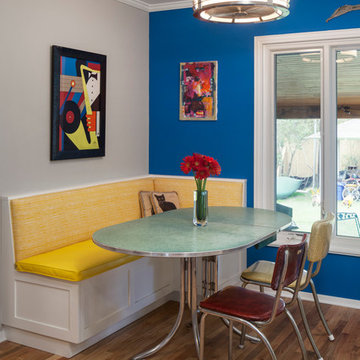
Designer: Jameson Interiors
Contractor: A.R. Lucas Construction
Tile installation: Paul Adams
Photography: Andrea Calo
Esempio di una sala da pranzo aperta verso la cucina boho chic di medie dimensioni con pareti blu, pavimento in legno massello medio e nessun camino
Esempio di una sala da pranzo aperta verso la cucina boho chic di medie dimensioni con pareti blu, pavimento in legno massello medio e nessun camino
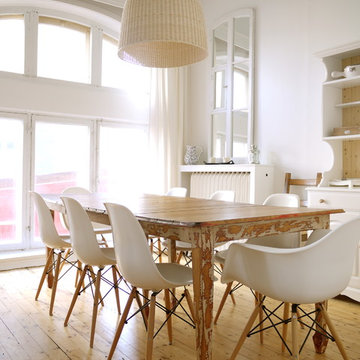
Kanvass' Eames DAW & DSW chair replica at Simon's condo in Quebec City during day time. Many colours seat available plus free shipping with any purchase of 2 or more within Canada.

Suzani table cloth covers an Ikea Docksta table, Black paint and chevrom upholstery dress up these fax bamboo dining chairs
Esempio di una sala da pranzo eclettica con pareti blu e parquet chiaro
Esempio di una sala da pranzo eclettica con pareti blu e parquet chiaro
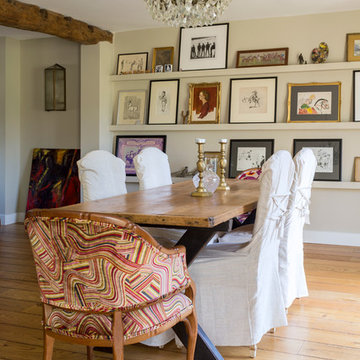
DINING AREA. This Malvern cottage was built 10 years before we began work and lacked any character. It was our job to give the home some personality and on this occasion we felt the best solution would be achieved by taking the property back to a shell and re-designing the space. We introducing beams, altered window sizes, added new doors and moved walls. We also gave the house kerb appeal by altering the front and designing a new porch. Finally, the back garden was landscaped to provide a complete finish.

Photo: Rikki Snyder © 2014 Houzz
Ispirazione per una sala da pranzo aperta verso il soggiorno eclettica con pareti bianche, parquet chiaro, camino ad angolo e cornice del camino in mattoni
Ispirazione per una sala da pranzo aperta verso il soggiorno eclettica con pareti bianche, parquet chiaro, camino ad angolo e cornice del camino in mattoni
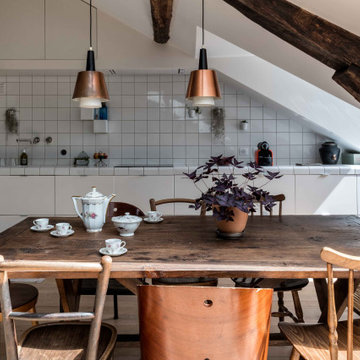
Immagine di una sala da pranzo aperta verso il soggiorno bohémian di medie dimensioni con parquet chiaro e pavimento beige

A little goes a long way in this dining room! With exquisite artwork, contemporary lighting, and a custom dining set (table and chairs), we kept this space simple, elegant, and interesting. We wanted the traditional wooden table to complement the light and airy Paisley print, while also working as the focal point of the room. Small pieces of modern decor add some flair but don't take away from the simplicity of the design.
Designed by Design Directives, LLC., who are based in Scottsdale and serving throughout Phoenix, Paradise Valley, Cave Creek, Carefree, and Sedona.
For more about Design Directives, click here: https://susanherskerasid.com/
To learn more about this project, click here: https://susanherskerasid.com/urban-ranch
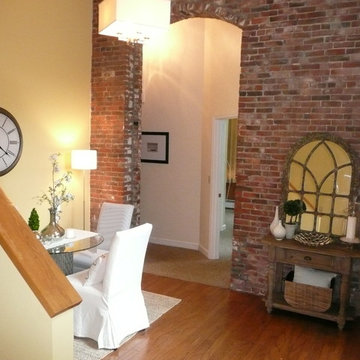
Staging & Photos by: Betsy Konaxis, BK Classic Collections Home Stagers
Esempio di una piccola sala da pranzo bohémian chiusa con pareti gialle, pavimento in legno massello medio e nessun camino
Esempio di una piccola sala da pranzo bohémian chiusa con pareti gialle, pavimento in legno massello medio e nessun camino

Olivier Chabaud
Immagine di una sala da pranzo aperta verso il soggiorno boho chic con pareti bianche, pavimento in legno massello medio, pavimento marrone e soffitto a volta
Immagine di una sala da pranzo aperta verso il soggiorno boho chic con pareti bianche, pavimento in legno massello medio, pavimento marrone e soffitto a volta
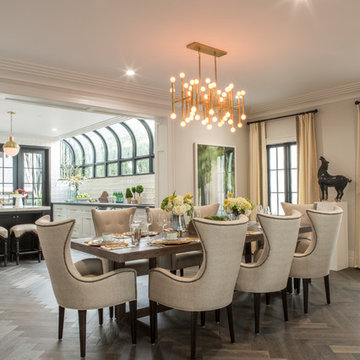
Gilles Mingassan
Esempio di una sala da pranzo aperta verso la cucina boho chic con pareti bianche e parquet scuro
Esempio di una sala da pranzo aperta verso la cucina boho chic con pareti bianche e parquet scuro
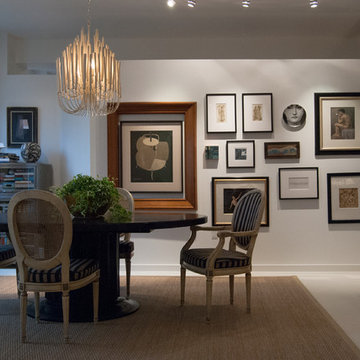
The dining room is the epicenter of the Adamik-Churney residence, as this is where most of their entertaining occurs. While open to the other public areas of the apartment, it is at the dining room table that guests spend most of their time. "A comfortable dining chair is important, " declares Adamik. With their wide, upholstered cushions and ample back support, the vintage 1940's French chairs invite guests to linger.
Although the couple had some large pieces of art, the volume of the loft space seemed to dominate. By grouping smaller pieces together, the art gained a collective presence.
Behind the dining table, a Marcel Duchamp lithograph balances out the arrangement due to its double-framed presentation. The walnut inlayed frame was originally from a mirror that Adamik and Churney had hanging in their previous home. It had survived a fall that shattered the original antique silvered glass, and rather than trying to duplicate the effect, the couple opted to give the frame a new purpose.
Dining Table: Ralph Lauren, Weisshouse; Chandelier: Tilde 5L Wood and Iron Chandelier, Arteriors
Adrienne DeRosa Photography
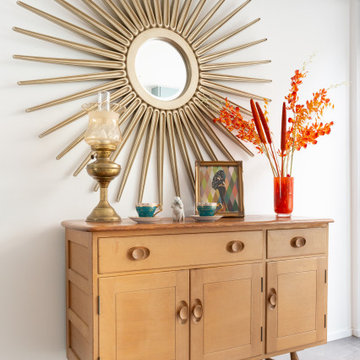
Idee per una grande sala da pranzo aperta verso il soggiorno bohémian con pareti bianche, pavimento in cemento e pavimento grigio
Sale da Pranzo eclettiche marroni - Foto e idee per arredare
2
