Sale da Pranzo eclettiche con camino ad angolo - Foto e idee per arredare
Filtra anche per:
Budget
Ordina per:Popolari oggi
41 - 60 di 60 foto
1 di 3
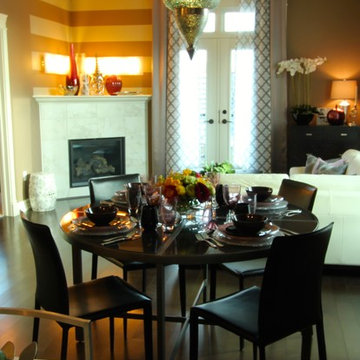
Downtown condo
Immagine di una sala da pranzo aperta verso la cucina boho chic di medie dimensioni con pareti grigie, parquet scuro, camino ad angolo e cornice del camino in pietra
Immagine di una sala da pranzo aperta verso la cucina boho chic di medie dimensioni con pareti grigie, parquet scuro, camino ad angolo e cornice del camino in pietra
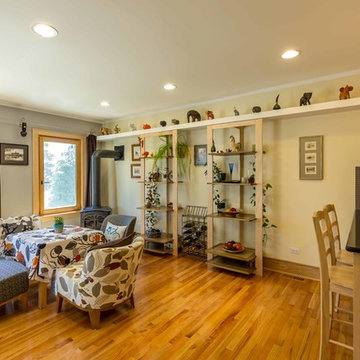
The back of this 1920s brick and siding Cape Cod gets a compact addition to create a new Family room, open Kitchen, Covered Entry, and Master Bedroom Suite above. European-styling of the interior was a consideration throughout the design process, as well as with the materials and finishes. The project includes all cabinetry, built-ins, shelving and trim work (even down to the towel bars!) custom made on site by the home owner.
Photography by Kmiecik Imagery
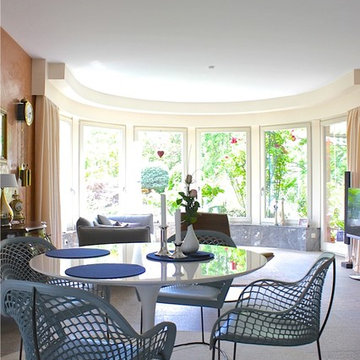
Immagine di una grande sala da pranzo aperta verso il soggiorno bohémian con pareti arancioni, moquette, camino ad angolo, cornice del camino in cemento e pavimento grigio
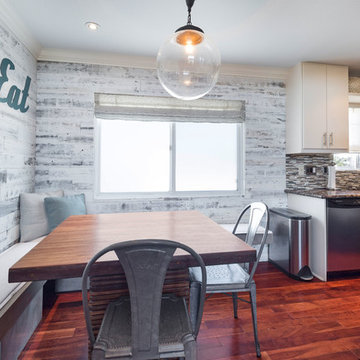
Foto di una piccola sala da pranzo aperta verso la cucina eclettica con pareti grigie, pavimento in laminato, camino ad angolo, cornice del camino piastrellata e pavimento marrone
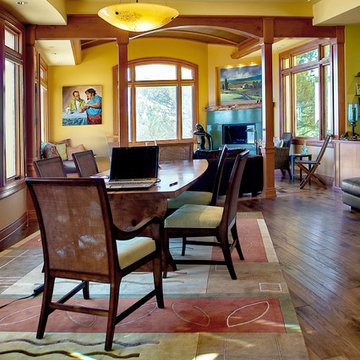
John Costill
Ispirazione per una sala da pranzo aperta verso il soggiorno boho chic di medie dimensioni con pareti gialle, pavimento in legno massello medio, camino ad angolo, cornice del camino in pietra e pavimento marrone
Ispirazione per una sala da pranzo aperta verso il soggiorno boho chic di medie dimensioni con pareti gialle, pavimento in legno massello medio, camino ad angolo, cornice del camino in pietra e pavimento marrone
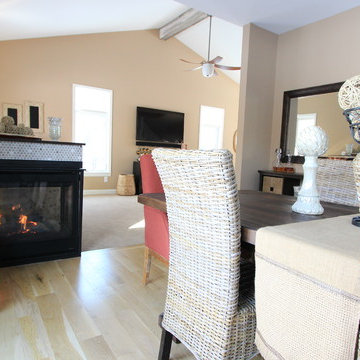
Aaron Andrusko
Ispirazione per una sala da pranzo aperta verso il soggiorno bohémian di medie dimensioni con pareti beige, parquet chiaro, camino ad angolo, cornice del camino piastrellata e pavimento beige
Ispirazione per una sala da pranzo aperta verso il soggiorno bohémian di medie dimensioni con pareti beige, parquet chiaro, camino ad angolo, cornice del camino piastrellata e pavimento beige
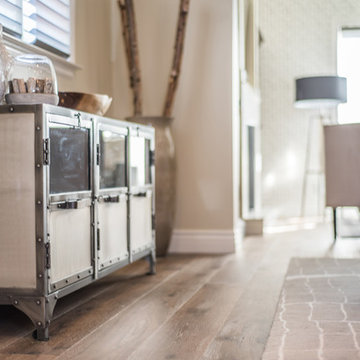
An interior palette of subtle, organic colors were used in the dining space.
Esempio di una sala da pranzo aperta verso la cucina eclettica di medie dimensioni con pareti beige, pavimento in laminato, camino ad angolo, cornice del camino piastrellata e pavimento marrone
Esempio di una sala da pranzo aperta verso la cucina eclettica di medie dimensioni con pareti beige, pavimento in laminato, camino ad angolo, cornice del camino piastrellata e pavimento marrone
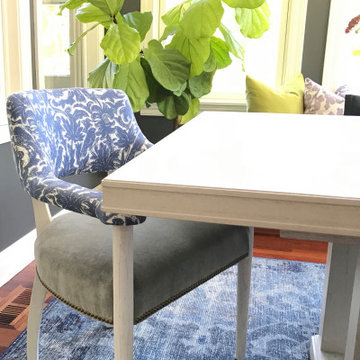
Foto di una sala da pranzo eclettica con pareti grigie, parquet scuro, camino ad angolo e cornice del camino in mattoni
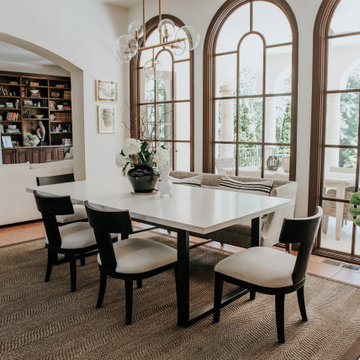
As soon as you step into this Atlanta home your eyes are drawn to this high quality custom table. The table and space were designed by local Designer, Sally Rotenstreich. The table is our Braylon Square design. A simplistic structure with two waterfall, hand welded heavy gauge steel legs. A strong and sturdy design with the ability to be customized and styled to fit any aesthetic home.
The table is 90” Long x 45” Wide x 30” High. The beautiful 1.5” Seamless Slab is crafted out of Cherry Hardwoods with a Rustic Cream finish without a glaze. The top is supported by a hand welded Braylon Square Base with a Matte Black color.
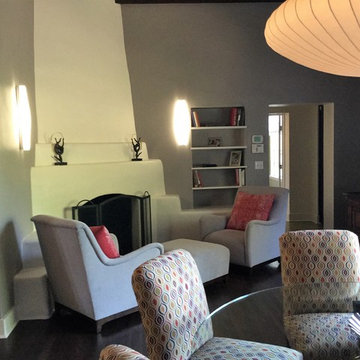
Idee per una sala da pranzo boho chic con camino ad angolo, cornice del camino in intonaco e parquet scuro
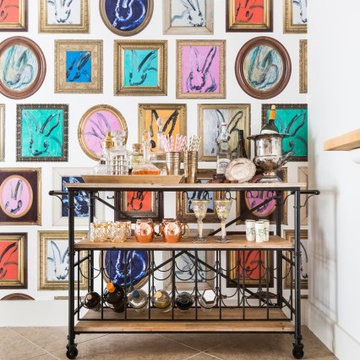
For this 1961 Mid-Century home we did a complete remodel while maintaining many existing features and our client’s bold furniture. We took our cues for style from our stylish clients; incorporating unique touches to create a home that feels very them. The result is a space that feels casual and modern but with wonderful character and texture as a backdrop.
The restrained yet bold color palette consists of dark neutrals, jewel tones, woven textures, handmade tiles, and antique rugs.
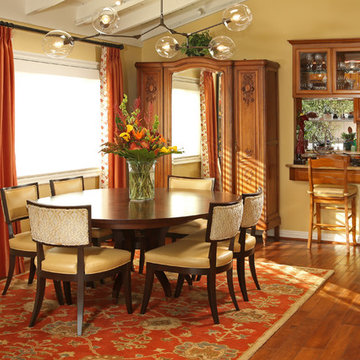
We were hired to select all new fabric, space planning, lighting, and paint colors in this three-story home. Our client decided to do a remodel and to install an elevator to be able to reach all three levels in their forever home located in Redondo Beach, CA.
We selected close to 200 yards of fabric to tell a story and installed all new window coverings, and reupholstered all the existing furniture. We mixed colors and textures to create our traditional Asian theme.
We installed all new LED lighting on the first and second floor with either tracks or sconces. We installed two chandeliers, one in the first room you see as you enter the home and the statement fixture in the dining room reminds me of a cherry blossom.
We did a lot of spaces planning and created a hidden office in the family room housed behind bypass barn doors. We created a seating area in the bedroom and a conversation area in the downstairs.
I loved working with our client. She knew what she wanted and was very easy to work with. We both expanded each other's horizons.
Tom Queally Photography
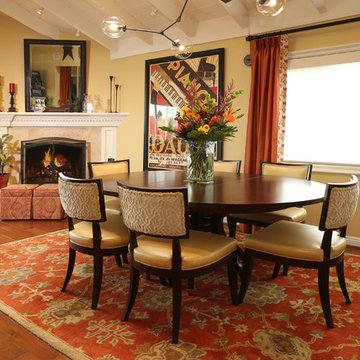
We were hired to select all new fabric, space planning, lighting, and paint colors in this three-story home. Our client decided to do a remodel and to install an elevator to be able to reach all three levels in their forever home located in Redondo Beach, CA.
We selected close to 200 yards of fabric to tell a story and installed all new window coverings, and reupholstered all the existing furniture. We mixed colors and textures to create our traditional Asian theme.
We installed all new LED lighting on the first and second floor with either tracks or sconces. We installed two chandeliers, one in the first room you see as you enter the home and the statement fixture in the dining room reminds me of a cherry blossom.
We did a lot of spaces planning and created a hidden office in the family room housed behind bypass barn doors. We created a seating area in the bedroom and a conversation area in the downstairs.
I loved working with our client. She knew what she wanted and was very easy to work with. We both expanded each other's horizons.
Tom Queally Photography
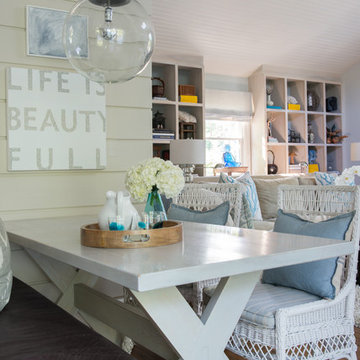
Photographer, Jane Beiles
Ispirazione per una piccola sala da pranzo eclettica con pareti grigie, pavimento in legno massello medio, camino ad angolo, cornice del camino piastrellata e pavimento marrone
Ispirazione per una piccola sala da pranzo eclettica con pareti grigie, pavimento in legno massello medio, camino ad angolo, cornice del camino piastrellata e pavimento marrone
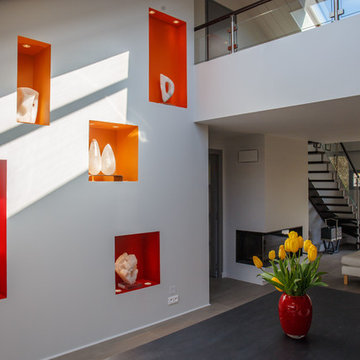
l'esprit d.couleurs
Foto di una sala da pranzo aperta verso il soggiorno bohémian di medie dimensioni con pareti grigie, camino ad angolo, cornice del camino in intonaco e pavimento grigio
Foto di una sala da pranzo aperta verso il soggiorno bohémian di medie dimensioni con pareti grigie, camino ad angolo, cornice del camino in intonaco e pavimento grigio
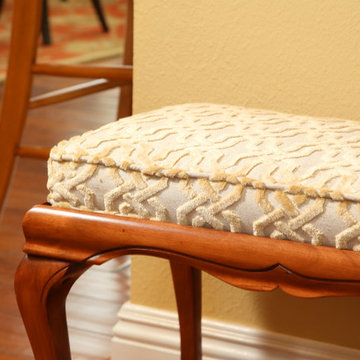
We were hired to select all new fabric, space planning, lighting, and paint colors in this three-story home. Our client decided to do a remodel and to install an elevator to be able to reach all three levels in their forever home located in Redondo Beach, CA.
We selected close to 200 yards of fabric to tell a story and installed all new window coverings, and reupholstered all the existing furniture. We mixed colors and textures to create our traditional Asian theme.
We installed all new LED lighting on the first and second floor with either tracks or sconces. We installed two chandeliers, one in the first room you see as you enter the home and the statement fixture in the dining room reminds me of a cherry blossom.
We did a lot of spaces planning and created a hidden office in the family room housed behind bypass barn doors. We created a seating area in the bedroom and a conversation area in the downstairs.
I loved working with our client. She knew what she wanted and was very easy to work with. We both expanded each other's horizons.
Tom Queally Photography
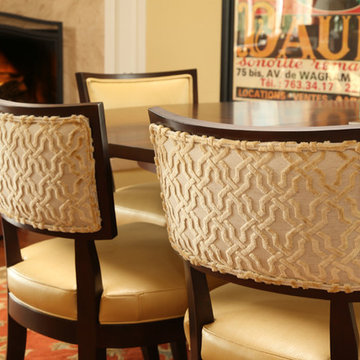
We were hired to select all new fabric, space planning, lighting, and paint colors in this three-story home. Our client decided to do a remodel and to install an elevator to be able to reach all three levels in their forever home located in Redondo Beach, CA.
We selected close to 200 yards of fabric to tell a story and installed all new window coverings, and reupholstered all the existing furniture. We mixed colors and textures to create our traditional Asian theme.
We installed all new LED lighting on the first and second floor with either tracks or sconces. We installed two chandeliers, one in the first room you see as you enter the home and the statement fixture in the dining room reminds me of a cherry blossom.
We did a lot of spaces planning and created a hidden office in the family room housed behind bypass barn doors. We created a seating area in the bedroom and a conversation area in the downstairs.
I loved working with our client. She knew what she wanted and was very easy to work with. We both expanded each other's horizons.
Tom Queally Photography
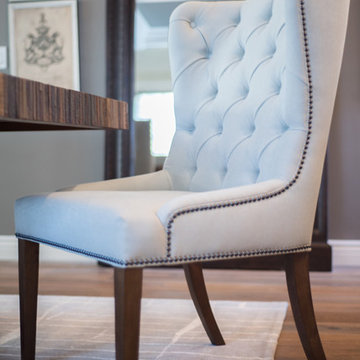
These beautiful accent chairs added the perfect cozy and classic touch to the dining room.
Foto di una sala da pranzo aperta verso la cucina eclettica di medie dimensioni con pareti beige, pavimento in laminato, camino ad angolo, cornice del camino piastrellata e pavimento marrone
Foto di una sala da pranzo aperta verso la cucina eclettica di medie dimensioni con pareti beige, pavimento in laminato, camino ad angolo, cornice del camino piastrellata e pavimento marrone
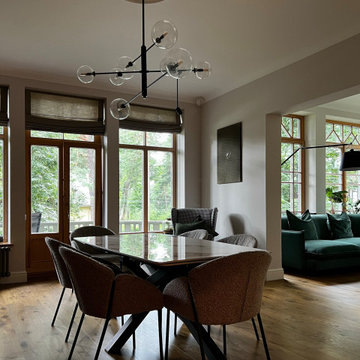
Immagine di una sala da pranzo aperta verso la cucina bohémian di medie dimensioni con pareti beige, pavimento in legno massello medio e camino ad angolo
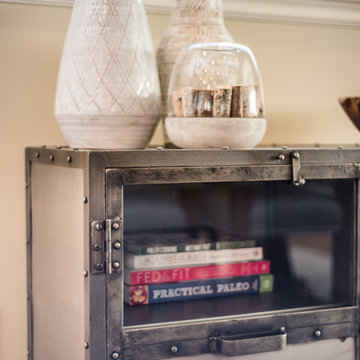
Handmade accessories were used to decorate the elegant space.
Idee per una sala da pranzo aperta verso la cucina bohémian di medie dimensioni con pareti beige, pavimento in laminato, camino ad angolo, cornice del camino piastrellata e pavimento marrone
Idee per una sala da pranzo aperta verso la cucina bohémian di medie dimensioni con pareti beige, pavimento in laminato, camino ad angolo, cornice del camino piastrellata e pavimento marrone
Sale da Pranzo eclettiche con camino ad angolo - Foto e idee per arredare
3