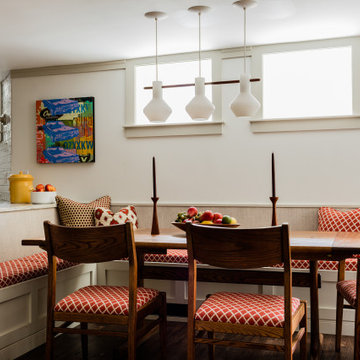Sale da Pranzo eclettiche beige - Foto e idee per arredare
Filtra anche per:
Budget
Ordina per:Popolari oggi
21 - 40 di 2.155 foto
1 di 3
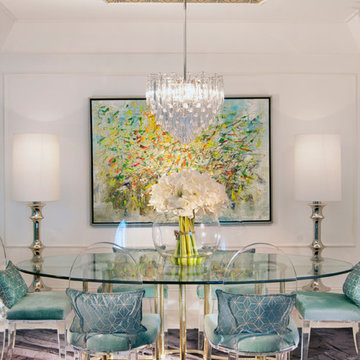
Hollywood Regency- Turnberry Ocean Colony Sunny Isles, Fl
http://Www.dkorinteriors.com
A family of snowbirds hired us to design their South Floridian getaway inspired by old Hollywood glamor. Film, repetition, reflection and symmetry are some of the common characteristics of the interiors in this particular era.
This carried through to the design of the apartment through the use of rich textiles such as velvets and silks, ornate forms, bold patterns, reflective surfaces such as glass and mirrors, and lots of bright colors with high-gloss white moldings throughout.
In this introduction you’ll see the general molding design and furniture layout of each space.The ceilings in this project get special treatment – colorful patterned wallpapers are found within the applied moldings and crown moldings throughout each room.
The elevator vestibule is the Sun Room – you arrive in a bright head-to-toe yellow space that foreshadows what is to come. The living room is left as a crisp white canvas and the doors are painted Tiffany blue for contrast. The girl’s room is painted in a warm pink and accented with white moldings on walls and a patterned glass bead wallpaper above. The boy’s room has a more subdued masculine theme with an upholstered gray suede headboard and accents of royal blue. Finally, the master suite is covered in a coral red with accents of pearl and white but it’s focal point lies in the grandiose white leather tufted headboard wall
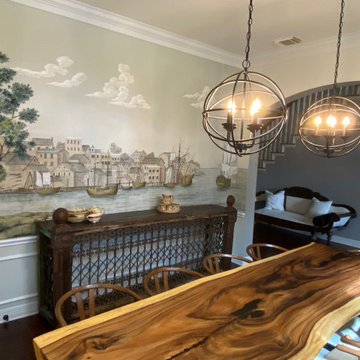
My husband and I wanted to increase the seating capacity in our dining room. We decided on a live edge table, and these slat back chairs. I have always been fond of wallpaper, and decided to put a mural on one of the walls. Final product is as shown.
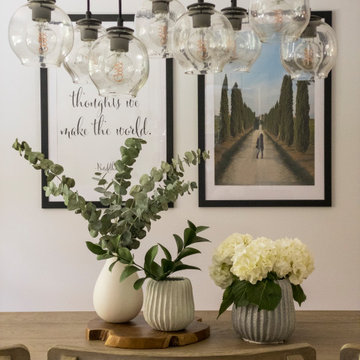
This project design was all about that zen, well-traveled lifestyle full of boho details. We softened the chunky, farmhouse dining table with organic elements like the live-edge wood tray and hand-made clay vases. We stayed within a neutral, earthy color palette and added soft, natural textures. Most of the final design elements we chose feature natural materials with hand-crafted details such as wood, iron, terracotta, clay, glass, etc. Lush plants, planters, and vases are also an accent in this room and serve as an elevated feminine counterpoint to the masculine lines of the dining furniture.

Larger view from the dining space and the kitchen. Open floor concepts are not easy to decorate. All areas have to flow and connect.
Immagine di una grande sala da pranzo aperta verso la cucina bohémian con pareti grigie, parquet scuro, camino classico, cornice del camino in cemento e pavimento grigio
Immagine di una grande sala da pranzo aperta verso la cucina bohémian con pareti grigie, parquet scuro, camino classico, cornice del camino in cemento e pavimento grigio
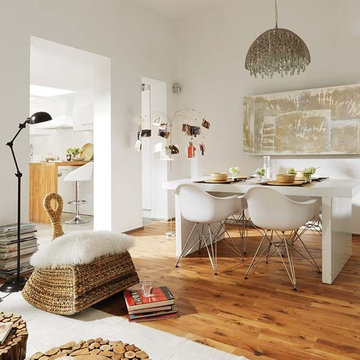
Vuong Interiorismo
vuong@vuong.es
www.vuong.es
Immagine di una sala da pranzo bohémian
Immagine di una sala da pranzo bohémian

Rett Peek
Ispirazione per una sala da pranzo boho chic con pareti blu, pavimento in legno massello medio e pavimento marrone
Ispirazione per una sala da pranzo boho chic con pareti blu, pavimento in legno massello medio e pavimento marrone
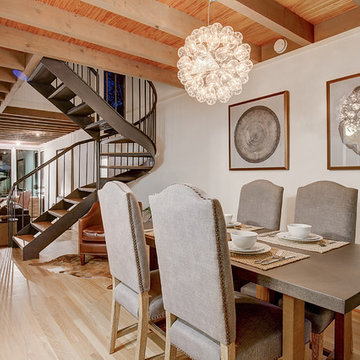
Luxury bachelor pad in the heart of Highland Park overlooking the Dallas Country Club. The mid century modern Oblesby was designed and built by architect James Wiley and turn-key furnished by Jessica Koltun Design. Eclectic with a mix of classic furniture with rustic, masculine elements. More photos and information at www.jkoltun.com Photography by Shawn Jolly Photography
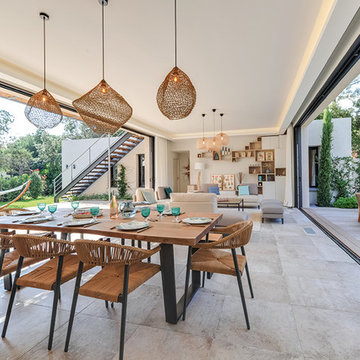
© delphineguyart.com
Immagine di una grande sala da pranzo bohémian con pareti bianche, pavimento con piastrelle in ceramica, nessun camino e pavimento beige
Immagine di una grande sala da pranzo bohémian con pareti bianche, pavimento con piastrelle in ceramica, nessun camino e pavimento beige
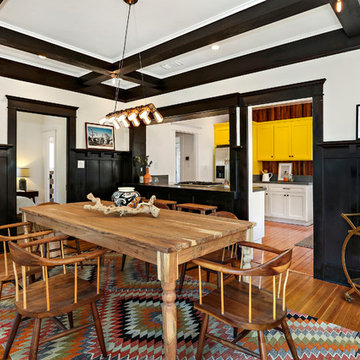
Ispirazione per una sala da pranzo eclettica chiusa con pareti bianche, pavimento in legno massello medio e pavimento marrone
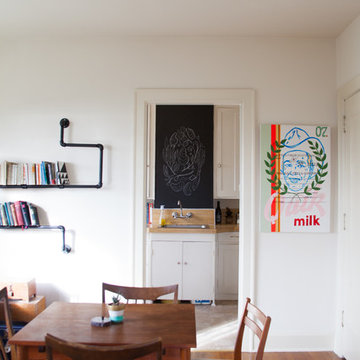
Photo: A Darling Felicity Photography © 2015 Houzz
Esempio di una sala da pranzo bohémian chiusa e di medie dimensioni con pareti bianche e pavimento in legno massello medio
Esempio di una sala da pranzo bohémian chiusa e di medie dimensioni con pareti bianche e pavimento in legno massello medio
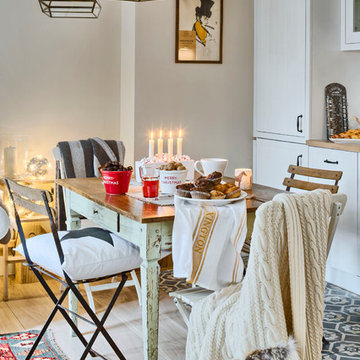
Fotografía: masfotogenica fotografia
Foto di una sala da pranzo aperta verso la cucina eclettica di medie dimensioni con pareti grigie, parquet chiaro e nessun camino
Foto di una sala da pranzo aperta verso la cucina eclettica di medie dimensioni con pareti grigie, parquet chiaro e nessun camino
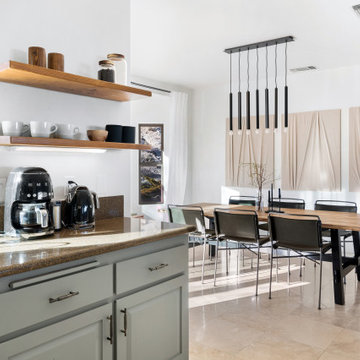
Idee per una sala da pranzo aperta verso la cucina boho chic di medie dimensioni con pareti bianche, pavimento con piastrelle in ceramica e pavimento beige
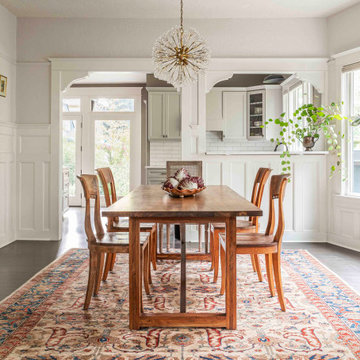
a mid-century light fixture gives sparkle to this ecclectic dining room.
Ispirazione per una sala da pranzo bohémian
Ispirazione per una sala da pranzo bohémian
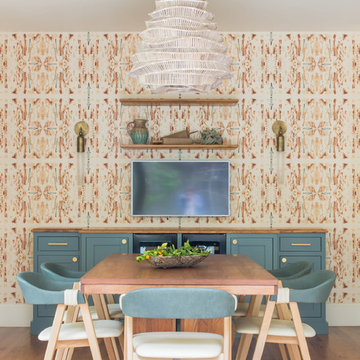
Well-traveled. Relaxed. Timeless.
Our well-traveled clients were soon-to-be empty nesters when they approached us for help reimagining their Presidio Heights home. The expansive Spanish-Revival residence originally constructed in 1908 had been substantially renovated 8 year prior, but needed some adaptations to better suit the needs of a family with three college-bound teens. We evolved the space to be a bright, relaxed reflection of the family’s time together, revising the function and layout of the ground-floor rooms and filling them with casual, comfortable furnishings and artifacts collected abroad.
One of the key changes we made to the space plan was to eliminate the formal dining room and transform an area off the kitchen into a casual gathering spot for our clients and their children. The expandable table and coffee/wine bar means the room can handle large dinner parties and small study sessions with similar ease. The family room was relocated from a lower level to be more central part of the main floor, encouraging more quality family time, and freeing up space for a spacious home gym.
In the living room, lounge-worthy upholstery grounds the space, encouraging a relaxed and effortless West Coast vibe. Exposed wood beams recall the original Spanish-influence, but feel updated and fresh in a light wood stain. Throughout the entry and main floor, found artifacts punctate the softer textures — ceramics from New Mexico, religious sculpture from Asia and a quirky wall-mounted phone that belonged to our client’s grandmother.
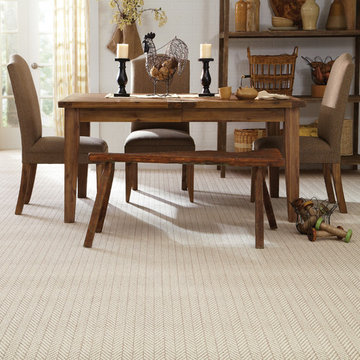
Ispirazione per una sala da pranzo bohémian chiusa e di medie dimensioni con pareti bianche, moquette e pavimento beige
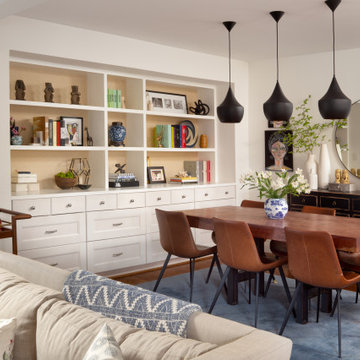
Ispirazione per una sala da pranzo aperta verso il soggiorno eclettica con pareti bianche
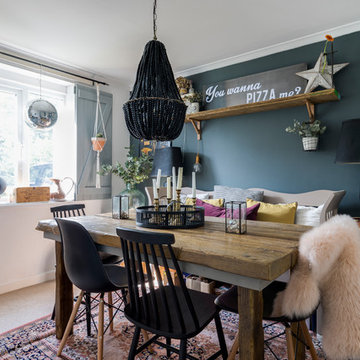
Chris Snook © 2017 Houzz
Idee per una sala da pranzo boho chic di medie dimensioni con moquette, nessun camino, pavimento beige e pareti blu
Idee per una sala da pranzo boho chic di medie dimensioni con moquette, nessun camino, pavimento beige e pareti blu
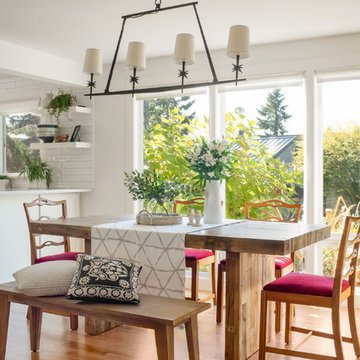
WE Studio Photography
Esempio di una sala da pranzo aperta verso la cucina bohémian di medie dimensioni con pareti bianche, parquet chiaro, nessun camino e pavimento marrone
Esempio di una sala da pranzo aperta verso la cucina bohémian di medie dimensioni con pareti bianche, parquet chiaro, nessun camino e pavimento marrone
Sale da Pranzo eclettiche beige - Foto e idee per arredare
2
