Sale da Pranzo country con pavimento in vinile - Foto e idee per arredare
Filtra anche per:
Budget
Ordina per:Popolari oggi
161 - 180 di 341 foto
1 di 3
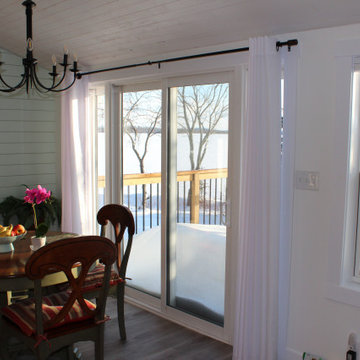
Large patio door with two side lites provide lots of light and view of the lake from the dining table. From the patio door, you walk out into a large front deck for outside dining / entertainment during the warm summer months.
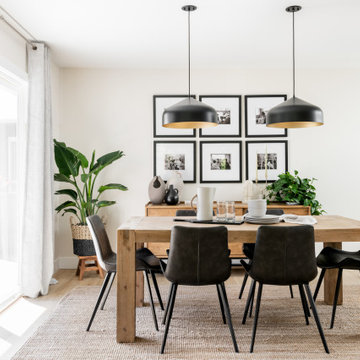
Ispirazione per una sala da pranzo aperta verso il soggiorno country di medie dimensioni con pareti beige, pavimento in vinile e pavimento beige
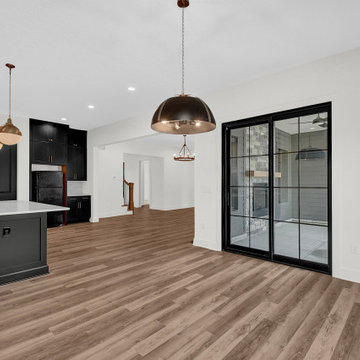
View to Kitchen & Great Room + Mud hall from dining hall. Sliding door access the rear, covered patio.
Esempio di una sala da pranzo aperta verso la cucina country di medie dimensioni con pareti bianche e pavimento in vinile
Esempio di una sala da pranzo aperta verso la cucina country di medie dimensioni con pareti bianche e pavimento in vinile
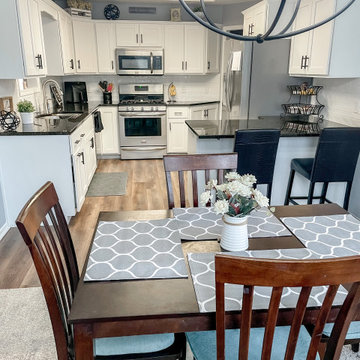
Refinished cabinets with cool white and grey. Black accents throughout
Ispirazione per una sala da pranzo aperta verso la cucina country di medie dimensioni con pareti grigie, pavimento in vinile e pavimento marrone
Ispirazione per una sala da pranzo aperta verso la cucina country di medie dimensioni con pareti grigie, pavimento in vinile e pavimento marrone
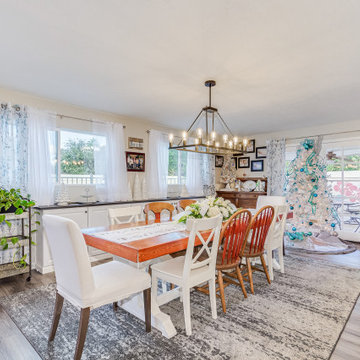
At our Rose Circle project, we did quite a bit to transform this kitchen for our clients.
The house had quite a few walls that made the main spaces feel very sectioned off and separate from the rest of the home. When in the kitchen, it was like a cubby secluded from the rest of the house. Our clients major wish was to create an opening from the kitchen into the living room behind it, allowing easier access rather than walking all the way around as well as a large opening duplicating the existing opening next to it which created a much more open kitchen. With these new openings and adding windows to the back wall of the home, which has a great view of Camelback Mountain, it made it feel more open, bigger and brighter while also creating a much more functional kitchen for their needs.
We installed all new luxury vinyl throughout, new paint to go with the new color scheme, brand new white cabinets for the perimeter with a custom shiplap hood, a really pretty dark grey stained island with marble looking quartz countertops, subway backsplash and an accent mosaic in the custom cooktop niche that was a special request. With the selections made, it created a really fun "Farmhouse" styled kitchen that also made the home feel cozy and inviting.
All the custom touches like the shiplap hood and cooktop niche, made this truly their dream kitchen fit for them! They are extremely happy with the changes we were able to make, created a much better functioning and open home for them.
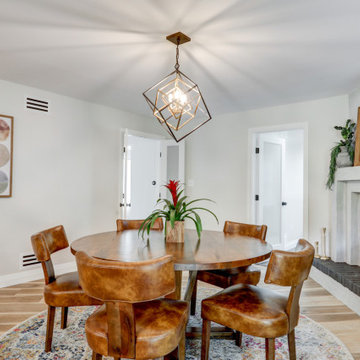
Eat-in dining room with fireplace
Ispirazione per una sala da pranzo aperta verso la cucina country di medie dimensioni con pareti verdi, pavimento in vinile, camino ad angolo, cornice del camino in cemento e pavimento marrone
Ispirazione per una sala da pranzo aperta verso la cucina country di medie dimensioni con pareti verdi, pavimento in vinile, camino ad angolo, cornice del camino in cemento e pavimento marrone
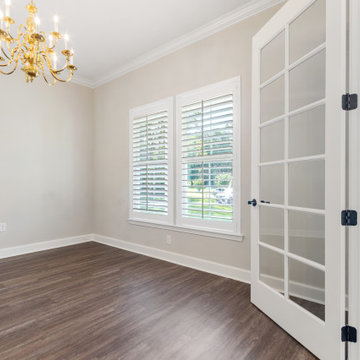
Ispirazione per una sala da pranzo country chiusa e di medie dimensioni con pareti grigie, pavimento in vinile e pavimento marrone
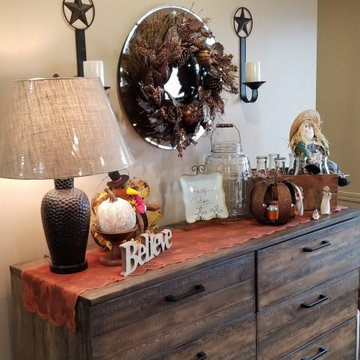
Rustic buffet outfitted with season decor. This wall conceals the stairway to the basement & forms the backwall of the dining area.
Immagine di una sala da pranzo country con pareti beige, pavimento in vinile, pavimento marrone e soffitto a volta
Immagine di una sala da pranzo country con pareti beige, pavimento in vinile, pavimento marrone e soffitto a volta
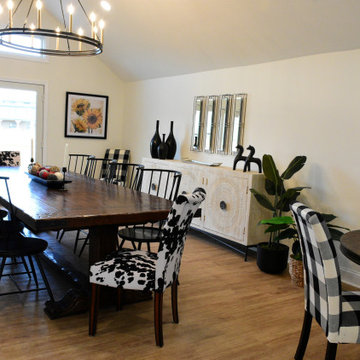
The Dining Area of this Modern Farmhouse Great Room is anchored by an oversized solid wood table with seating for 10. The white hand carved Mango Wood Buffet is an eye catching compliment to the darker finishes in the room.
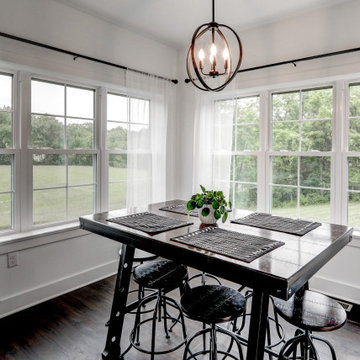
Esempio di una sala da pranzo country di medie dimensioni con pareti bianche, pavimento in vinile e pavimento marrone
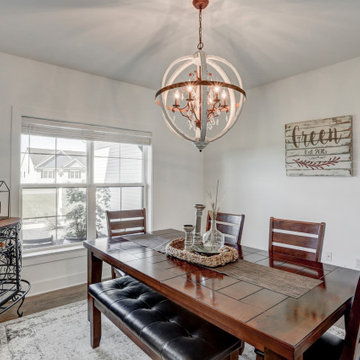
Photo Credit: Vivid Home Real Estate Photography
Esempio di una sala da pranzo country con pavimento in vinile e pavimento marrone
Esempio di una sala da pranzo country con pavimento in vinile e pavimento marrone
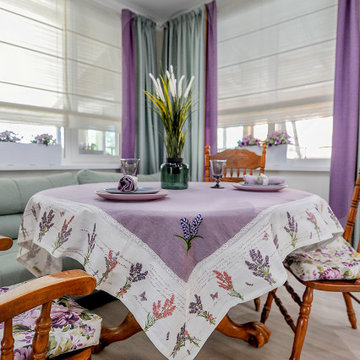
Елена Комиссарова, дизайнер интерьера:
Когда я приступила к проекту, особых пожеланий по стилю у хозяев не было. Я видела, что это люди, которые любят принимать гостей, хозяйка обожает цветы и ухаживает за приусадебным участком. Мне захотелось впустить в дом природу, ее цвета и фактуры. Именно прованс и кантри полностью отвечали нашим задачам, поэтому первый же эскизный проект и предложенное мной цветовое решение сразу понравились хозяевам. От прованса здесь светлая гамма, растительный орнамент в обоях и текстиле, много разного дерева - как натурального (например, столовая группа), так и его искусной имитации, например, плитка под дерево в санузле и напольное покрытие. Здесь много естественного света, второй свет в зоне лестницы и даже в ванной есть окно. Конечно, в интерьере нет в чистом виде прованса, кантри и классики. Все они представлены намеками, нюансами, объединенными за счет цветовой гаммы и пересекающихся черт этих стилей. Например, в ванной мебель “Икеа”, это, конечно, не кантри, но в ней есть дух этого стиля. Светлая мебель на кухне, окно, выходящее в сад, скатерть с вышивкой, много различного декора, цветов в вазах и кашпо, конечно, тоже не чистый прованс, но благодаря использованным приемам его присутствие здесь ощущается довольно явственно. По периметру на потолках везде пущены белые молдинги, на кухне светлые рамочные фасады - это уже отсылка к классике. В общем, вовсе не обязательно четко соблюдать все необходимые черты стилей, которые вам нравятся, можно их перемешивать и добавлять детали, которые вам интересны.
Участники проекта:
Текстиль: бюро "Интерьер и текстиль"
Двери: Концепт дверь
Лестница: Кузнецы-молодцы, Виталий Маница
Предметы декора: Хоум-Декор, Терра-Фиори
Керамическая плитка: Керама Марацци
Сантехника: Идеальные ванные
Обои: салон Лигрант
Фотограф Роман Жданов

This is our very first Four Elements remodel show home! We started with a basic spec-level early 2000s walk-out bungalow, and transformed the interior into a beautiful modern farmhouse style living space with many custom features. The floor plan was also altered in a few key areas to improve livability and create more of an open-concept feel. Check out the shiplap ceilings with Douglas fir faux beams in the kitchen, dining room, and master bedroom. And a new coffered ceiling in the front entry contrasts beautifully with the custom wood shelving above the double-sided fireplace. Highlights in the lower level include a unique under-stairs custom wine & whiskey bar and a new home gym with a glass wall view into the main recreation area.
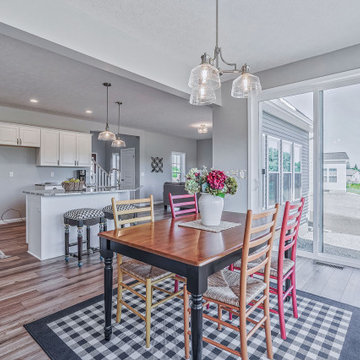
Idee per un'ampia sala da pranzo aperta verso la cucina country con pareti grigie, pavimento in vinile e pavimento marrone
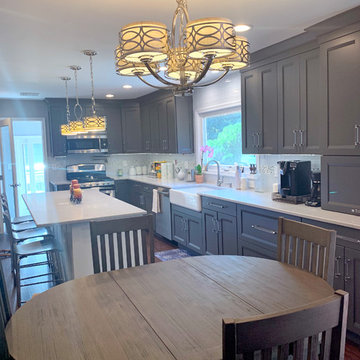
Immagine di una sala da pranzo aperta verso la cucina country di medie dimensioni con pareti bianche, pavimento in vinile, stufa a legna, cornice del camino in pietra e pavimento marrone
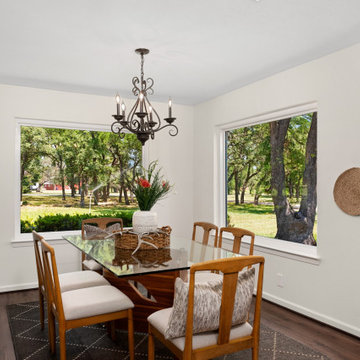
Large dining room that can sit 10, beautiful view large windows and black chandelier. The white walls and vinyl plank flooring make this a comfortable room.
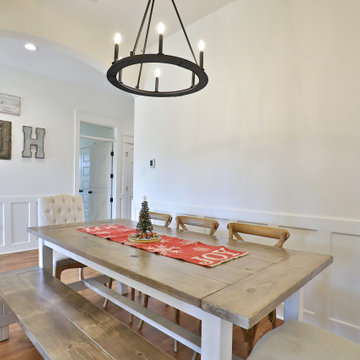
Esempio di una sala da pranzo country chiusa e di medie dimensioni con pareti bianche, pavimento in vinile, camino bifacciale, cornice del camino in mattoni e pavimento marrone
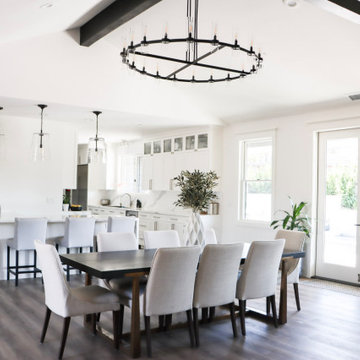
Idee per una grande sala da pranzo aperta verso la cucina country con pareti bianche, pavimento in vinile, pavimento marrone e travi a vista
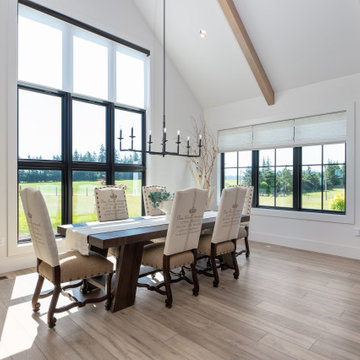
The black windows in this modern farmhouse dining room take in the Mt. Hood views. The dining room is integrated into the open-concept floorplan, and the large aged iron chandelier hangs above the dining table.
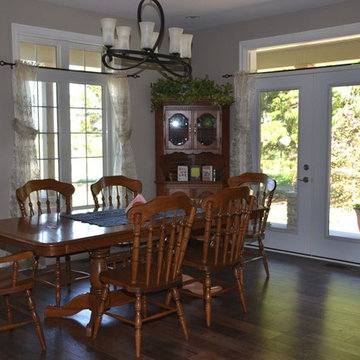
Immagine di una grande sala da pranzo aperta verso la cucina country con pavimento in vinile
Sale da Pranzo country con pavimento in vinile - Foto e idee per arredare
9