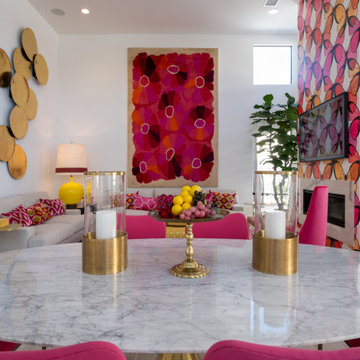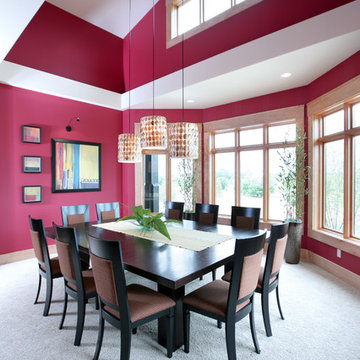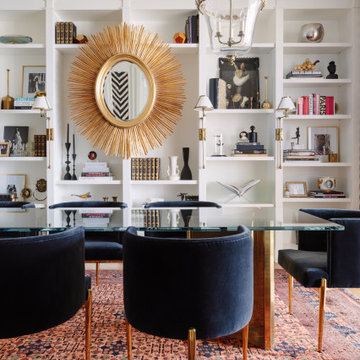Sale da Pranzo contemporanee rosa - Foto e idee per arredare
Filtra anche per:
Budget
Ordina per:Popolari oggi
1 - 20 di 170 foto
1 di 3

To eliminate an inconsistent layout, we removed the wall dividing the dining room from the living room and added a polished brass and ebonized wood handrail to create a sweeping view into the living room. To highlight the family’s passion for reading, we created a beautiful library with custom shelves flanking a niche wallpapered with Flavor Paper’s bold Glow print with color-coded book spines to add pops of color. Tom Dixon pendant lights, acrylic chairs, and a geometric hide rug complete the look.

Ispirazione per una sala da pranzo contemporanea con pavimento in legno massello medio e pareti beige
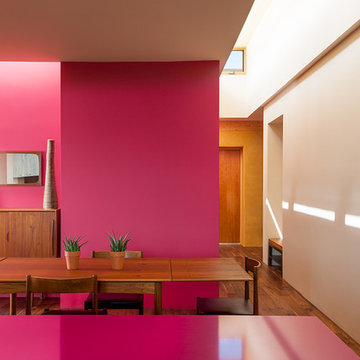
Esempio di una sala da pranzo aperta verso la cucina contemporanea di medie dimensioni con pareti rosse, pavimento in legno massello medio e pavimento marrone
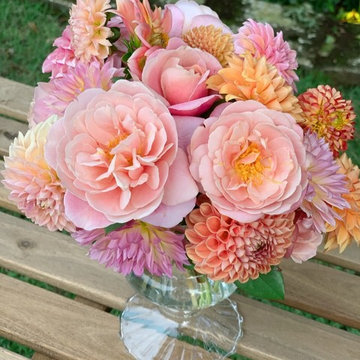
Eileen Tongson of Orlando-based FarmGal Flowers grew roses and dahlias in her urban landscape and combined them for a eye-catching coral-peach-pink design -- perfect for summer!
FarmGal Flowers Photograph

Marisa Vitale
Immagine di una sala da pranzo aperta verso il soggiorno design con pareti bianche, pavimento in legno massello medio e pavimento beige
Immagine di una sala da pranzo aperta verso il soggiorno design con pareti bianche, pavimento in legno massello medio e pavimento beige
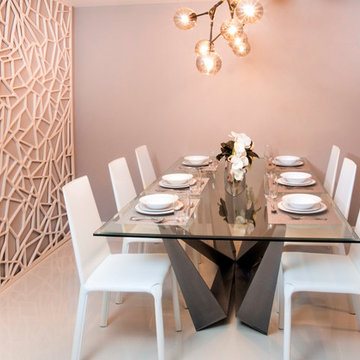
Foto di una sala da pranzo minimal di medie dimensioni con pareti marroni, pavimento in gres porcellanato, nessun camino e pavimento beige
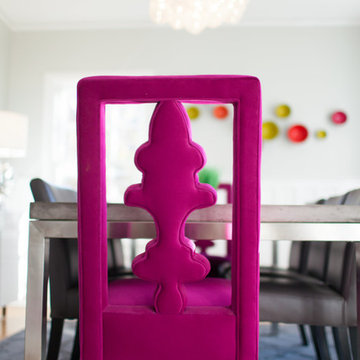
Looking Glass Photography
Esempio di una sala da pranzo contemporanea
Esempio di una sala da pranzo contemporanea
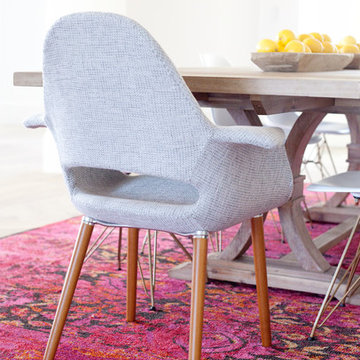
Megan Papworth
Idee per una grande sala da pranzo aperta verso il soggiorno minimal con pareti bianche, parquet chiaro, nessun camino e pavimento grigio
Idee per una grande sala da pranzo aperta verso il soggiorno minimal con pareti bianche, parquet chiaro, nessun camino e pavimento grigio
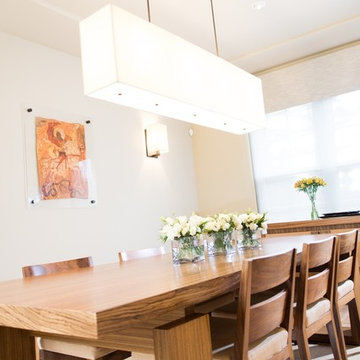
Foto di una sala da pranzo contemporanea chiusa con pareti bianche, parquet chiaro e soffitto ribassato
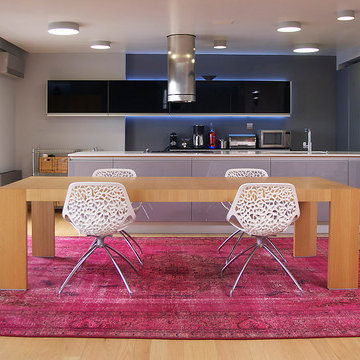
A picture of our customers home with our own handmade red Persian Vintage rug.
Idee per un'ampia sala da pranzo aperta verso la cucina design con pareti grigie
Idee per un'ampia sala da pranzo aperta verso la cucina design con pareti grigie
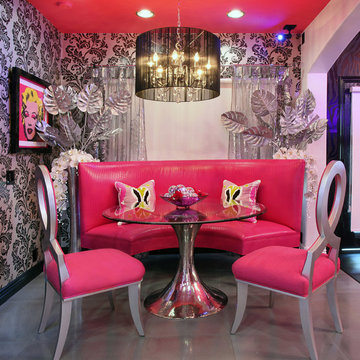
Dining Area of Glam Dance Studio, featuring pink croc banquette, hammered nickel table base, breast cancer awareness chairs. Studio designed for professional dancer, and sleeps six.
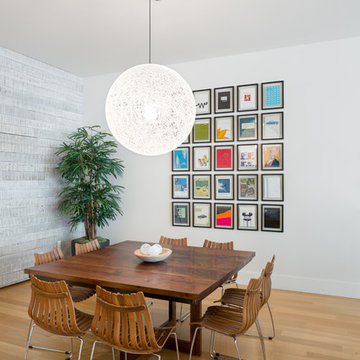
© Josh Partee 2013
Immagine di una sala da pranzo contemporanea con pareti bianche e pavimento in legno massello medio
Immagine di una sala da pranzo contemporanea con pareti bianche e pavimento in legno massello medio
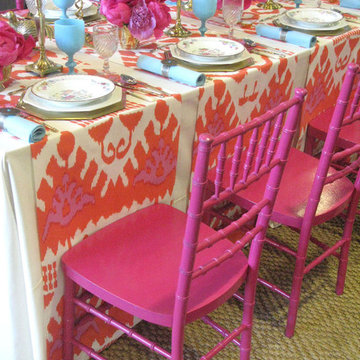
October 10, 2010 (201) 792-5959 Eddie Ross CONGRATULATIONS to ELLE DECOR and Eddie Ross / Winner: Bloomingdales Big Window Challenge 2010!! ...
Esempio di una sala da pranzo design
Esempio di una sala da pranzo design
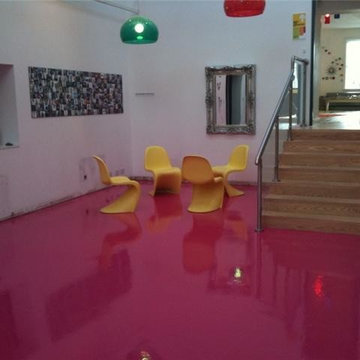
Seamless Designer Pink Poured Resin Flooring Leeds West Yorkshire installed by Resin Flooring North East. Contact Paul on 07720685438.
Idee per una sala da pranzo design
Idee per una sala da pranzo design
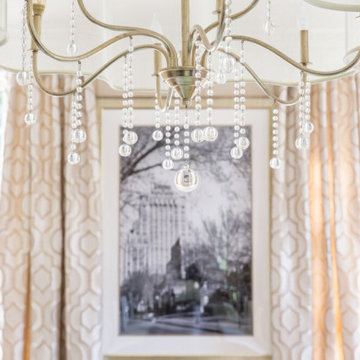
Project by Wiles Design Group. Their Cedar Rapids-based design studio serves the entire Midwest, including Iowa City, Dubuque, Davenport, and Waterloo, as well as North Missouri and St. Louis.
For more about Wiles Design Group, see here: https://wilesdesigngroup.com/
To learn more about this project, see here: https://wilesdesigngroup.com/refined-family-home
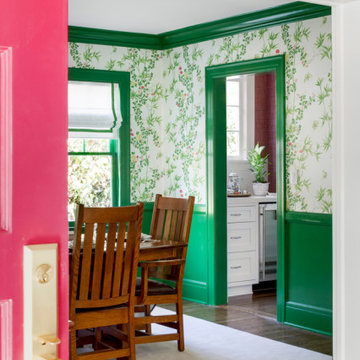
Our La Cañada studio designed this lovely home, keeping with the fun, cheerful personalities of the homeowner. The entry runner from Annie Selke is the perfect introduction to the house and its playful palette, adding a welcoming appeal. In the dining room, a beautiful, iconic Schumacher wallpaper was one of our happy finishes whose vines and garden colors begged for more vibrant colors to complement it. So we added bold green color to the trims, doors, and windows, enhancing the playful appeal. In the family room, we used a soft palette with pale blue, soft grays, and warm corals, reminiscent of pastel house palettes and crisp white trim that reflects the turquoise waters and white sandy beaches of Bermuda! The formal living room looks elegant and sophisticated, with beautiful furniture in soft blue and pastel green. The curtains nicely complement the space, and the gorgeous wooden center table anchors the space beautifully. In the kitchen, we added a custom-built, happy blue island that sits beneath the house’s namesake fabric, Hydrangea Heaven.
---Project designed by Courtney Thomas Design in La Cañada. Serving Pasadena, Glendale, Monrovia, San Marino, Sierra Madre, South Pasadena, and Altadena.
For more about Courtney Thomas Design, see here: https://www.courtneythomasdesign.com/
To learn more about this project, see here:
https://www.courtneythomasdesign.com/portfolio/elegant-family-home-la-canada/
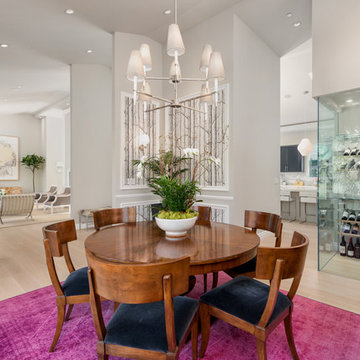
Immagine di una sala da pranzo aperta verso il soggiorno contemporanea con pareti grigie, parquet chiaro e pavimento beige
Sale da Pranzo contemporanee rosa - Foto e idee per arredare
1
