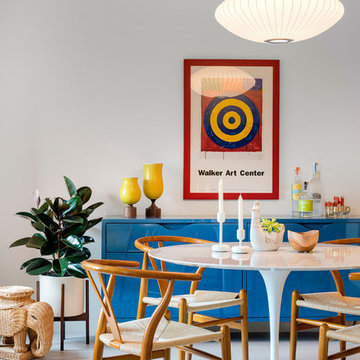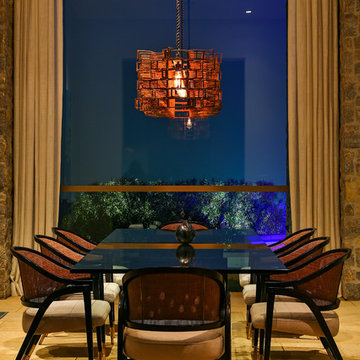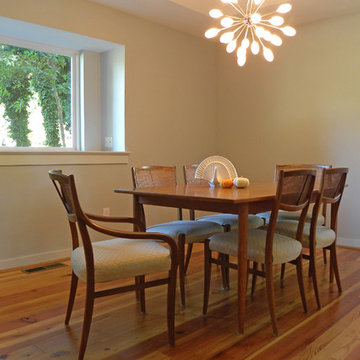Sale da Pranzo contemporanee - Foto e idee per arredare
Filtra anche per:
Budget
Ordina per:Popolari oggi
21 - 40 di 202 foto
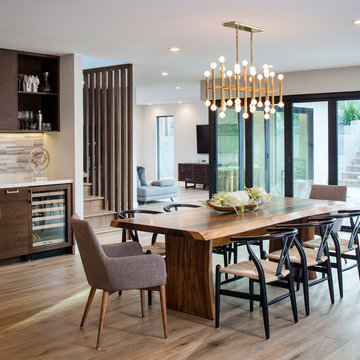
Chipper Hatter Photography
Ispirazione per una grande sala da pranzo aperta verso la cucina design con pareti bianche e parquet chiaro
Ispirazione per una grande sala da pranzo aperta verso la cucina design con pareti bianche e parquet chiaro
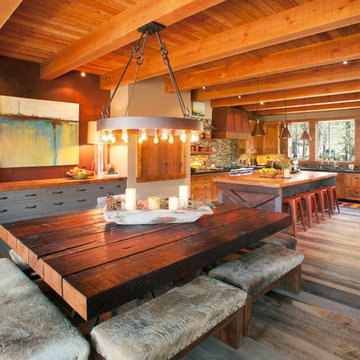
Charlie Borland Photography
Ispirazione per una sala da pranzo aperta verso il soggiorno minimal
Ispirazione per una sala da pranzo aperta verso il soggiorno minimal
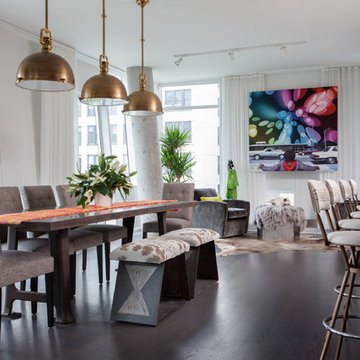
Sheer ripple fold curtains installation in NYC. Construction project done by http://www.wellbuiltco.com/
Trova il professionista locale adatto per il tuo progetto
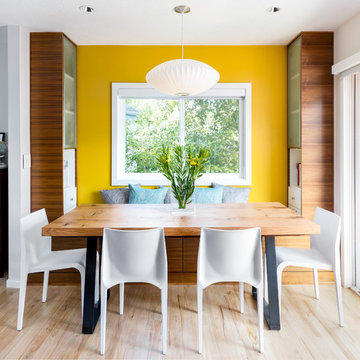
Caleb Vandermeer Photography
Immagine di una sala da pranzo aperta verso il soggiorno minimal di medie dimensioni con pareti gialle, parquet chiaro e nessun camino
Immagine di una sala da pranzo aperta verso il soggiorno minimal di medie dimensioni con pareti gialle, parquet chiaro e nessun camino
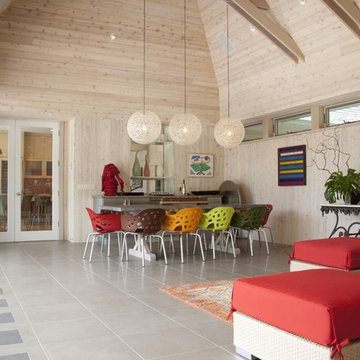
Esempio di una sala da pranzo aperta verso il soggiorno contemporanea con pavimento con piastrelle in ceramica
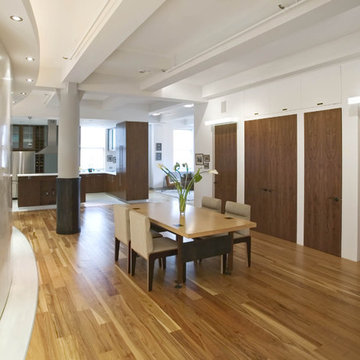
Immagine di una sala da pranzo aperta verso la cucina design con pareti bianche e pavimento in legno massello medio
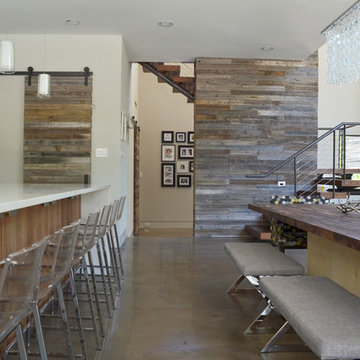
Photo: Sarah Greenman © 2014 Houzz
Design: New Leaf Construction
Esempio di una sala da pranzo aperta verso la cucina contemporanea con pareti bianche, pavimento in cemento e nessun camino
Esempio di una sala da pranzo aperta verso la cucina contemporanea con pareti bianche, pavimento in cemento e nessun camino
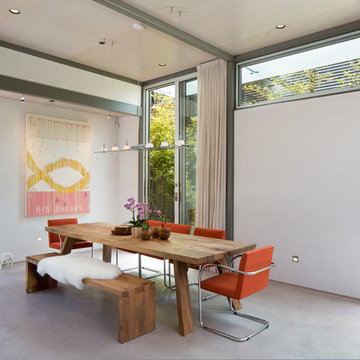
The design for this home in Palo Alto looked to create a union between the interior and exterior, blending the spaces in such a way as to allow residents to move seamlessly between the two environments. Expansive glazing was used throughout the home to complement this union, looking out onto a swimming pool centrally located within the courtyard.
Within the living room, a large operable skylight brings in plentiful sunlight, while utilizing self tinting glass that adjusts to various lighting conditions throughout the day to ensure optimal comfort.
For the exterior, a living wall was added to the garage that continues into the backyard. Extensive landscaping and a gabion wall was also created to provide privacy and contribute to the sense of the home as a tranquil oasis.
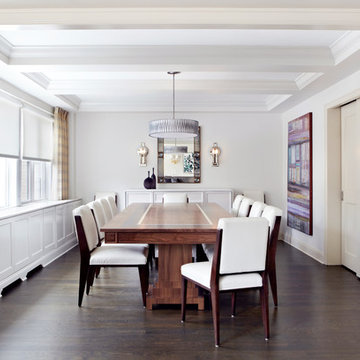
Jacob Snavely Photography
Immagine di una sala da pranzo design con pareti bianche e parquet scuro
Immagine di una sala da pranzo design con pareti bianche e parquet scuro
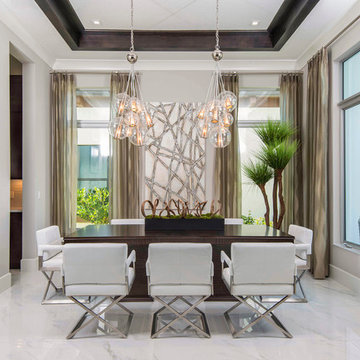
This unique dining room is study of pattern & texture, from the supple leather chairs, to dimensional artwork, clustered lighting fixtures, and gleaming marble floors
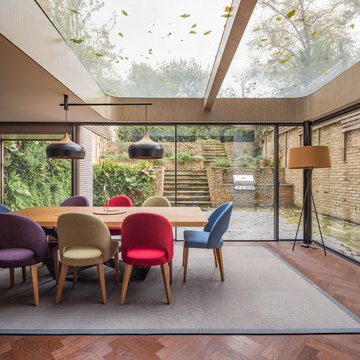
Esempio di una sala da pranzo design di medie dimensioni con pareti marroni, parquet scuro e pavimento marrone
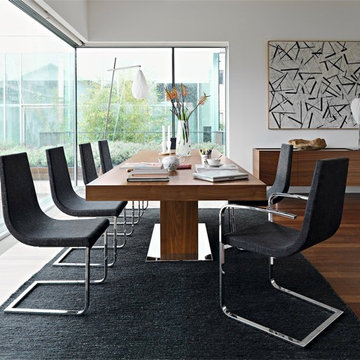
CS/1096_P77_A08: Cruiser Cantilever Chair - Chromed Frame - Denver Anthracite Seat Finish
Features -
Stain Resistant
Water Resistant
Undetectable By Sight, Smell, And Touch
Blott Off Water And Oily Stains Immediately
Location - Indoor
Specifications -
Materials - Metal, 39% Viscose, 25% PL, 17% Linen, 15% Cotton, 4% Acrylic
Finishes - Chromed, Denver Anthracite
Chair Base Height - 17.75
CS/4039-R_P201_P201_P201: Park Ext. Table - Park Frame - Walnut Leg Finish - Walnut Top
Features -
Two Seperately Openable 23 5/8"". End Extensions
Semi-Automatic Extension
Metal Floor Plate
Location - Indoor
Specifications -
Max Width - 110.25
Materials - Walnut Veneer
Finishes - Walnut, Walnut
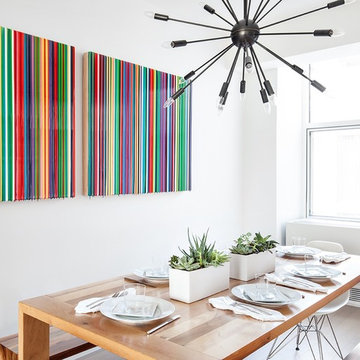
Regan Wood Photography
Immagine di una grande sala da pranzo aperta verso la cucina design con pareti bianche e nessun camino
Immagine di una grande sala da pranzo aperta verso la cucina design con pareti bianche e nessun camino
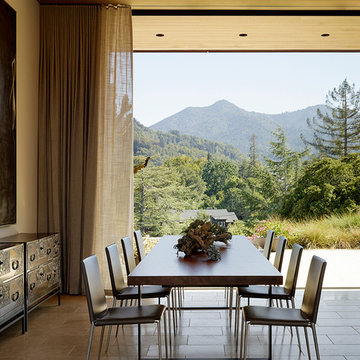
A Distinctive Bay Area Architecture Firm
Best of Houzz
Architects & Building Designers
Contact: Rob Stiles, AIA
Location: 3906 Cerrito Avenue
Oakland, CA 94611
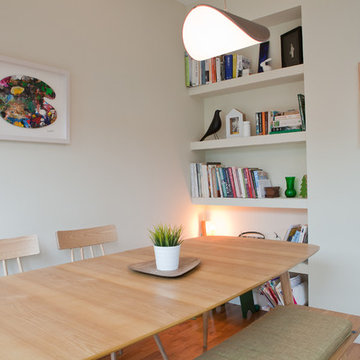
Ciaran Dolan
Immagine di una sala da pranzo design chiusa con pareti bianche e parquet chiaro
Immagine di una sala da pranzo design chiusa con pareti bianche e parquet chiaro
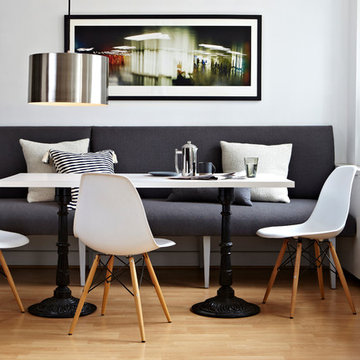
Our client hosts frequent dinner parties and was looking for cozy seating for multiple guests. We created a custom wall-to-wall banquette and paired it with a stylish custom made dining table.
Photo by Jacob Snavely
Sale da Pranzo contemporanee - Foto e idee per arredare
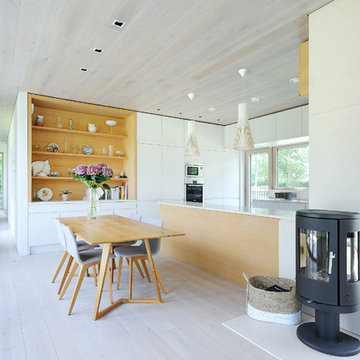
Nigel Rigden
Esempio di una sala da pranzo aperta verso il soggiorno design con pareti bianche, parquet chiaro e stufa a legna
Esempio di una sala da pranzo aperta verso il soggiorno design con pareti bianche, parquet chiaro e stufa a legna
2
