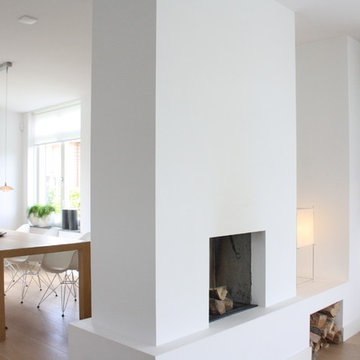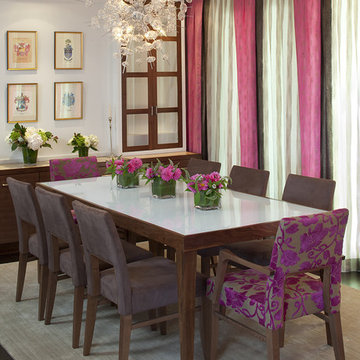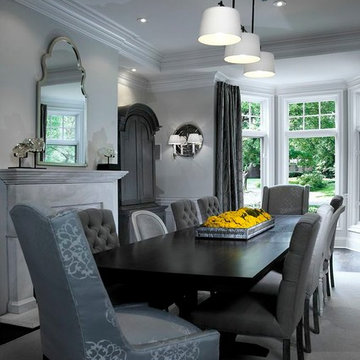Sale da Pranzo contemporanee - Foto e idee per arredare
Filtra anche per:
Budget
Ordina per:Popolari oggi
81 - 100 di 326 foto
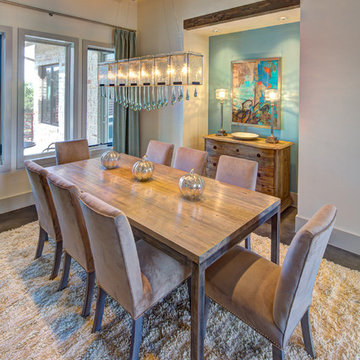
This contemporary blue, silver, and natural dining room feels light and airy with custom drapery panels, silver accessories, and beautiful contemporary lighting. We love how the accent wall and blue ceiling addsa drama to this elegant room. Photo by Johnny Stevens
This beautiful dining area is furnished with a bespoke dining table in walnut veneer, teamed with a console desk from David Linley.
(Photo Credit - Steve Russell)
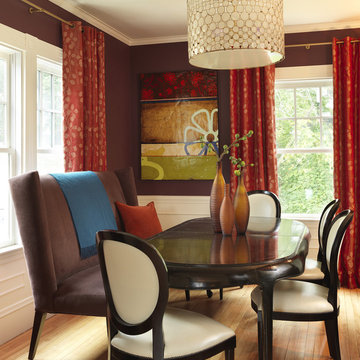
Immagine di una sala da pranzo aperta verso la cucina design di medie dimensioni con pareti rosse, parquet chiaro e nessun camino
Trova il professionista locale adatto per il tuo progetto

Please visit my website directly by copying and pasting this link directly into your browser: http://www.berensinteriors.com/ to learn more about this project and how we may work together!
A spacious open floor plan with expansive views. Dale Hanson Photography
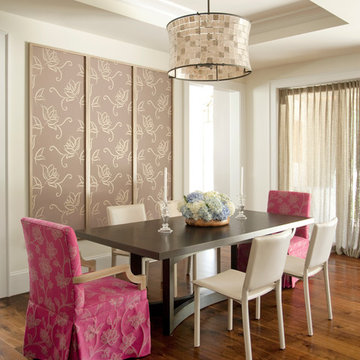
Designed by Sindhu Peruri of
Peruri Design Co.
Woodside, CA
Photography by Eric Roth
Foto di una sala da pranzo minimal chiusa e di medie dimensioni con pareti bianche, parquet scuro, nessun camino e pavimento marrone
Foto di una sala da pranzo minimal chiusa e di medie dimensioni con pareti bianche, parquet scuro, nessun camino e pavimento marrone
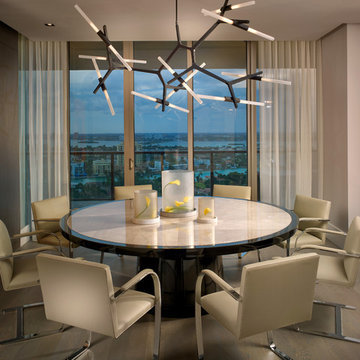
barry grossman
Esempio di una sala da pranzo design con pareti beige e pavimento in legno massello medio
Esempio di una sala da pranzo design con pareti beige e pavimento in legno massello medio
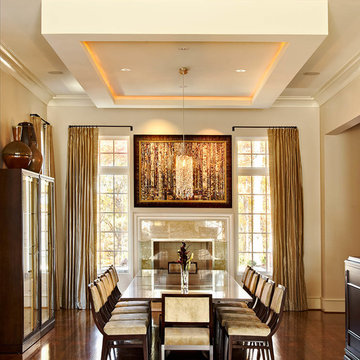
Idee per una sala da pranzo design con pareti beige e parquet scuro
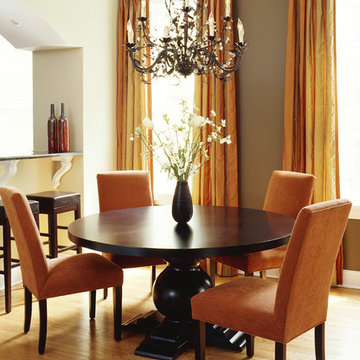
Immagine di una sala da pranzo contemporanea con pareti marroni, pavimento in legno massello medio e pavimento beige
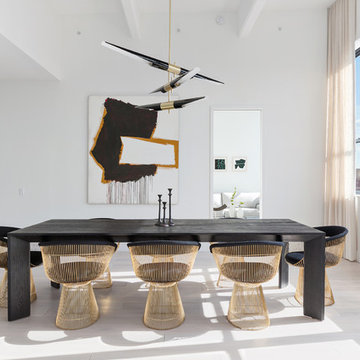
Idee per una sala da pranzo aperta verso il soggiorno design con pareti bianche, parquet chiaro, nessun camino e pavimento beige
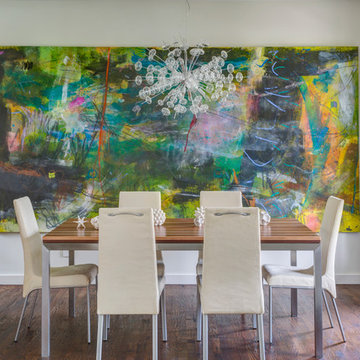
Bob Greenspan
Foto di una sala da pranzo contemporanea con pareti bianche e pavimento in legno massello medio
Foto di una sala da pranzo contemporanea con pareti bianche e pavimento in legno massello medio
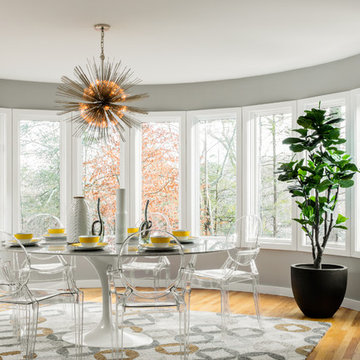
When an international client moved from Brazil to Stamford, Connecticut, they reached out to Decor Aid, and asked for our help in modernizing a recently purchased suburban home. The client felt that the house was too “cookie-cutter,” and wanted to transform their space into a highly individualized home for their energetic family of four.
In addition to giving the house a more updated and modern feel, the client wanted to use the interior design as an opportunity to segment and demarcate each area of the home. They requested that the downstairs area be transformed into a media room, where the whole family could hang out together. Both of the parents work from home, and so their office spaces had to be sequestered from the rest of the house, but conceived without any disruptive design elements. And as the husband is a photographer, he wanted to put his own artwork on display. So the furniture that we sourced had to balance the more traditional elements of the house, while also feeling cohesive with the husband’s bold, graphic, contemporary style of photography.
The first step in transforming this house was repainting the interior and exterior, which were originally done in outdated beige and taupe colors. To set the tone for a classically modern design scheme, we painted the exterior a charcoal grey, with a white trim, and repainted the door a crimson red. The home offices were placed in a quiet corner of the house, and outfitted with a similar color palette: grey walls, a white trim, and red accents, for a seamless transition between work space and home life.
The house is situated on the edge of a Connecticut forest, with clusters of maple, birch, and hemlock trees lining the property. So we installed white window treatments, to accentuate the natural surroundings, and to highlight the angular architecture of the home.
In the entryway, a bold, graphic print, and a thick-pile sheepskin rug set the tone for this modern, yet comfortable home. While the formal room was conceived with a high-contrast neutral palette and angular, contemporary furniture, the downstairs media area includes a spiral staircase, comfortable furniture, and patterned accent pillows, which creates a more relaxed atmosphere. Equipped with a television, a fully-stocked bar, and a variety of table games, the downstairs media area has something for everyone in this energetic young family.
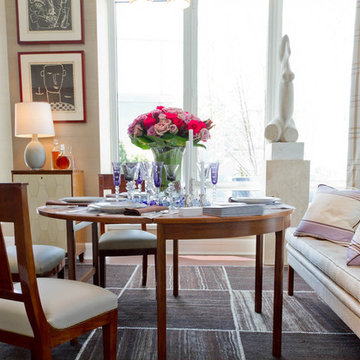
A Room For Supper: Patrik Lonn Design Inc.
Photo by: Rikki Snyder © 2012 Houzz
Immagine di una sala da pranzo minimal con pareti beige
Immagine di una sala da pranzo minimal con pareti beige
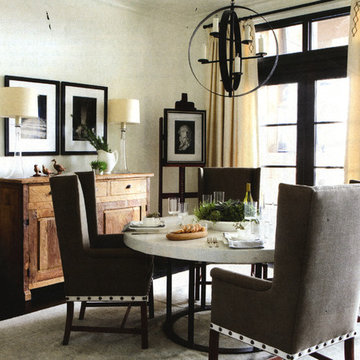
Interior Designer: Yvonne McFadden, Summerour & Associates
Foto di una sala da pranzo minimal
Foto di una sala da pranzo minimal
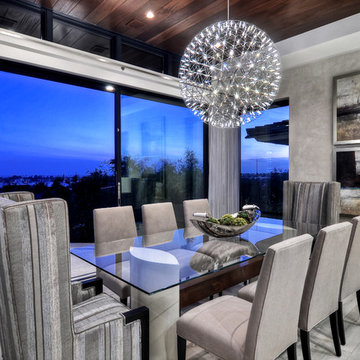
Neutral shades of gray and tan create a peaceful, relaxing place to dine while enjoying the spectacular coastal view beyond slide-away glass doors. The glass dining table is surrounded by solid, armless upholstered chairs with striped armed chairs on each end. A sphere shaped chandelier pops against the planked mahogany wood ceiling.
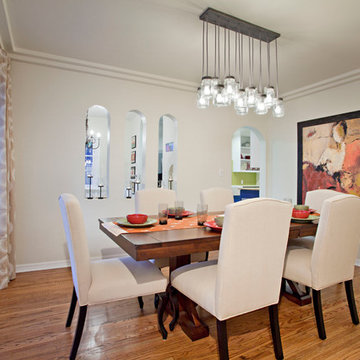
Immagine di una sala da pranzo design chiusa e di medie dimensioni con pareti bianche, pavimento in legno massello medio e nessun camino
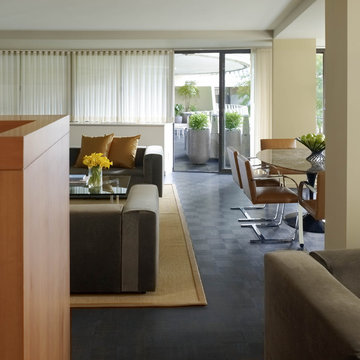
Excerpted from Washington Home & Design Magazine, Jan/Feb 2012
Full Potential
Once ridiculed as “antipasto on the Potomac,” the Watergate complex designed by Italian architect Luigi Moretti has become one of Washington’s most respectable addresses. But its curvaceous 1960s architecture still poses design challenges for residents seeking to transform their outdated apartments for contemporary living.
Inside, the living area now extends from the terrace door to the kitchen and an adjoining nook for watching TV. The rear wall of the kitchen isn’t tiled or painted, but covered in boards made of recycled wood fiber, fly ash and cement. A row of fir cabinets stands out against the gray panels and white-lacquered drawers under the Corian countertops add more contrast. “I now enjoy cooking so much more,” says the homeowner. “The previous kitchen had very little counter space and storage, and very little connection to the rest of the apartment.”
“A neutral color scheme allows sculptural objects, in this case iconic furniture, and artwork to stand out,” says Santalla. “An element of contrast, such as a tone or a texture, adds richness to the palette.”
In the master bedroom, Santalla designed the bed frame with attached nightstands and upholstered the adjacent wall to create an oversized headboard. He created a television stand on the adjacent wall that allows the screen to swivel so it can be viewed from the bed or terrace.
Of all the renovation challenges facing the couple, one of the most problematic was deciding what to do with the original parquet floors in the living space. Santalla came up with the idea of staining the existing wood and extending the same dark tone to the terrace floor.
“Now the indoor and outdoor parts of the apartment are integrated to create an almost seamless space,” says the homeowner. “The design succeeds in realizing the promise of what the Watergate can be.”
Project completed in collaboration with Treacy & Eagleburger.
Photography by Alan Karchmer
Sale da Pranzo contemporanee - Foto e idee per arredare
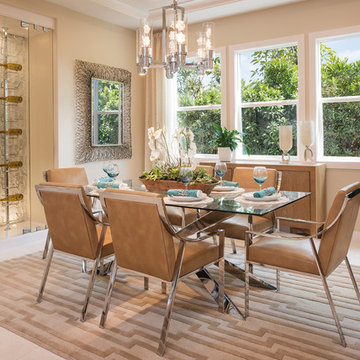
Auda and Coudayre Photography
Foto di una sala da pranzo minimal di medie dimensioni con pareti beige
Foto di una sala da pranzo minimal di medie dimensioni con pareti beige
5
