Sale da Pranzo contemporanee con cornice del camino piastrellata - Foto e idee per arredare
Filtra anche per:
Budget
Ordina per:Popolari oggi
141 - 160 di 938 foto
1 di 3
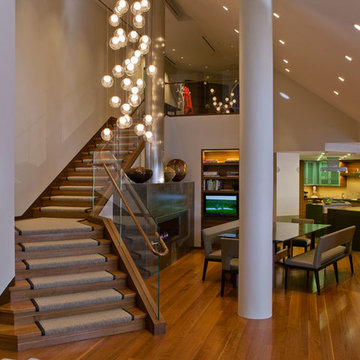
In this entryway to dining and kitchen area, the white and wood combination offers a spacious and cozy feeling. While the pendant chandelier adds beauty and elegance to the entire room. The angled ceiling, the stylish decors, and the warm lights brings out the contemporary design of this house.
Built by ULFBUILT. Message us to learn more about our work.
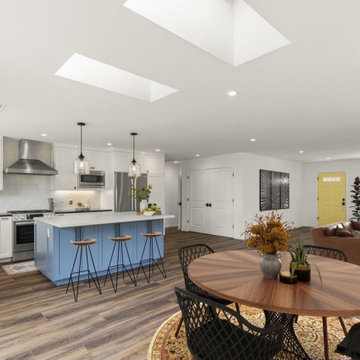
A welcoming new tiled fireplace greets you upon entrance into the living area. Progressing further into this remodel you arrive in the new open concept kitchen/dining room. This kitchen features a free-standing island, with a Caesarstone countertop and cabinets painted in smokey blue create a wave of color against all Swiss Coffee white cabinets and pure white edged tile.
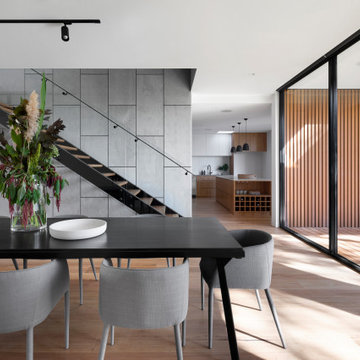
Foto di una grande sala da pranzo aperta verso il soggiorno minimal con pareti grigie, pavimento in legno massello medio, pavimento marrone, camino lineare Ribbon, cornice del camino piastrellata e pannellatura
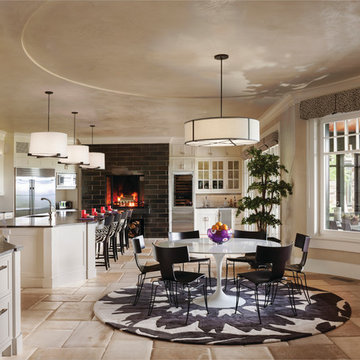
Durston Saylor
Esempio di una sala da pranzo aperta verso la cucina contemporanea di medie dimensioni con pareti beige, pavimento beige, camino sospeso e cornice del camino piastrellata
Esempio di una sala da pranzo aperta verso la cucina contemporanea di medie dimensioni con pareti beige, pavimento beige, camino sospeso e cornice del camino piastrellata
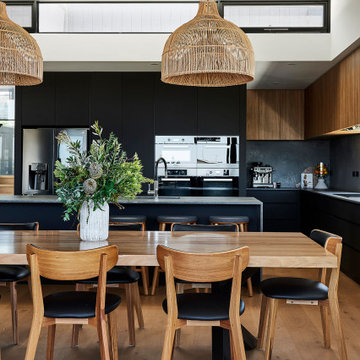
Esempio di una grande sala da pranzo aperta verso il soggiorno minimal con pareti bianche, pavimento in legno massello medio, camino lineare Ribbon, cornice del camino piastrellata, pavimento marrone e soffitto a volta
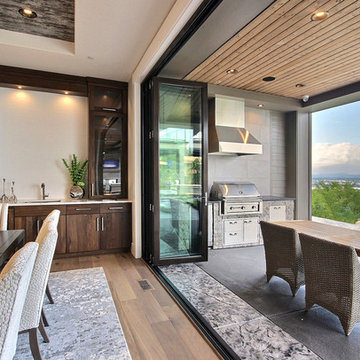
Named for its poise and position, this home's prominence on Dawson's Ridge corresponds to Crown Point on the southern side of the Columbia River. Far reaching vistas, breath-taking natural splendor and an endless horizon surround these walls with a sense of home only the Pacific Northwest can provide. Welcome to The River's Point.
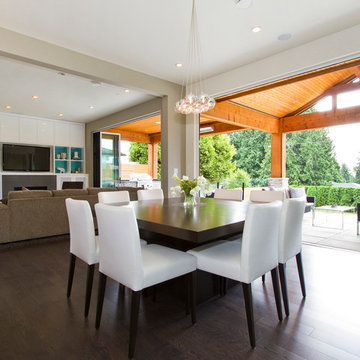
Idee per una grande sala da pranzo aperta verso il soggiorno design con pareti beige, parquet scuro, camino classico e cornice del camino piastrellata
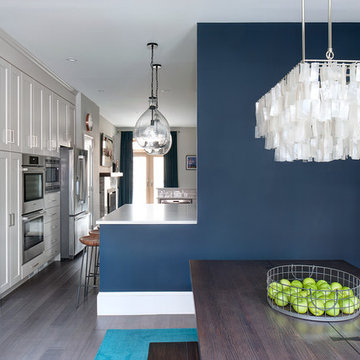
When down2earth interior design was called upon to redesign this Queen Village row house, we knew that a complete overhaul to the plan was necessary. The kitchen, originally in the back of the house, had an unusable fireplace taking up valuable space, a terrible workflow, and cabinets and counters that had seen better days. The dining room and family room were one open space without definition or character.
The solution: reorganize the entire first floor. The dining area, with its deep blue walls and capiz chandelier, provides an immediate sense of place when you first walk into the home, and there is space for entryway items immediately next to the door.
Photos: Rebecca McAlpin
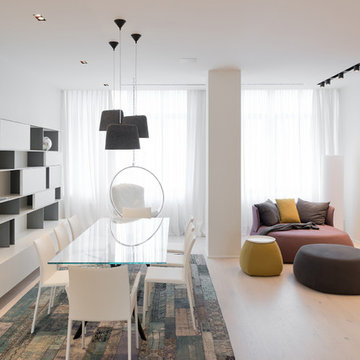
Иванов Илья
Foto di una sala da pranzo aperta verso il soggiorno contemporanea con pareti bianche, parquet chiaro, camino lineare Ribbon, cornice del camino piastrellata e pavimento beige
Foto di una sala da pranzo aperta verso il soggiorno contemporanea con pareti bianche, parquet chiaro, camino lineare Ribbon, cornice del camino piastrellata e pavimento beige
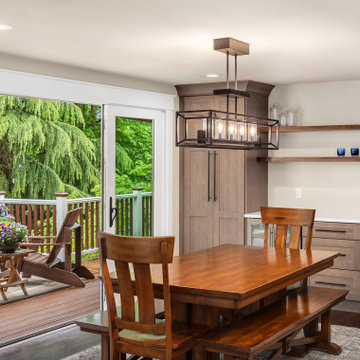
Dining area with beverage bar, large opening to deck for additional living space.
Foto di una sala da pranzo design di medie dimensioni con pareti beige, parquet scuro, camino lineare Ribbon, cornice del camino piastrellata, pavimento marrone e travi a vista
Foto di una sala da pranzo design di medie dimensioni con pareti beige, parquet scuro, camino lineare Ribbon, cornice del camino piastrellata, pavimento marrone e travi a vista
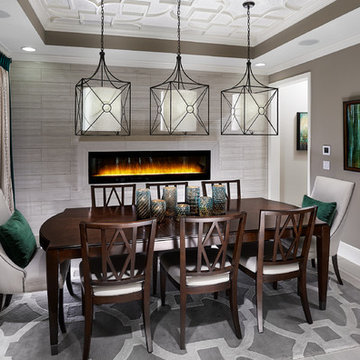
Stunning dining room to entertain guests!
Ispirazione per una sala da pranzo minimal chiusa e di medie dimensioni con pareti grigie, camino lineare Ribbon e cornice del camino piastrellata
Ispirazione per una sala da pranzo minimal chiusa e di medie dimensioni con pareti grigie, camino lineare Ribbon e cornice del camino piastrellata
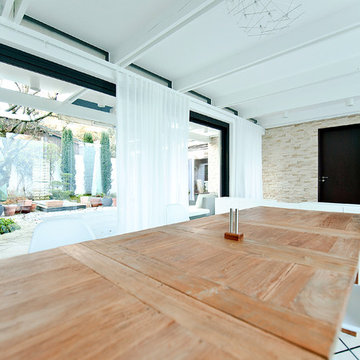
Die dunklen Bodenfliesen wurden durch helle, matte Fliesen in Betonoptik ersetzt und die schwarzen Holzdecken weiß gestrichen.
Interior Design: freudenspiel by Elisabeth Zola
Fotos: Zolaproduction
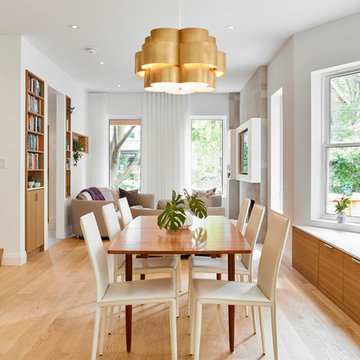
Photo Credit: Scott Norsworthy
Architect: Wanda Ely Architect Inc
Immagine di una sala da pranzo aperta verso la cucina contemporanea di medie dimensioni con parquet chiaro, camino classico, cornice del camino piastrellata, pavimento marrone e pareti bianche
Immagine di una sala da pranzo aperta verso la cucina contemporanea di medie dimensioni con parquet chiaro, camino classico, cornice del camino piastrellata, pavimento marrone e pareti bianche
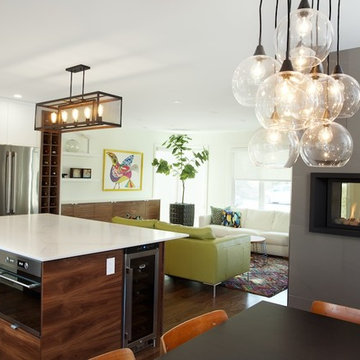
Four small rooms turned into one bright open concept living area. IKEA cabinets with custom Walnut fronts on all lower cabinets. Photos: Ryan Patrick Kelly Photographs
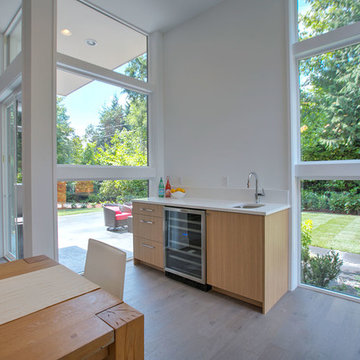
Foto di una sala da pranzo aperta verso il soggiorno design di medie dimensioni con pareti bianche, parquet chiaro, camino lineare Ribbon, cornice del camino piastrellata e pavimento grigio
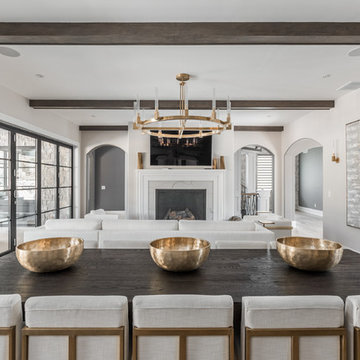
The goal in building this home was to create an exterior esthetic that elicits memories of a Tuscan Villa on a hillside and also incorporates a modern feel to the interior.
Modern aspects were achieved using an open staircase along with a 25' wide rear folding door. The addition of the folding door allows us to achieve a seamless feel between the interior and exterior of the house. Such creates a versatile entertaining area that increases the capacity to comfortably entertain guests.
The outdoor living space with covered porch is another unique feature of the house. The porch has a fireplace plus heaters in the ceiling which allow one to entertain guests regardless of the temperature. The zero edge pool provides an absolutely beautiful backdrop—currently, it is the only one made in Indiana. Lastly, the master bathroom shower has a 2' x 3' shower head for the ultimate waterfall effect. This house is unique both outside and in.
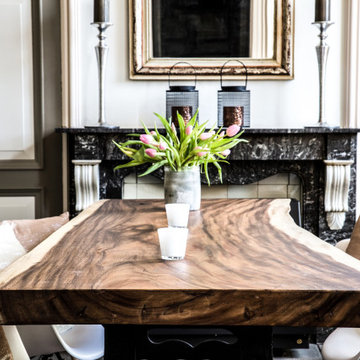
live edge table as the centrepiece as part of a successful collaboration project in london. bringing a great natural warmth and an undeniable grandeur. claim your piece of nature at standhout.com
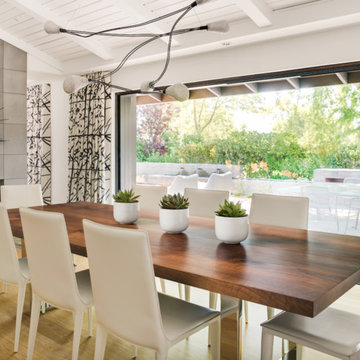
Photography by Thomas Kuoh
Immagine di una sala da pranzo aperta verso il soggiorno contemporanea di medie dimensioni con pareti bianche, parquet chiaro, camino lineare Ribbon, cornice del camino piastrellata e pavimento beige
Immagine di una sala da pranzo aperta verso il soggiorno contemporanea di medie dimensioni con pareti bianche, parquet chiaro, camino lineare Ribbon, cornice del camino piastrellata e pavimento beige
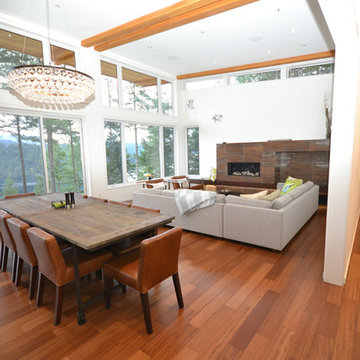
Custom built 2500 sq ft home on Gambier Island - Designed and built by Tamlin Homes. This project was barge access only. The home sits atop a 300' bluff that overlooks the ocean

Immagine di una sala da pranzo aperta verso il soggiorno contemporanea di medie dimensioni con pareti bianche, camino lineare Ribbon, cornice del camino piastrellata e pavimento beige
Sale da Pranzo contemporanee con cornice del camino piastrellata - Foto e idee per arredare
8