Sale da Pranzo con stufa a legna - Foto e idee per arredare
Filtra anche per:
Budget
Ordina per:Popolari oggi
1 - 20 di 2.597 foto
1 di 2
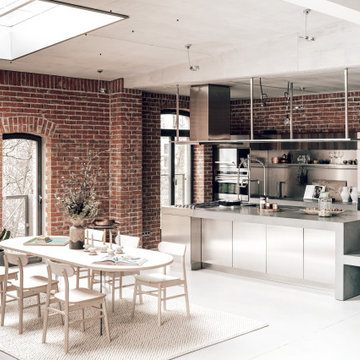
Made to order dining table lit up with a large skylight. Design kitchen from Boffi italia. Large custom mirror reflects the space.
Immagine di una grande sala da pranzo aperta verso la cucina design con pareti rosse, pavimento in cemento, stufa a legna, cornice del camino in metallo e pavimento grigio
Immagine di una grande sala da pranzo aperta verso la cucina design con pareti rosse, pavimento in cemento, stufa a legna, cornice del camino in metallo e pavimento grigio
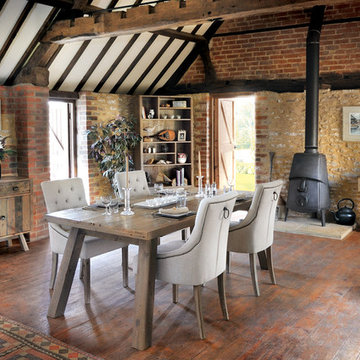
Chris Barlow
Foto di una sala da pranzo country con pavimento in legno massello medio e stufa a legna
Foto di una sala da pranzo country con pavimento in legno massello medio e stufa a legna
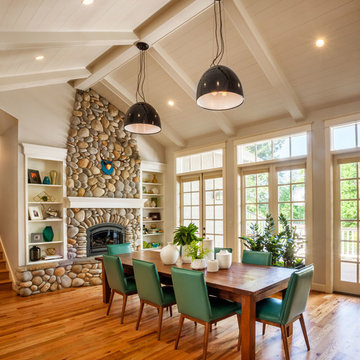
Foto di una sala da pranzo aperta verso il soggiorno tradizionale di medie dimensioni con pareti bianche, cornice del camino in pietra, pavimento in legno massello medio e stufa a legna
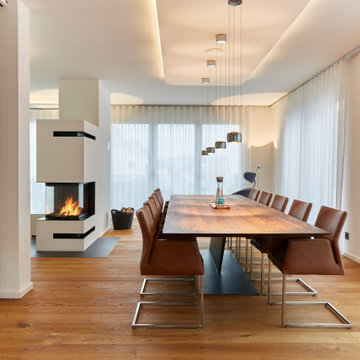
Idee per una sala da pranzo aperta verso la cucina minimal con pareti bianche, pavimento in legno verniciato, stufa a legna e cornice del camino in intonaco
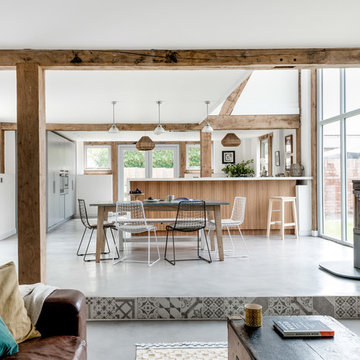
Idee per una sala da pranzo aperta verso il soggiorno country con pareti bianche, stufa a legna, cornice del camino in metallo e pavimento grigio

The Stunning Dining Room of this Llama Group Lake View House project. With a stunning 48,000 year old certified wood and resin table which is part of the Janey Butler Interiors collections. Stunning leather and bronze dining chairs. Bronze B3 Bulthaup wine fridge and hidden bar area with ice drawers and fridges. All alongside the 16 metres of Crestron automated Sky-Frame which over looks the amazing lake and grounds beyond. All furniture seen is from the Design Studio at Janey Butler Interiors.

Photo-Jim Westphalen
Immagine di una sala da pranzo aperta verso il soggiorno moderna di medie dimensioni con pareti bianche, pavimento in cemento, stufa a legna, pavimento grigio e cornice del camino in metallo
Immagine di una sala da pranzo aperta verso il soggiorno moderna di medie dimensioni con pareti bianche, pavimento in cemento, stufa a legna, pavimento grigio e cornice del camino in metallo
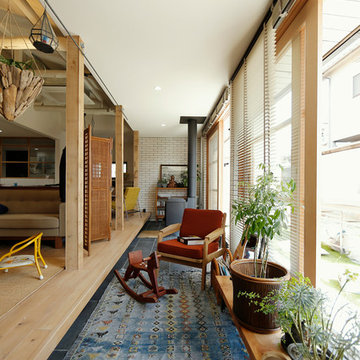
Photo by Shinichiro Uchida
Immagine di una sala da pranzo minimalista con pareti bianche, parquet chiaro e stufa a legna
Immagine di una sala da pranzo minimalista con pareti bianche, parquet chiaro e stufa a legna
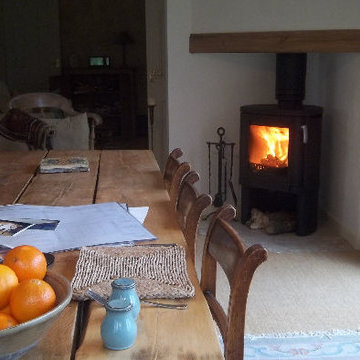
Ispirazione per una sala da pranzo shabby-chic style con stufa a legna e cornice del camino in metallo
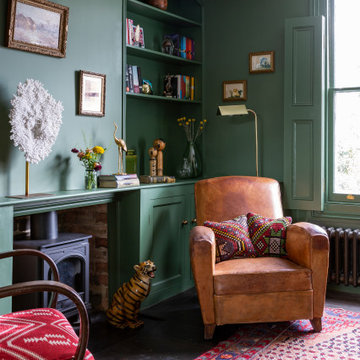
The Breakfast Room leading onto the kitchen through pockets doors using reclaimed Victorian pine doors. A dining area on one side and a seating area around the wood burner create a very cosy atmosphere.
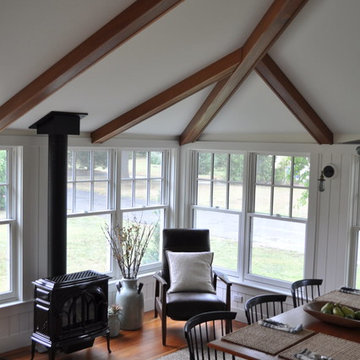
After returning from a winter trip to discover his house had been flooded by a burst second-floor pipe, this homeowner was ready to address the renovations and additions that he had been pondering for about a decade. It was important to him to respect the original character of the c. +/- 1910 two-bedroom small home that had been in his family for years, while re-imagining the kitchen and flow.
In response, KHS proposed a one-story addition, recalling an enclosed porch, which springs from the front roof line and then wraps the house to the north. An informal front dining space, complete with built-in banquette, occupies the east end of the addition behind large double-hung windows sized to match those on the original house, and a new kitchen occupies the west end of the addition behind smaller casement windows at counter height. New French doors to the rear allow the owner greater access to an outdoor room edged by the house to the east, the existing one-car garage to the south, and a rear rock wall to the west. Much of the lot to the north was left open for the owner’s annual summer volley ball party.
The first-floor was then reconfigured, capturing additional interior space from a recessed porch on the rear, to create a rear mudroom entrance hall, full bath, and den, which could someday function as a third bedroom if needed. Upstairs, a rear shed dormer was extended to the north and east so that head room could be increased, rendering more of the owner’s office/second bedroom usable. Windows and doors were relocated as necessary to better serve the new plan and to capture more daylight.
Having expanded from its original 1100 square feet to approximately 1700 square feet, it’s still a small, sweet house – only freshly updated, and with a hint of porchiness.
Photos by Katie Hutchison

Jotul Oslo Wood Stove in Blue/Black Finish, Alcove in Hillstone Verona Cast Stone, Floor in Bourbon Street Brick, Raised Hearth in Custom Reinforced Concrete, Wood Storage Below Hearth

Ispirazione per una grande sala da pranzo aperta verso il soggiorno industriale con pareti bianche, pavimento con piastrelle in ceramica, stufa a legna e cornice del camino in metallo
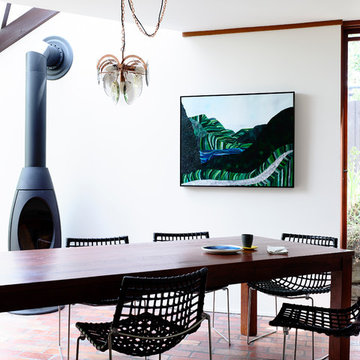
Derek Swalwell
Immagine di una sala da pranzo boho chic chiusa e di medie dimensioni con pavimento in mattoni, stufa a legna, pareti bianche e cornice del camino in metallo
Immagine di una sala da pranzo boho chic chiusa e di medie dimensioni con pavimento in mattoni, stufa a legna, pareti bianche e cornice del camino in metallo
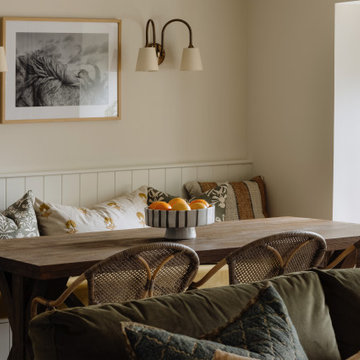
Immagine di un piccolo angolo colazione bohémian con pareti beige, pavimento in legno massello medio, stufa a legna, cornice del camino in mattoni, pavimento marrone e travi a vista

雪窓湖の家|菊池ひろ建築設計室
撮影 辻岡利之
Immagine di una sala da pranzo aperta verso il soggiorno moderna con pareti grigie, pavimento in legno massello medio, stufa a legna e pavimento beige
Immagine di una sala da pranzo aperta verso il soggiorno moderna con pareti grigie, pavimento in legno massello medio, stufa a legna e pavimento beige

Alex James
Ispirazione per una piccola sala da pranzo chic con pavimento in legno massello medio, stufa a legna, cornice del camino in pietra e pareti grigie
Ispirazione per una piccola sala da pranzo chic con pavimento in legno massello medio, stufa a legna, cornice del camino in pietra e pareti grigie

Inside the contemporary extension in front of the house. A semi-industrial/rustic feel is achieved with exposed steel beams, timber ceiling cladding, terracotta tiling and wrap-around Crittall windows. This wonderully inviting space makes the most of the spectacular panoramic views.

La cuisine, ré ouverte sur la pièce de vie
Immagine di una grande sala da pranzo minimal con pareti nere, parquet chiaro, stufa a legna, pavimento bianco, soffitto in perlinato e pannellatura
Immagine di una grande sala da pranzo minimal con pareti nere, parquet chiaro, stufa a legna, pavimento bianco, soffitto in perlinato e pannellatura
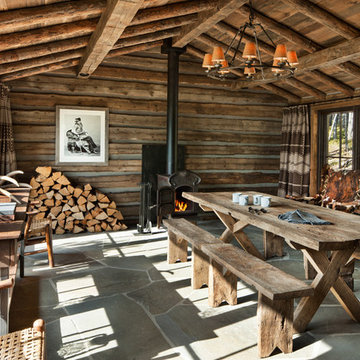
David Marlow
Esempio di una sala da pranzo rustica con pareti marroni, stufa a legna e pavimento grigio
Esempio di una sala da pranzo rustica con pareti marroni, stufa a legna e pavimento grigio
Sale da Pranzo con stufa a legna - Foto e idee per arredare
1