Sale da Pranzo con stufa a legna - Foto e idee per arredare
Filtra anche per:
Budget
Ordina per:Popolari oggi
141 - 160 di 398 foto
1 di 3
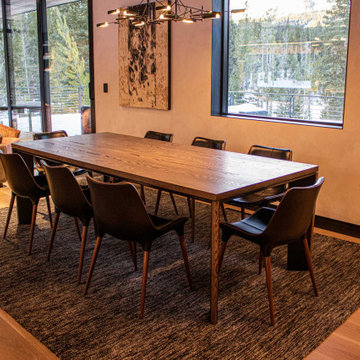
The Ross Peak Great Room Guillotine Fireplace is the perfect focal point for this contemporary room. The guillotine fireplace door consists of a custom formed brass mesh door, providing a geometric element when the door is closed. The fireplace surround is Natural Etched Steel, with a complimenting brass mantle. Shown with custom niche for Fireplace Tools.
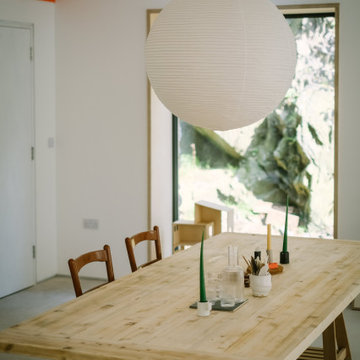
Dining table made from joist offcuts. Picture window looking onto slate cliff face. Low hung pendant light. Colourful beams to add a colour pop.
Immagine di una sala da pranzo aperta verso il soggiorno minimal di medie dimensioni con pareti multicolore, pavimento in cemento, stufa a legna, cornice del camino in metallo, pavimento grigio e travi a vista
Immagine di una sala da pranzo aperta verso il soggiorno minimal di medie dimensioni con pareti multicolore, pavimento in cemento, stufa a legna, cornice del camino in metallo, pavimento grigio e travi a vista
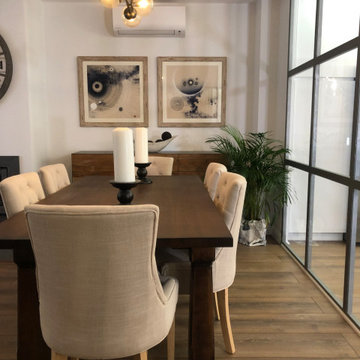
Ispirazione per una sala da pranzo aperta verso il soggiorno stile marino di medie dimensioni con pareti bianche, pavimento in legno massello medio, stufa a legna, cornice del camino in intonaco, pavimento marrone e soffitto a cassettoni
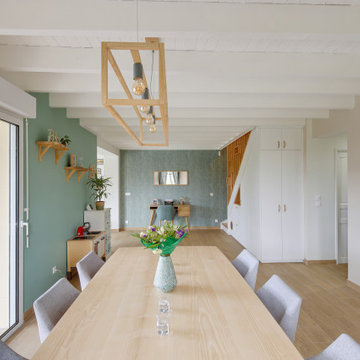
Esempio di una grande sala da pranzo nordica con pareti beige, pavimento con piastrelle in ceramica, stufa a legna, pavimento marrone e travi a vista
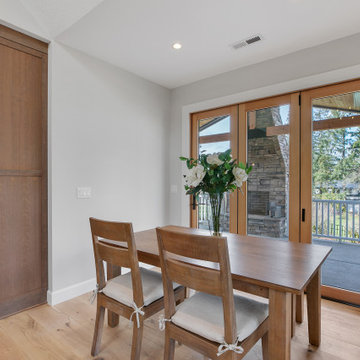
Experience the ultimate indoor-outdoor living with a bi-fold door connecting the dining room to a covered outdoor space with a cozy fireplace. Enjoy the seamless connection for relaxation and entertainment, creating a warm, inviting atmosphere that brings the outdoors in.
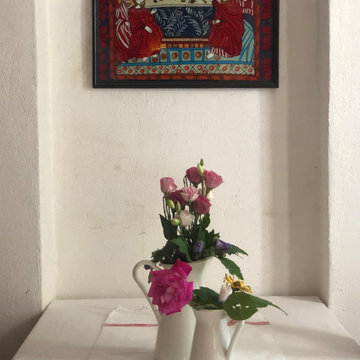
a welcome oasis of greenery and relaxation away from the bustling city life. Built in traditional style with custom built furniture and furnishings, vintage finds and heirlooms and accessorised with items sourced from the local community
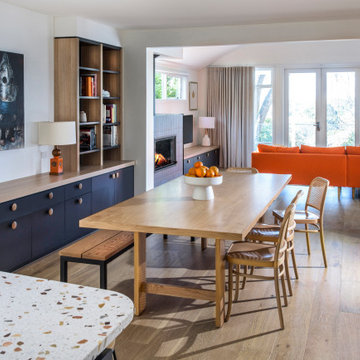
Mid Century full home renovation. Combined Kitchen, Dining, Office and Living room featuring Oak timber floors and custom cabinetry.
Foto di una sala da pranzo minimalista di medie dimensioni con parquet chiaro, stufa a legna, cornice del camino piastrellata e soffitto a volta
Foto di una sala da pranzo minimalista di medie dimensioni con parquet chiaro, stufa a legna, cornice del camino piastrellata e soffitto a volta
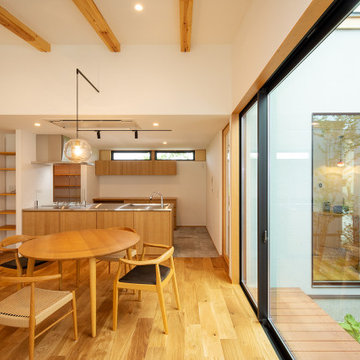
中庭と寄り添うリビングダイニング。中庭は建物で囲うことでクローズな空間とし、カーテンを取り付ける必要がないため、その時その時の季節を感じながら食事をすることができます。キッチンと食器棚は、内装に合わせオークの突板を採用した造作家具とし、奥には食品庫を設けました。ダイニングテーブル上のペンダントライトの吊り具は、スチールを加工したオリジナルです。
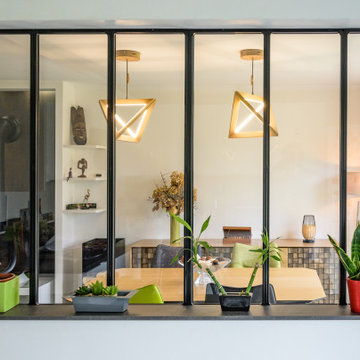
Réaménagement complet, dans un volume en enfilade, d'un salon et salle à manger. Mix et association de deux styles en opposition : exotique / ethnique (objets souvenirs rapportés de nombreux voyages) et style contemporain, un nouveau mobilier à l'allure et aux lignes bien plus contemporaine pour une ambiance majoritairement neutre et boisée, mais expressive.
Etude de l'agencement global afin d'une part de préserver un confort de circulation, et d'autre part d'alléger visuellement l'espace. Pose d'un poêle à bois central, et intégration à l'espace avec le dessin d'une petite bibliothèque composée de tablettes, ayant pour usage d'acceuillir et mettre en valeur les objets décoratifs. Création d'une verrière entre la cuisine et la salle à manger afin d'ouvrir l'espace et d'apporter de la luminosité ainsi qu'une touche contemporaine.
Design de l'espace salle à manger dans un esprit contemporain avec quelques touches de couleur, et placement du mobilier permettant une circulaion fluide. Design du salon avec placement d'un grand canapé confortable, et choix des autres mobiliers en associant matériaux de caractère, mais sans dégager de sensation trop massive.
Le mobilier et les luminaires ont été choisis selon les détails de leur dessin pour s'accorder avec la décoration plus exotique.
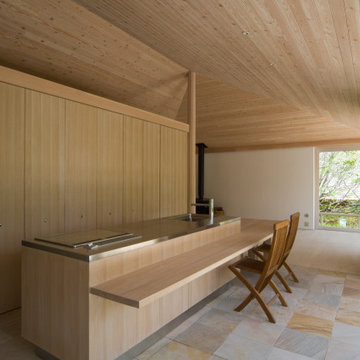
外を見ながら家事が出来るアイランドキッチン。
奥は薪ストーブのあるリビングです。
Ispirazione per una sala da pranzo aperta verso la cucina moderna con pareti bianche, stufa a legna, cornice del camino in pietra, pavimento beige e soffitto in perlinato
Ispirazione per una sala da pranzo aperta verso la cucina moderna con pareti bianche, stufa a legna, cornice del camino in pietra, pavimento beige e soffitto in perlinato
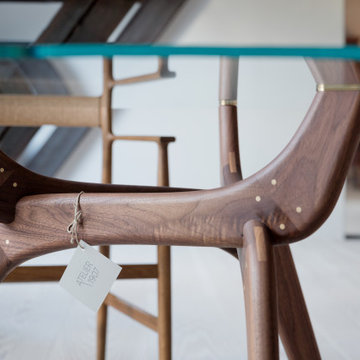
Foto di una sala da pranzo scandinava con pareti beige, parquet chiaro, stufa a legna e soffitto in legno
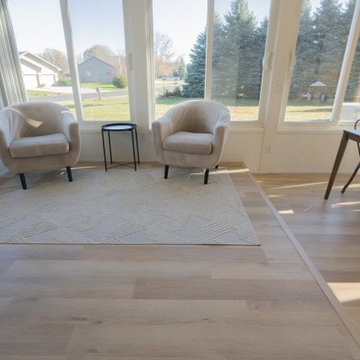
Inspired by sandy shorelines on the California coast, this beachy blonde vinyl floor brings just the right amount of variation to each room. With the Modin Collection, we have raised the bar on luxury vinyl plank. The result is a new standard in resilient flooring. Modin offers true embossed in register texture, a low sheen level, a rigid SPC core, an industry-leading wear layer, and so much more.
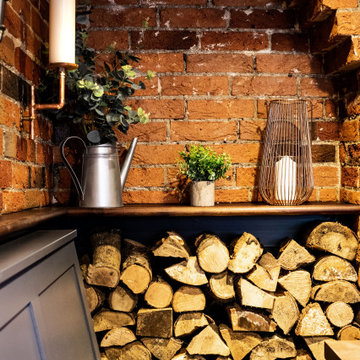
Having worked ten years in hospitality, I understand the challenges of restaurant operation and how smart interior design can make a huge difference in overcoming them.
This once country cottage café needed a facelift to bring it into the modern day but we honoured its already beautiful features by stripping back the lack lustre walls to expose the original brick work and constructing dark paneling to contrast.
The rustic bar was made out of 100 year old floorboards and the shelves and lighting fixtures were created using hand-soldered scaffold pipe for an industrial edge. The old front of house bar was repurposed to make bespoke banquet seating with storage, turning the high traffic hallway area from an avoid zone for couples to an enviable space for groups.
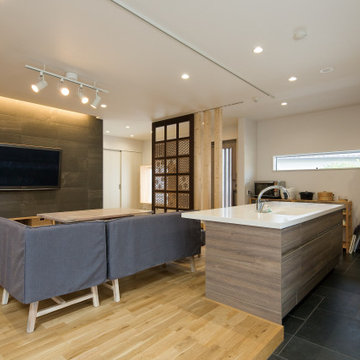
Foto di una sala da pranzo aperta verso il soggiorno di medie dimensioni con pareti bianche, stufa a legna, cornice del camino piastrellata, pavimento beige, soffitto in carta da parati e carta da parati
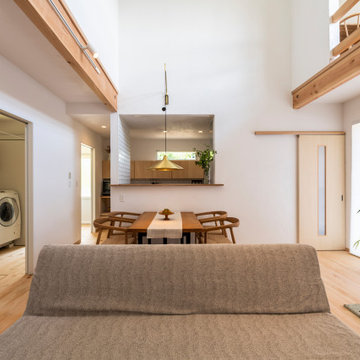
Esempio di una sala da pranzo minimalista con pareti bianche, pavimento in legno massello medio, stufa a legna, cornice del camino in pietra e travi a vista
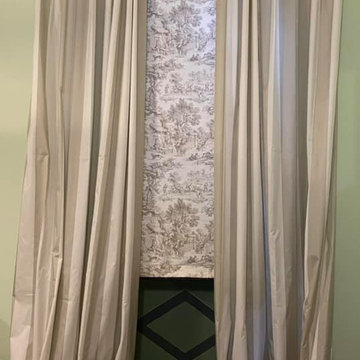
Immagine di un'ampia sala da pranzo aperta verso il soggiorno tradizionale con pareti beige, stufa a legna, cornice del camino in metallo, soffitto a volta e pannellatura
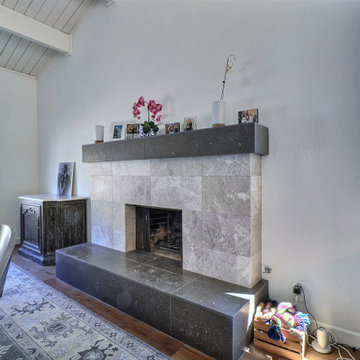
Ceilings were vaulted, and fire place mantel was remodeled to fit this families style.
Immagine di una sala da pranzo aperta verso la cucina con pareti bianche, parquet chiaro, stufa a legna, cornice del camino in pietra e travi a vista
Immagine di una sala da pranzo aperta verso la cucina con pareti bianche, parquet chiaro, stufa a legna, cornice del camino in pietra e travi a vista
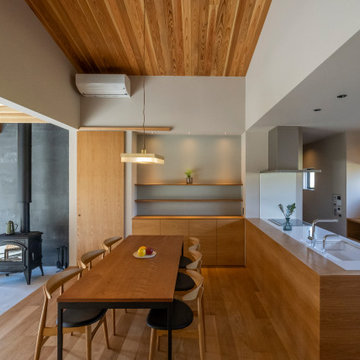
自然と共に暮らす家-薪ストーブとアウトドアリビング
木造2階建ての一戸建て・アウトドアリビング・土間リビング・薪ストーブ・吹抜のある住宅。
田園風景の中で、「建築・デザイン」×「自然・アウトドア」が融合し、「豊かな暮らし」を実現する住まいです。
Idee per una sala da pranzo aperta verso il soggiorno minimalista con pareti bianche, pavimento in legno massello medio, stufa a legna, cornice del camino in cemento, pavimento marrone, soffitto in legno e carta da parati
Idee per una sala da pranzo aperta verso il soggiorno minimalista con pareti bianche, pavimento in legno massello medio, stufa a legna, cornice del camino in cemento, pavimento marrone, soffitto in legno e carta da parati
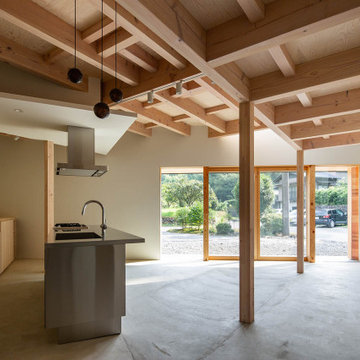
愛知県瀬戸市にある定光寺
山林を切り開いた敷地で広い。
市街化調整区域であり、分家申請となるが
実家の南側で建築可能な敷地は50坪強の三角形である。
実家の日当たりを配慮し敷地いっぱいに南側に寄せた三角形の建物を建てるようにした。
東側は うっそうとした森でありそちらからの日当たりはあまり期待できそうもない。
自然との融合という考え方もあったが 状況から融合を選択できそうもなく
隔離という判断し開口部をほぼ設けていない。
ただ樹木の高い部分にある新芽はとても美しく その部分にだけ開口部を設ける。
その開口からの朝の光はとても美しい。
玄関からアプロ-チされる低い天井の白いシンプルなロ-カを抜けると
構造材表しの荒々しい高天井であるLDKに入り、対照的な空間表現となっている。
ところどころに小さな吹き抜けを配し、二階への連続性を表現している。
二階には オ-プンな将来的な子供部屋 そこからスキップされた寝室に入る
その空間は 三角形の頂点に向かって構造材が伸びていく。
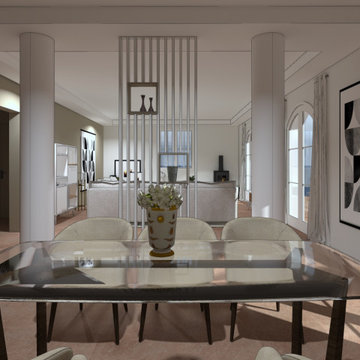
Un salon de réception pour cette grande maison située autour d'Aix en Provence : un rythme donné par les poteaux et par le décroché du plafond.
Foto di una grande sala da pranzo con pavimento in terracotta, stufa a legna, pavimento rosa e soffitto a volta
Foto di una grande sala da pranzo con pavimento in terracotta, stufa a legna, pavimento rosa e soffitto a volta
Sale da Pranzo con stufa a legna - Foto e idee per arredare
8