Sale da Pranzo con stufa a legna - Foto e idee per arredare
Filtra anche per:
Budget
Ordina per:Popolari oggi
141 - 160 di 466 foto
1 di 3
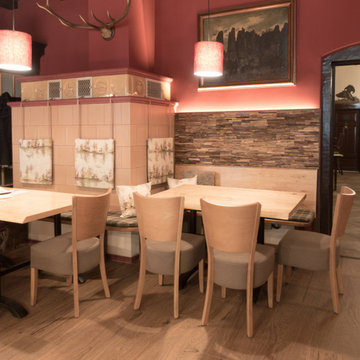
Die ursprüngliche Holzvertäfelung wurde durch eine moderne Holzvertäfelung ersetzt. Dies Sitzecke am Kamin ist mit Kissen aus schwerentflammbarem Wollstoff belegt. Die Dekokissen sind mit Motiven aus der Bergwelt gefertigt. Individuelle mit Stoff bespannte Lampenshcirme runden das ganze ab.
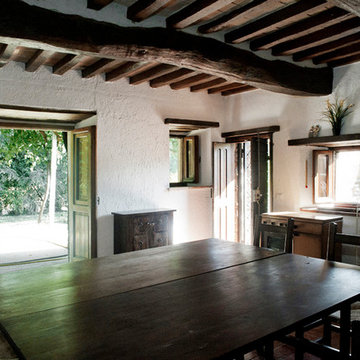
La grande sala da pranzo con cucina ricorda la semplicità di un tempo grazie agli arredi tipici dell'arte povera.
Idee per una grande sala da pranzo aperta verso la cucina country con pareti bianche, pavimento in terracotta, stufa a legna, cornice del camino piastrellata e pavimento marrone
Idee per una grande sala da pranzo aperta verso la cucina country con pareti bianche, pavimento in terracotta, stufa a legna, cornice del camino piastrellata e pavimento marrone
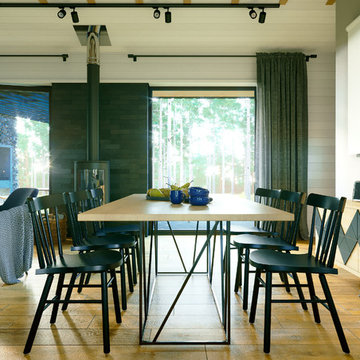
Кухня-гостиная в загородном доме. Столовая.
Ispirazione per una sala da pranzo nordica di medie dimensioni con pareti bianche, pavimento in gres porcellanato, stufa a legna, cornice del camino in metallo e pavimento giallo
Ispirazione per una sala da pranzo nordica di medie dimensioni con pareti bianche, pavimento in gres porcellanato, stufa a legna, cornice del camino in metallo e pavimento giallo
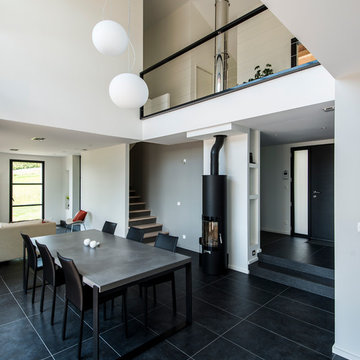
copyright:
Urope/Ec(H)ome
Idee per una sala da pranzo aperta verso il soggiorno contemporanea di medie dimensioni con pareti bianche, stufa a legna e cornice del camino in metallo
Idee per una sala da pranzo aperta verso il soggiorno contemporanea di medie dimensioni con pareti bianche, stufa a legna e cornice del camino in metallo
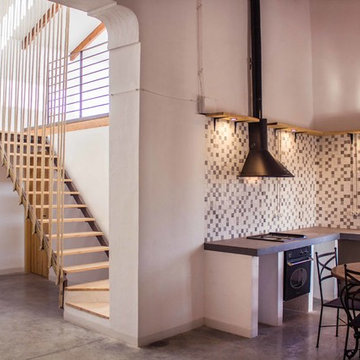
Ispirazione per una sala da pranzo aperta verso il soggiorno minimal di medie dimensioni con pareti bianche, pavimento in cemento, stufa a legna, cornice del camino in metallo e pavimento grigio
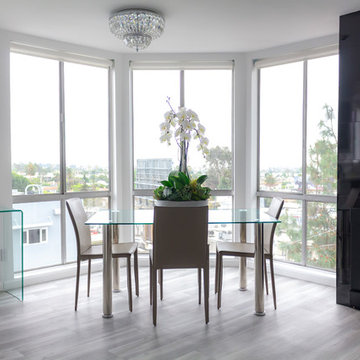
A minimalist's dream, this is a clean and simple dining room, no frills, just a nice tidy space o enjoy meals, drinks and conversations.
Ispirazione per una piccola sala da pranzo moderna chiusa con pareti bianche, parquet chiaro, stufa a legna, cornice del camino piastrellata e pavimento grigio
Ispirazione per una piccola sala da pranzo moderna chiusa con pareti bianche, parquet chiaro, stufa a legna, cornice del camino piastrellata e pavimento grigio
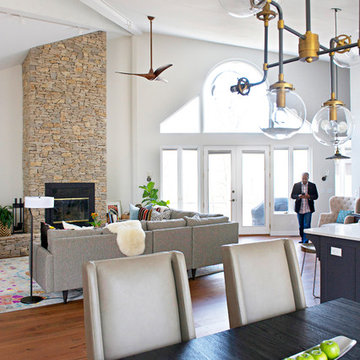
A departure from the ordinary box, this angular home is nestled in a forest-like setting. This young professional couple fell for its big open living space and good bones, and made the house theirs when they moved to Bloomington in 2015. Though the space was defined by interesting angles and a soaring ceiling, natural light and that beautiful tall stone fireplace, it was outdated. Some spaces were oddly chopped off and others were too open to use well.In the end, SYI did what we don't usually do: put up walls instead of taking them down. (Well, to be fair, we put up some and took down others.) A brand new kitchen anchors the space for these avid cooks, while new walls define a walk-in pantry, office nook and reading space. The new walls also help define the home’s private spaces—they tuck a powder room and guest room away down a hall, so they aren't awkwardly right off the living space. Unifying floor and finishes but breaking up the palette with punches of color, SYI transformed the lofty room to a space that is timeless in both style and layout.
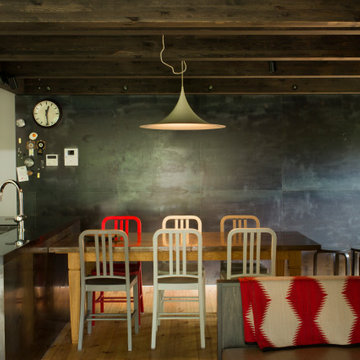
薪ストーブを設置したリビングダイニング。フローリングは手斧掛け、壁面一部に黒革鉄板貼り、天井は柿渋とどことなく和を連想させる黒いモダンな空間。
Immagine di una grande sala da pranzo minimalista con pareti bianche, pavimento in legno massello medio, stufa a legna, cornice del camino in metallo, travi a vista e pareti in perlinato
Immagine di una grande sala da pranzo minimalista con pareti bianche, pavimento in legno massello medio, stufa a legna, cornice del camino in metallo, travi a vista e pareti in perlinato
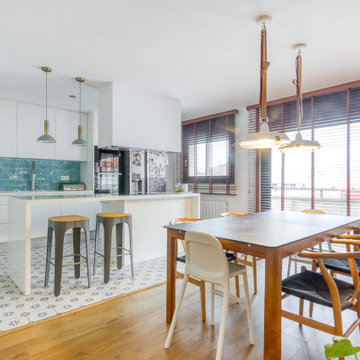
Espacio abierto entre salón, comedor. El cliente quería un comedor con toques de color más oscuros, que fuera un espacio de transición entre la cocina y el salón. También nos pidió que la mesa fuera muy resistente y fácil de limpiar ya que tiene niños.
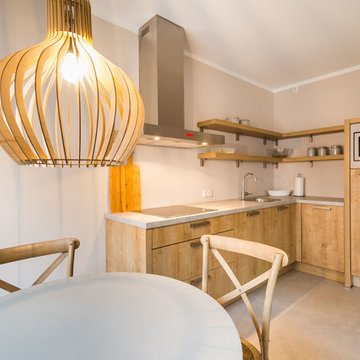
Immagine di una piccola sala da pranzo aperta verso la cucina country con pareti beige, pavimento con piastrelle in ceramica, stufa a legna e pavimento beige
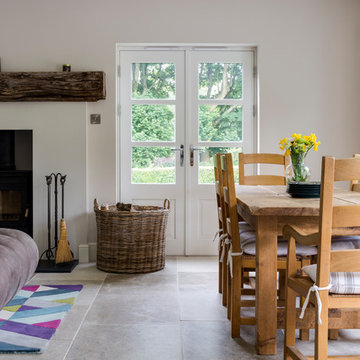
The dining area of a larger, open-plan family room designed for our client's Wiltshire farmhouse. This spacious room forms part of a 2-storey side extension which blends perfectly with the original farmhouse.
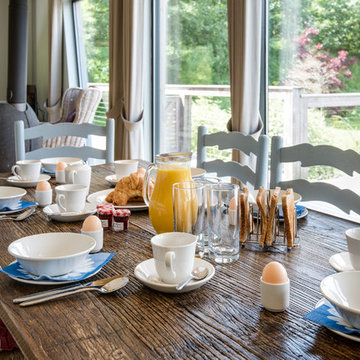
I photographed these luxury lodges for Brompton Lakes.
Tracey Bloxham, Inside Story Photography
Idee per una grande sala da pranzo aperta verso il soggiorno boho chic con pareti blu, parquet chiaro e stufa a legna
Idee per una grande sala da pranzo aperta verso il soggiorno boho chic con pareti blu, parquet chiaro e stufa a legna
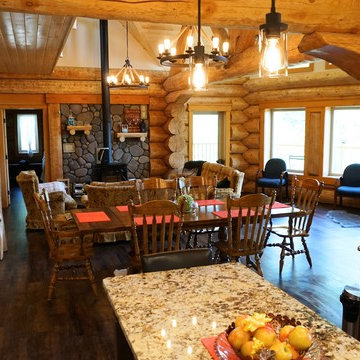
Matthew Lorenz
Idee per una sala da pranzo aperta verso la cucina rustica di medie dimensioni con pareti beige, parquet scuro, stufa a legna e cornice del camino in pietra
Idee per una sala da pranzo aperta verso la cucina rustica di medie dimensioni con pareti beige, parquet scuro, stufa a legna e cornice del camino in pietra
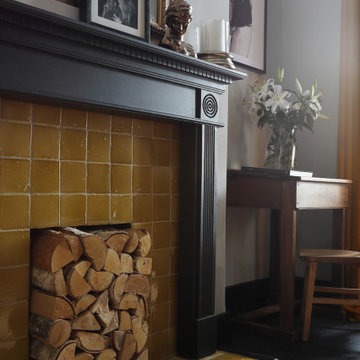
Idee per una sala da pranzo chiusa e di medie dimensioni con pareti grigie, pavimento in legno verniciato, stufa a legna, cornice del camino piastrellata e pavimento nero
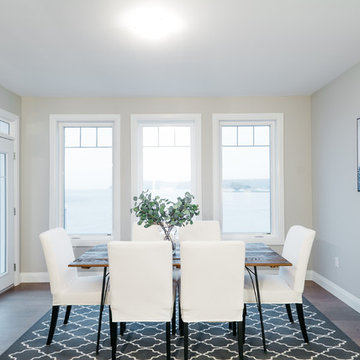
This 4 bedroom, 2.5 bath custom home features an open-concept layout with vaulted ceilings and hardwood floors throughout. The kitchen and living room features a blend of rustic and modern design elements - distressed wood counters and finishes, white cabinets and chairs, and stainless-steel appliances create a cozy and sophisticated atmosphere. The wood stove in the living room adds to the rustic charm of the space.
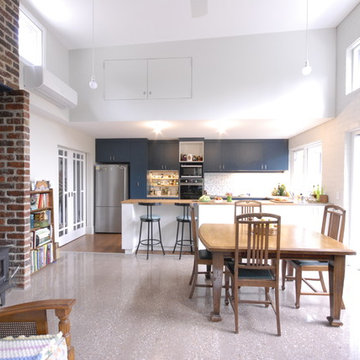
Positive Footprints Pty Ltd
Immagine di una sala da pranzo aperta verso il soggiorno di medie dimensioni con pareti bianche, pavimento in cemento, stufa a legna, cornice del camino in mattoni e pavimento beige
Immagine di una sala da pranzo aperta verso il soggiorno di medie dimensioni con pareti bianche, pavimento in cemento, stufa a legna, cornice del camino in mattoni e pavimento beige
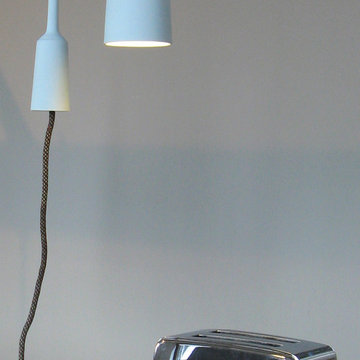
Studio Lotte Douwes
Lamp & Socket, Pendellampe mit passender ebenfalls hängender Steckdose aus Porzellan
Im Hintergrund die Spatial Vase, eine Vase, die mit einem Flaschenzug in der Höhe variiert werden kann. „Mir macht es Spaß, den Raum in meine Entwürfe mit einzubeziehen, besonders die Decke, weil es das Raumgefühl hervorhebt. Beim Gebrauch der Produkte kreiert man eine buchstäbliche Verbindung zum Raum und bringt Dynamik in meistens statische Innenräume,“ sagt Lotte Douwes.
Auf dem Tisch ihre Geschirrserie Table Talks.
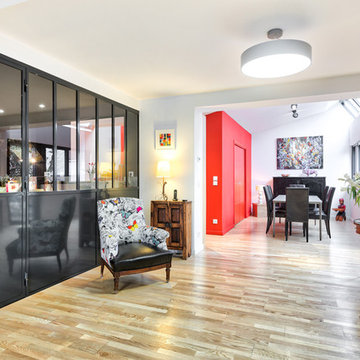
Denis Oeuillet
Idee per una sala da pranzo aperta verso il soggiorno contemporanea di medie dimensioni con pareti rosse, parquet chiaro, stufa a legna e cornice del camino in metallo
Idee per una sala da pranzo aperta verso il soggiorno contemporanea di medie dimensioni con pareti rosse, parquet chiaro, stufa a legna e cornice del camino in metallo
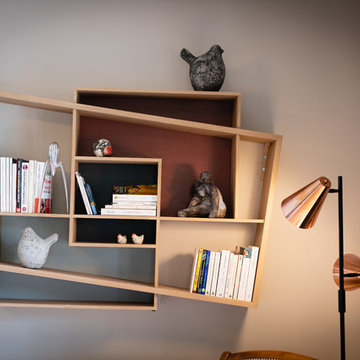
salle à manger pour tous les jours, avec table à rallonge pour les invités du week-end.
Idee per una sala da pranzo aperta verso il soggiorno design di medie dimensioni con pareti beige, parquet scuro, stufa a legna, pavimento marrone e cornice del camino in metallo
Idee per una sala da pranzo aperta verso il soggiorno design di medie dimensioni con pareti beige, parquet scuro, stufa a legna, pavimento marrone e cornice del camino in metallo
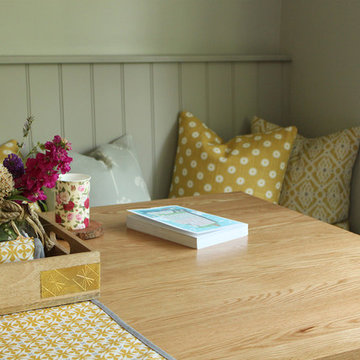
Custom built, hand painted bench seating with padded seat and scatter cushions. Walls and Bench painted in Little Green. Delicate glass pendants from Pooky lighting. Tub chairs from Next provide cosy seating by the fire.
Sale da Pranzo con stufa a legna - Foto e idee per arredare
8