Sale da Pranzo con stufa a legna e pavimento marrone - Foto e idee per arredare
Ordina per:Popolari oggi
41 - 60 di 730 foto
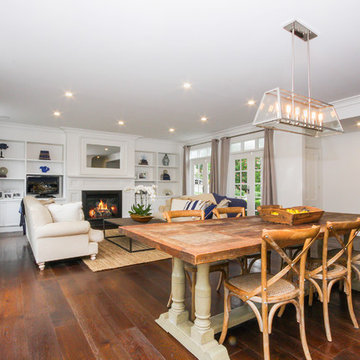
Immagine di una grande sala da pranzo con pareti bianche, parquet scuro, stufa a legna, cornice del camino in intonaco e pavimento marrone
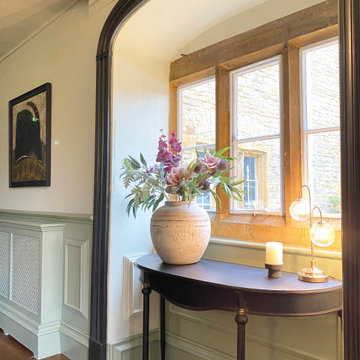
This luxurious dining room had a great transformation. The table and sideboard had to stay, everything else has been changed.
Idee per una grande sala da pranzo design con pareti verdi, parquet scuro, stufa a legna, cornice del camino in legno, pavimento marrone, travi a vista e pannellatura
Idee per una grande sala da pranzo design con pareti verdi, parquet scuro, stufa a legna, cornice del camino in legno, pavimento marrone, travi a vista e pannellatura
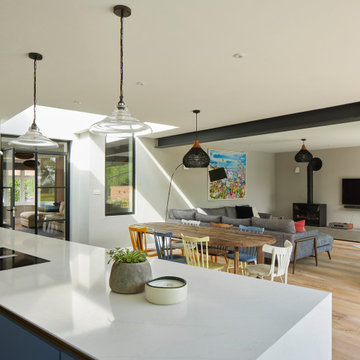
Esempio di una grande sala da pranzo aperta verso il soggiorno design con pareti verdi, parquet chiaro, stufa a legna, cornice del camino in cemento e pavimento marrone
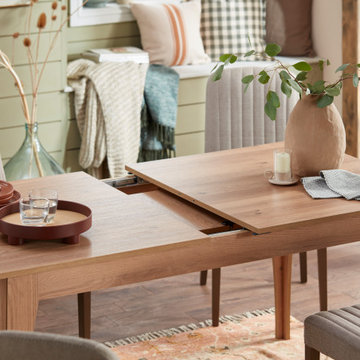
Working with DFS through The Hut Group as a Freelance Interior Stylist to create a country dining space.
Idee per una sala da pranzo country di medie dimensioni con pareti verdi, pavimento in legno massello medio, stufa a legna e pavimento marrone
Idee per una sala da pranzo country di medie dimensioni con pareti verdi, pavimento in legno massello medio, stufa a legna e pavimento marrone
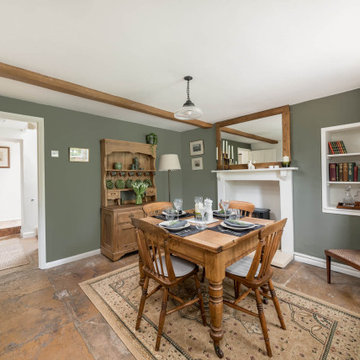
Idee per una sala da pranzo country chiusa con pareti verdi, stufa a legna, pavimento marrone e travi a vista
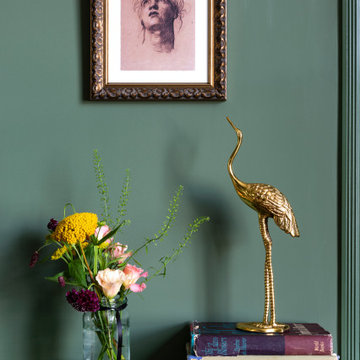
The Breakfast Room leading onto the kitchen through pockets doors using reclaimed Victorian pine doors. A dining area on one side and a seating area around the wood burner create a very cosy atmosphere.
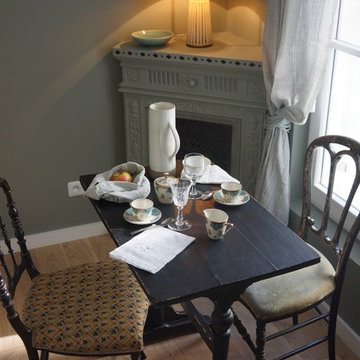
Idee per una piccola sala da pranzo aperta verso il soggiorno classica con pareti verdi, stufa a legna, parquet chiaro e pavimento marrone
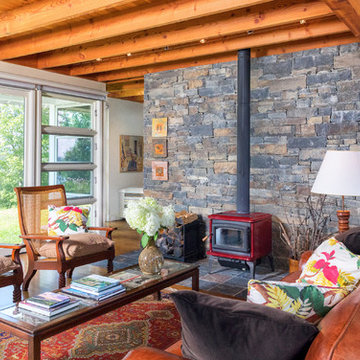
The dining room and living room and stair hall are all in an open space . The dining room has the two story volume over its table with the metal rail stair as a sculptural accent. Post and Beam elements are left natural while walls are painted in shades of beige and soft green. A panoramic view of the Hudson River is seen through the sliding doors.
Aaron Thompson photographer
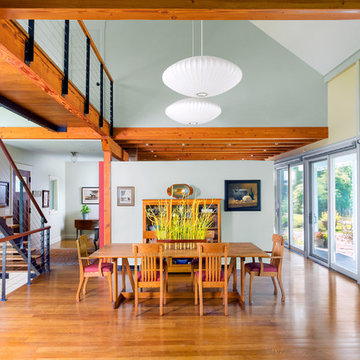
The dining room and living room and stair hall are all in an open space . The dining room has the two story volume over its table with the metal rail stair as a sculptural accent. Post and Beam elements are left natural while walls are painted in shades of beige and soft green. A panoramic view of the Hudson River is seen through the sliding doors.
Aaron Thompson photographer
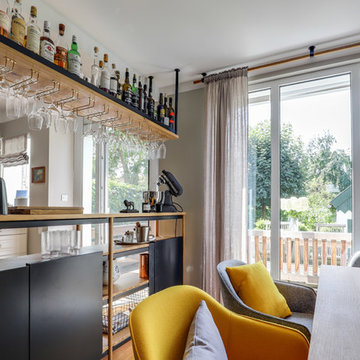
Essecke und Blick in den Garten
Ispirazione per una sala da pranzo aperta verso il soggiorno design di medie dimensioni con pareti grigie, parquet chiaro, stufa a legna e pavimento marrone
Ispirazione per una sala da pranzo aperta verso il soggiorno design di medie dimensioni con pareti grigie, parquet chiaro, stufa a legna e pavimento marrone
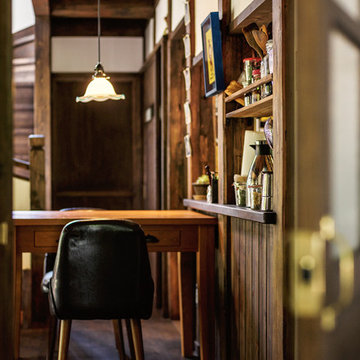
信州・大町の土蔵の古材を使った新築
Idee per una sala da pranzo etnica chiusa con pareti bianche, parquet scuro, stufa a legna, cornice del camino in metallo e pavimento marrone
Idee per una sala da pranzo etnica chiusa con pareti bianche, parquet scuro, stufa a legna, cornice del camino in metallo e pavimento marrone
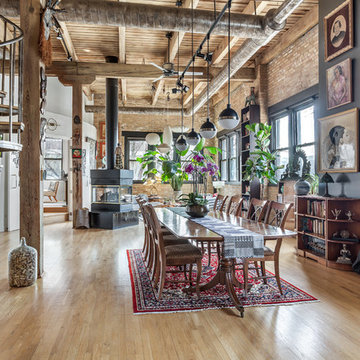
To create a global infusion-style, in this Chicago loft we utilized colorful textiles, richly colored furniture, and modern furniture, patterns, and colors.
Project designed by Skokie renovation firm, Chi Renovation & Design - general contractors, kitchen and bath remodelers, and design & build company. They serve the Chicago area and its surrounding suburbs, with an emphasis on the North Side and North Shore. You'll find their work from the Loop through Lincoln Park, Skokie, Evanston, Wilmette, and all the way up to Lake Forest.
For more about Chi Renovation & Design, click here: https://www.chirenovation.com/
To learn more about this project, click here:
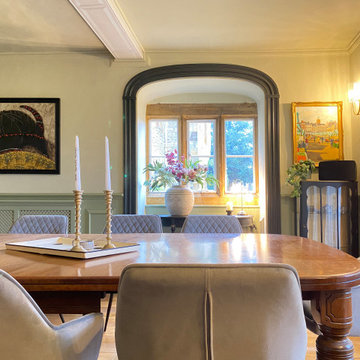
This luxurious dining room had a great transformation. The table and sideboard had to stay, everything else has been changed.
Foto di una grande sala da pranzo design con pareti verdi, parquet scuro, stufa a legna, cornice del camino in legno, pavimento marrone, travi a vista e pannellatura
Foto di una grande sala da pranzo design con pareti verdi, parquet scuro, stufa a legna, cornice del camino in legno, pavimento marrone, travi a vista e pannellatura
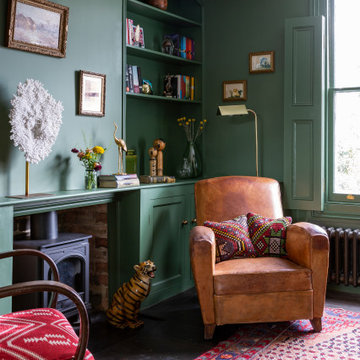
The Breakfast Room leading onto the kitchen through pockets doors using reclaimed Victorian pine doors. A dining area on one side and a seating area around the wood burner create a very cosy atmosphere.
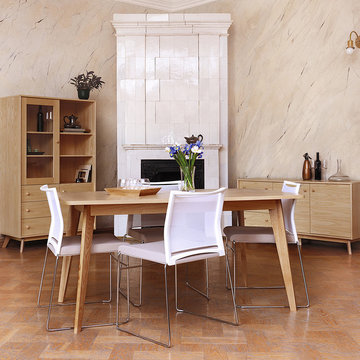
Foto di una sala da pranzo minimalista chiusa e di medie dimensioni con pareti beige, pavimento in legno massello medio, stufa a legna, cornice del camino piastrellata e pavimento marrone
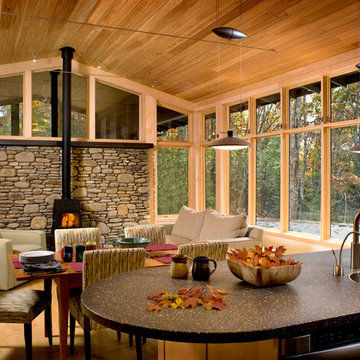
This mountain modern cabin is located in the mountains adjacent to an organic farm overlooking the South Toe River. The highest portion of the property offers stunning mountain views, however, the owners wanted to minimize the home’s visual impact on the surrounding hillsides. The house was located down slope and near a woodland edge which provides additional privacy and protection from strong northern winds.
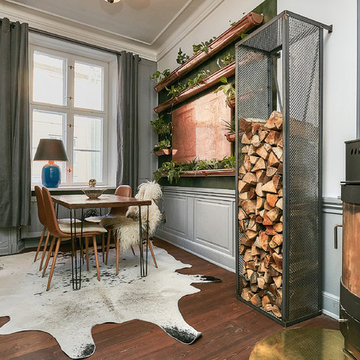
Fotograf Camilla Ropers © Houzz 2018
Esempio di una sala da pranzo boho chic chiusa e di medie dimensioni con pareti grigie, parquet scuro, stufa a legna, cornice del camino in metallo e pavimento marrone
Esempio di una sala da pranzo boho chic chiusa e di medie dimensioni con pareti grigie, parquet scuro, stufa a legna, cornice del camino in metallo e pavimento marrone
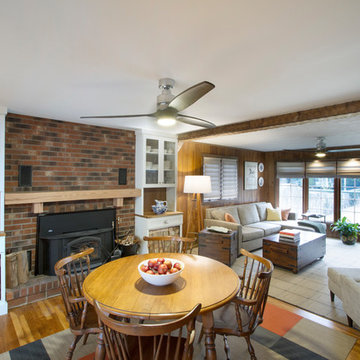
View from Dining towards Living space. Architect created much need wood storage in cabinetry at each side of fireplace.
Photography by: Jeffrey E Tryon
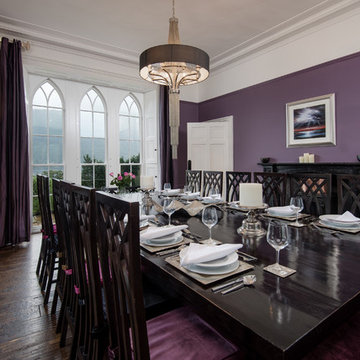
Tracey Bloxham, Inside Story Photography
Ispirazione per una grande sala da pranzo vittoriana chiusa con pareti viola, parquet scuro, stufa a legna, cornice del camino in pietra e pavimento marrone
Ispirazione per una grande sala da pranzo vittoriana chiusa con pareti viola, parquet scuro, stufa a legna, cornice del camino in pietra e pavimento marrone
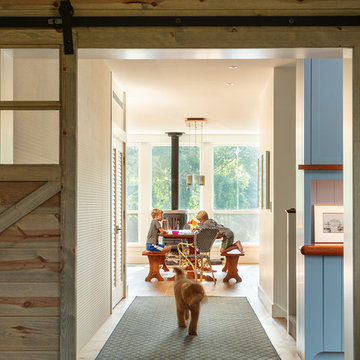
A sliding barn door opens the playroom up to the open plan dining area where the family gathers around a large farm table for meals and games. The textured wall tile is by Porcelanosa.
Sale da Pranzo con stufa a legna e pavimento marrone - Foto e idee per arredare
3