Sale da Pranzo con stufa a legna e pavimento grigio - Foto e idee per arredare
Filtra anche per:
Budget
Ordina per:Popolari oggi
81 - 100 di 359 foto
1 di 3
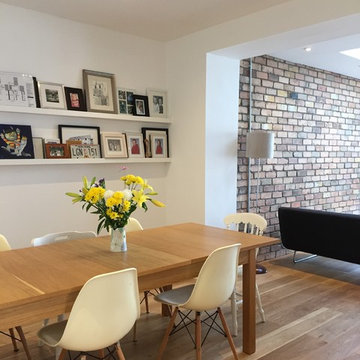
Ispirazione per una sala da pranzo aperta verso il soggiorno moderna di medie dimensioni con pareti bianche, pavimento in legno massello medio, stufa a legna, cornice del camino in intonaco e pavimento grigio
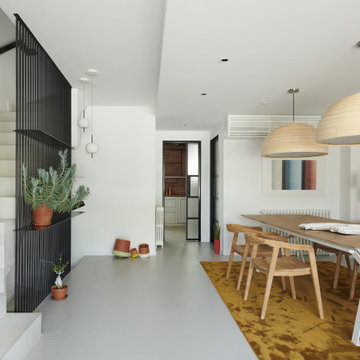
Ispirazione per una grande sala da pranzo minimalista chiusa con pareti bianche, pavimento in cemento, stufa a legna, cornice del camino in metallo e pavimento grigio
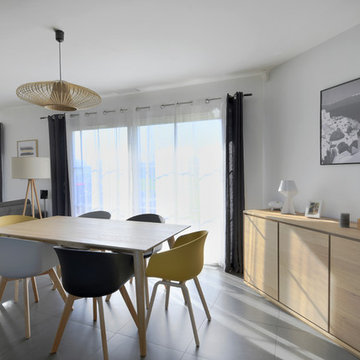
Alycia Boutinon
Ispirazione per una sala da pranzo scandinava di medie dimensioni con pavimento con piastrelle in ceramica, stufa a legna e pavimento grigio
Ispirazione per una sala da pranzo scandinava di medie dimensioni con pavimento con piastrelle in ceramica, stufa a legna e pavimento grigio
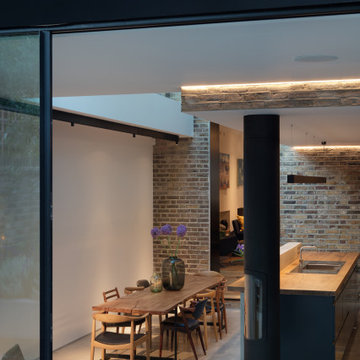
Esempio di una grande sala da pranzo aperta verso il soggiorno contemporanea con pavimento in cemento, pavimento grigio, pareti bianche, stufa a legna e cornice del camino in mattoni
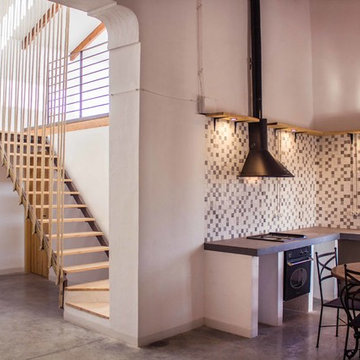
Ispirazione per una sala da pranzo aperta verso il soggiorno minimal di medie dimensioni con pareti bianche, pavimento in cemento, stufa a legna, cornice del camino in metallo e pavimento grigio
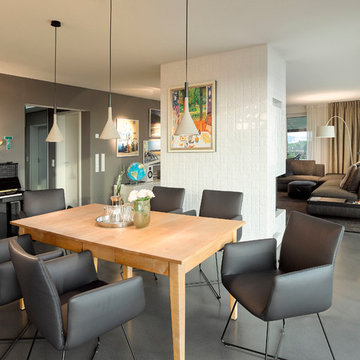
DAVID MATTHIESSEN FOTOGRAFIE
Idee per una grande sala da pranzo aperta verso il soggiorno contemporanea con pareti marroni, pavimento in linoleum, stufa a legna, cornice del camino piastrellata e pavimento grigio
Idee per una grande sala da pranzo aperta verso il soggiorno contemporanea con pareti marroni, pavimento in linoleum, stufa a legna, cornice del camino piastrellata e pavimento grigio
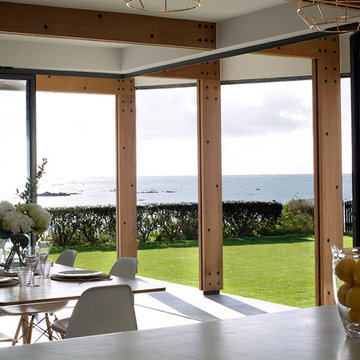
William Layzell
Foto di una sala da pranzo aperta verso la cucina contemporanea di medie dimensioni con pareti bianche, pavimento con piastrelle in ceramica, stufa a legna, cornice del camino in cemento e pavimento grigio
Foto di una sala da pranzo aperta verso la cucina contemporanea di medie dimensioni con pareti bianche, pavimento con piastrelle in ceramica, stufa a legna, cornice del camino in cemento e pavimento grigio
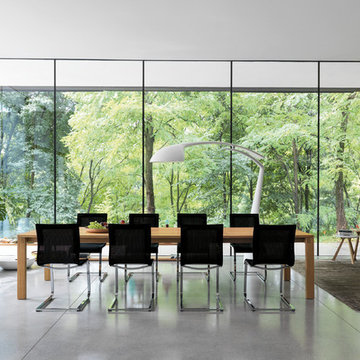
Ispirazione per una grande sala da pranzo contemporanea chiusa con pavimento in cemento, stufa a legna, pavimento grigio, pareti marroni e cornice del camino in pietra
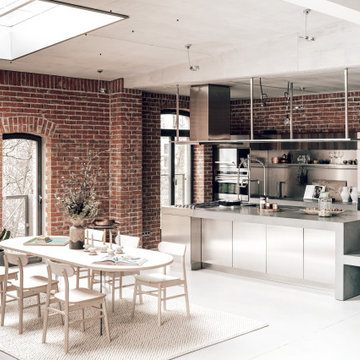
Made to order dining table lit up with a large skylight. Design kitchen from Boffi italia. Large custom mirror reflects the space.
Immagine di una grande sala da pranzo aperta verso la cucina design con pareti rosse, pavimento in cemento, stufa a legna, cornice del camino in metallo e pavimento grigio
Immagine di una grande sala da pranzo aperta verso la cucina design con pareti rosse, pavimento in cemento, stufa a legna, cornice del camino in metallo e pavimento grigio
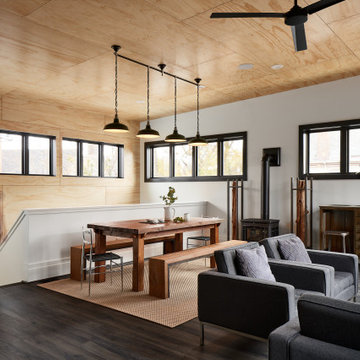
Immagine di una sala da pranzo industriale con pareti bianche, pavimento in vinile, stufa a legna, pavimento grigio, soffitto in legno e pareti in legno
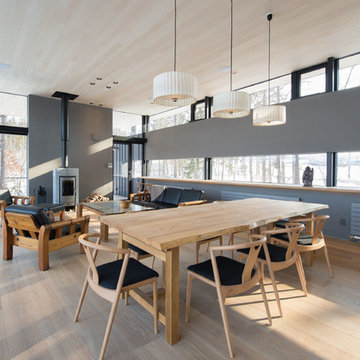
Foto di una sala da pranzo aperta verso il soggiorno minimalista con pareti grigie, pavimento in legno verniciato, stufa a legna e pavimento grigio
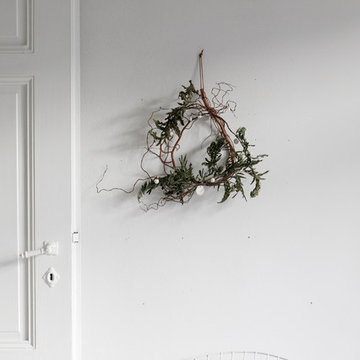
Matthias Hiller / STUDIO OINK
Idee per una sala da pranzo scandinava chiusa e di medie dimensioni con pareti bianche, pavimento in legno massello medio, stufa a legna, cornice del camino in metallo e pavimento grigio
Idee per una sala da pranzo scandinava chiusa e di medie dimensioni con pareti bianche, pavimento in legno massello medio, stufa a legna, cornice del camino in metallo e pavimento grigio
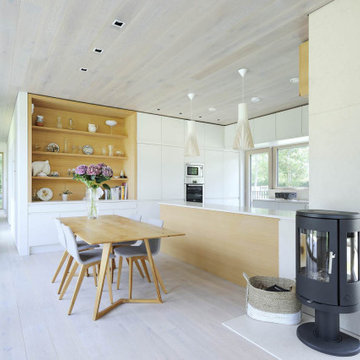
Located within a clearing of New Forest Woodland PAD were commissioned to design a bespoke contemporary mobile dwelling. The mobile dwelling conforms to the 1968 Caravan Act and will be capable of being lifted once erected.
The air tight, highly insulated dwelling is constructed to PassivHaus standards and CSH Level 4. Solar PV will be utilised and rainwater harvesting implemented.
Internally the dwelling is of the highest standard and fitted out with bespoke joinery to maximise spaciousness. Open plan rooms with minimal corridors and lots of natural light will help the dwellings to appear much bigger than the restricted dimensions of 6.8m wide x 20m long.
Construction of the units were completed in Yorkshire. The fitted out unit was then transported on lorries and craned into position. This project featured on BBC 2's 'Building Dream Homes', Episode 14.
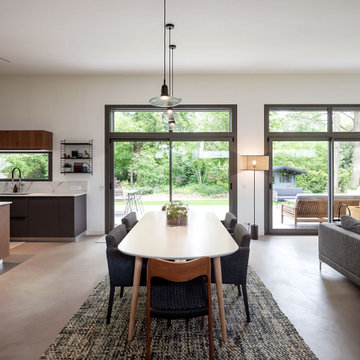
Maison contemporaine avec bardage bois ouverte sur la nature
Ispirazione per un'ampia sala da pranzo aperta verso il soggiorno contemporanea con pareti bianche, pavimento in cemento, stufa a legna, cornice del camino in metallo e pavimento grigio
Ispirazione per un'ampia sala da pranzo aperta verso il soggiorno contemporanea con pareti bianche, pavimento in cemento, stufa a legna, cornice del camino in metallo e pavimento grigio
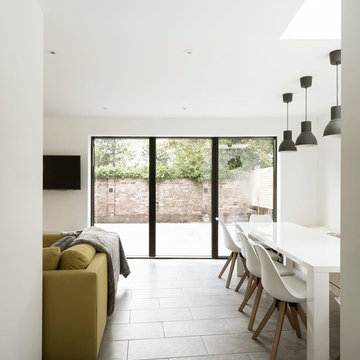
Photography by Richard Chivers https://www.rchivers.co.uk/
Marshall House is an extension to a Grade II listed dwelling in the village of Twyford, near Winchester, Hampshire. The original house dates from the 17th Century, although it had been remodelled and extended during the late 18th Century.
The clients contacted us to explore the potential to extend their home in order to suit their growing family and active lifestyle. Due to the constraints of living in a listed building, they were unsure as to what development possibilities were available. The brief was to replace an existing lean-to and 20th century conservatory with a new extension in a modern, contemporary approach. The design was developed in close consultation with the local authority as well as their historic environment department, in order to respect the existing property and work to achieve a positive planning outcome.
Like many older buildings, the dwelling had been adjusted here and there, and updated at numerous points over time. The interior of the existing property has a charm and a character - in part down to the age of the property, various bits of work over time and the wear and tear of the collective history of its past occupants. These spaces are dark, dimly lit and cosy. They have low ceilings, small windows, little cubby holes and odd corners. Walls are not parallel or perpendicular, there are steps up and down and places where you must watch not to bang your head.
The extension is accessed via a small link portion that provides a clear distinction between the old and new structures. The initial concept is centred on the idea of contrasts. The link aims to have the effect of walking through a portal into a seemingly different dwelling, that is modern, bright, light and airy with clean lines and white walls. However, complementary aspects are also incorporated, such as the strategic placement of windows and roof lights in order to cast light over walls and corners to create little nooks and private views. The overall form of the extension is informed by the awkward shape and uses of the site, resulting in the walls not being parallel in plan and splaying out at different irregular angles.
Externally, timber larch cladding is used as the primary material. This is painted black with a heavy duty barn paint, that is both long lasting and cost effective. The black finish of the extension contrasts with the white painted brickwork at the rear and side of the original house. The external colour palette of both structures is in opposition to the reality of the interior spaces. Although timber cladding is a fairly standard, commonplace material, visual depth and distinction has been created through the articulation of the boards. The inclusion of timber fins changes the way shadows are cast across the external surface during the day. Whilst at night, these are illuminated by external lighting.
A secondary entrance to the house is provided through a concealed door that is finished to match the profile of the cladding. This opens to a boot/utility room, from which a new shower room can be accessed, before proceeding to the new open plan living space and dining area.
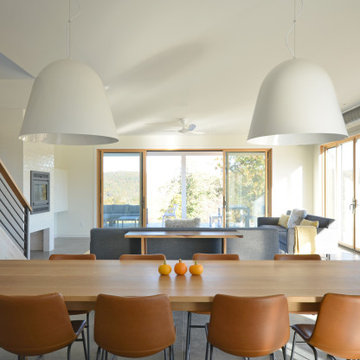
Contemporary passive solar home with radiant heat polished concrete floors. White metal siding and Thermory Ignite wood accent siding. Butterfly roof with standing seam metal.
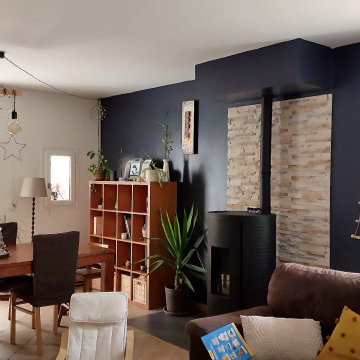
Un bleu très soutenu vient apporté du caractère à cette pièce.
Il s'agit du "Bleu de toi 152" de Tollens collection Flamant.
Ce bleu a été associé à un blanc crème pour réchauffer la pièce.
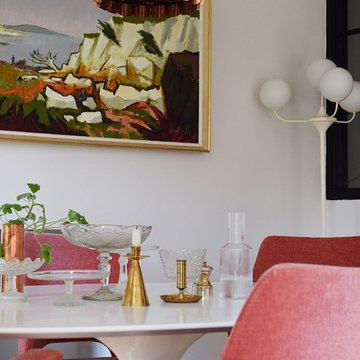
The aim for this West facing kitchen was to have a warm welcoming feel, combined with a fresh, easy to maintain and clean aesthetic.
This level is relatively dark in the mornings and the multitude of small rooms didn't work for it. Collaborating with the conservation officers, we created an open plan layout, which still hinted at the former separation of spaces through the use of ceiling level change and cornicing.
We used a mix of vintage and antique items and designed a kitchen with a mid-century feel but cutting-edge components to create a comfortable and practical space.
Extremely comfortable vintage dining chairs were sourced for a song and recovered in a sturdy peachy pink mohair velvet
The bar stools were sourced all the way from the USA via a European dealer, and also provide very comfortable seating for those perching at the imposing kitchen island.
Mirror splashbacks line the joinery back wall to reflect the light coming from the window and doors and bring more green inside the room.
Photo by Matthias Peters
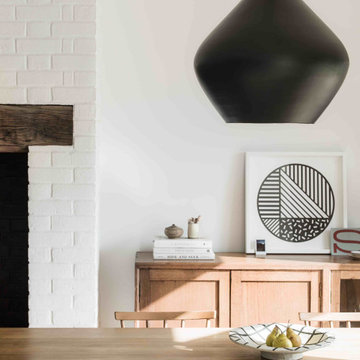
Foto di una grande sala da pranzo aperta verso il soggiorno nordica con pareti bianche, pavimento in laminato, stufa a legna, cornice del camino in mattoni e pavimento grigio
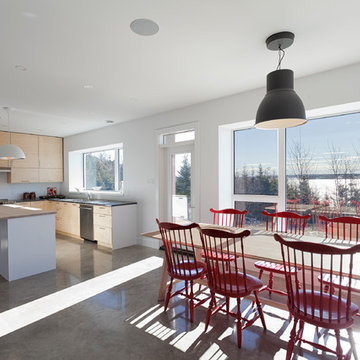
Perched on a stunning point overlooking the Atlantic, this storey-and-a-half home has enough room to house a large family and several guests, while still feeling cozy for a couple. The building shape is defined and accentuated by the interaction between metal and wood siding. The simple barn shape is punctured at critical points to bring in light and heat, to protect doorways, and to provide outdoor space for beekeeping. A sunshade on the south-west corner which prevents overheating is hung from stainless-steel rods to maintain the integrity of the ocean views. A fully air-sealed modern wood stove serves all heating required, further reducing the environmental impact of this home while providing a comfortable hearth to gather the family on winter nights.
Photo Credit: Jarrell Whisken
Sale da Pranzo con stufa a legna e pavimento grigio - Foto e idee per arredare
5