Sale da Pranzo con stufa a legna e cornice del camino in mattoni - Foto e idee per arredare
Filtra anche per:
Budget
Ordina per:Popolari oggi
121 - 140 di 236 foto
1 di 3
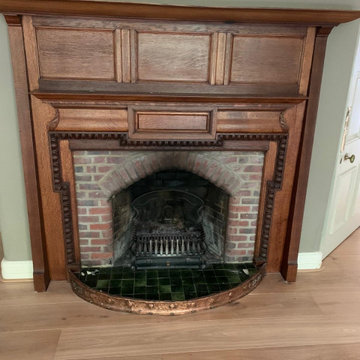
We pride ourselves in the detail we provide when given a task??
This job in Hunsdon involved some tricky carpentry round the boiler and this gorgeous fire place...?
All our fitters are in-house and we work efficiently, accordingly and at a dynamic pace...??.
Image 1/6
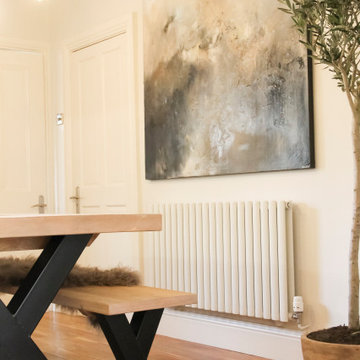
Our Cheshire based Client’s came to us for an inviting yet industrial look and feel with a focus on cool tones. We helped to introduce this through our Interior Design and Styling knowledge.
They had felt previously that they had purchased pieces that they weren’t exactly what they were looking for once they had arrived. Finding themselves making expensive mistakes and replacing items over time. They wanted to nail the process first time around on their Victorian Property which they had recently moved to.
During our extensive discovery and design process, we took the time to get to know our Clients taste’s and what they were looking to achieve. After showing them some initial timeless ideas, they were really pleased with the initial proposal. We introduced our Client’s desired look and feel, whilst really considering pieces that really started to make the house feel like home which are also based on their interests.
The handover to our Client was a great success and was really well received. They have requested us to help out with another space within their home as a total surprise, we are really honoured and looking forward to starting!
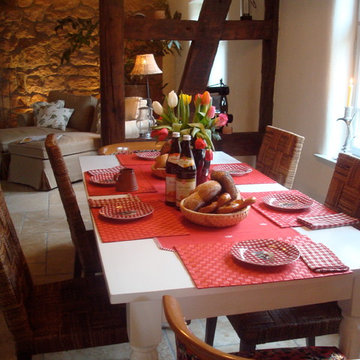
Offene Esszimmer
Immagine di una grande sala da pranzo aperta verso il soggiorno rustica con pareti bianche, parquet scuro, stufa a legna, cornice del camino in mattoni e pavimento marrone
Immagine di una grande sala da pranzo aperta verso il soggiorno rustica con pareti bianche, parquet scuro, stufa a legna, cornice del camino in mattoni e pavimento marrone
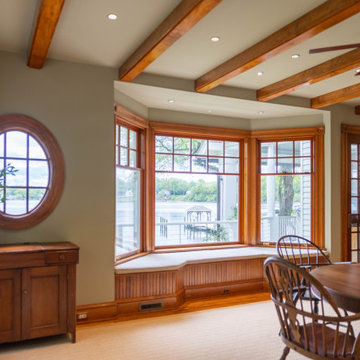
Dining room next to kitchen.
Foto di una sala da pranzo aperta verso la cucina classica di medie dimensioni con stufa a legna, cornice del camino in mattoni e travi a vista
Foto di una sala da pranzo aperta verso la cucina classica di medie dimensioni con stufa a legna, cornice del camino in mattoni e travi a vista
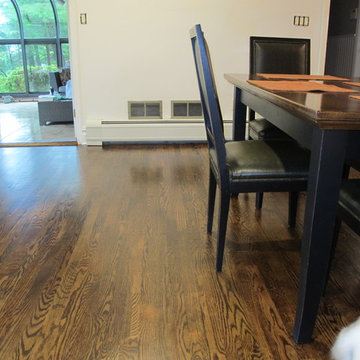
Esempio di una grande sala da pranzo aperta verso la cucina chic con pareti beige, parquet scuro, stufa a legna, cornice del camino in mattoni e pavimento marrone

アンティーク家具を取り入れた和モダンの家
Esempio di una sala da pranzo aperta verso il soggiorno etnica di medie dimensioni con pareti bianche, parquet chiaro, stufa a legna, cornice del camino in mattoni e pavimento marrone
Esempio di una sala da pranzo aperta verso il soggiorno etnica di medie dimensioni con pareti bianche, parquet chiaro, stufa a legna, cornice del camino in mattoni e pavimento marrone
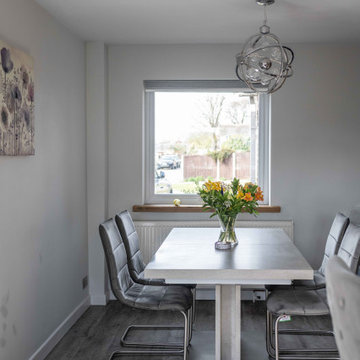
Jo wanted a neutral palette with a bit of bling
Immagine di una sala da pranzo aperta verso la cucina minimal di medie dimensioni con pareti marroni, pavimento in laminato, stufa a legna, cornice del camino in mattoni e pavimento grigio
Immagine di una sala da pranzo aperta verso la cucina minimal di medie dimensioni con pareti marroni, pavimento in laminato, stufa a legna, cornice del camino in mattoni e pavimento grigio
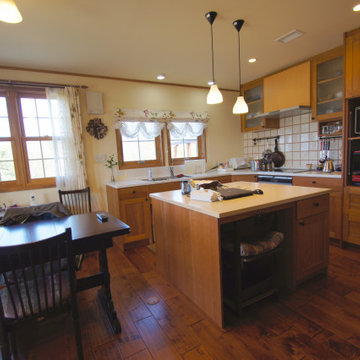
キッチンはオリジナルです。
輸入部材を組合せて製作しています。
海外のキッチンは日本の様に至れり尽くせりではありません。
100円ショップで買えるトレイを組合せて、引き出しの中は奥様が自由自在にアレンジ。
Immagine di una sala da pranzo aperta verso la cucina country con pareti bianche, parquet scuro, stufa a legna, cornice del camino in mattoni e pavimento marrone
Immagine di una sala da pranzo aperta verso la cucina country con pareti bianche, parquet scuro, stufa a legna, cornice del camino in mattoni e pavimento marrone
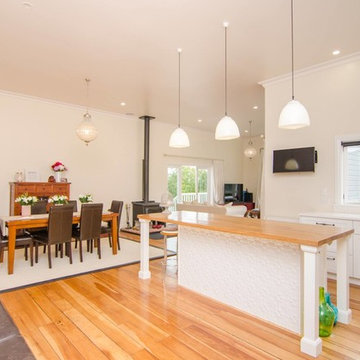
Esempio di una grande sala da pranzo aperta verso il soggiorno design con pareti bianche, parquet chiaro, stufa a legna, cornice del camino in mattoni e pavimento marrone
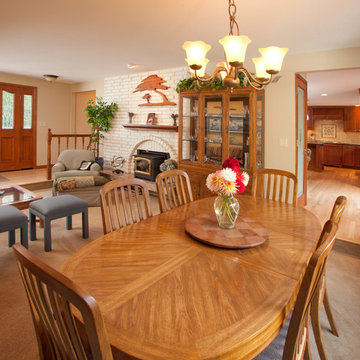
Dane Meyer
Ispirazione per una grande sala da pranzo classica chiusa con pareti bianche, moquette, stufa a legna, cornice del camino in mattoni e pavimento bianco
Ispirazione per una grande sala da pranzo classica chiusa con pareti bianche, moquette, stufa a legna, cornice del camino in mattoni e pavimento bianco
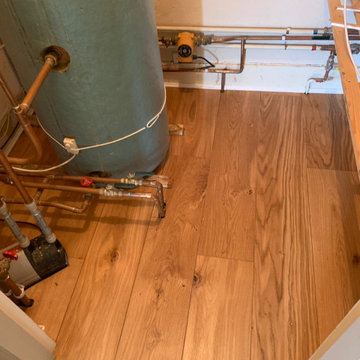
We pride ourselves in the detail we provide when given a task??
This job in Hunsdon involved some tricky carpentry round the boiler and the gorgeous fire place...?
All our fitters are in-house and we work efficiently, accordingly and at a dynamic pace...??.
Image 6/6
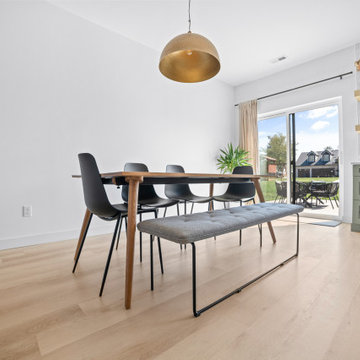
Crisp tones of maple and birch. Minimal and modern, the perfect backdrop for every room. With the Modin Collection, we have raised the bar on luxury vinyl plank. The result is a new standard in resilient flooring. Modin offers true embossed in register texture, a low sheen level, a rigid SPC core, an industry-leading wear layer, and so much more.
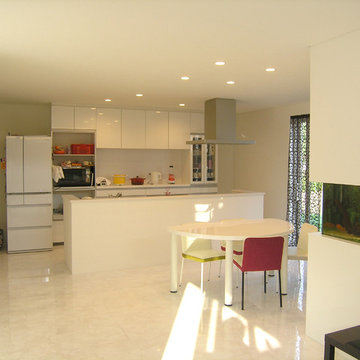
アウラ建築設計事務所
#薪ストーブ #レンガ #バリアフリー住宅 #ユニバーサルデザイン #札幌 #妹背牛 #二世帯住宅 #パラ #やさしいデザイン #白 #明るい #開放的 #ダイニング #子供
Esempio di una sala da pranzo aperta verso la cucina moderna con pareti bianche, pavimento in linoleum, stufa a legna, cornice del camino in mattoni e pavimento bianco
Esempio di una sala da pranzo aperta verso la cucina moderna con pareti bianche, pavimento in linoleum, stufa a legna, cornice del camino in mattoni e pavimento bianco
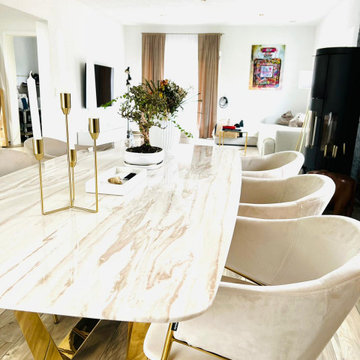
Esempio di una grande sala da pranzo aperta verso il soggiorno minimal con pareti bianche, pavimento in laminato, stufa a legna, cornice del camino in mattoni, pavimento beige e pareti in mattoni

御影用水の家|菊池ひろ建築設計室 撮影 archipicture 遠山功太
Immagine di una sala da pranzo aperta verso il soggiorno minimalista con pareti bianche, pavimento in compensato, stufa a legna, cornice del camino in mattoni e pavimento beige
Immagine di una sala da pranzo aperta verso il soggiorno minimalista con pareti bianche, pavimento in compensato, stufa a legna, cornice del camino in mattoni e pavimento beige
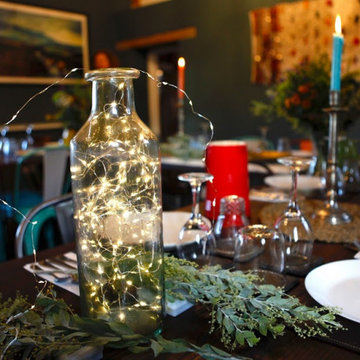
A huge double height dining and banqueting hall designed for the wow factor and with flexible use to seat 21 or become a meeting hall for canapes and cocktails. Contemporary modern rustic and with original wall art and eclectic curios.
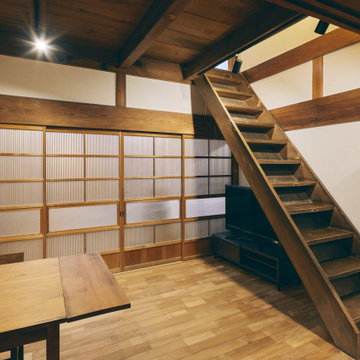
ダイニングには2階への階段も。階段は古民家のものをそのまま利用している
Ispirazione per una grande sala da pranzo aperta verso il soggiorno con pareti bianche, pavimento in legno massello medio, stufa a legna, cornice del camino in mattoni e pavimento marrone
Ispirazione per una grande sala da pranzo aperta verso il soggiorno con pareti bianche, pavimento in legno massello medio, stufa a legna, cornice del camino in mattoni e pavimento marrone
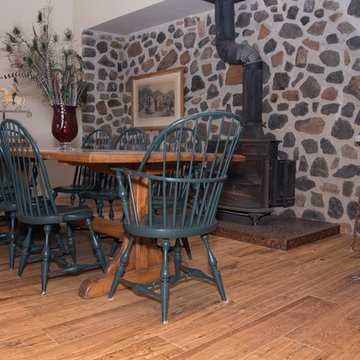
Jeannette Katzir Photography
Foto di una sala da pranzo aperta verso la cucina rustica con pavimento in legno massello medio, stufa a legna e cornice del camino in mattoni
Foto di una sala da pranzo aperta verso la cucina rustica con pavimento in legno massello medio, stufa a legna e cornice del camino in mattoni
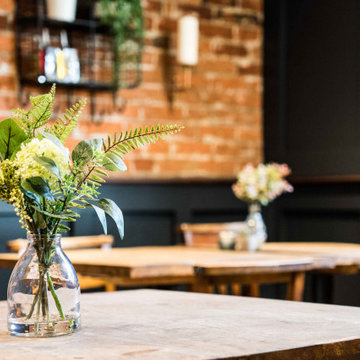
Having worked ten years in hospitality, I understand the challenges of restaurant operation and how smart interior design can make a huge difference in overcoming them.
This once country cottage café needed a facelift to bring it into the modern day but we honoured its already beautiful features by stripping back the lack lustre walls to expose the original brick work and constructing dark paneling to contrast.
The rustic bar was made out of 100 year old floorboards and the shelves and lighting fixtures were created using hand-soldered scaffold pipe for an industrial edge. The old front of house bar was repurposed to make bespoke banquet seating with storage, turning the high traffic hallway area from an avoid zone for couples to an enviable space for groups.
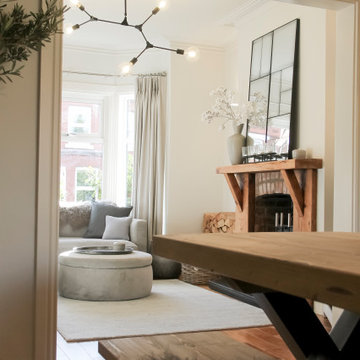
Our Cheshire based Client’s came to us for an inviting yet industrial look and feel with a focus on cool tones. We helped to introduce this through our Interior Design and Styling knowledge.
They had felt previously that they had purchased pieces that they weren’t exactly what they were looking for once they had arrived. Finding themselves making expensive mistakes and replacing items over time. They wanted to nail the process first time around on their Victorian Property which they had recently moved to.
During our extensive discovery and design process, we took the time to get to know our Clients taste’s and what they were looking to achieve. After showing them some initial timeless ideas, they were really pleased with the initial proposal. We introduced our Client’s desired look and feel, whilst really considering pieces that really started to make the house feel like home which are also based on their interests.
The handover to our Client was a great success and was really well received. They have requested us to help out with another space within their home as a total surprise, we are really honoured and looking forward to starting!
Sale da Pranzo con stufa a legna e cornice del camino in mattoni - Foto e idee per arredare
7