Sale da Pranzo con stufa a legna e carta da parati - Foto e idee per arredare
Filtra anche per:
Budget
Ordina per:Popolari oggi
81 - 89 di 89 foto
1 di 3
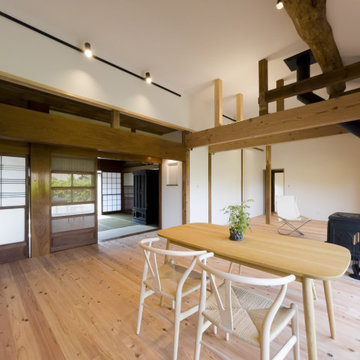
集う食卓
両親や親戚を呼んで大人数で楽しく食事をしたい。既存の天井と壁を撤去し、「茶の間・裏部屋」を一つの大空間にしました。
家族同士が集まってもゆとりある空間です。
新旧の柱や梁のコントラストが新築住宅にはない雰囲気をあたえています。
Esempio di una sala da pranzo aperta verso il soggiorno di medie dimensioni con pareti bianche, parquet chiaro, stufa a legna, cornice del camino piastrellata, soffitto in carta da parati e carta da parati
Esempio di una sala da pranzo aperta verso il soggiorno di medie dimensioni con pareti bianche, parquet chiaro, stufa a legna, cornice del camino piastrellata, soffitto in carta da parati e carta da parati
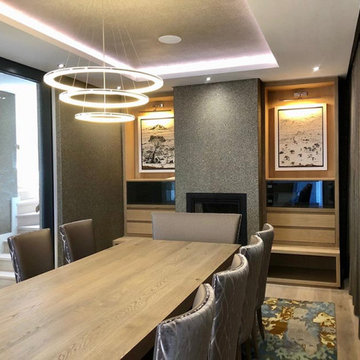
I am a stickler for perfection and when I design I look at every little detail to the last millimetre in each space. None of this just happens - it takes many hours of planning, drawing, choosing just the right finishes, fabrics and wall paper, and then designing the furniture to fit the space perfectly and in the correct materials and fabrics. I designed this rug and chose the colours of the wool which was hand knotted in Tibet and took 3 months to make and ship to Cape Town. It is always such a delight when we roll out a rug we haven’t seen the end result of and we are so pleased with the way this one turned out. I chose a lovely patterned fabric for the backs of the dining chairs and had the end table chairs made in a double size so that two people can sit at the head if need be. The table is made of solid Oak which is sandblasted to show off the grain and has a light grey wash. The wall paper on the fireplace is very textured and adds depth to the room. The wall paper on the ceiling inside the bulkhead is iridescent and gives the ceiling a lovely glow. Our curtains are beautifully made and adds luxury and warmth. Never skimp on curtaining as badly made curtains can instantly cheapen a room. The light fitting is discreet when switched off so as not to detract from the stunning ocean views when the curtains are open.
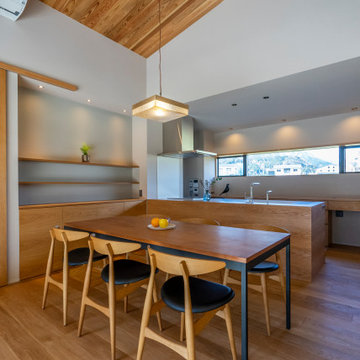
自然と共に暮らす家-薪ストーブとアウトドアリビング
木造2階建ての一戸建て・アウトドアリビング・土間リビング・薪ストーブ・吹抜のある住宅。
田園風景の中で、「建築・デザイン」×「自然・アウトドア」が融合し、「豊かな暮らし」を実現する住まいです。
Esempio di una sala da pranzo aperta verso il soggiorno moderna con pareti bianche, pavimento in legno massello medio, stufa a legna, cornice del camino in cemento, pavimento marrone, soffitto in legno e carta da parati
Esempio di una sala da pranzo aperta verso il soggiorno moderna con pareti bianche, pavimento in legno massello medio, stufa a legna, cornice del camino in cemento, pavimento marrone, soffitto in legno e carta da parati
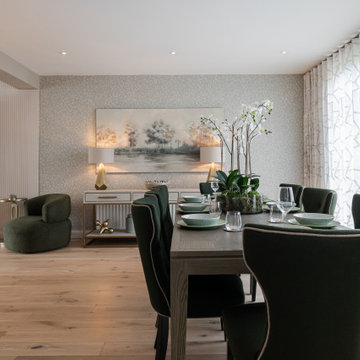
Open plan living space including dining for 8 people. Bespoke joinery including wood storage, bookcase, media unit and 3D wall paneling.
Esempio di una sala da pranzo aperta verso il soggiorno design di medie dimensioni con pareti grigie, parquet chiaro, stufa a legna, pavimento beige e carta da parati
Esempio di una sala da pranzo aperta verso il soggiorno design di medie dimensioni con pareti grigie, parquet chiaro, stufa a legna, pavimento beige e carta da parati
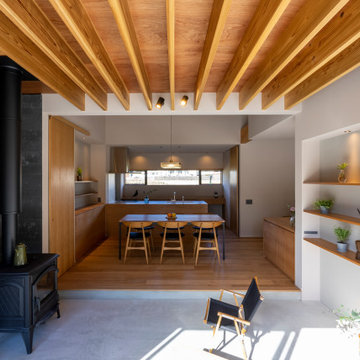
自然と共に暮らす家-薪ストーブとアウトドアリビング
木造2階建ての一戸建て・アウトドアリビング・土間リビング・薪ストーブ・吹抜のある住宅。
田園風景の中で、「建築・デザイン」×「自然・アウトドア」が融合し、「豊かな暮らし」を実現する住まいです。
Ispirazione per una sala da pranzo aperta verso il soggiorno moderna con pareti bianche, pavimento in cemento, stufa a legna, cornice del camino in cemento, pavimento grigio, travi a vista e carta da parati
Ispirazione per una sala da pranzo aperta verso il soggiorno moderna con pareti bianche, pavimento in cemento, stufa a legna, cornice del camino in cemento, pavimento grigio, travi a vista e carta da parati
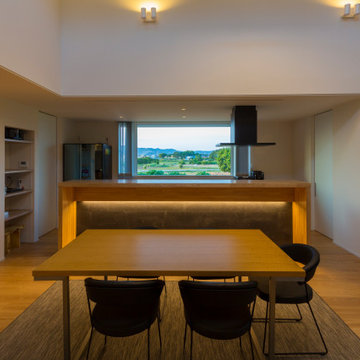
Idee per una grande sala da pranzo aperta verso il soggiorno minimalista con pareti bianche, parquet chiaro, stufa a legna, soffitto in carta da parati e carta da parati
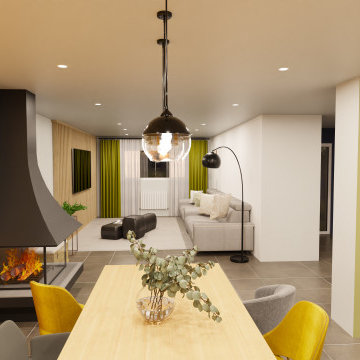
Réalisation d'une décoration contemporaine en accord avec la personnalité des clients.
Esempio di una sala da pranzo aperta verso il soggiorno minimal di medie dimensioni con pareti gialle, pavimento in cemento, stufa a legna, cornice del camino in metallo, pavimento marrone e carta da parati
Esempio di una sala da pranzo aperta verso il soggiorno minimal di medie dimensioni con pareti gialle, pavimento in cemento, stufa a legna, cornice del camino in metallo, pavimento marrone e carta da parati
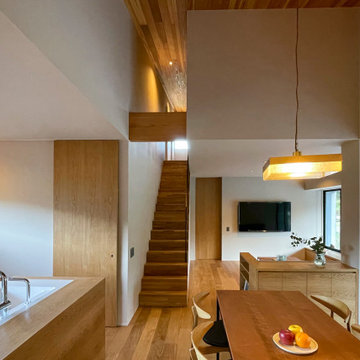
自然と共に暮らす家-薪ストーブとアウトドアリビング
木造2階建ての一戸建て・アウトドアリビング・土間リビング・薪ストーブ・吹抜のある住宅。
田園風景の中で、「建築・デザイン」×「自然・アウトドア」が融合し、「豊かな暮らし」を実現する住まいです。
Esempio di una sala da pranzo aperta verso il soggiorno moderna con pareti bianche, pavimento in legno massello medio, stufa a legna, cornice del camino in cemento, pavimento marrone, soffitto in legno e carta da parati
Esempio di una sala da pranzo aperta verso il soggiorno moderna con pareti bianche, pavimento in legno massello medio, stufa a legna, cornice del camino in cemento, pavimento marrone, soffitto in legno e carta da parati
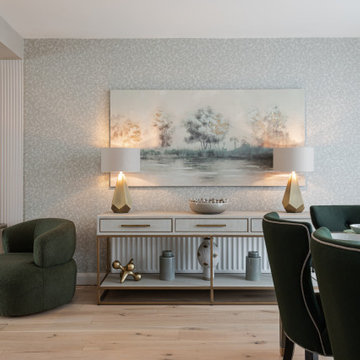
Open plan living space including dining for 8 people. Bespoke joinery including wood storage, bookcase, media unit and 3D wall paneling.
Ispirazione per una grande sala da pranzo aperta verso il soggiorno minimal con pareti verdi, pavimento in legno verniciato, stufa a legna, cornice del camino in metallo, pavimento bianco e carta da parati
Ispirazione per una grande sala da pranzo aperta verso il soggiorno minimal con pareti verdi, pavimento in legno verniciato, stufa a legna, cornice del camino in metallo, pavimento bianco e carta da parati
Sale da Pranzo con stufa a legna e carta da parati - Foto e idee per arredare
5