Sale da Pranzo con soffitto ribassato e soffitto a volta - Foto e idee per arredare
Filtra anche per:
Budget
Ordina per:Popolari oggi
141 - 160 di 4.884 foto
1 di 3
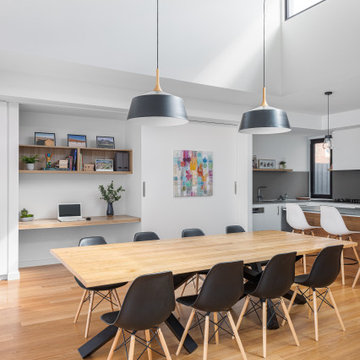
Idee per una sala da pranzo contemporanea con pareti bianche, pavimento in legno massello medio, pavimento marrone e soffitto a volta

Original art and a contrasting rug shows this room's lovely features.
Ispirazione per una sala da pranzo aperta verso il soggiorno moderna di medie dimensioni con pareti bianche, pavimento in laminato, camino bifacciale, cornice del camino in mattoni, pavimento nero e soffitto a volta
Ispirazione per una sala da pranzo aperta verso il soggiorno moderna di medie dimensioni con pareti bianche, pavimento in laminato, camino bifacciale, cornice del camino in mattoni, pavimento nero e soffitto a volta

Idee per una sala da pranzo minimal con pareti beige, pavimento in cemento, pavimento multicolore, soffitto a volta e pareti in legno
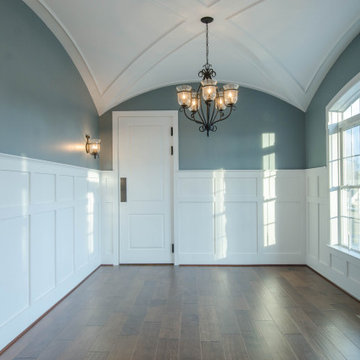
Immagine di una sala da pranzo aperta verso la cucina tradizionale con pareti blu, pavimento in legno massello medio, pavimento marrone, soffitto a volta e boiserie
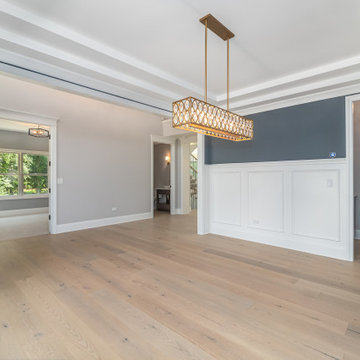
Taller wainscoting is trending now, it creates a lightly textured backdrop against the bold blue walls and the layered tray ceiling. The gold finish light fixture with glittering crystals creates a transitional style in this beautiful dining room!

Sparkling Views. Spacious Living. Soaring Windows. Welcome to this light-filled, special Mercer Island home.
Idee per una grande sala da pranzo tradizionale chiusa con moquette, pavimento grigio, pareti grigie, soffitto ribassato e boiserie
Idee per una grande sala da pranzo tradizionale chiusa con moquette, pavimento grigio, pareti grigie, soffitto ribassato e boiserie

Rustic yet refined, this modern country retreat blends old and new in masterful ways, creating a fresh yet timeless experience. The structured, austere exterior gives way to an inviting interior. The palette of subdued greens, sunny yellows, and watery blues draws inspiration from nature. Whether in the upholstery or on the walls, trailing blooms lend a note of softness throughout. The dark teal kitchen receives an injection of light from a thoughtfully-appointed skylight; a dining room with vaulted ceilings and bead board walls add a rustic feel. The wall treatment continues through the main floor to the living room, highlighted by a large and inviting limestone fireplace that gives the relaxed room a note of grandeur. Turquoise subway tiles elevate the laundry room from utilitarian to charming. Flanked by large windows, the home is abound with natural vistas. Antlers, antique framed mirrors and plaid trim accentuates the high ceilings. Hand scraped wood flooring from Schotten & Hansen line the wide corridors and provide the ideal space for lounging.
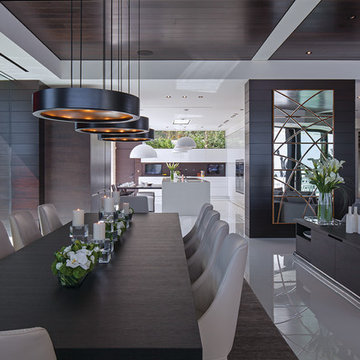
Laurel Way Beverly Hills luxury home modern open plan dining room. Photo by Art Gray Photography.
Esempio di un'ampia sala da pranzo aperta verso il soggiorno moderna con pavimento bianco e soffitto ribassato
Esempio di un'ampia sala da pranzo aperta verso il soggiorno moderna con pavimento bianco e soffitto ribassato
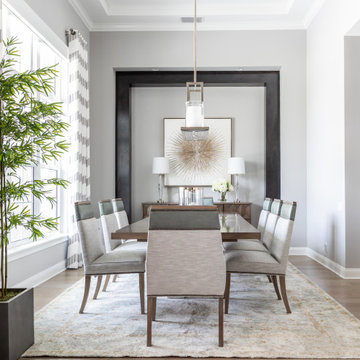
Esempio di una sala da pranzo classica con pareti grigie, pavimento in legno massello medio, pavimento marrone e soffitto ribassato

Idee per una sala da pranzo stile marinaro con pareti bianche, pavimento in legno massello medio, pavimento marrone, soffitto a volta e soffitto in legno

The public area is split into 4 overlapping spaces, centrally separated by the kitchen. Here is a view of the dining hall, looking into the kitchen.
Immagine di una grande sala da pranzo aperta verso il soggiorno minimal con pareti bianche, pavimento in cemento, pavimento grigio, soffitto a volta e pareti in legno
Immagine di una grande sala da pranzo aperta verso il soggiorno minimal con pareti bianche, pavimento in cemento, pavimento grigio, soffitto a volta e pareti in legno
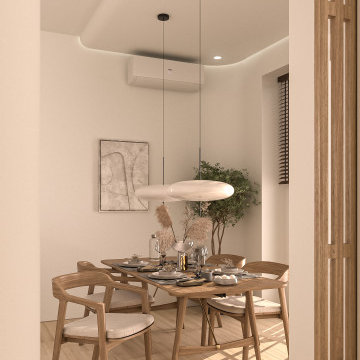
Idee per una sala da pranzo aperta verso la cucina minimal di medie dimensioni con pareti bianche, pavimento in legno massello medio, pavimento beige e soffitto ribassato

Foto di un'ampia sala da pranzo aperta verso il soggiorno country con pareti bianche, pavimento in legno massello medio, pavimento marrone e soffitto a volta
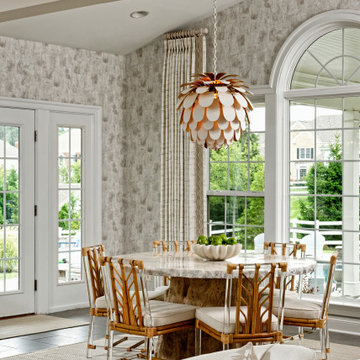
Idee per un angolo colazione chic con pareti multicolore, soffitto a volta e carta da parati
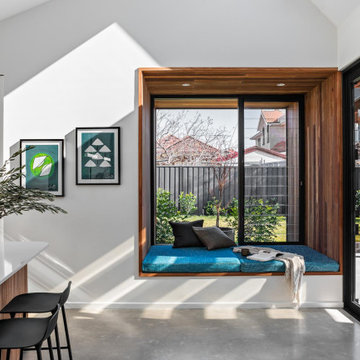
Drawn by a large square timber-lined window box seat that extends the view out to the garden, a threshold and garden light well creates a distinct separation between old and new. The period detailing gives way to timeless, yet contemporary, natural materials; concrete floors, painted brickwork and natural timbers.

Rodwin Architecture & Skycastle Homes
Location: Boulder, Colorado, USA
Interior design, space planning and architectural details converge thoughtfully in this transformative project. A 15-year old, 9,000 sf. home with generic interior finishes and odd layout needed bold, modern, fun and highly functional transformation for a large bustling family. To redefine the soul of this home, texture and light were given primary consideration. Elegant contemporary finishes, a warm color palette and dramatic lighting defined modern style throughout. A cascading chandelier by Stone Lighting in the entry makes a strong entry statement. Walls were removed to allow the kitchen/great/dining room to become a vibrant social center. A minimalist design approach is the perfect backdrop for the diverse art collection. Yet, the home is still highly functional for the entire family. We added windows, fireplaces, water features, and extended the home out to an expansive patio and yard.
The cavernous beige basement became an entertaining mecca, with a glowing modern wine-room, full bar, media room, arcade, billiards room and professional gym.
Bathrooms were all designed with personality and craftsmanship, featuring unique tiles, floating wood vanities and striking lighting.
This project was a 50/50 collaboration between Rodwin Architecture and Kimball Modern
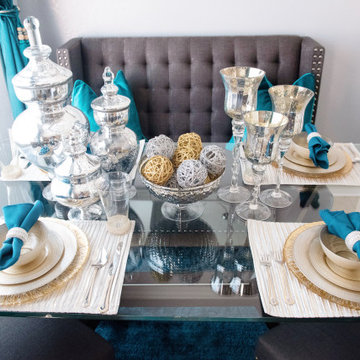
Esempio di un piccolo angolo colazione minimal con pareti grigie, pavimento in travertino, pavimento beige e soffitto ribassato
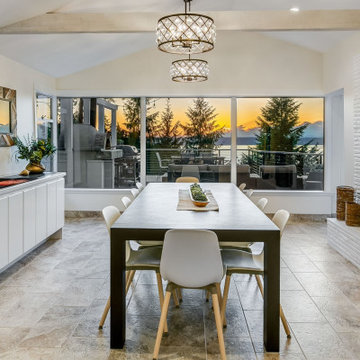
Immagine di una sala da pranzo contemporanea con pareti beige, camino classico, pavimento beige e soffitto a volta
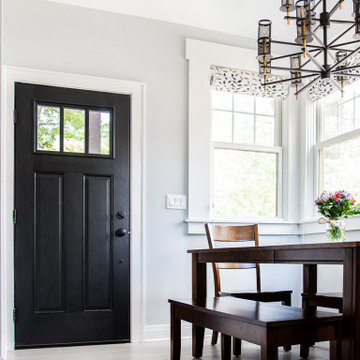
The new breakfast room extension features vaulted ceilings and an expanse of windows
Idee per un piccolo angolo colazione american style con pareti blu, pavimento in gres porcellanato, pavimento grigio e soffitto a volta
Idee per un piccolo angolo colazione american style con pareti blu, pavimento in gres porcellanato, pavimento grigio e soffitto a volta
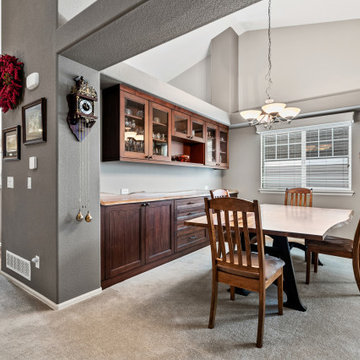
Custom Buffet for the friends family gatherings
Immagine di una sala da pranzo aperta verso la cucina tradizionale di medie dimensioni con pareti grigie, moquette, nessun camino, pavimento grigio e soffitto a volta
Immagine di una sala da pranzo aperta verso la cucina tradizionale di medie dimensioni con pareti grigie, moquette, nessun camino, pavimento grigio e soffitto a volta
Sale da Pranzo con soffitto ribassato e soffitto a volta - Foto e idee per arredare
8