Sale da Pranzo con soffitto in carta da parati e soffitto ribassato - Foto e idee per arredare
Filtra anche per:
Budget
Ordina per:Popolari oggi
81 - 100 di 4.037 foto
1 di 3
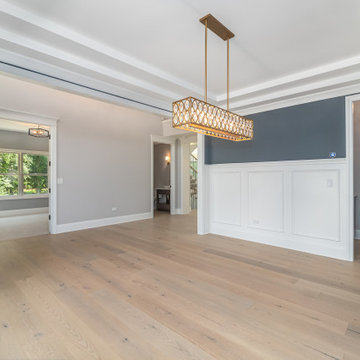
Taller wainscoting is trending now, it creates a lightly textured backdrop against the bold blue walls and the layered tray ceiling. The gold finish light fixture with glittering crystals creates a transitional style in this beautiful dining room!

Sparkling Views. Spacious Living. Soaring Windows. Welcome to this light-filled, special Mercer Island home.
Idee per una grande sala da pranzo tradizionale chiusa con moquette, pavimento grigio, pareti grigie, soffitto ribassato e boiserie
Idee per una grande sala da pranzo tradizionale chiusa con moquette, pavimento grigio, pareti grigie, soffitto ribassato e boiserie
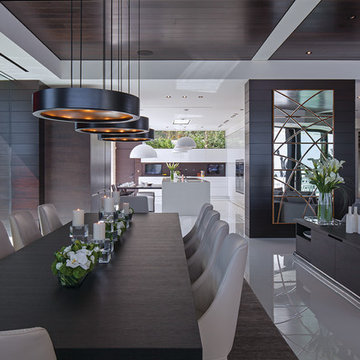
Laurel Way Beverly Hills luxury home modern open plan dining room. Photo by Art Gray Photography.
Esempio di un'ampia sala da pranzo aperta verso il soggiorno moderna con pavimento bianco e soffitto ribassato
Esempio di un'ampia sala da pranzo aperta verso il soggiorno moderna con pavimento bianco e soffitto ribassato
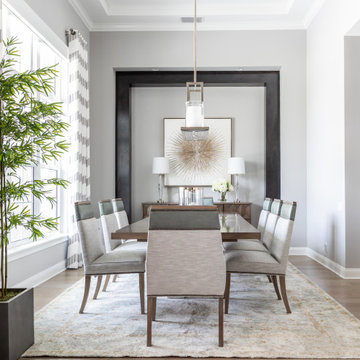
Esempio di una sala da pranzo classica con pareti grigie, pavimento in legno massello medio, pavimento marrone e soffitto ribassato
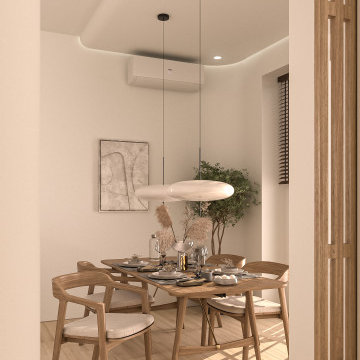
Idee per una sala da pranzo aperta verso la cucina minimal di medie dimensioni con pareti bianche, pavimento in legno massello medio, pavimento beige e soffitto ribassato
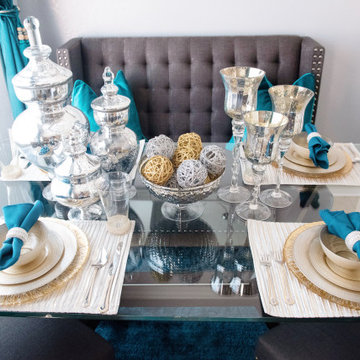
Esempio di un piccolo angolo colazione minimal con pareti grigie, pavimento in travertino, pavimento beige e soffitto ribassato
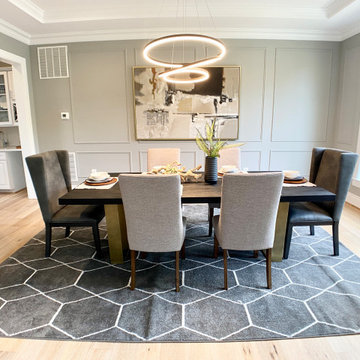
Gray walls are given a statement edge trimmed out in moldings. The contemporary chandelier keeps the space from becoming too casual. Our brass and wood trestle table makes another appearance! But check out the bar cart, one of our favorite things in 2021.
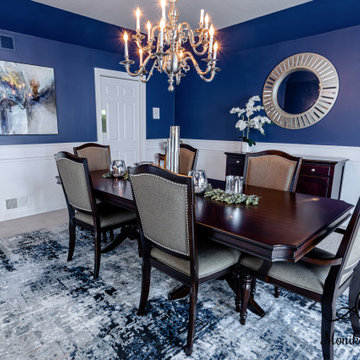
Foto di una grande sala da pranzo chic chiusa con pareti blu, moquette, pavimento beige, soffitto in carta da parati e boiserie
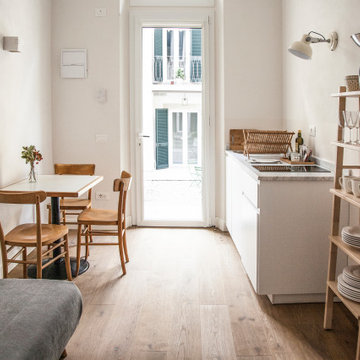
Open space con angolo cottura
Foto di un angolo colazione contemporaneo di medie dimensioni con pareti beige, pavimento in legno massello medio, pavimento marrone e soffitto ribassato
Foto di un angolo colazione contemporaneo di medie dimensioni con pareti beige, pavimento in legno massello medio, pavimento marrone e soffitto ribassato
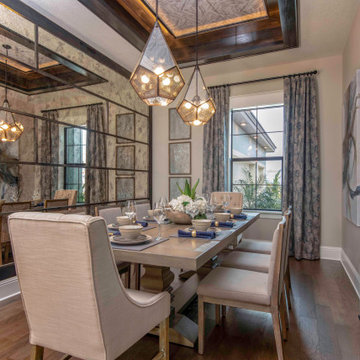
The intent of the antique mirror feature wall was to create a vibe of old world meets new world intertwined. The built-in wine display is a splendid touch for the space. Introducing different wood tones in the floor, ceiling, and furniture gives the space the warmth and depth needed.
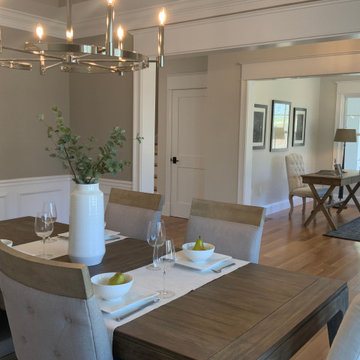
Esempio di una grande sala da pranzo classica chiusa con pareti beige, pavimento in legno massello medio, soffitto ribassato e boiserie

Immagine di una sala da pranzo chic chiusa e di medie dimensioni con pareti grigie, pavimento in vinile, nessun camino, pavimento beige, soffitto ribassato e boiserie
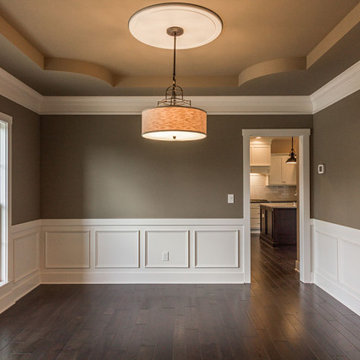
Ispirazione per una sala da pranzo tradizionale chiusa con pareti verdi, parquet scuro, pavimento marrone, soffitto ribassato e boiserie

This 1990s brick home had decent square footage and a massive front yard, but no way to enjoy it. Each room needed an update, so the entire house was renovated and remodeled, and an addition was put on over the existing garage to create a symmetrical front. The old brown brick was painted a distressed white.
The 500sf 2nd floor addition includes 2 new bedrooms for their teen children, and the 12'x30' front porch lanai with standing seam metal roof is a nod to the homeowners' love for the Islands. Each room is beautifully appointed with large windows, wood floors, white walls, white bead board ceilings, glass doors and knobs, and interior wood details reminiscent of Hawaiian plantation architecture.
The kitchen was remodeled to increase width and flow, and a new laundry / mudroom was added in the back of the existing garage. The master bath was completely remodeled. Every room is filled with books, and shelves, many made by the homeowner.
Project photography by Kmiecik Imagery.

Moving into a new home? Where do your furnishings look and fit the best? Where and what should you purchase new? Downsizing can be even more difficult. How do you get all your cherished belongings to fit? What do you keep and what to you pass onto a new home? I'm here to help. This home was smaller and the homeowners asked me to help make it feel like home and make everything work. Mission accomplished!
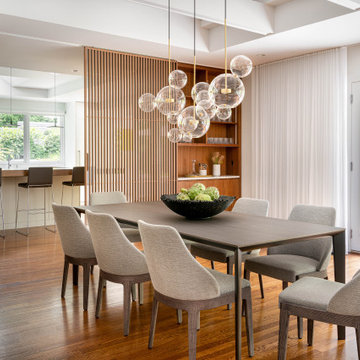
Contemporary dining room furniture in a renovated ranch house.
Ispirazione per una sala da pranzo minimal con pareti bianche, pavimento in legno massello medio, pavimento marrone e soffitto ribassato
Ispirazione per una sala da pranzo minimal con pareti bianche, pavimento in legno massello medio, pavimento marrone e soffitto ribassato

Der geräumige Ess- und Wohnbereich ist offen gestaltet. Der TV ist an eine mit Stoff bezogene Wand angefügt.
Immagine di un'ampia sala da pranzo aperta verso la cucina minimalista con pareti bianche, pavimento con piastrelle in ceramica, pavimento bianco, soffitto in carta da parati e boiserie
Immagine di un'ampia sala da pranzo aperta verso la cucina minimalista con pareti bianche, pavimento con piastrelle in ceramica, pavimento bianco, soffitto in carta da parati e boiserie

ダイニングから中庭、リビングを見る
Esempio di una sala da pranzo aperta verso il soggiorno scandinava di medie dimensioni con pareti bianche, pavimento in compensato, nessun camino, pavimento beige, soffitto in carta da parati e carta da parati
Esempio di una sala da pranzo aperta verso il soggiorno scandinava di medie dimensioni con pareti bianche, pavimento in compensato, nessun camino, pavimento beige, soffitto in carta da parati e carta da parati

Residential house small Eating area interior design of guest room which is designed by an architectural design studio.Fully furnished dining tables with comfortable sofa chairs., stripped window curtains, painting ,shade pendant light, garden view looks relaxing.
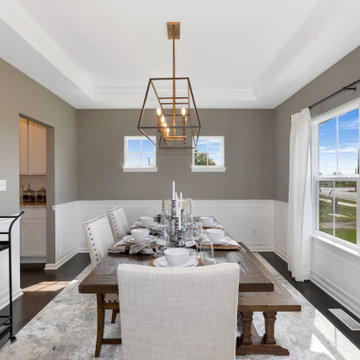
Esempio di una sala da pranzo aperta verso la cucina di medie dimensioni con pareti beige, pavimento in laminato, pavimento marrone e soffitto ribassato
Sale da Pranzo con soffitto in carta da parati e soffitto ribassato - Foto e idee per arredare
5