Sale da Pranzo con soffitto in carta da parati e soffitto a cassettoni - Foto e idee per arredare
Filtra anche per:
Budget
Ordina per:Popolari oggi
141 - 160 di 3.549 foto
1 di 3

Saari & Forrai Photography
MSI Custom Homes, LLC
Ispirazione per una grande sala da pranzo country con pareti bianche, pavimento in legno massello medio, nessun camino, pavimento marrone, soffitto a cassettoni e pareti in perlinato
Ispirazione per una grande sala da pranzo country con pareti bianche, pavimento in legno massello medio, nessun camino, pavimento marrone, soffitto a cassettoni e pareti in perlinato
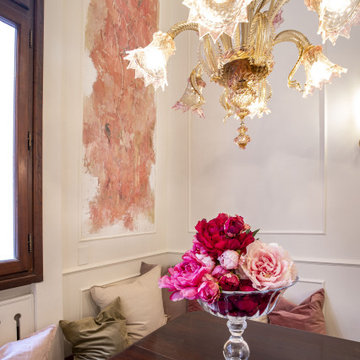
AFFRESCO, LAMPADARIO IN VETRO DI MURANO, BOISERIE
Foto di una sala da pranzo classica di medie dimensioni con pavimento in marmo, camino classico, pavimento multicolore, soffitto a cassettoni e boiserie
Foto di una sala da pranzo classica di medie dimensioni con pavimento in marmo, camino classico, pavimento multicolore, soffitto a cassettoni e boiserie
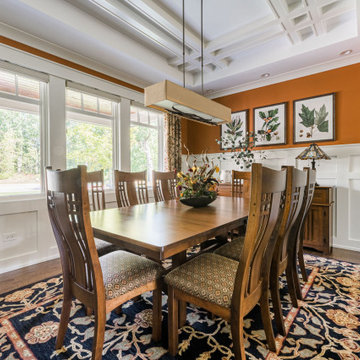
Ispirazione per una sala da pranzo stile americano di medie dimensioni con pareti arancioni, pavimento in legno massello medio, pavimento marrone, soffitto a cassettoni e boiserie

Immagine di una sala da pranzo chic con pareti grigie, parquet scuro, pavimento marrone, soffitto a cassettoni e boiserie
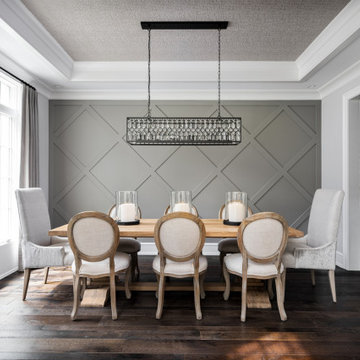
Clean and sophisticated dining room. The lined linen draperies work perfectly in this beautiful space, and they blend with the textures and colors of the other elements.

modern touches to a lovely dining space
Ispirazione per una grande sala da pranzo aperta verso il soggiorno chic con pareti grigie, pavimento in legno massello medio e soffitto a cassettoni
Ispirazione per una grande sala da pranzo aperta verso il soggiorno chic con pareti grigie, pavimento in legno massello medio e soffitto a cassettoni

Esempio di una grande sala da pranzo aperta verso il soggiorno classica con pareti grigie, camino classico, cornice del camino in intonaco e soffitto a cassettoni
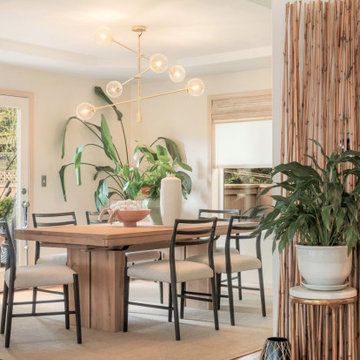
Calm, light & airy casual dining room in Modern and Japandi style.
Ispirazione per una sala da pranzo aperta verso il soggiorno moderna di medie dimensioni con pavimento in legno massello medio e soffitto a cassettoni
Ispirazione per una sala da pranzo aperta verso il soggiorno moderna di medie dimensioni con pavimento in legno massello medio e soffitto a cassettoni
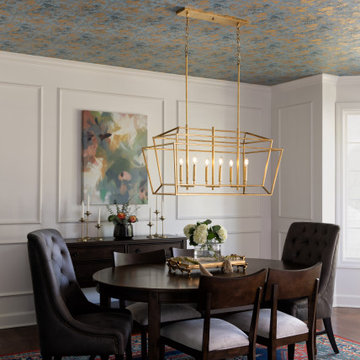
Esempio di una sala da pranzo classica chiusa con pareti bianche, parquet scuro, nessun camino, pavimento marrone, soffitto in carta da parati e boiserie
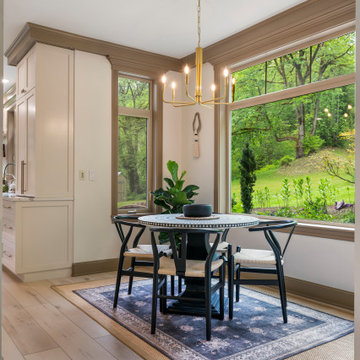
Clean and bright for a space where you can clear your mind and relax. Unique knots bring life and intrigue to this tranquil maple design. With the Modin Collection, we have raised the bar on luxury vinyl plank. The result is a new standard in resilient flooring. Modin offers true embossed in register texture, a low sheen level, a rigid SPC core, an industry-leading wear layer, and so much more.

a mid-century dining table and chairs at the open floor plan sits adjacent custom walnut cabinetry, with views of the golf course beyond
Esempio di una sala da pranzo aperta verso il soggiorno minimalista di medie dimensioni con pareti bianche, parquet chiaro, camino classico, cornice del camino in pietra, pavimento beige e soffitto a cassettoni
Esempio di una sala da pranzo aperta verso il soggiorno minimalista di medie dimensioni con pareti bianche, parquet chiaro, camino classico, cornice del camino in pietra, pavimento beige e soffitto a cassettoni
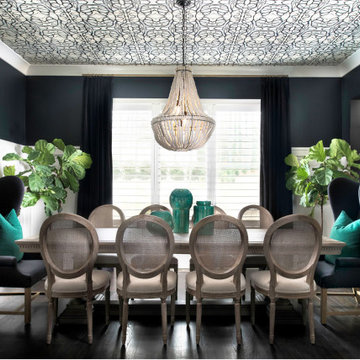
The dining room connects to parlor, and both impart drama and depth with moody black walls paired with stark whites, with accents of brass and pops of neutral.
The room is updated with high chair rail, a vigorous patterned ceiling by a North Carolina artist and a generous table that seats ten.
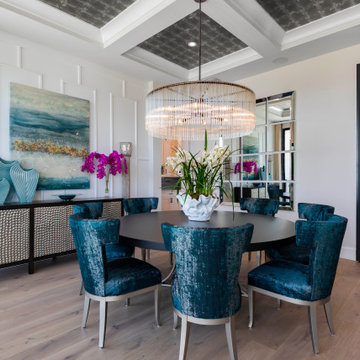
An elegant formal dining space for 8 with clean lines and delicate accents - highlighted by an oversized Arteriors chandelier and glass-walled wine cellar.
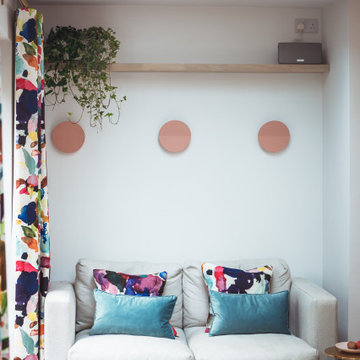
Comfy seating are to connect the kitchen and dining rooms. A bright spot to enjoy a coffee and good book overlooking the garden
Foto di una sala da pranzo aperta verso la cucina contemporanea di medie dimensioni con pareti bianche, parquet chiaro, pavimento grigio e soffitto a cassettoni
Foto di una sala da pranzo aperta verso la cucina contemporanea di medie dimensioni con pareti bianche, parquet chiaro, pavimento grigio e soffitto a cassettoni

For the Richmond Symphony Showhouse in 2018. This room was designed by David Barden Designs, photographed by Ansel Olsen. The Mural is "Bel Aire" in the "Emerald" colorway. Installed above a chair rail that was painted to match.
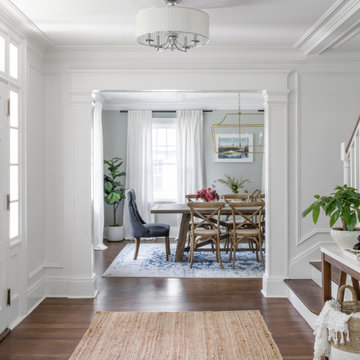
We renovated and updated this classic colonial home to feel timeless, curated, sun-filled, and tranquil. We used a dreamy color story of grays, creams, blues, and blacks throughout the space to tie each room together. We also used a mixture of metals and natural materials throughout the design to add eclectic elements to the design and make the whole home feel thoughtful, layered and connected.
In the entryway, we wanted to create a serious 'wow' moment. We wanted this space to feel open, airy, and super functional. We used the wood and marble console table to create a beautiful moment when you walk in the door, that can be utilized as a 'catch-all' by the whole family — you can't beat that stunning staircase backdrop!
The dining room is one of my favorite spaces in the whole home. I love the way the cased opening frames the room from the entry — It is a serious showstopper! I also love how the light floods into this room and makes the white linen drapes look so dreamy!
We used a large farmhouse-style, wood table as the focal point in the room and a beautiful brass lantern chandelier above. The table is over 8' long and feels substantial in the room. We used gray linen host chairs at the head of the table to contrast the warm brown tones in the table and bistro chairs.
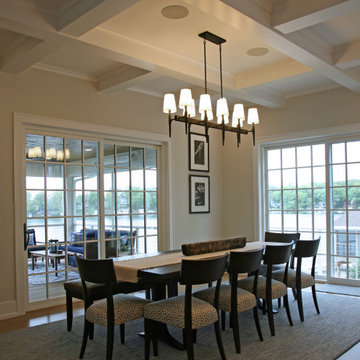
The coffered ceiling in the dining room positions perfectly over the table seating for ten. Walkouts on both sides of the room give guests an opportunity to relax on the screen porch after a meal or head down to the lake.

Foto di una grande sala da pranzo aperta verso la cucina minimal con pareti grigie, parquet chiaro, soffitto a cassettoni e carta da parati

A curved leather bench is paired with side chairs. The chair backs are upholstered in the same leather with nailhead trim. The Window Pinnacle Clad Series casement windows are 9' tall and include a 28" tall fixed awning window on the bottom and a 78" tall casement on top.
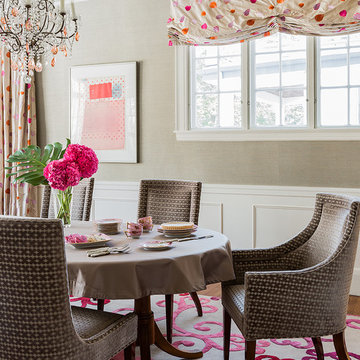
Idee per una sala da pranzo aperta verso la cucina chic con pareti beige, moquette, soffitto a cassettoni e boiserie
Sale da Pranzo con soffitto in carta da parati e soffitto a cassettoni - Foto e idee per arredare
8