Sale da Pranzo con soffitto a volta - Foto e idee per arredare
Filtra anche per:
Budget
Ordina per:Popolari oggi
21 - 40 di 548 foto
1 di 3

Immagine di una sala da pranzo aperta verso la cucina moderna con pareti bianche, parquet scuro, pavimento marrone, soffitto a volta, camino classico e cornice del camino in mattoni

Immagine di una grande sala da pranzo aperta verso il soggiorno moderna con pareti bianche, parquet chiaro, camino classico, cornice del camino piastrellata, pavimento marrone e soffitto a volta

This was a complete interior and exterior renovation of a 6,500sf 1980's single story ranch. The original home had an interior pool that was removed and replace with a widely spacious and highly functioning kitchen. Stunning results with ample amounts of natural light and wide views the surrounding landscape. A lovely place to live.

Idee per una sala da pranzo aperta verso la cucina di medie dimensioni con pareti bianche, pavimento in legno massello medio, camino lineare Ribbon, cornice del camino in cemento e soffitto a volta

Immagine di una sala da pranzo stile rurale con camino lineare Ribbon, cornice del camino in metallo, travi a vista, soffitto a volta e soffitto in legno

An open plan on the main floor that flows from living room, dining room to kitchen. The dark wood, white shaker cabinets and black accents are used uniquely in each area but ties all 3 spaces together for a cohesive great room.
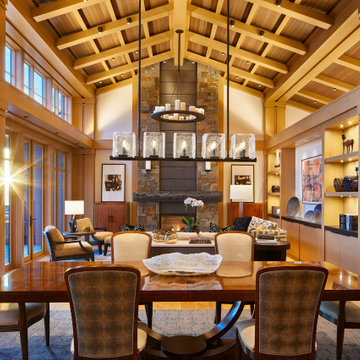
The interplay of light and shadows, natural materials, subtle texture, and a hierarchy of pattern stimulates the senses in the Dining Room and Great Room. // Image : Benjamin Benschneider Photography

Immagine di una sala da pranzo aperta verso il soggiorno tropicale di medie dimensioni con pareti bianche, pavimento in cemento, camino classico, cornice del camino in intonaco, pavimento grigio e soffitto a volta
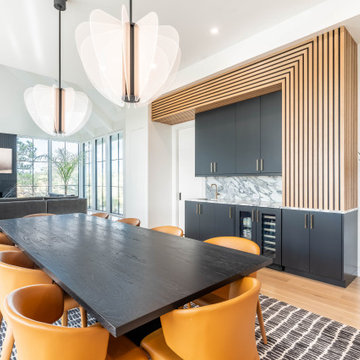
Immagine di un'ampia sala da pranzo aperta verso il soggiorno minimalista con pareti bianche, parquet chiaro, camino classico, cornice del camino in pietra e soffitto a volta
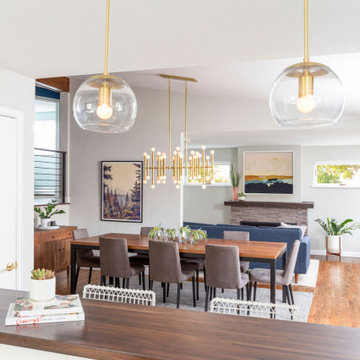
[Our Clients]
We were so excited to help these new homeowners re-envision their split-level diamond in the rough. There was so much potential in those walls, and we couldn’t wait to delve in and start transforming spaces. Our primary goal was to re-imagine the main level of the home and create an open flow between the space. So, we started by converting the existing single car garage into their living room (complete with a new fireplace) and opening up the kitchen to the rest of the level.
[Kitchen]
The original kitchen had been on the small side and cut-off from the rest of the home, but after we removed the coat closet, this kitchen opened up beautifully. Our plan was to create an open and light filled kitchen with a design that translated well to the other spaces in this home, and a layout that offered plenty of space for multiple cooks. We utilized clean white cabinets around the perimeter of the kitchen and popped the island with a spunky shade of blue. To add a real element of fun, we jazzed it up with the colorful escher tile at the backsplash and brought in accents of brass in the hardware and light fixtures to tie it all together. Through out this home we brought in warm wood accents and the kitchen was no exception, with its custom floating shelves and graceful waterfall butcher block counter at the island.
[Dining Room]
The dining room had once been the home’s living room, but we had other plans in mind. With its dramatic vaulted ceiling and new custom steel railing, this room was just screaming for a dramatic light fixture and a large table to welcome one-and-all.
[Living Room]
We converted the original garage into a lovely little living room with a cozy fireplace. There is plenty of new storage in this space (that ties in with the kitchen finishes), but the real gem is the reading nook with two of the most comfortable armchairs you’ve ever sat in.
[Master Suite]
This home didn’t originally have a master suite, so we decided to convert one of the bedrooms and create a charming suite that you’d never want to leave. The master bathroom aesthetic quickly became all about the textures. With a sultry black hex on the floor and a dimensional geometric tile on the walls we set the stage for a calm space. The warm walnut vanity and touches of brass cozy up the space and relate with the feel of the rest of the home. We continued the warm wood touches into the master bedroom, but went for a rich accent wall that elevated the sophistication level and sets this space apart.
[Hall Bathroom]
The floor tile in this bathroom still makes our hearts skip a beat. We designed the rest of the space to be a clean and bright white, and really let the lovely blue of the floor tile pop. The walnut vanity cabinet (complete with hairpin legs) adds a lovely level of warmth to this bathroom, and the black and brass accents add the sophisticated touch we were looking for.
[Office]
We loved the original built-ins in this space, and knew they needed to always be a part of this house, but these 60-year-old beauties definitely needed a little help. We cleaned up the cabinets and brass hardware, switched out the formica counter for a new quartz top, and painted wall a cheery accent color to liven it up a bit. And voila! We have an office that is the envy of the neighborhood.
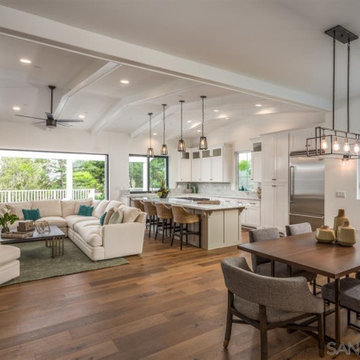
Idee per una grande sala da pranzo aperta verso il soggiorno costiera con pareti bianche, pavimento in legno massello medio, camino classico, cornice del camino in pietra e soffitto a volta
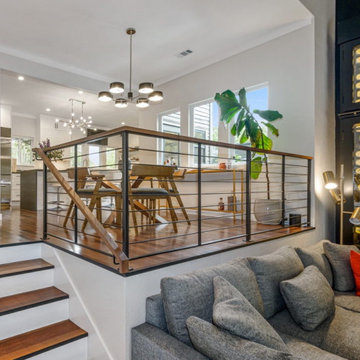
Foto di una sala da pranzo aperta verso la cucina minimal di medie dimensioni con pareti bianche, pavimento in legno massello medio, camino classico, cornice del camino in perlinato, pavimento marrone e soffitto a volta
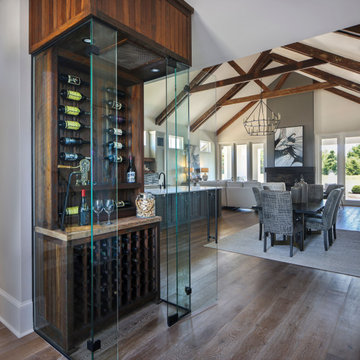
Entry to open floor plan dining room featuring a custom wine refrigerator made from antique reclaimed wood.
Immagine di una grande sala da pranzo aperta verso il soggiorno classica con pareti bianche, pavimento in legno massello medio, camino classico, cornice del camino in legno, pavimento marrone e soffitto a volta
Immagine di una grande sala da pranzo aperta verso il soggiorno classica con pareti bianche, pavimento in legno massello medio, camino classico, cornice del camino in legno, pavimento marrone e soffitto a volta

Idee per una sala da pranzo aperta verso il soggiorno classica con pareti blu, parquet scuro, camino classico, cornice del camino in mattoni, pavimento marrone, soffitto in perlinato e soffitto a volta
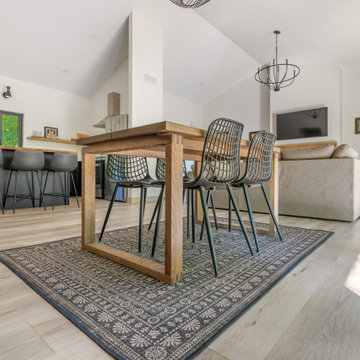
This LVP driftwood-inspired design balances overcast grey hues with subtle taupes. A smooth, calming style with a neutral undertone that works with all types of decor. With the Modin Collection, we have raised the bar on luxury vinyl plank. The result is a new standard in resilient flooring. Modin offers true embossed in register texture, a low sheen level, a rigid SPC core, an industry-leading wear layer, and so much more.

Salón de estilo nórdico, luminoso y acogedor con gran contraste entre tonos blancos y negros.
Immagine di una sala da pranzo nordica di medie dimensioni con pareti bianche, parquet chiaro, camino classico, cornice del camino in metallo, pavimento bianco e soffitto a volta
Immagine di una sala da pranzo nordica di medie dimensioni con pareti bianche, parquet chiaro, camino classico, cornice del camino in metallo, pavimento bianco e soffitto a volta

sublime Italianate dining room.
Esempio di una grande sala da pranzo chiusa con pareti marroni, pavimento in legno massello medio, camino classico, cornice del camino in pietra, pavimento marrone, soffitto a volta e pannellatura
Esempio di una grande sala da pranzo chiusa con pareti marroni, pavimento in legno massello medio, camino classico, cornice del camino in pietra, pavimento marrone, soffitto a volta e pannellatura

Foto di una grande sala da pranzo aperta verso la cucina chic con pareti verdi, parquet chiaro, camino classico, cornice del camino in legno e soffitto a volta

[Our Clients]
We were so excited to help these new homeowners re-envision their split-level diamond in the rough. There was so much potential in those walls, and we couldn’t wait to delve in and start transforming spaces. Our primary goal was to re-imagine the main level of the home and create an open flow between the space. So, we started by converting the existing single car garage into their living room (complete with a new fireplace) and opening up the kitchen to the rest of the level.
[Kitchen]
The original kitchen had been on the small side and cut-off from the rest of the home, but after we removed the coat closet, this kitchen opened up beautifully. Our plan was to create an open and light filled kitchen with a design that translated well to the other spaces in this home, and a layout that offered plenty of space for multiple cooks. We utilized clean white cabinets around the perimeter of the kitchen and popped the island with a spunky shade of blue. To add a real element of fun, we jazzed it up with the colorful escher tile at the backsplash and brought in accents of brass in the hardware and light fixtures to tie it all together. Through out this home we brought in warm wood accents and the kitchen was no exception, with its custom floating shelves and graceful waterfall butcher block counter at the island.
[Dining Room]
The dining room had once been the home’s living room, but we had other plans in mind. With its dramatic vaulted ceiling and new custom steel railing, this room was just screaming for a dramatic light fixture and a large table to welcome one-and-all.
[Living Room]
We converted the original garage into a lovely little living room with a cozy fireplace. There is plenty of new storage in this space (that ties in with the kitchen finishes), but the real gem is the reading nook with two of the most comfortable armchairs you’ve ever sat in.
[Master Suite]
This home didn’t originally have a master suite, so we decided to convert one of the bedrooms and create a charming suite that you’d never want to leave. The master bathroom aesthetic quickly became all about the textures. With a sultry black hex on the floor and a dimensional geometric tile on the walls we set the stage for a calm space. The warm walnut vanity and touches of brass cozy up the space and relate with the feel of the rest of the home. We continued the warm wood touches into the master bedroom, but went for a rich accent wall that elevated the sophistication level and sets this space apart.
[Hall Bathroom]
The floor tile in this bathroom still makes our hearts skip a beat. We designed the rest of the space to be a clean and bright white, and really let the lovely blue of the floor tile pop. The walnut vanity cabinet (complete with hairpin legs) adds a lovely level of warmth to this bathroom, and the black and brass accents add the sophisticated touch we were looking for.
[Office]
We loved the original built-ins in this space, and knew they needed to always be a part of this house, but these 60-year-old beauties definitely needed a little help. We cleaned up the cabinets and brass hardware, switched out the formica counter for a new quartz top, and painted wall a cheery accent color to liven it up a bit. And voila! We have an office that is the envy of the neighborhood.

Immagine di una grande sala da pranzo aperta verso il soggiorno design con pareti grigie, parquet chiaro, camino classico, cornice del camino in cemento, pavimento marrone, soffitto a volta e pareti in legno
Sale da Pranzo con soffitto a volta - Foto e idee per arredare
2