Sale da Pranzo con soffitto a volta - Foto e idee per arredare
Filtra anche per:
Budget
Ordina per:Popolari oggi
121 - 140 di 786 foto
1 di 3
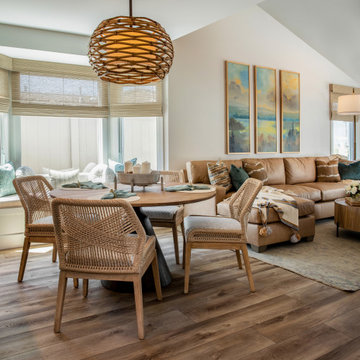
Open great space with eat-in dining that includes a window seat with decorative pillows. Double chaise end sofa is the perfect spot to binge your favorite show.
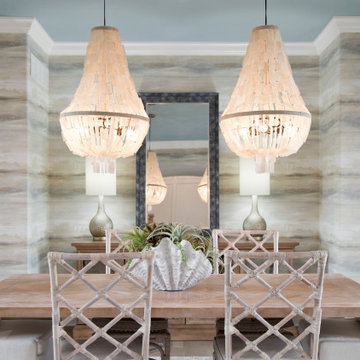
Ceiling color: Interesting Aqua #6220
Flooring: Mastercraft Longhouse Plank - Dartmoor
Light fixtures: Wilson Lighting
Idee per una grande sala da pranzo stile marino con pareti beige, parquet chiaro, pavimento beige, soffitto a volta e carta da parati
Idee per una grande sala da pranzo stile marino con pareti beige, parquet chiaro, pavimento beige, soffitto a volta e carta da parati

The dining room and hutch wall that opens to the kitchen and living room in a Mid Century modern home built by a student of Eichler. This Eichler inspired home was completely renovated and restored to meet current structural, electrical, and energy efficiency codes as it was in serious disrepair when purchased as well as numerous and various design elements being inconsistent with the original architectural intent of the house from subsequent remodels.
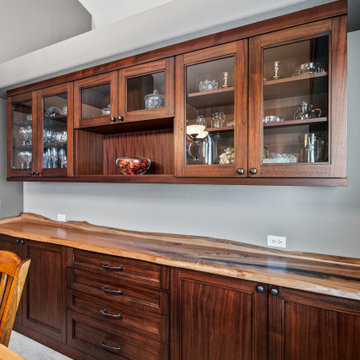
Custom Buffet for the friends family gatherings
Idee per una sala da pranzo aperta verso la cucina chic di medie dimensioni con pareti grigie, moquette, nessun camino, pavimento grigio e soffitto a volta
Idee per una sala da pranzo aperta verso la cucina chic di medie dimensioni con pareti grigie, moquette, nessun camino, pavimento grigio e soffitto a volta
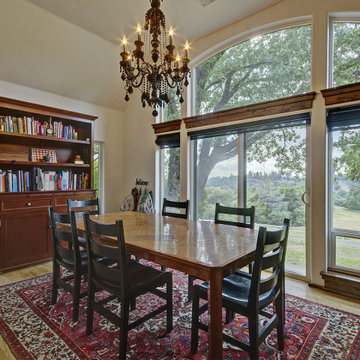
Space and interior design by Tanya Pilling of Authentic Homes in Saratoga Springs, Utah. This breakfast nook provided a private space for the family to enjoy gorgeous views. Custom furniture and a Persian rug.
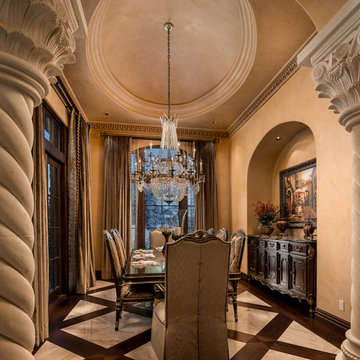
We love this formal dining rooms crown molding and custom vaulted tray ceiling.
Foto di un'ampia sala da pranzo mediterranea chiusa con pareti beige, pavimento in gres porcellanato, nessun camino, pavimento beige e soffitto a volta
Foto di un'ampia sala da pranzo mediterranea chiusa con pareti beige, pavimento in gres porcellanato, nessun camino, pavimento beige e soffitto a volta
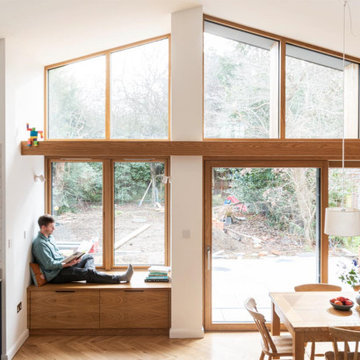
Garden extension with high ceiling heights as part of the whole house refurbishment project. Extensions and a full refurbishment to a semi-detached house in East London.
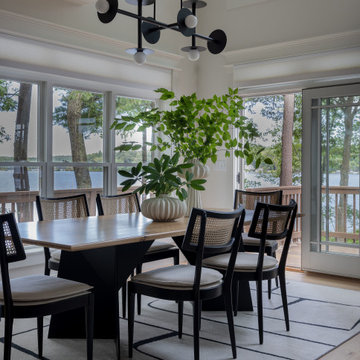
Idee per una sala da pranzo aperta verso la cucina di medie dimensioni con pareti bianche, pavimento in legno massello medio, camino classico, cornice del camino in pietra e soffitto a volta
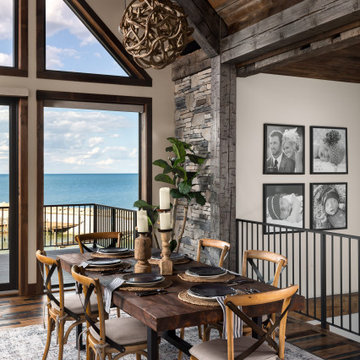
Idee per una sala da pranzo aperta verso il soggiorno country di medie dimensioni con pareti bianche, pavimento in legno massello medio, pavimento marrone, soffitto a volta e pareti in mattoni
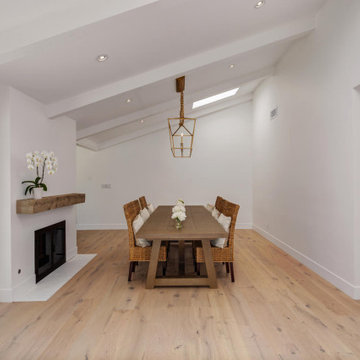
Photos by Creative Vision Studios
Immagine di una grande sala da pranzo aperta verso il soggiorno chic con parquet chiaro, camino classico, cornice del camino in intonaco e soffitto a volta
Immagine di una grande sala da pranzo aperta verso il soggiorno chic con parquet chiaro, camino classico, cornice del camino in intonaco e soffitto a volta
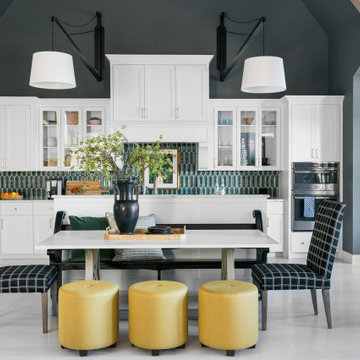
Sit back and relax in the inviting great room, with a soaring ceiling trimmed out with custom wood beams that pop against the charcoal-gray walls with soft white trim in this space with both comfort and style
The great room offers the choice of spending a cozy night by the direct-vent fireplace with porcelain-tile surround and custom black box mantel or watching the smart TV located just off to the left side of the fireplace.
The commanding 18-foot-tall fireplace with a chimney portion wrapped in chestnut leather sits center stage in the great room seating area. A selection of framed modern silhouette art on the chimney adds a nice decorative touch.
Inquire About Our Design Services
http://www.tiffanybrooksinteriors.com Inquire about our design services. Spaced designed by Tiffany Brooks
Photo 2019 Scripps Network, LLC.

Homestead Custom Cabinetry was used for this newly designed Buffet area. It beautifully matched the custom Live Dining Table
Ispirazione per una sala da pranzo aperta verso la cucina tradizionale di medie dimensioni con pareti grigie, moquette, nessun camino, pavimento grigio e soffitto a volta
Ispirazione per una sala da pranzo aperta verso la cucina tradizionale di medie dimensioni con pareti grigie, moquette, nessun camino, pavimento grigio e soffitto a volta
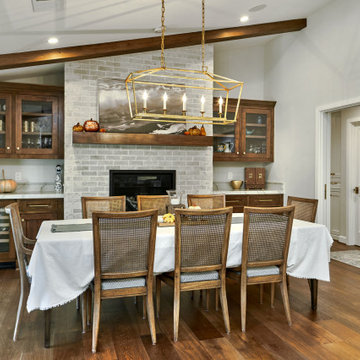
Idee per una grande sala da pranzo aperta verso il soggiorno tradizionale con pareti grigie, pavimento in legno massello medio, camino classico, cornice del camino in mattoni, pavimento marrone e soffitto a volta
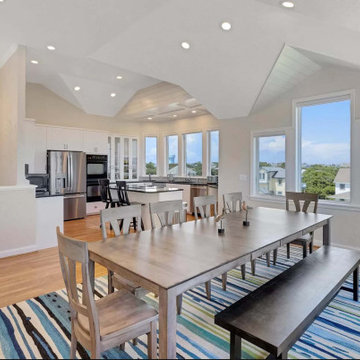
Welcome to the beach house! We are pleased to share the photos from this OBX, NC beach house we decorated for one of our existing local clients. We were happy to travel to NC to assist in setting up their vacation home.
Setting the tone in the entryway we selected furnishings with a coastal vibe. This console is 80 inches in length and is accented with beachy accessories and artwork.
This home has a fantastic open concept living area that is perfect for large family gatherings. We furnished a dining space for ten, a family room with a large sectional that will provide seating for a crowd, and added game table with chairs for overflow.
The dining table offers seating for 10 and includes 6 chairs and a bench seat that will comfortably sit 4. We selected a striped area rug in vibrant shades of blues and greens to give the space a coastal vibe.
In the mudroom, shiplap walls, bench seating, cubbies and towel hooks are both pretty and hugely functional!
A restful sleep awaits in the primary bedroom of this OBX beach house! A king size bed made of sand-blasted solid Rustic Poplar with metal accents and coordinating bedside tables create a rustic-yet-modern vibe. A large-scale mirror features a dark bronze frame with antique mirror side panels and corners with copper cladding and nail head details. For texture and comfort, we selected an area rug crafted from hand tufted ivory wool and rescued denim. Sheer window treatments keep the room light and airy.
Need a sleeping space at your vacation home for the children? We created a bunk bed configuration that maximizes space and accommodates sleeping for eight at our client's OBX beach house. It's super functional and also fun!
Stairwells with soaring ceilings call for statement lighting! We are in love with this gorgeous chandelier we chose for our client's OBX beach house.

The top floor was designed to provide a large, open concept space for our clients to have family and friends gather. The large kitchen features an island with a waterfall edge, a hidden pantry concealed in millwork, and long windows allowing for natural light to pour in. The central 3-sided fireplace creates a sense of entry while also providing privacy from the front door in the living spaces.
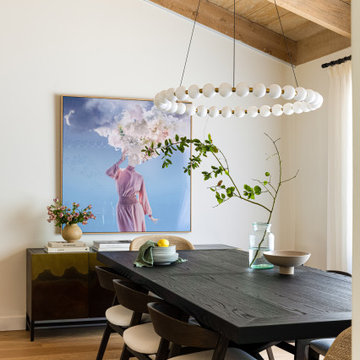
Idee per una grande sala da pranzo aperta verso il soggiorno country con parquet chiaro e soffitto a volta
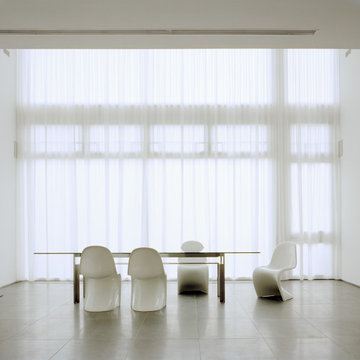
Idee per una sala da pranzo aperta verso la cucina contemporanea di medie dimensioni con pareti bianche, pavimento con piastrelle in ceramica, pavimento grigio e soffitto a volta

Bar height dining table with a nearby bar cart for entertaining. Graphic prints and accent walls add dimensions and pops of color to the room.
Idee per una sala da pranzo aperta verso il soggiorno tradizionale di medie dimensioni con pareti nere, pavimento in legno massello medio, camino sospeso, cornice del camino in metallo, pavimento marrone e soffitto a volta
Idee per una sala da pranzo aperta verso il soggiorno tradizionale di medie dimensioni con pareti nere, pavimento in legno massello medio, camino sospeso, cornice del camino in metallo, pavimento marrone e soffitto a volta
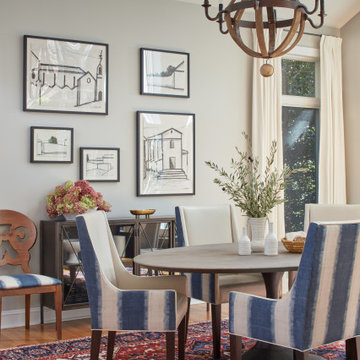
Esempio di una sala da pranzo aperta verso il soggiorno classica di medie dimensioni con pareti grigie, parquet chiaro, pavimento marrone e soffitto a volta
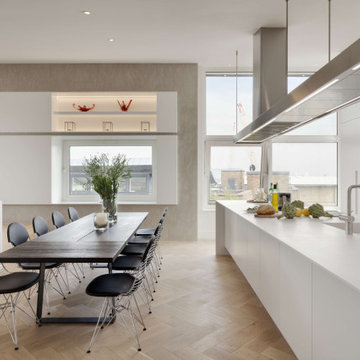
Large dining space to comfortably seat 10 people.
Idee per una sala da pranzo aperta verso il soggiorno contemporanea di medie dimensioni con pareti bianche, pavimento in legno massello medio, pavimento marrone e soffitto a volta
Idee per una sala da pranzo aperta verso il soggiorno contemporanea di medie dimensioni con pareti bianche, pavimento in legno massello medio, pavimento marrone e soffitto a volta
Sale da Pranzo con soffitto a volta - Foto e idee per arredare
7