Sale da Pranzo con soffitto a cassettoni - Foto e idee per arredare
Filtra anche per:
Budget
Ordina per:Popolari oggi
1 - 20 di 49 foto
1 di 3

Traditional formal dining, moldings, fireplace, marble surround gas fireplace, dark hardwood floors
Foto di una grande sala da pranzo aperta verso il soggiorno classica con pareti blu, parquet scuro, camino classico, cornice del camino in pietra, pavimento marrone e soffitto a cassettoni
Foto di una grande sala da pranzo aperta verso il soggiorno classica con pareti blu, parquet scuro, camino classico, cornice del camino in pietra, pavimento marrone e soffitto a cassettoni

Transitional dining room. Grasscloth wallpaper. Glass loop chandelier. Geometric area rug. Custom window treatments, custom upholstered host chairs
Jodie O Designs, photo by Peter Rymwid

Immagine di una sala da pranzo chic con pareti grigie, parquet scuro, pavimento marrone, soffitto a cassettoni e boiserie
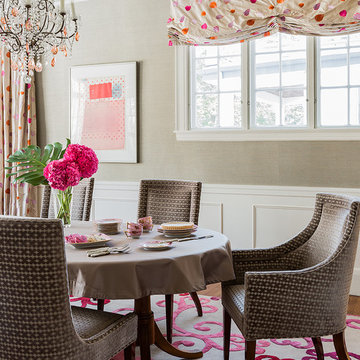
Idee per una sala da pranzo aperta verso la cucina chic con pareti beige, moquette, soffitto a cassettoni e boiserie

Esempio di una sala da pranzo aperta verso il soggiorno classica con pareti bianche, pavimento in legno massello medio, nessun camino, pavimento marrone, soffitto a cassettoni, pareti in mattoni, boiserie e carta da parati
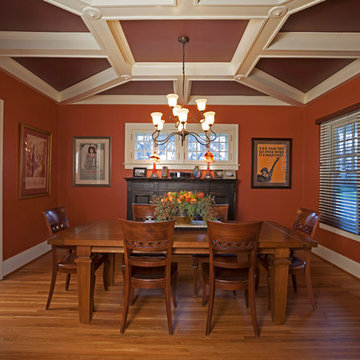
The dining room was blessed with coffered ceilings so Dan David Design chose paint colors to make it the focal point of the room.
Idee per una sala da pranzo stile americano chiusa e di medie dimensioni con pareti arancioni, parquet chiaro, nessun camino, pavimento marrone e soffitto a cassettoni
Idee per una sala da pranzo stile americano chiusa e di medie dimensioni con pareti arancioni, parquet chiaro, nessun camino, pavimento marrone e soffitto a cassettoni
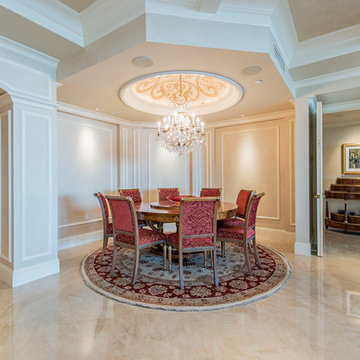
Idee per un angolo colazione classico di medie dimensioni con pareti bianche, pavimento giallo, pavimento con piastrelle in ceramica, nessun camino e soffitto a cassettoni
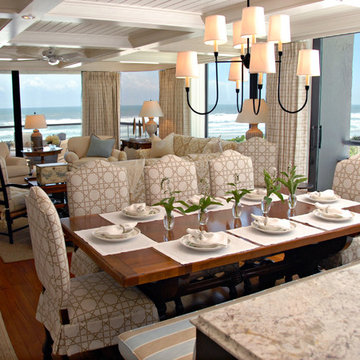
In this renovation project, in addition to the interior design, we developed the interior architecture and managed the construction process. We changed entrances, altered ceilings, moved walls and determined all interior materials and patterns. Our goal was to replace the dated, “cookie-cutter,” builder-grade condo with the charming architecture of a beach cottage.
Aubry Reel Photography
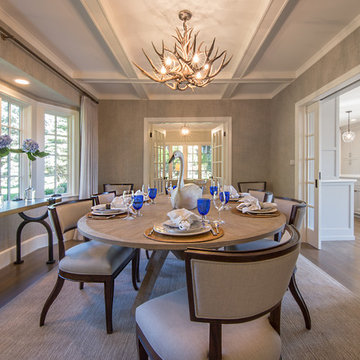
After the last of the kids went off to college and after downsizing from a larger home, this client was able to reassess her priorities for her living space.
•
Whole Home Renovation, 1927 Built Home
West Newton, MA
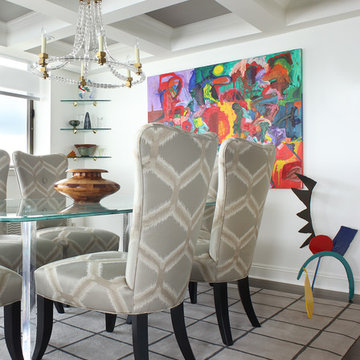
A custom hand-knotted area rug with a pattern of squares echoes the newly-added coffered ceiling above. Recessed lighting provides additional lighting and the gray ceiling coordinates with the fabrics . The chandelier creates another focal point, with square glass beads and brass elements in contrast to nickel tones throughout. Floating glass shelves with brass supports flank the resident artist's original artwork and display cherished collections.
Photography Peter Rymwid
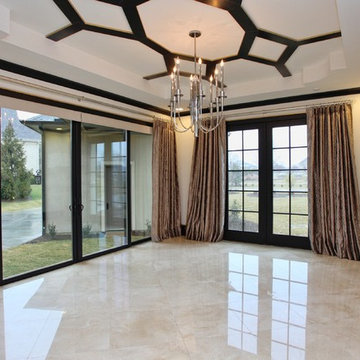
This modern mansion has a grand entrance indeed. To the right is a glorious 3 story stairway with custom iron and glass stair rail. The dining room has dramatic black and gold metallic accents. To the left is a home office, entrance to main level master suite and living area with SW0077 Classic French Gray fireplace wall highlighted with golden glitter hand applied by an artist. Light golden crema marfil stone tile floors, columns and fireplace surround add warmth. The chandelier is surrounded by intricate ceiling details. Just around the corner from the elevator we find the kitchen with large island, eating area and sun room. The SW 7012 Creamy walls and SW 7008 Alabaster trim and ceilings calm the beautiful home.
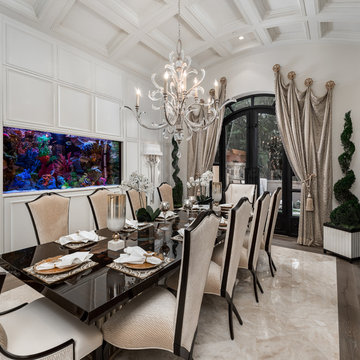
We love this dining rooms design featuring a wood and marble floor, a coffered ceiling and custom molding & millwork throughout.
Esempio di un'ampia sala da pranzo shabby-chic style chiusa con pareti bianche, pavimento in legno massello medio, camino classico, cornice del camino in pietra, pavimento marrone, soffitto a cassettoni e pannellatura
Esempio di un'ampia sala da pranzo shabby-chic style chiusa con pareti bianche, pavimento in legno massello medio, camino classico, cornice del camino in pietra, pavimento marrone, soffitto a cassettoni e pannellatura
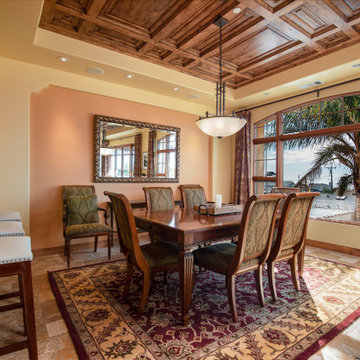
Esempio di una sala da pranzo aperta verso la cucina chic con pareti beige, nessun camino, pavimento multicolore, soffitto a cassettoni e soffitto in legno
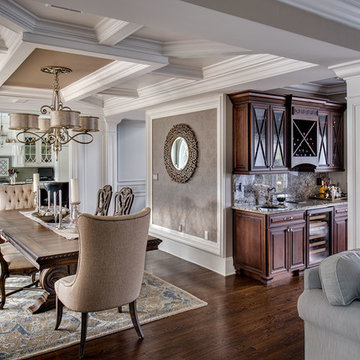
Beautiful Traditional/Contemporary Dining Room with coffered ceiling and very detailed moldings throughout.
Designed by Stephen Martinico
Ilir Rizaj Photography
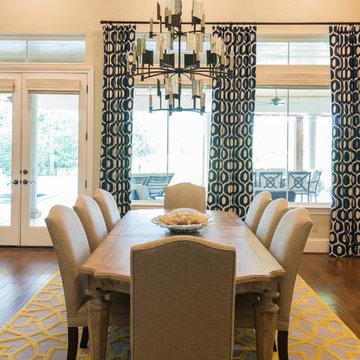
This remodel was completed in 2015 in The Woodlands, TX and demonstrates our ability to incorporate the bold tastes of our clients within a functional and colorful living space.

Spacecrafting Photography
Foto di un'ampia sala da pranzo aperta verso il soggiorno tradizionale con pareti bianche, parquet scuro, camino bifacciale, cornice del camino in pietra, pavimento marrone, soffitto a cassettoni e boiserie
Foto di un'ampia sala da pranzo aperta verso il soggiorno tradizionale con pareti bianche, parquet scuro, camino bifacciale, cornice del camino in pietra, pavimento marrone, soffitto a cassettoni e boiserie
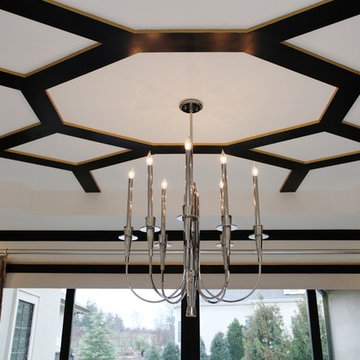
This modern mansion has a grand entrance indeed. To the right is a glorious 3 story stairway with custom iron and glass stair rail. The dining room has dramatic black and gold metallic accents. To the left is a home office, entrance to main level master suite and living area with SW0077 Classic French Gray fireplace wall highlighted with golden glitter hand applied by an artist. Light golden crema marfil stone tile floors, columns and fireplace surround add warmth. The chandelier is surrounded by intricate ceiling details. Just around the corner from the elevator we find the kitchen with large island, eating area and sun room. The SW 7012 Creamy walls and SW 7008 Alabaster trim and ceilings calm the beautiful home.
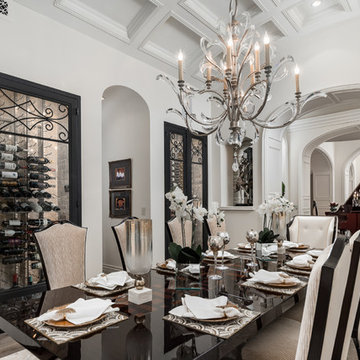
We love this formal dining rooms arched entryways, coffered ceiling and the custom wine cellar with built-in wine storage.
Ispirazione per un'ampia sala da pranzo shabby-chic style chiusa con pareti bianche, pavimento in legno massello medio, camino classico, cornice del camino in pietra, pavimento marrone, soffitto a cassettoni e pannellatura
Ispirazione per un'ampia sala da pranzo shabby-chic style chiusa con pareti bianche, pavimento in legno massello medio, camino classico, cornice del camino in pietra, pavimento marrone, soffitto a cassettoni e pannellatura
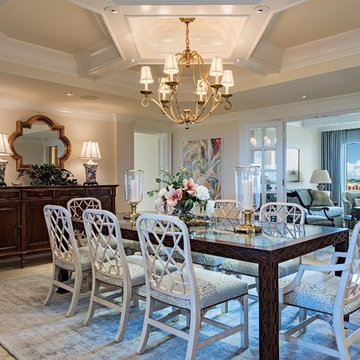
Esempio di una grande sala da pranzo aperta verso la cucina chic con pavimento con piastrelle in ceramica, pavimento beige, pareti grigie, nessun camino e soffitto a cassettoni
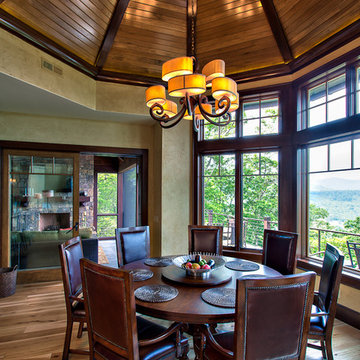
Kevin Meechan
Idee per una grande sala da pranzo aperta verso il soggiorno stile americano con pareti beige, parquet chiaro, pavimento marrone e soffitto a cassettoni
Idee per una grande sala da pranzo aperta verso il soggiorno stile americano con pareti beige, parquet chiaro, pavimento marrone e soffitto a cassettoni
Sale da Pranzo con soffitto a cassettoni - Foto e idee per arredare
1