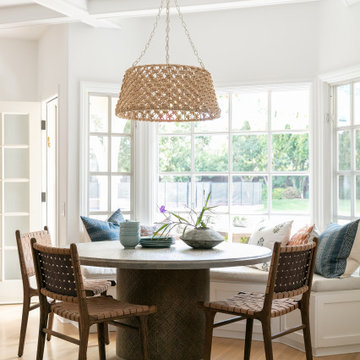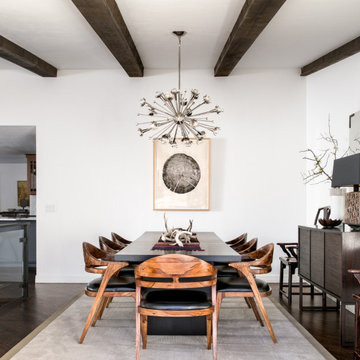Sale da Pranzo con soffitto a cassettoni - Foto e idee per arredare
Filtra anche per:
Budget
Ordina per:Popolari oggi
121 - 140 di 1.637 foto
1 di 3
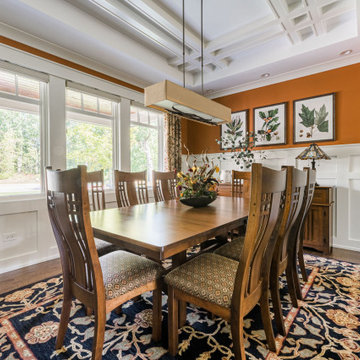
Ispirazione per una sala da pranzo stile americano di medie dimensioni con pareti arancioni, pavimento in legno massello medio, pavimento marrone, soffitto a cassettoni e boiserie
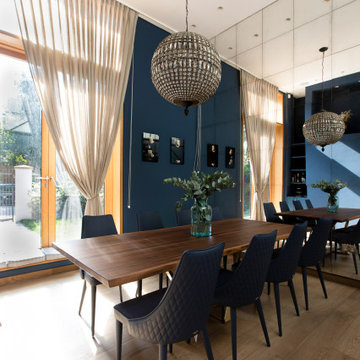
Esempio di una sala da pranzo minimalista chiusa e di medie dimensioni con pareti blu, parquet chiaro, nessun camino, pavimento beige e soffitto a cassettoni
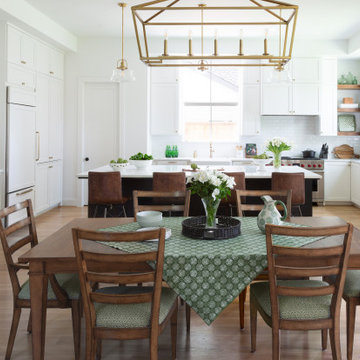
Dining Room open concept light wood flooring with black and white details and built-in cabinetry.
Immagine di una sala da pranzo moderna con pareti bianche, parquet chiaro e soffitto a cassettoni
Immagine di una sala da pranzo moderna con pareti bianche, parquet chiaro e soffitto a cassettoni
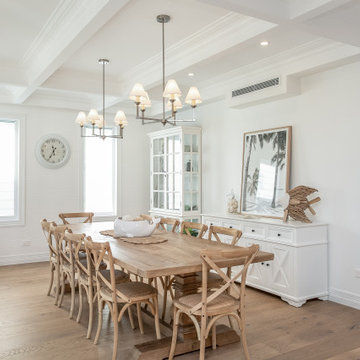
Immagine di una sala da pranzo aperta verso la cucina stile marinaro di medie dimensioni con pareti bianche, pavimento in legno massello medio, camino classico, pavimento marrone e soffitto a cassettoni

Esempio di una sala da pranzo aperta verso il soggiorno classica con pareti bianche, pavimento in legno massello medio, nessun camino, pavimento marrone, soffitto a cassettoni, pareti in mattoni, boiserie e carta da parati

We love this dining room's coffered ceiling, dining area, custom millwork & molding, plus the chandeliers and arched entryways!
Idee per una grande sala da pranzo tradizionale chiusa con pareti beige, pavimento in gres porcellanato, camino classico, cornice del camino in pietra, pavimento multicolore, soffitto a cassettoni e pannellatura
Idee per una grande sala da pranzo tradizionale chiusa con pareti beige, pavimento in gres porcellanato, camino classico, cornice del camino in pietra, pavimento multicolore, soffitto a cassettoni e pannellatura

Farmhouse dining room with a warm/cool balanced palette incorporating hygge and comfort into a more formal space.
Immagine di una sala da pranzo aperta verso la cucina country di medie dimensioni con pareti blu, pavimento in legno massello medio, pavimento marrone e soffitto a cassettoni
Immagine di una sala da pranzo aperta verso la cucina country di medie dimensioni con pareti blu, pavimento in legno massello medio, pavimento marrone e soffitto a cassettoni

This 2-story home includes a 3- car garage with mudroom entry, an inviting front porch with decorative posts, and a screened-in porch. The home features an open floor plan with 10’ ceilings on the 1st floor and impressive detailing throughout. A dramatic 2-story ceiling creates a grand first impression in the foyer, where hardwood flooring extends into the adjacent formal dining room elegant coffered ceiling accented by craftsman style wainscoting and chair rail. Just beyond the Foyer, the great room with a 2-story ceiling, the kitchen, breakfast area, and hearth room share an open plan. The spacious kitchen includes that opens to the breakfast area, quartz countertops with tile backsplash, stainless steel appliances, attractive cabinetry with crown molding, and a corner pantry. The connecting hearth room is a cozy retreat that includes a gas fireplace with stone surround and shiplap. The floor plan also includes a study with French doors and a convenient bonus room for additional flexible living space. The first-floor owner’s suite boasts an expansive closet, and a private bathroom with a shower, freestanding tub, and double bowl vanity. On the 2nd floor is a versatile loft area overlooking the great room, 2 full baths, and 3 bedrooms with spacious closets.
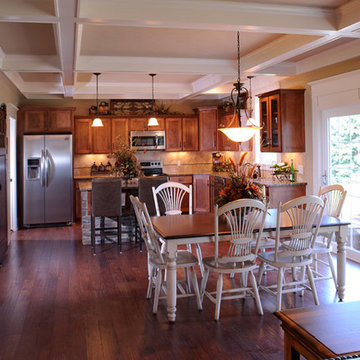
Esempio di una sala da pranzo aperta verso la cucina stile rurale con pareti beige, pavimento in legno massello medio e soffitto a cassettoni
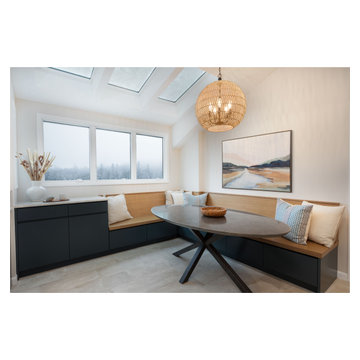
This kitchen renovation features custom rift white oak cabinetry and painted cabinetry in Benjamin Moore Narragansett Green HC-157. The slab cabinet doors and drawers with concealed pulls creates a clean minimalist look with beautiful horizontal tile. This kitchen uses an interesting mixture of metal finishes including a custom copper hood and back splash with other black accents. Seating was maximized with the use of a custom wood banquette. The use of specialty inserts such as a pot and pan pullout, peg drawers for dishes, cutlery divider, oil and spice pullouts ensure that everything has its proper place and maximized functional storage.

4 pendant chandelier, custom wood wall design, ceramic tile flooring, marble waterfall island, under bar storage, sliding pantry barn door, wood cabinets, large modern cabinet handles, glass tile backsplash
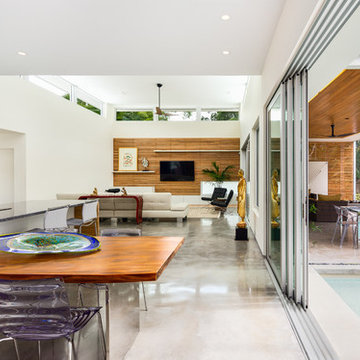
Ryan Gamma Photography
Ispirazione per una piccola sala da pranzo aperta verso il soggiorno moderna con pavimento in cemento, pavimento grigio e soffitto a cassettoni
Ispirazione per una piccola sala da pranzo aperta verso il soggiorno moderna con pavimento in cemento, pavimento grigio e soffitto a cassettoni
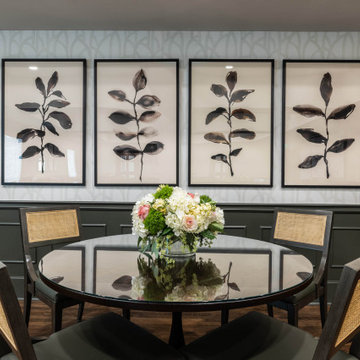
Ispirazione per una sala da pranzo classica chiusa con pareti grigie, pavimento in legno massello medio, nessun camino, pavimento marrone, soffitto a cassettoni e boiserie
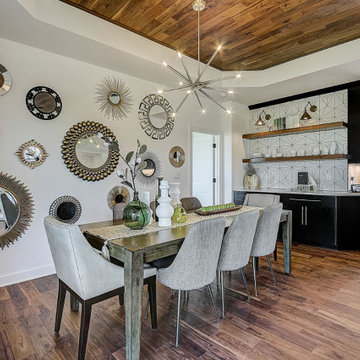
Open concept dining area with wall mirrors.
Ispirazione per una sala da pranzo aperta verso il soggiorno tradizionale di medie dimensioni con pareti bianche, pavimento in legno massello medio, pavimento marrone, soffitto a cassettoni e pareti in legno
Ispirazione per una sala da pranzo aperta verso il soggiorno tradizionale di medie dimensioni con pareti bianche, pavimento in legno massello medio, pavimento marrone, soffitto a cassettoni e pareti in legno
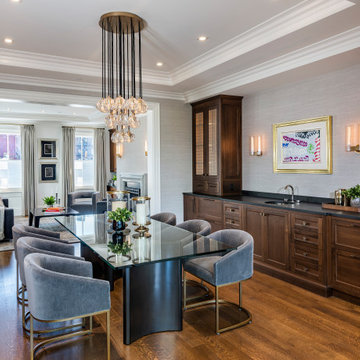
Open-concept dining room with built-in wet bar. Wet bar with concealed ice maker, wine storage, and beverage center. Glass cabinet faces with Armac Martin mesh. Phillip Jeffries vinyl wall covering. Lacquered brass pendant light and wall sconces.
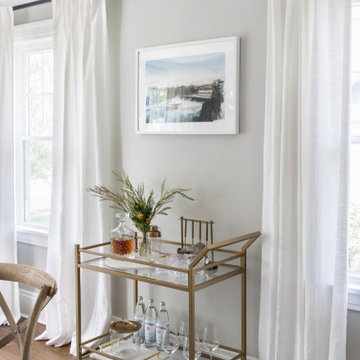
We renovated and updated this classic colonial home to feel timeless, curated, sun-filled, and tranquil. We used a dreamy color story of grays, creams, blues, and blacks throughout the space to tie each room together. We also used a mixture of metals and natural materials throughout the design to add eclectic elements to the design and make the whole home feel thoughtful, layered and connected.
In the entryway, we wanted to create a serious 'wow' moment. We wanted this space to feel open, airy, and super functional. We used the wood and marble console table to create a beautiful moment when you walk in the door, that can be utilized as a 'catch-all' by the whole family — you can't beat that stunning staircase backdrop!
The dining room is one of my favorite spaces in the whole home. I love the way the cased opening frames the room from the entry — It is a serious showstopper! I also love how the light floods into this room and makes the white linen drapes look so dreamy!
We used a large farmhouse-style, wood table as the focal point in the room and a beautiful brass lantern chandelier above. The table is over 8' long and feels substantial in the room. We used gray linen host chairs at the head of the table to contrast the warm brown tones in the table and bistro chairs.
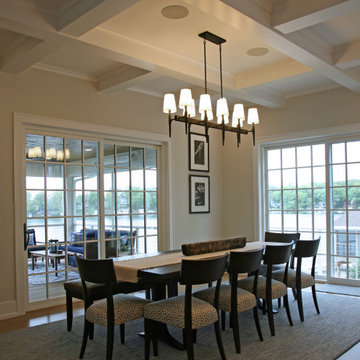
The coffered ceiling in the dining room positions perfectly over the table seating for ten. Walkouts on both sides of the room give guests an opportunity to relax on the screen porch after a meal or head down to the lake.
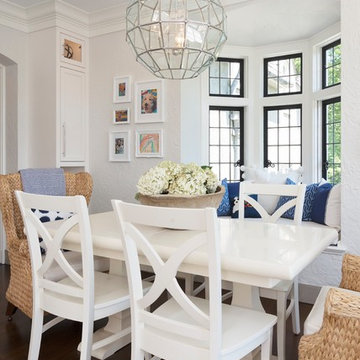
The dining space, connected to the kitchen offers the same bright white cabinets and additional bench seating.
Esempio di un'ampia sala da pranzo aperta verso la cucina chic con parquet scuro, pavimento marrone e soffitto a cassettoni
Esempio di un'ampia sala da pranzo aperta verso la cucina chic con parquet scuro, pavimento marrone e soffitto a cassettoni
Sale da Pranzo con soffitto a cassettoni - Foto e idee per arredare
7
