Sale da Pranzo con soffitto a cassettoni - Foto e idee per arredare
Filtra anche per:
Budget
Ordina per:Popolari oggi
141 - 160 di 712 foto
1 di 3
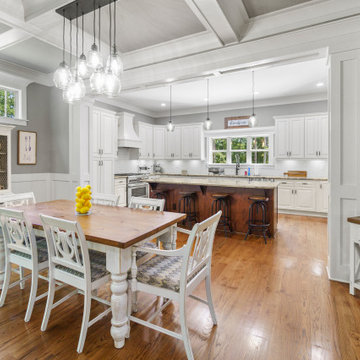
Dining area and view into the U-shaped kitchen of Arbor Creek. View House Plan THD-1389: https://www.thehousedesigners.com/plan/the-ingalls-1389
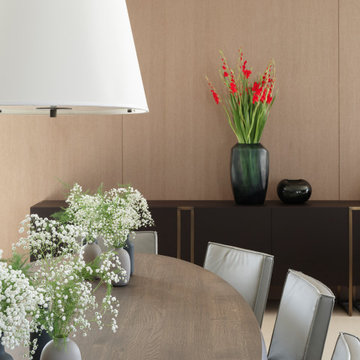
The whole top floor of this villa acts as a guest floor with 2 bedrooms with en-suite bathrooms and open plan kitchen/dining/living area. The ultimate luxurious guest suite - your own penthouse.
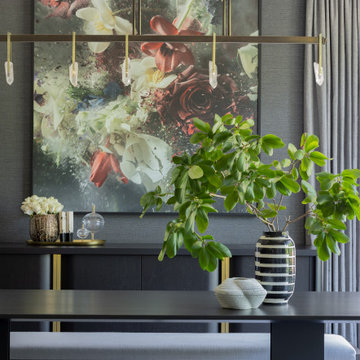
Photography by Michael J. Lee
Idee per una sala da pranzo classica chiusa e di medie dimensioni con pareti grigie, parquet scuro, nessun camino, pavimento marrone, soffitto a cassettoni e carta da parati
Idee per una sala da pranzo classica chiusa e di medie dimensioni con pareti grigie, parquet scuro, nessun camino, pavimento marrone, soffitto a cassettoni e carta da parati
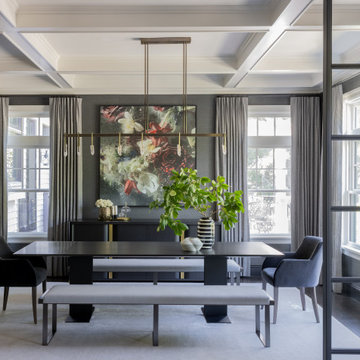
Photography by Michael J. Lee
Ispirazione per una sala da pranzo chic chiusa e di medie dimensioni con pareti grigie, parquet scuro, nessun camino, pavimento marrone, soffitto a cassettoni e carta da parati
Ispirazione per una sala da pranzo chic chiusa e di medie dimensioni con pareti grigie, parquet scuro, nessun camino, pavimento marrone, soffitto a cassettoni e carta da parati

Photo by Chris Snook
Ispirazione per una grande sala da pranzo tradizionale con pareti grigie, pavimento in pietra calcarea, stufa a legna, cornice del camino in intonaco, pavimento beige, soffitto a cassettoni e pareti in mattoni
Ispirazione per una grande sala da pranzo tradizionale con pareti grigie, pavimento in pietra calcarea, stufa a legna, cornice del camino in intonaco, pavimento beige, soffitto a cassettoni e pareti in mattoni
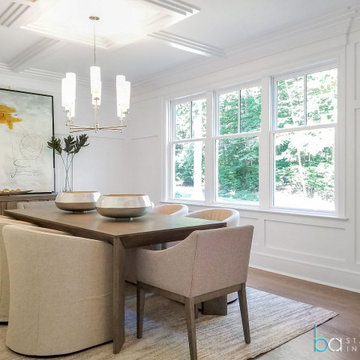
When beautiful architectural details are being accentuated with contemporary on trend staging it is called perfection in design. We picked up on the natural elements in the kitchen design and mudroom and incorporated natural elements into the staging design creating a soothing and sophisticated atmosphere. We take not just the buyers demographic,but also surroundings and architecture into consideration when designing our stagings.
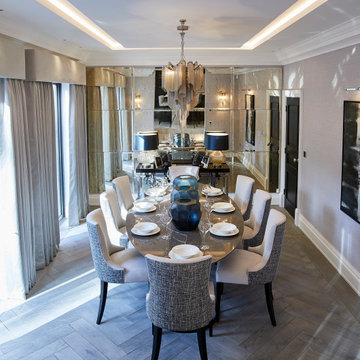
A full renovation of a dated but expansive family home, including bespoke staircase repositioning, entertainment living and bar, updated pool and spa facilities and surroundings and a repositioning and execution of a new sunken dining room to accommodate a formal sitting room.
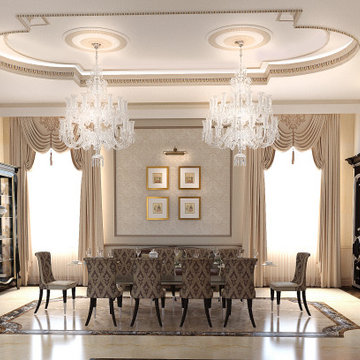
Idee per una grande sala da pranzo aperta verso la cucina chic con pareti beige, pavimento in marmo, pavimento beige, soffitto a cassettoni e carta da parati
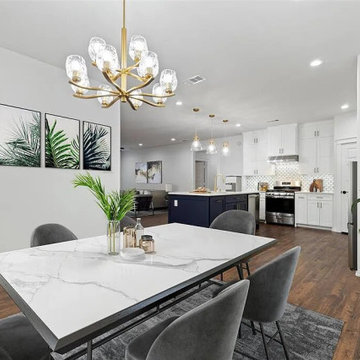
An open kitchen that is not enclosed with walls or confining barriers. This is a thoughtful way of enlarging your home and creating more kitchen space to showcase your beautiful kitchen layout. That way, They can 'wow' visitors and give an easy connection to the living room. This beautiful white kitchen was made of solid wood white finish cabinets. The white walls and white ceramic tiles match the overall look. The kitchen contains a corner pantry. The appliance finish was stainless steel to match the design and the final look. The result was an open, modern kitchen with good flow and function
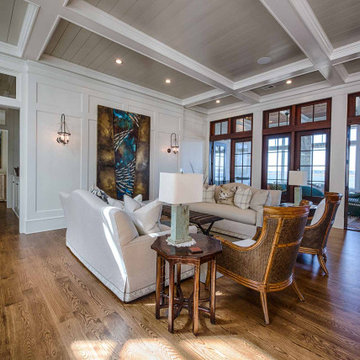
Coffered ceiling, white oak floors, wainscoting, custom light fixtures.
Immagine di una sala da pranzo aperta verso il soggiorno con pareti bianche, parquet scuro, pavimento marrone, soffitto a cassettoni e boiserie
Immagine di una sala da pranzo aperta verso il soggiorno con pareti bianche, parquet scuro, pavimento marrone, soffitto a cassettoni e boiserie

The Finley at Fawn Lake | Award Winning Custom Home by J. Hall Homes, Inc. | Fredericksburg, Va
Foto di una grande sala da pranzo aperta verso la cucina chic con pareti blu, pavimento in legno massello medio, nessun camino, pavimento marrone, soffitto a cassettoni, travi a vista e pannellatura
Foto di una grande sala da pranzo aperta verso la cucina chic con pareti blu, pavimento in legno massello medio, nessun camino, pavimento marrone, soffitto a cassettoni, travi a vista e pannellatura
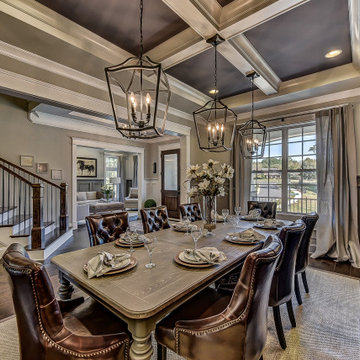
A formal dining room in Charlotte with dark hardwood floors, gray wainscoting, beige walls, and a coffered ceiling.
Idee per una grande sala da pranzo chic con pareti beige, parquet scuro, soffitto a cassettoni e boiserie
Idee per una grande sala da pranzo chic con pareti beige, parquet scuro, soffitto a cassettoni e boiserie
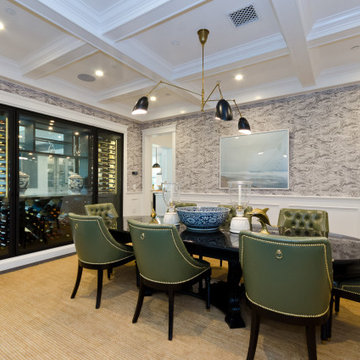
Foto di una sala da pranzo chic con pareti grigie, parquet scuro, pavimento marrone, soffitto a cassettoni, boiserie e carta da parati
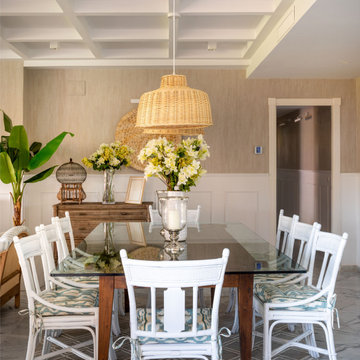
Ispirazione per una grande sala da pranzo aperta verso il soggiorno chic con pareti beige, pavimento in marmo, camino classico, pavimento grigio, soffitto a cassettoni e carta da parati
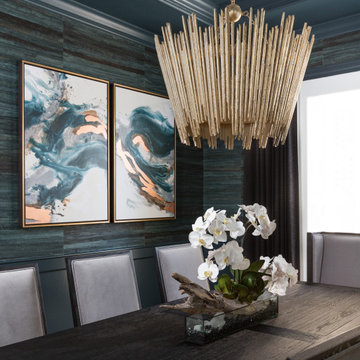
Ispirazione per una sala da pranzo classica chiusa e di medie dimensioni con pareti verdi, parquet chiaro, pavimento marrone, soffitto a cassettoni e carta da parati
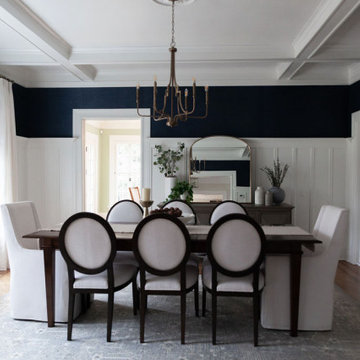
Esempio di una sala da pranzo aperta verso il soggiorno tradizionale di medie dimensioni con pareti blu, pavimento in legno massello medio, pavimento marrone, soffitto a cassettoni e pannellatura

This 6,000sf luxurious custom new construction 5-bedroom, 4-bath home combines elements of open-concept design with traditional, formal spaces, as well. Tall windows, large openings to the back yard, and clear views from room to room are abundant throughout. The 2-story entry boasts a gently curving stair, and a full view through openings to the glass-clad family room. The back stair is continuous from the basement to the finished 3rd floor / attic recreation room.
The interior is finished with the finest materials and detailing, with crown molding, coffered, tray and barrel vault ceilings, chair rail, arched openings, rounded corners, built-in niches and coves, wide halls, and 12' first floor ceilings with 10' second floor ceilings.
It sits at the end of a cul-de-sac in a wooded neighborhood, surrounded by old growth trees. The homeowners, who hail from Texas, believe that bigger is better, and this house was built to match their dreams. The brick - with stone and cast concrete accent elements - runs the full 3-stories of the home, on all sides. A paver driveway and covered patio are included, along with paver retaining wall carved into the hill, creating a secluded back yard play space for their young children.
Project photography by Kmieick Imagery.
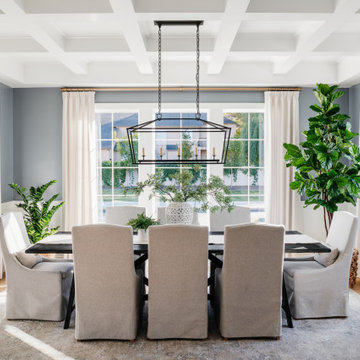
Idee per una sala da pranzo chic chiusa con pareti blu, pavimento in legno massello medio, pavimento marrone, soffitto a cassettoni e boiserie
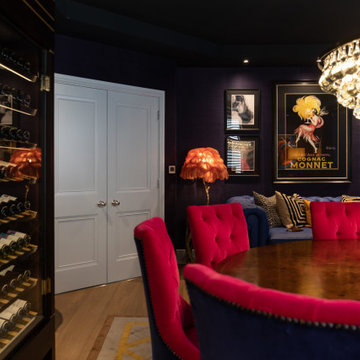
BURLESQUE DINING ROOM
We designed this extraordinary room as part of a large interior design project in Stamford, Lincolnshire. Our client asked us to create for him a Moulin Rouge themed dining room to enchant his guests in the evenings – and to house his prized collection of fine wines.
The palette of deep hues, rich dark wood tones and accents of opulent brass create a warm, luxurious and magical backdrop for poker nights and unforgettable dinner parties.
CLIMATE CONTROLLED WINE STORAGE
The biggest wow factor in this room is undoubtedly the luxury wine cabinet, which was custom designed and made for us by Spiral Cellars. Standing proud in the centre of the back wall, it maintains a constant temperature for our client’s collection of well over a hundred bottles.
As a nice finishing touch, our audio-visuals engineer found a way to connect it to the room’s Q–Motion mood lighting system, integrating it perfectly within the room at all times of day.
POKER NIGHTS AND UNFORGETTABLE DINNER PARTIES
We always love to work with a quirky and OTT brief! This room encapsulates the drama and mystery we are so passionate about creating for our clients.
The wallpaper – a cool, midnight blue grasscloth – envelopes you in the depths of night; the warmer oranges and pinks advancing powerfully out of this shadowy background.
The antique dining table in the centre of the room was brought from another of our client’s properties, and carefully integrated into this design. Another existing piece was the Chesterfield which we had stripped and reupholstered in sumptuous blue leather.
On this project we delivered our full interior design service, which includes concept design visuals, a rigorous technical design package and full project coordination and installation service.

Зона столовой и кухни. Композиционная доминанта зоны столовой — светильник Brand van Egmond. Эту зону акцентирует и кессонная конструкция на потолке. Обеденный стол: Cattelan Italia. Стулья, барные стулья: de Sede. Кухня Daytona, F.M. Bottega d’Arte.
Sale da Pranzo con soffitto a cassettoni - Foto e idee per arredare
8