Sale da Pranzo con soffitto a cassettoni e carta da parati - Foto e idee per arredare
Filtra anche per:
Budget
Ordina per:Popolari oggi
61 - 80 di 265 foto
1 di 3
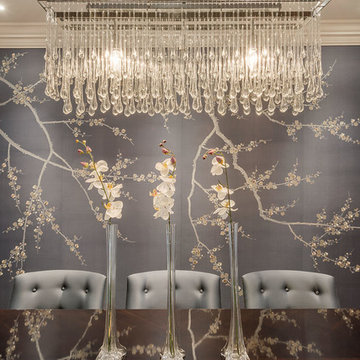
#nu projects specialises in luxury refurbishments- extensions - basements - new builds.
Foto di una sala da pranzo design chiusa e di medie dimensioni con pareti grigie, pavimento in legno massello medio, nessun camino, pavimento marrone, soffitto a cassettoni e carta da parati
Foto di una sala da pranzo design chiusa e di medie dimensioni con pareti grigie, pavimento in legno massello medio, nessun camino, pavimento marrone, soffitto a cassettoni e carta da parati
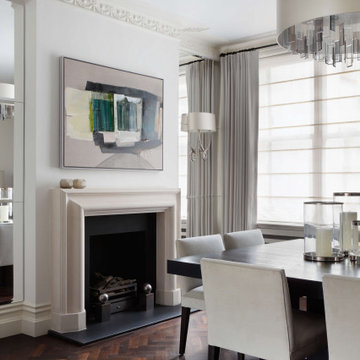
You will see from the carousel images, I transformed the original gloomy dining room by painting the walls a lighter shade. Mirrors always make a room look bigger and add interest. This simple trick is seen here, with mirrored niches either side of the fireplace from the ceiling to the top of the skirting board.⠀
⠀
I kept the colour pallet neutral to give the scheme a timeless elegance. The large square dining table is the centrepiece to the room and seats 8. The chairs are covered in a wipeable Nova suede which looks and feels great but is also very practical.⠀
⠀⠀
The apartment was stripped back to the bare bones; I removed the old flooring and installed full soundproofing throughout. I then laid a dark Wenge parquet flooring.
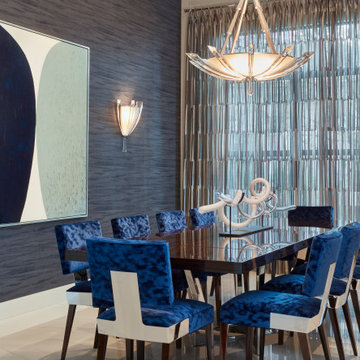
Photo Credit: Brantley Photography
Ispirazione per una sala da pranzo design chiusa con pareti blu, pavimento in gres porcellanato, pavimento bianco, soffitto a cassettoni e carta da parati
Ispirazione per una sala da pranzo design chiusa con pareti blu, pavimento in gres porcellanato, pavimento bianco, soffitto a cassettoni e carta da parati
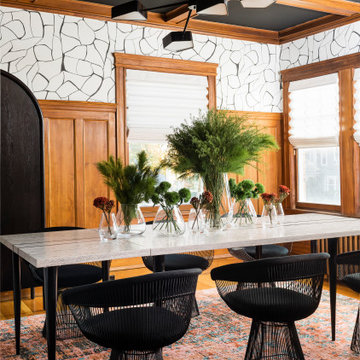
Esempio di una sala da pranzo chic chiusa con pareti multicolore, pavimento in legno massello medio, pavimento marrone, soffitto a cassettoni, soffitto in legno e carta da parati
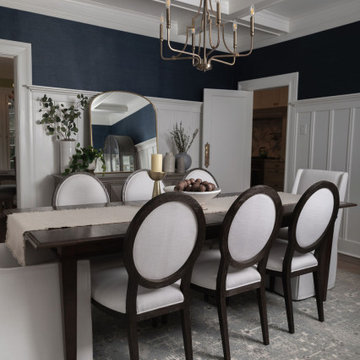
Foto di una sala da pranzo aperta verso il soggiorno chic di medie dimensioni con pareti blu, pavimento in legno massello medio, pavimento marrone, soffitto a cassettoni e carta da parati
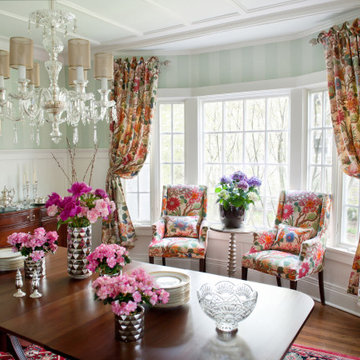
Foto di una sala da pranzo classica con pareti verdi, pavimento in legno massello medio, pavimento marrone, soffitto a cassettoni e carta da parati
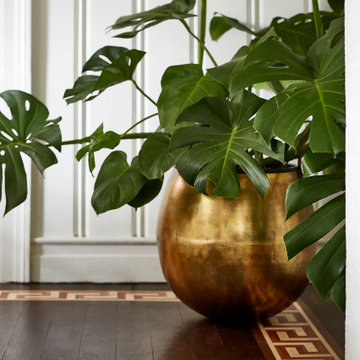
Even Family Dining Rooms can have glamorous and comfortable. Plants add so much to your homes, biophilia elements are relaxing and you have a built-in air purifier.
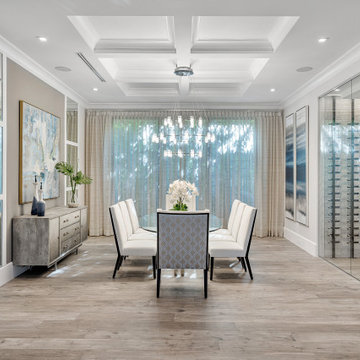
Dining room with adjacent wine room.
Immagine di una grande sala da pranzo aperta verso il soggiorno classica con pareti bianche, parquet chiaro, nessun camino, pavimento beige, soffitto a cassettoni e carta da parati
Immagine di una grande sala da pranzo aperta verso il soggiorno classica con pareti bianche, parquet chiaro, nessun camino, pavimento beige, soffitto a cassettoni e carta da parati
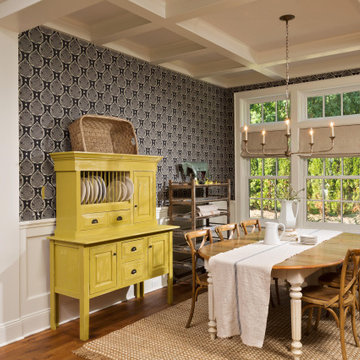
This sweet little dining space is right off of the kitchen and incorporates the clients antique touches.
Foto di una grande sala da pranzo aperta verso la cucina chic con pavimento in legno massello medio, pavimento marrone, soffitto a cassettoni e carta da parati
Foto di una grande sala da pranzo aperta verso la cucina chic con pavimento in legno massello medio, pavimento marrone, soffitto a cassettoni e carta da parati

Inviting dining room for the most sophisticated guests to enjoy after enjoying a cocktail at this incredible bar.
Immagine di un'ampia sala da pranzo aperta verso il soggiorno chic con pareti beige, pavimento in gres porcellanato, pavimento bianco, soffitto a cassettoni e carta da parati
Immagine di un'ampia sala da pranzo aperta verso il soggiorno chic con pareti beige, pavimento in gres porcellanato, pavimento bianco, soffitto a cassettoni e carta da parati
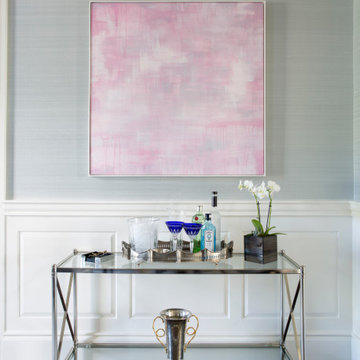
Ispirazione per una sala da pranzo minimal chiusa e di medie dimensioni con pareti grigie, parquet scuro, soffitto a cassettoni e carta da parati
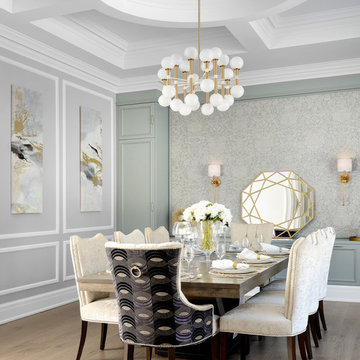
Luxurious Dining Room, with custom designed decorative ceilings with a unique chandelier. The wall paneling was used to border the client's artwork. Wallpaper added elegance and texture to the space. We built some base cabinets for storage and the top can be used as a server.
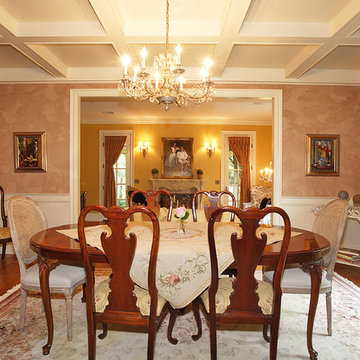
A formal dining room directly off the formal living room creates additional spaces in a home for entertaining and enjoyment. The traditional design of this space nods to the family's elegant style.
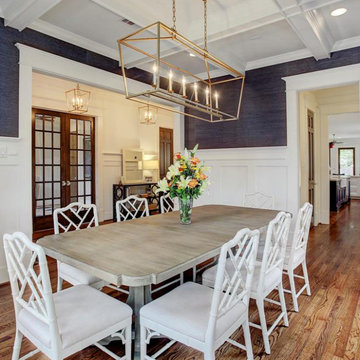
Our client’s are a busy young family who entertain frequently and needed a warm, welcoming, and practical home. They prefer a clean almost minimal traditional style. We kept the color palette to whites, grays, and navy. We used the dramatic Navy Blue to punch up the dining room, accent the kitchen, and in furnishings in the living room.
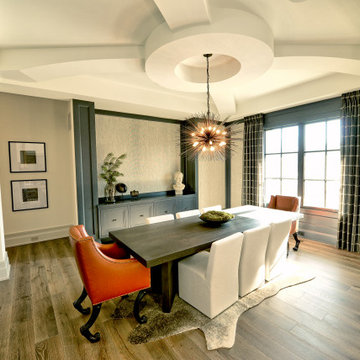
This dining room is located to the right of a grand two-story entry and foyer. It features a custom coffered ceiling, small built-in buffet, and modern light fixture. Architectural details bring all of the spaces together for a flowing and cohesive look.
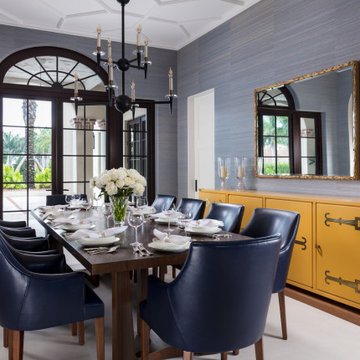
Foto di una sala da pranzo classica chiusa con pareti multicolore, nessun camino, pavimento bianco, soffitto a cassettoni e carta da parati

This 6,000sf luxurious custom new construction 5-bedroom, 4-bath home combines elements of open-concept design with traditional, formal spaces, as well. Tall windows, large openings to the back yard, and clear views from room to room are abundant throughout. The 2-story entry boasts a gently curving stair, and a full view through openings to the glass-clad family room. The back stair is continuous from the basement to the finished 3rd floor / attic recreation room.
The interior is finished with the finest materials and detailing, with crown molding, coffered, tray and barrel vault ceilings, chair rail, arched openings, rounded corners, built-in niches and coves, wide halls, and 12' first floor ceilings with 10' second floor ceilings.
It sits at the end of a cul-de-sac in a wooded neighborhood, surrounded by old growth trees. The homeowners, who hail from Texas, believe that bigger is better, and this house was built to match their dreams. The brick - with stone and cast concrete accent elements - runs the full 3-stories of the home, on all sides. A paver driveway and covered patio are included, along with paver retaining wall carved into the hill, creating a secluded back yard play space for their young children.
Project photography by Kmieick Imagery.
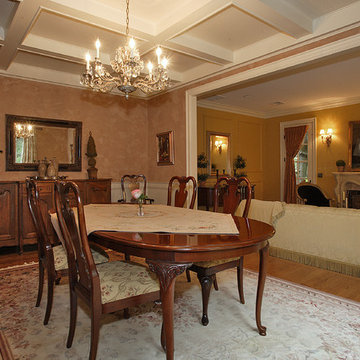
A formal dining room directly off the formal living room creates additional spaces in a home for entertaining and enjoyment. The traditional design of this space nods to the family's elegant style.
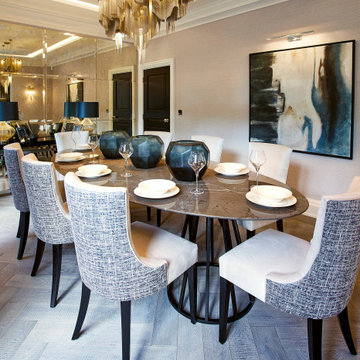
A full renovation of a dated but expansive family home, including bespoke staircase repositioning, entertainment living and bar, updated pool and spa facilities and surroundings and a repositioning and execution of a new sunken dining room to accommodate a formal sitting room.
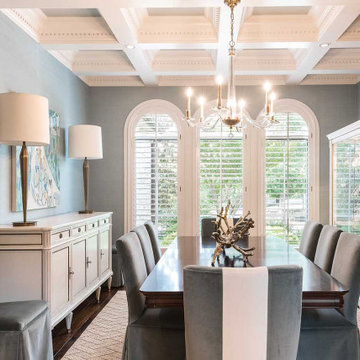
Those coffers! We painted the spectacular coffered ceiling in a custom white, wallpapered the walls in this lovely soft blue York wallcovering, and painted the vintage sideboard in Farrow and Ball's "Wimbourne White". Designed by Bel Atelier Interior Design.
Sale da Pranzo con soffitto a cassettoni e carta da parati - Foto e idee per arredare
4