Sale da Pranzo con soffitto a cassettoni e boiserie - Foto e idee per arredare
Filtra anche per:
Budget
Ordina per:Popolari oggi
61 - 80 di 221 foto
1 di 3
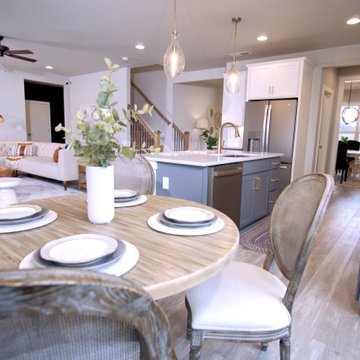
Immagine di un angolo colazione country di medie dimensioni con pareti grigie, parquet chiaro, pavimento beige, soffitto a cassettoni e boiserie
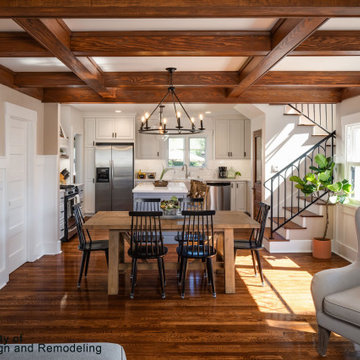
Esempio di una grande sala da pranzo aperta verso il soggiorno stile americano con parquet scuro, pavimento marrone, soffitto a cassettoni e boiserie
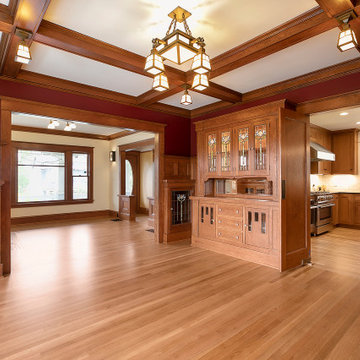
Craftsman Design & Renovation, LLC, Portland, Oregon, 2022 Regional CotY Award Winner, Residential Historical Renovation/ Restoration $250,000 and Over

The Dining room, while open to both the Kitchen and Living spaces, is defined by the Craftsman style boxed beam coffered ceiling, built-in cabinetry and columns. A formal dining space in an otherwise contemporary open concept plan meets the needs of the homeowners while respecting the Arts & Crafts time period. Wood wainscot and vintage wallpaper border accent the space along with appropriate ceiling and wall-mounted light fixtures.
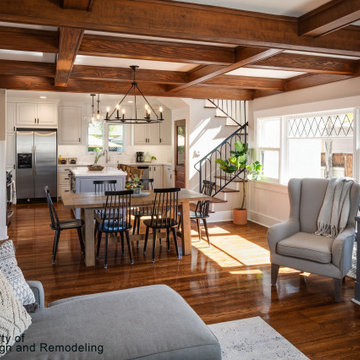
Foto di una sala da pranzo aperta verso il soggiorno american style con parquet scuro, pavimento marrone, soffitto a cassettoni e boiserie
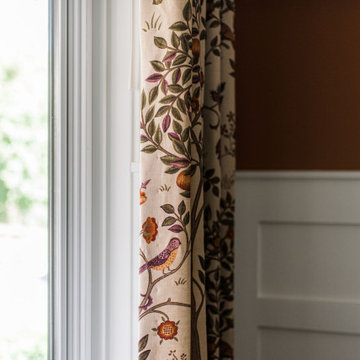
Esempio di una sala da pranzo american style di medie dimensioni con pareti arancioni, pavimento in legno massello medio, pavimento marrone, soffitto a cassettoni e boiserie
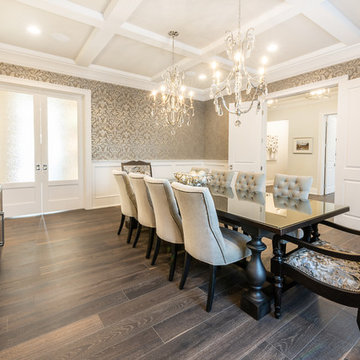
Transitional dining room with coffered ceilings and wainscoting
Idee per una sala da pranzo aperta verso la cucina classica con pareti beige, pavimento in legno massello medio, pavimento marrone, soffitto a cassettoni e boiserie
Idee per una sala da pranzo aperta verso la cucina classica con pareti beige, pavimento in legno massello medio, pavimento marrone, soffitto a cassettoni e boiserie
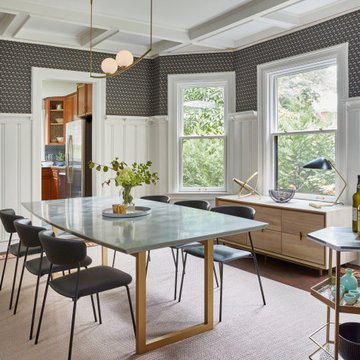
Even Family Dining Rooms can have glamorous and comfortable. Chic and elegant light pendant over a rich resin dining top make for a perfect pair. A vinyl go is my goto under dining table secret to cleanable and cozy.

Дом в стиле арт деко, в трех уровнях, выполнен для семьи супругов в возрасте 50 лет, 3-е детей.
Комплектация объекта строительными материалами, мебелью, сантехникой и люстрами из Испании и России.
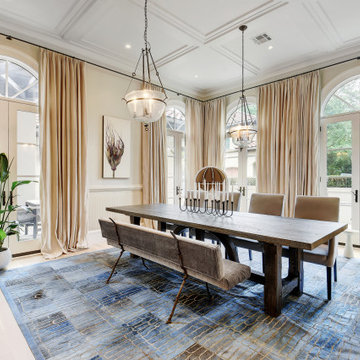
Immagine di una sala da pranzo classica con pareti beige, parquet chiaro, pavimento beige, soffitto a cassettoni e boiserie
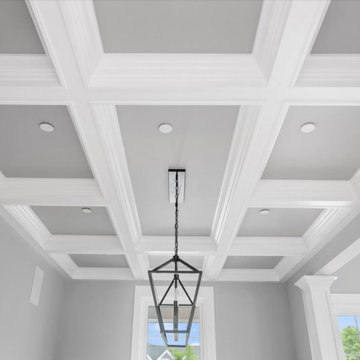
Large formal dinning room with custom trim, coffered ceiling, and open view of the curved staircase
Esempio di una grande sala da pranzo costiera chiusa con pareti multicolore, pavimento in vinile, pavimento multicolore, soffitto a cassettoni e boiserie
Esempio di una grande sala da pranzo costiera chiusa con pareti multicolore, pavimento in vinile, pavimento multicolore, soffitto a cassettoni e boiserie
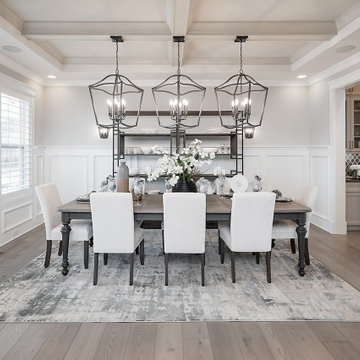
A formal dining room in Charlotte with light oak floors, white wainscoting, gray walls, and a coffered ceiling.
Ispirazione per una grande sala da pranzo con pareti grigie, parquet chiaro, soffitto a cassettoni e boiserie
Ispirazione per una grande sala da pranzo con pareti grigie, parquet chiaro, soffitto a cassettoni e boiserie
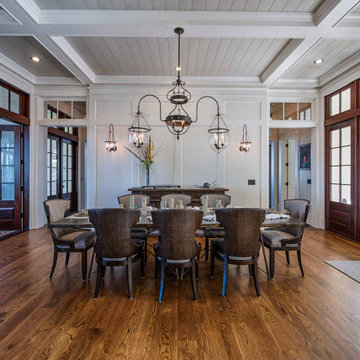
Coffered ceiling, white oak floors, wainscoting, custom light fixtures.
Esempio di una sala da pranzo aperta verso il soggiorno con pareti bianche, parquet scuro, pavimento marrone, soffitto a cassettoni e boiserie
Esempio di una sala da pranzo aperta verso il soggiorno con pareti bianche, parquet scuro, pavimento marrone, soffitto a cassettoni e boiserie
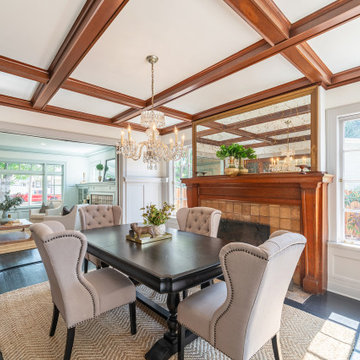
Esempio di una grande sala da pranzo stile americano chiusa con pareti grigie, parquet scuro, camino classico, cornice del camino piastrellata, pavimento nero, soffitto a cassettoni e boiserie
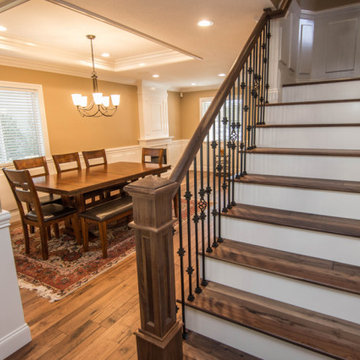
New coffer ceiling in converted space
Ispirazione per una sala da pranzo aperta verso la cucina chic di medie dimensioni con pareti beige, pavimento in legno massello medio, soffitto a cassettoni e boiserie
Ispirazione per una sala da pranzo aperta verso la cucina chic di medie dimensioni con pareti beige, pavimento in legno massello medio, soffitto a cassettoni e boiserie
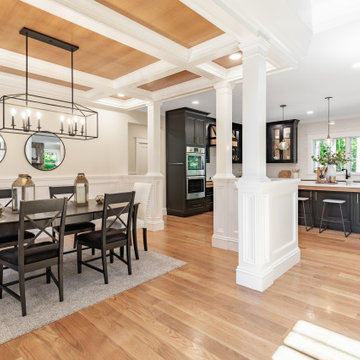
Dining Room
Website: www.tektoniksarchitgects.com
Instagram: www.instagram.com/tektoniks_architects
Ispirazione per una grande sala da pranzo aperta verso il soggiorno bohémian con pareti beige, pavimento in legno massello medio, pavimento marrone, soffitto a cassettoni e boiserie
Ispirazione per una grande sala da pranzo aperta verso il soggiorno bohémian con pareti beige, pavimento in legno massello medio, pavimento marrone, soffitto a cassettoni e boiserie
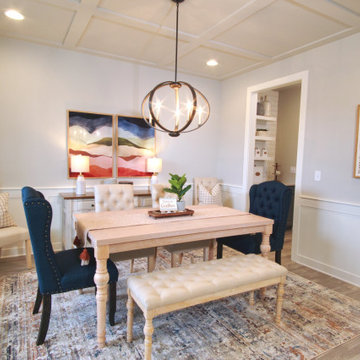
Idee per una sala da pranzo country chiusa e di medie dimensioni con pareti grigie, parquet chiaro, pavimento beige, soffitto a cassettoni e boiserie
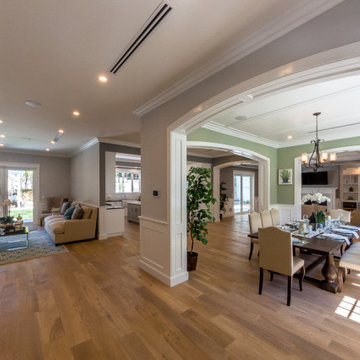
Esempio di una grande sala da pranzo american style chiusa con pareti verdi, pavimento in legno massello medio, pavimento marrone, soffitto a cassettoni e boiserie
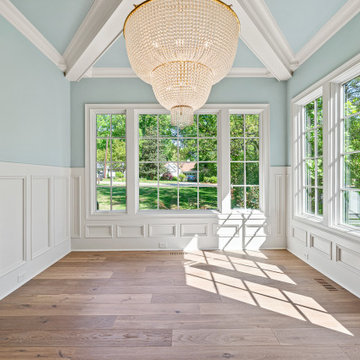
Foto di una grande sala da pranzo tradizionale chiusa con pareti blu, pavimento in legno massello medio, pavimento marrone, soffitto a cassettoni e boiserie
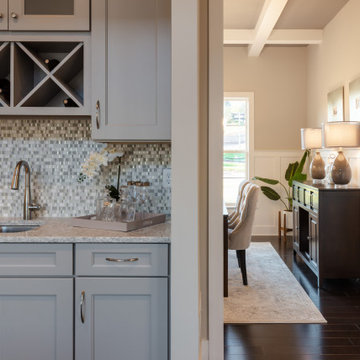
This 2-story home includes a 3- car garage with mudroom entry, an inviting front porch with decorative posts, and a screened-in porch. The home features an open floor plan with 10’ ceilings on the 1st floor and impressive detailing throughout. A dramatic 2-story ceiling creates a grand first impression in the foyer, where hardwood flooring extends into the adjacent formal dining room elegant coffered ceiling accented by craftsman style wainscoting and chair rail. Just beyond the Foyer, the great room with a 2-story ceiling, the kitchen, breakfast area, and hearth room share an open plan. The spacious kitchen includes that opens to the breakfast area, quartz countertops with tile backsplash, stainless steel appliances, attractive cabinetry with crown molding, and a corner pantry. The connecting hearth room is a cozy retreat that includes a gas fireplace with stone surround and shiplap. The floor plan also includes a study with French doors and a convenient bonus room for additional flexible living space. The first-floor owner’s suite boasts an expansive closet, and a private bathroom with a shower, freestanding tub, and double bowl vanity. On the 2nd floor is a versatile loft area overlooking the great room, 2 full baths, and 3 bedrooms with spacious closets.
Sale da Pranzo con soffitto a cassettoni e boiserie - Foto e idee per arredare
4