Sale da Pranzo con pavimento viola e pavimento rosso - Foto e idee per arredare
Filtra anche per:
Budget
Ordina per:Popolari oggi
161 - 180 di 505 foto
1 di 3
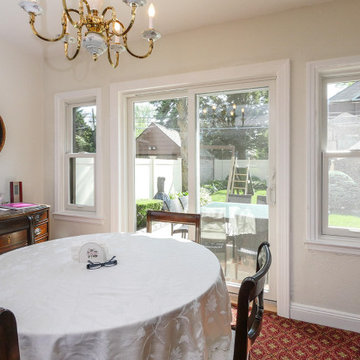
Great combination of new windows and a sliding patio door in this attractive dining room in Queens, New York
Windows and Doors from Renewal by Andersen Long Island
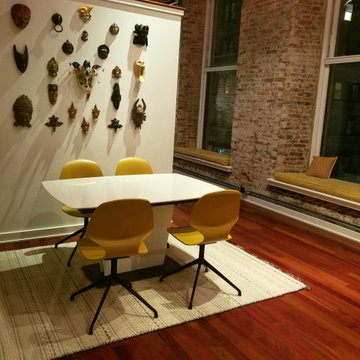
I gave this incredible industrial loft new life with bright cream and curry accents that nod to my clients' tribal mask collection.
Ispirazione per una sala da pranzo aperta verso il soggiorno industriale di medie dimensioni con pareti bianche, pavimento in legno massello medio e pavimento rosso
Ispirazione per una sala da pranzo aperta verso il soggiorno industriale di medie dimensioni con pareti bianche, pavimento in legno massello medio e pavimento rosso
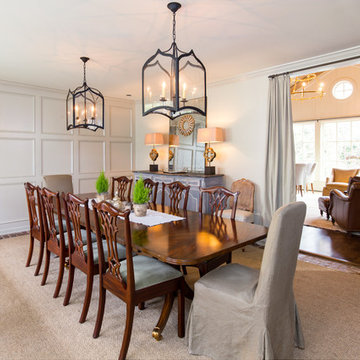
Brendon Pinola
Foto di una sala da pranzo aperta verso la cucina classica di medie dimensioni con pareti grigie, pavimento in mattoni, nessun camino e pavimento rosso
Foto di una sala da pranzo aperta verso la cucina classica di medie dimensioni con pareti grigie, pavimento in mattoni, nessun camino e pavimento rosso
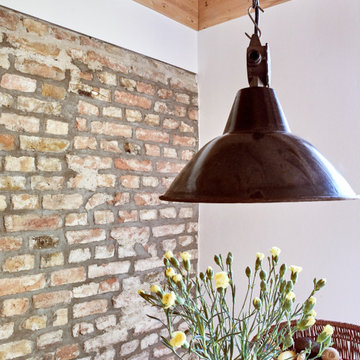
Idee per una grande sala da pranzo aperta verso la cucina stile rurale con pavimento in terracotta, nessun camino e pavimento rosso
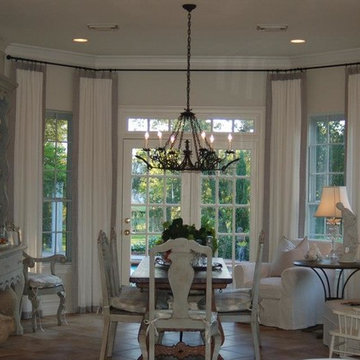
Esempio di una grande sala da pranzo aperta verso il soggiorno tradizionale con pareti beige, pavimento in terracotta, nessun camino e pavimento rosso
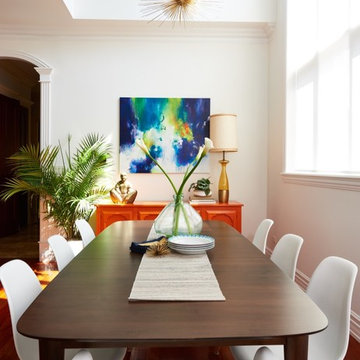
Photo: Nathan Estenson
Ispirazione per una sala da pranzo aperta verso il soggiorno bohémian con pareti bianche, pavimento in legno massello medio e pavimento rosso
Ispirazione per una sala da pranzo aperta verso il soggiorno bohémian con pareti bianche, pavimento in legno massello medio e pavimento rosso
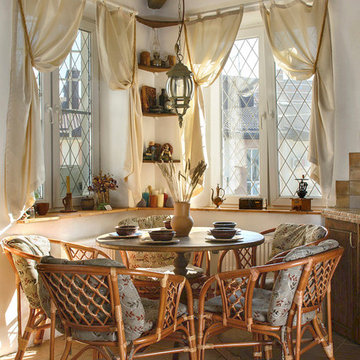
Idee per una sala da pranzo aperta verso la cucina mediterranea di medie dimensioni con pareti bianche, pavimento in gres porcellanato, camino classico, cornice del camino in pietra e pavimento rosso
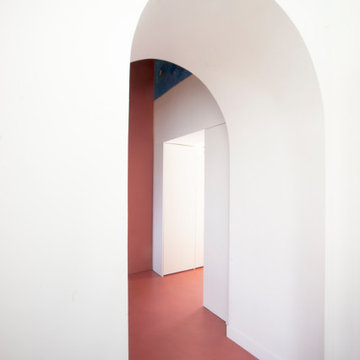
Un passaggio che segna lughi differenti, cucina e sala da pranzo, materiali antichi che lasciano il passo a quelli di nuova generazione, marmo e resina color mattone che si arrampica anche sulle pareti, un portale in legno laccato bianco che contiene la lavanderia ma che in realtà conduce ad un terrazzo; un blu cobalto che si intravede in un angolo in alto, segno di un dipinto familiare lasciato esattamente dove si trovava a dialogare con il nuovo che lo circonda.

The clients called me on the recommendation from a neighbor of mine who had met them at a conference and learned of their need for an architect. They contacted me and after meeting to discuss their project they invited me to visit their site, not far from White Salmon in Washington State.
Initially, the couple discussed building a ‘Weekend’ retreat on their 20± acres of land. Their site was in the foothills of a range of mountains that offered views of both Mt. Adams to the North and Mt. Hood to the South. They wanted to develop a place that was ‘cabin-like’ but with a degree of refinement to it and take advantage of the primary views to the north, south and west. They also wanted to have a strong connection to their immediate outdoors.
Before long my clients came to the conclusion that they no longer perceived this as simply a weekend retreat but were now interested in making this their primary residence. With this new focus we concentrated on keeping the refined cabin approach but needed to add some additional functions and square feet to the original program.
They wanted to downsize from their current 3,500± SF city residence to a more modest 2,000 – 2,500 SF space. They desired a singular open Living, Dining and Kitchen area but needed to have a separate room for their television and upright piano. They were empty nesters and wanted only two bedrooms and decided that they would have two ‘Master’ bedrooms, one on the lower floor and the other on the upper floor (they planned to build additional ‘Guest’ cabins to accommodate others in the near future). The original scheme for the weekend retreat was only one floor with the second bedroom tucked away on the north side of the house next to the breezeway opposite of the carport.
Another consideration that we had to resolve was that the particular location that was deemed the best building site had diametrically opposed advantages and disadvantages. The views and primary solar orientations were also the source of the prevailing winds, out of the Southwest.
The resolve was to provide a semi-circular low-profile earth berm on the south/southwest side of the structure to serve as a wind-foil directing the strongest breezes up and over the structure. Because our selected site was in a saddle of land that then sloped off to the south/southwest the combination of the earth berm and the sloping hill would effectively created a ‘nestled’ form allowing the winds rushing up the hillside to shoot over most of the house. This allowed me to keep the favorable orientation to both the views and sun without being completely compromised by the winds.
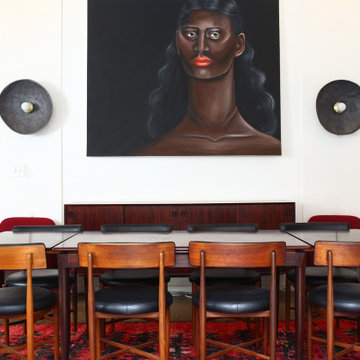
A custom 6 foot painting and oversized sconces steal the show in this otherwise sleek dining room, paired with a timeless mid century table and chairs and anchored by a vintage and oh-so-vibrant red Moroccan rug.
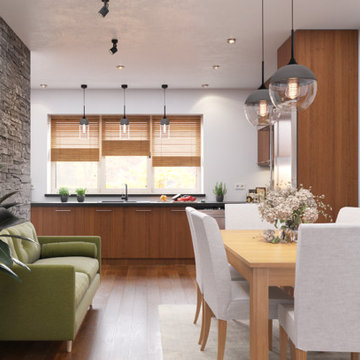
Андрей Мазуров, Николай Комаритян
Idee per una sala da pranzo aperta verso la cucina contemporanea di medie dimensioni con pavimento in legno massello medio, pavimento rosso e pareti bianche
Idee per una sala da pranzo aperta verso la cucina contemporanea di medie dimensioni con pavimento in legno massello medio, pavimento rosso e pareti bianche
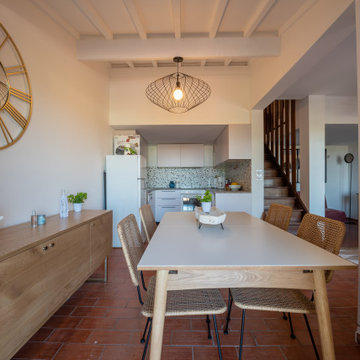
Foto di una sala da pranzo mediterranea di medie dimensioni con pareti bianche, pavimento in terracotta e pavimento rosso
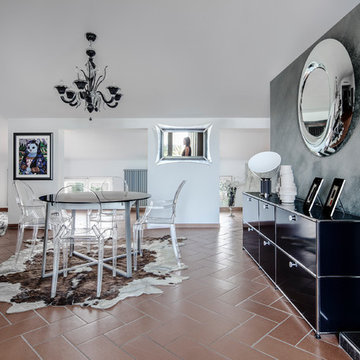
Davide Galli
Esempio di una sala da pranzo aperta verso il soggiorno contemporanea di medie dimensioni con pavimento in terracotta, nessun camino, pavimento rosso e pareti grigie
Esempio di una sala da pranzo aperta verso il soggiorno contemporanea di medie dimensioni con pavimento in terracotta, nessun camino, pavimento rosso e pareti grigie
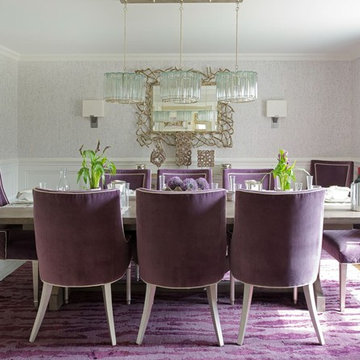
Jane Beiles
Foto di una sala da pranzo classica chiusa e di medie dimensioni con pareti grigie, pavimento in legno massello medio, nessun camino e pavimento viola
Foto di una sala da pranzo classica chiusa e di medie dimensioni con pareti grigie, pavimento in legno massello medio, nessun camino e pavimento viola
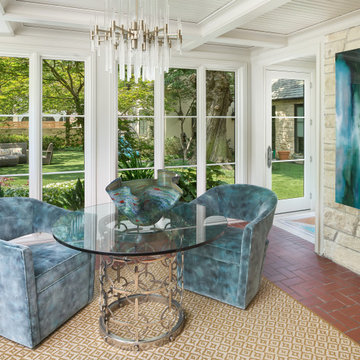
While respecting the history and architecture of the house, we created an updated version of the home’s original personality with contemporary finishes that still feel appropriate, while also incorporating some of the original furniture passed down in the family. Two decades and two teenage sons later, the family needed their home to be more user friendly and to better suit how they live now. We used a lot of unique and upscale finishes that would contrast each other and add panache to the space.
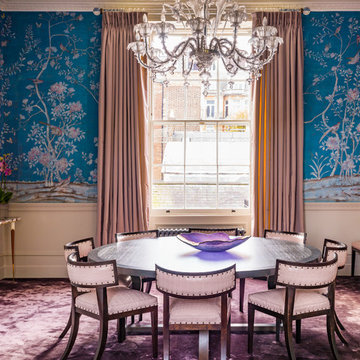
A Nash terraced house in Regent's Park, London. Interior design by Gaye Gardner. Photography by Adam Butler
Foto di una grande sala da pranzo aperta verso il soggiorno chic con pareti blu, moquette, camino classico, cornice del camino in pietra e pavimento viola
Foto di una grande sala da pranzo aperta verso il soggiorno chic con pareti blu, moquette, camino classico, cornice del camino in pietra e pavimento viola
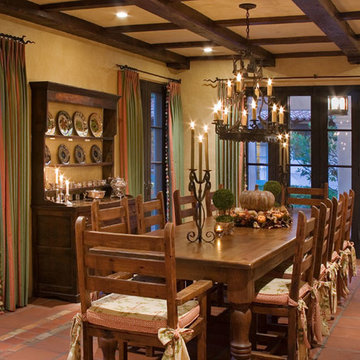
Idee per una grande sala da pranzo classica chiusa con pareti beige, pavimento in terracotta, nessun camino e pavimento rosso
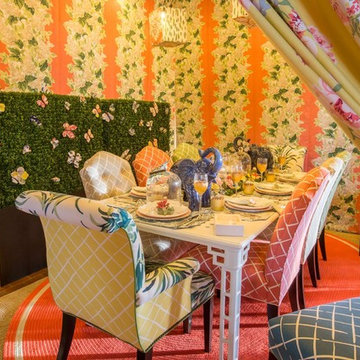
Dave Coleman's Windows To The World, INC
Ispirazione per una sala da pranzo boho chic di medie dimensioni e chiusa con pareti multicolore, pavimento in terracotta, nessun camino e pavimento rosso
Ispirazione per una sala da pranzo boho chic di medie dimensioni e chiusa con pareti multicolore, pavimento in terracotta, nessun camino e pavimento rosso
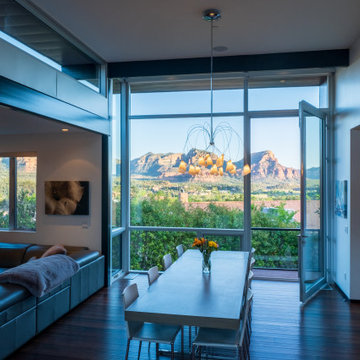
Immagine di una sala da pranzo aperta verso la cucina moderna di medie dimensioni con pareti bianche, pavimento in legno massello medio, nessun camino e pavimento rosso
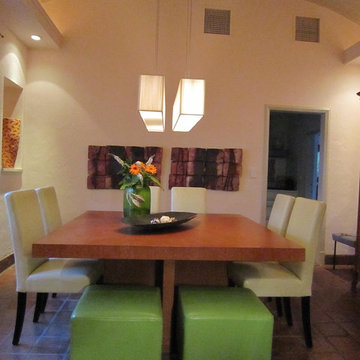
Immagine di una sala da pranzo design di medie dimensioni con pareti beige, pavimento in terracotta, nessun camino e pavimento rosso
Sale da Pranzo con pavimento viola e pavimento rosso - Foto e idee per arredare
9