Sale da Pranzo con pavimento rosso - Foto e idee per arredare
Filtra anche per:
Budget
Ordina per:Popolari oggi
21 - 40 di 84 foto
1 di 3
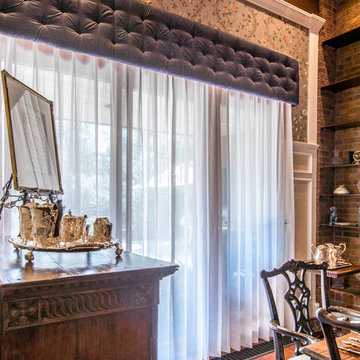
A new tufted silk cornice is paired with sheer drapery panels for light control in this formal space. The original wallpaper was preserved and complemented by the updated color palette.
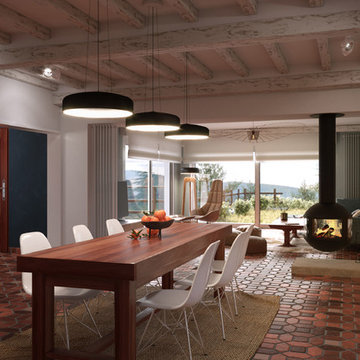
Rénovation complète de la partie jour ( Salon,Salle a manger, entrée) d'une villa de plus de 200m² dans les Hautes-Alpes. Nous avons conservé les tomettes au sol ainsi que les poutres apparentes.
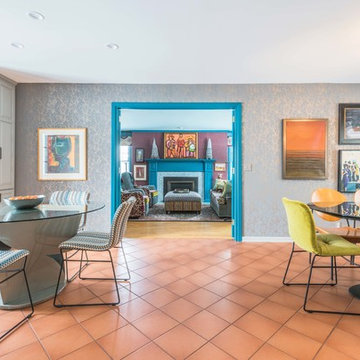
Photographer: Chuck Korpi
Foto di una grande sala da pranzo aperta verso la cucina minimal con pareti grigie, pavimento in terracotta, camino classico, cornice del camino piastrellata e pavimento rosso
Foto di una grande sala da pranzo aperta verso la cucina minimal con pareti grigie, pavimento in terracotta, camino classico, cornice del camino piastrellata e pavimento rosso
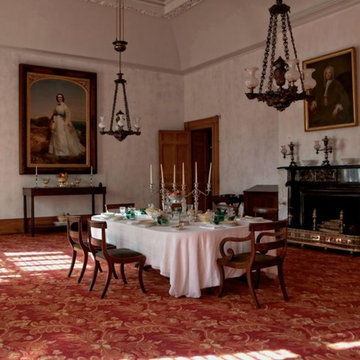
Langhorne Carpet Company proudly announces its latest collaboration with Vermont Custom Rug Company’s David Hunt on an elegant reproduction of the early 19th century worsted wool carpet for the dining room of historic Hyde Hall.
A National Historic Landmark and New York State Historic Site in Springfield, NY, eight miles north of Cooperstown, Hyde Hall is considered “one of the finest examples of the neoclassical country houses in the United States.” The agricultural estate was the project and prize of wealthy British-born landowner George Clarke (1768-1835). Clarke owned 120,000 acres in New York’s Leatherstocking Region and designed Hyde Hall on the bank of Otsego Lake with Albany architect Philip Hooker. The mansion, the estate’s centerpiece, was constructed from 1817 to 1835. Today, Hyde Hall resides within Glimmerglass State Park.
Recent years have brought Hyde Hall a meticulous, history-driven, artisan-fueled restoration to recreate Clarke’s precise original vision.
David Hunt chose Langhorne Carpet Company to recreate the Brussels looped pile carpet for the property’s dining room. Made from the finest worsted wool, a yarn used today almost exclusively in apparel, Brussels carpets were a 19th-century status symbol among America’s wealthiest citizens, including presidents and major landowners. According to Clarke’s scrupulously kept ledgers, in 1831 he purchased “122 linear yards of Brussels body carpet, along with 24 yards of Brussels border carpet from the showroom of Lowe & Connah in New York City for the sum of $308.00. A hefty amount for the period,” said Hunt.
The carpet—which, Hunt said, may well be one of the first examples Wilton carpet woven in the United States—remained in the dining room through the end of the 19th century. As for the two tuffets? They not only survive—they also remain covered in the original textile.
This existence of these original tuffets for nearly two centuries, said Hunt, is both incredibly rare and fortuitous. “Having a documented portion of the original carpet, intact 186 years after manufacture, is, for the textile historian, a gold mine of information. Although the border portion of the design remains most visible, having the ability to document and verify the yarn quality, sett (pattern) of the weave and most importantly the original colors is huge.”
Hunt “dissected” the tuffets to reveal the yarn that, like in all Wilton weaves, is buried beneath the textile’s back, unexposed to sunlight, air, or cleaning agents. When he did, he found the carpet’s original colors and pattern. From there, he and Langhorne used a black-and-white photograph of the original carpet to create a botanical pattern for the field that would, he said, “honor the style of the border.”
He then turned over the work to Langhorne, to create the patterns, match the dye colors, and weave the carpets on narrow looms much like the ones used 200 years ago. Langhorne, he added, is the only mill in the United States—and one of very few in the entire world—capable of doing such a job.
“Langhorne has this wonderful capability to do all sorts of different things. I don’t think a lot of people understand that option is out there, and it’s a lot easier than you think to do it,” he said. What’s more, “They’re real people, working people—the folks on the loom, the weavers, the folks in the office: Except for the clothing, they’re the same type of people you would have found in a mill 200 years ago. It takes special people to do this, and that’s Langhorne.”
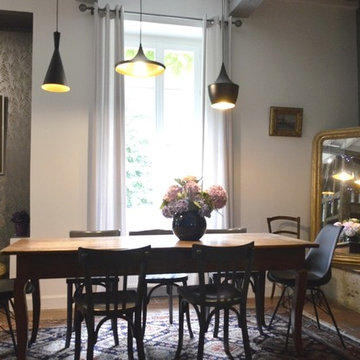
Luminaire contemporain TOM DIXON, papier peint TAPET CAFE.
BÉATRICE SAURIN
Esempio di una sala da pranzo aperta verso il soggiorno country di medie dimensioni con pareti grigie, pavimento in terracotta, camino classico, cornice del camino in pietra e pavimento rosso
Esempio di una sala da pranzo aperta verso il soggiorno country di medie dimensioni con pareti grigie, pavimento in terracotta, camino classico, cornice del camino in pietra e pavimento rosso
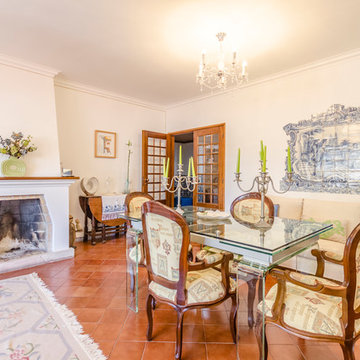
Ispirazione per una sala da pranzo aperta verso il soggiorno mediterranea con pareti bianche, pavimento in terracotta, camino classico e pavimento rosso
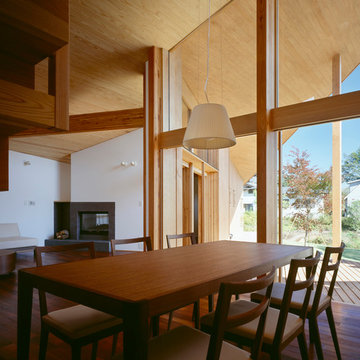
Photo Copyright nacasa and partners inc.
Immagine di una sala da pranzo aperta verso il soggiorno minimalista di medie dimensioni con pareti bianche, parquet scuro, camino bifacciale, cornice del camino in pietra e pavimento rosso
Immagine di una sala da pranzo aperta verso il soggiorno minimalista di medie dimensioni con pareti bianche, parquet scuro, camino bifacciale, cornice del camino in pietra e pavimento rosso
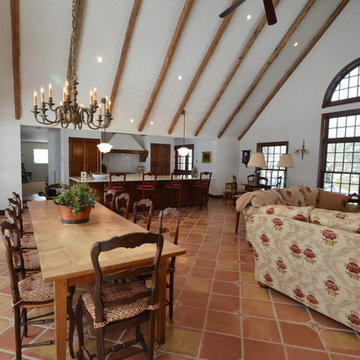
Idee per una sala da pranzo aperta verso il soggiorno classica di medie dimensioni con pareti bianche, pavimento in terracotta, camino classico, cornice del camino in pietra e pavimento rosso
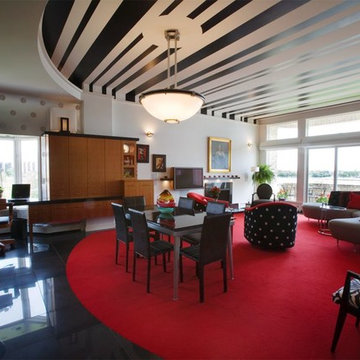
A great space with design demarcation. Bold stripes, glitzy polka dots, red carpet, and Black Gold Galaxy Granite make this lakeview room shine.
Greer Photo - Jill Greer
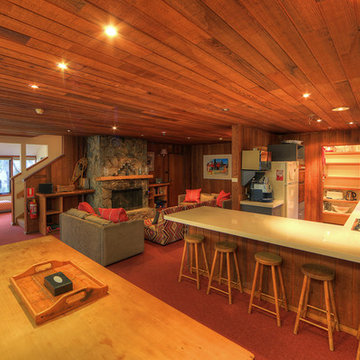
Ispirazione per una grande sala da pranzo aperta verso la cucina stile rurale con moquette, pareti marroni, camino classico, cornice del camino in pietra e pavimento rosso
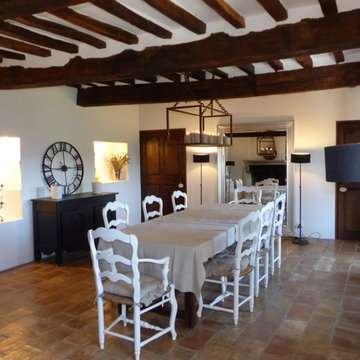
Sandrine THOOR
création d'ambiance - home staging - suspension en fer forgé création sur mesure -
Foto di una sala da pranzo country di medie dimensioni e chiusa con pareti bianche, pavimento in terracotta, camino classico, cornice del camino in legno e pavimento rosso
Foto di una sala da pranzo country di medie dimensioni e chiusa con pareti bianche, pavimento in terracotta, camino classico, cornice del camino in legno e pavimento rosso
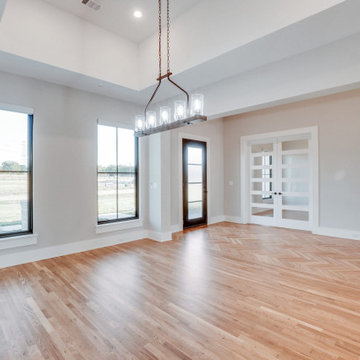
Idee per una grande sala da pranzo aperta verso il soggiorno minimal con pareti bianche, parquet scuro, pavimento rosso, soffitto ribassato, camino classico e cornice del camino in mattoni

This condo was a blank slate. All new furnishings and decor. And how fun is it to get light fixtures installed into a stretched ceiling? I think the electrician is still cursing at us. This is the view from the front entry into the dining room.
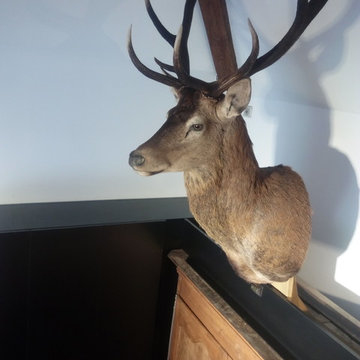
Idee per una sala da pranzo moderna chiusa e di medie dimensioni con pareti rosse, pavimento in terracotta, camino classico, cornice del camino in pietra e pavimento rosso
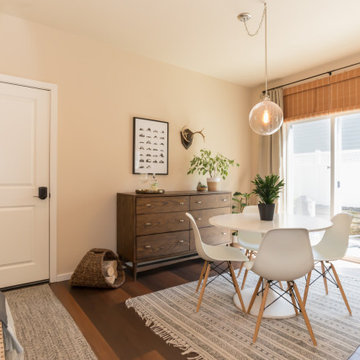
Raeburn Signature from the Modin LVP Collection: Inspired by summers at the cabin among redwoods and pines. Weathered rustic notes with deep reds and subtle grays.
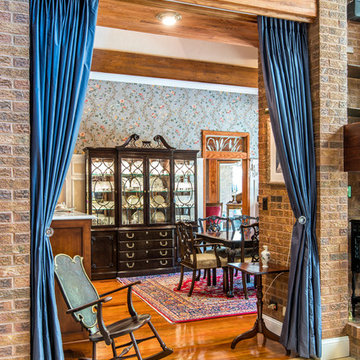
The formal dining room with floor to ceiling drapery panels at an open entrance allows for the room to be closed off if needed. Exposed brick from the original home mixed with the Homeowner's collection of antiques and a new china hutch which serves as a buffet mix for this traditional dining area.
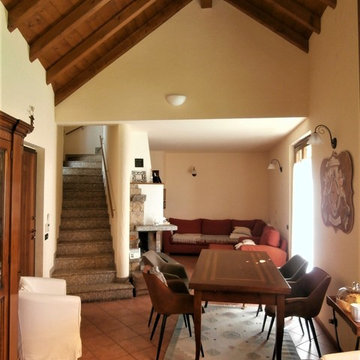
Vista della zona pranzo, del soggiorno e della scala.
La differenza di altezze della copertura è evidenziata da una travatura a vista, per la parte più alta, e da un abbassamento per quella più bassa. La scala in marmo collega il piano con il sottotetto
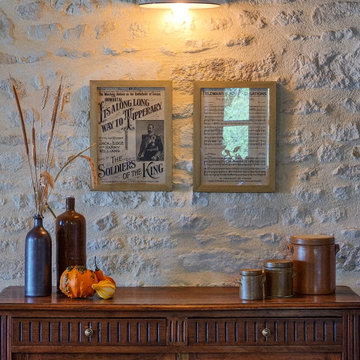
Scénographie autour du buffet.
Idee per una sala da pranzo country chiusa e di medie dimensioni con pareti beige, pavimento in terracotta, camino classico, cornice del camino in pietra ricostruita, pavimento rosso e travi a vista
Idee per una sala da pranzo country chiusa e di medie dimensioni con pareti beige, pavimento in terracotta, camino classico, cornice del camino in pietra ricostruita, pavimento rosso e travi a vista
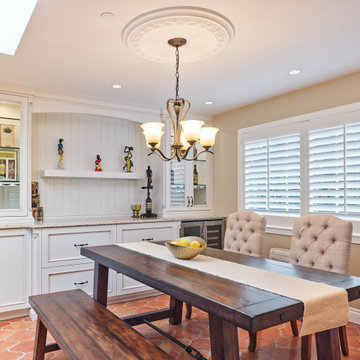
Dining room integrated into part of the Kitchen. Featuring wine cooler and glass storage cabinetry. Decorative medallion ties up the concept for this traditional light fixture.
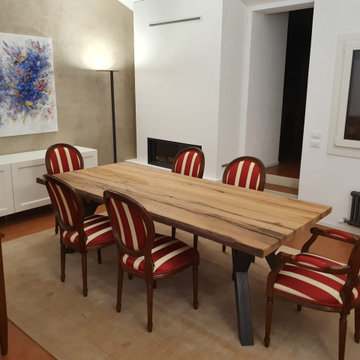
Tavolo sala da pranzo su misura
Foto di una sala da pranzo aperta verso il soggiorno country di medie dimensioni con pareti beige, pavimento in terracotta, camino lineare Ribbon, cornice del camino in intonaco, pavimento rosso e travi a vista
Foto di una sala da pranzo aperta verso il soggiorno country di medie dimensioni con pareti beige, pavimento in terracotta, camino lineare Ribbon, cornice del camino in intonaco, pavimento rosso e travi a vista
Sale da Pranzo con pavimento rosso - Foto e idee per arredare
2