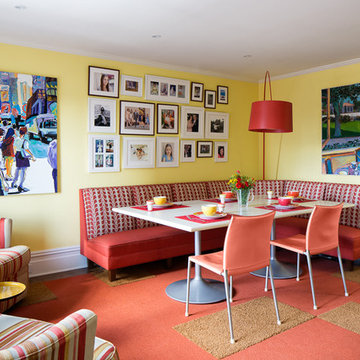Sale da Pranzo con pavimento rosso - Foto e idee per arredare
Filtra anche per:
Budget
Ordina per:Popolari oggi
21 - 40 di 478 foto
1 di 2
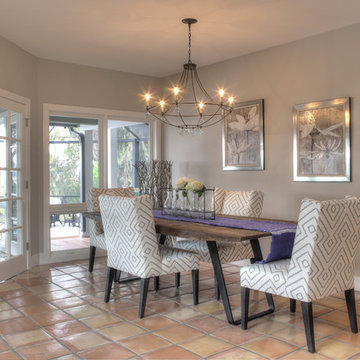
David Burghardt
Esempio di una sala da pranzo aperta verso il soggiorno stile marino di medie dimensioni con pareti grigie, pavimento in terracotta, nessun camino e pavimento rosso
Esempio di una sala da pranzo aperta verso il soggiorno stile marino di medie dimensioni con pareti grigie, pavimento in terracotta, nessun camino e pavimento rosso
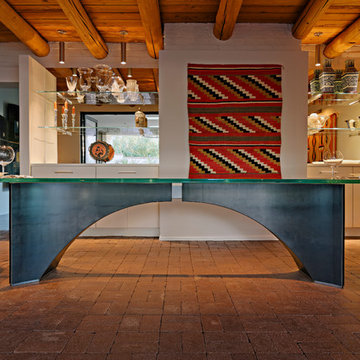
dining room created from a previous exterior porch, showcasing an original steel and glass table design by architect Bil Taylor, glass shelving on mirrors , backside of a fireplace covered with new frame and drywall, sandblasted beams were original as well, new red brick pavers for floor runs to patio adjacent
photo liam frederick
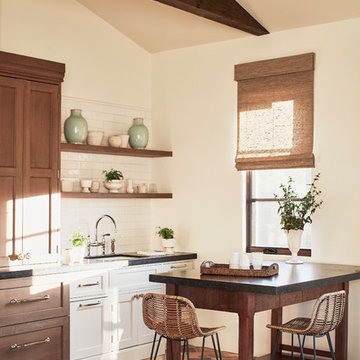
Foto di una sala da pranzo aperta verso la cucina mediterranea di medie dimensioni con pareti beige, pavimento in terracotta e pavimento rosso
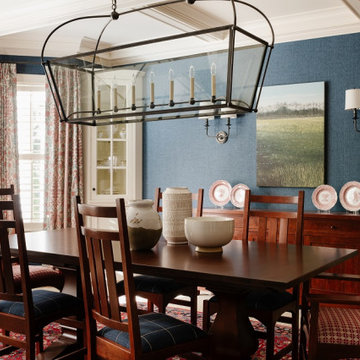
Idee per una sala da pranzo aperta verso la cucina tradizionale con pareti blu, moquette, nessun camino, pavimento rosso e carta da parati
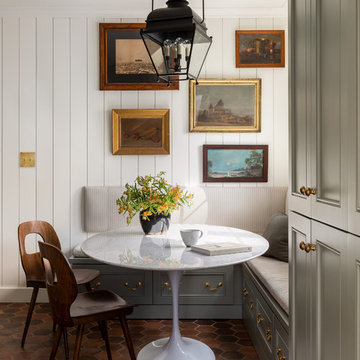
bras hardware, green cabinets, inset cabinets, kitchen nook, old house, terra cotta floor tile, turod house, vintage lighting
Esempio di una sala da pranzo aperta verso la cucina chic con pareti bianche e pavimento rosso
Esempio di una sala da pranzo aperta verso la cucina chic con pareti bianche e pavimento rosso

We refurbished this dining room, replacing the old 1930's tiled fireplace surround with this rather beautiful sandstone bolection fire surround. The challenge in the room was working with the existing pieces that the client wished to keep such as the rustic oak china cabinet in the fireplace alcove and the matching nest of tables and making it work with the newer pieces specified for the sapce.
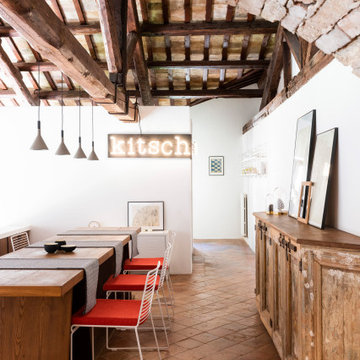
Foto: Federico Villa Studio
Foto di un'ampia sala da pranzo aperta verso il soggiorno mediterranea con pareti bianche, travi a vista, pavimento in terracotta e pavimento rosso
Foto di un'ampia sala da pranzo aperta verso il soggiorno mediterranea con pareti bianche, travi a vista, pavimento in terracotta e pavimento rosso

The client’s coastal New England roots inspired this Shingle style design for a lakefront lot. With a background in interior design, her ideas strongly influenced the process, presenting both challenge and reward in executing her exact vision. Vintage coastal style grounds a thoroughly modern open floor plan, designed to house a busy family with three active children. A primary focus was the kitchen, and more importantly, the butler’s pantry tucked behind it. Flowing logically from the garage entry and mudroom, and with two access points from the main kitchen, it fulfills the utilitarian functions of storage and prep, leaving the main kitchen free to shine as an integral part of the open living area.
An ARDA for Custom Home Design goes to
Royal Oaks Design
Designer: Kieran Liebl
From: Oakdale, Minnesota
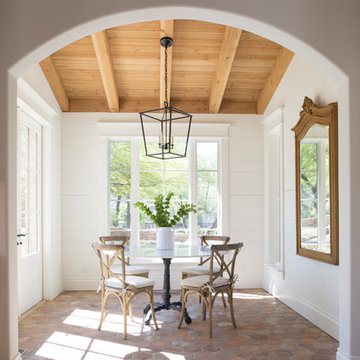
Brian Goddard
Esempio di una sala da pranzo country chiusa con pareti bianche, pavimento in terracotta, nessun camino e pavimento rosso
Esempio di una sala da pranzo country chiusa con pareti bianche, pavimento in terracotta, nessun camino e pavimento rosso

Opened connection between breakfast nook sitting area and kitchen.
Foto di un piccolo angolo colazione stile americano con pareti bianche, pavimento in mattoni, pavimento rosso e travi a vista
Foto di un piccolo angolo colazione stile americano con pareti bianche, pavimento in mattoni, pavimento rosso e travi a vista
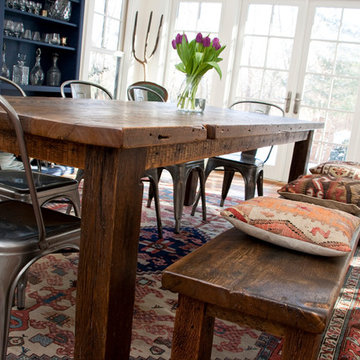
Immagine di una sala da pranzo aperta verso il soggiorno country di medie dimensioni con nessun camino, pareti bianche, pavimento in terracotta e pavimento rosso
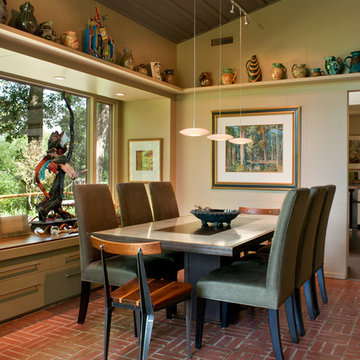
This mid-century mountain modern home was originally designed in the early 1950s. The house has ample windows that provide dramatic views of the adjacent lake and surrounding woods. The current owners wanted to only enhance the home subtly, not alter its original character. The majority of exterior and interior materials were preserved, while the plan was updated with an enhanced kitchen and master suite. Added daylight to the kitchen was provided by the installation of a new operable skylight. New large format porcelain tile and walnut cabinets in the master suite provided a counterpoint to the primarily painted interior with brick floors.
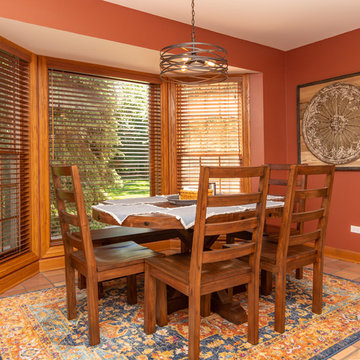
Esempio di una piccola sala da pranzo stile rurale chiusa con pareti rosse, pavimento in terracotta, nessun camino e pavimento rosso
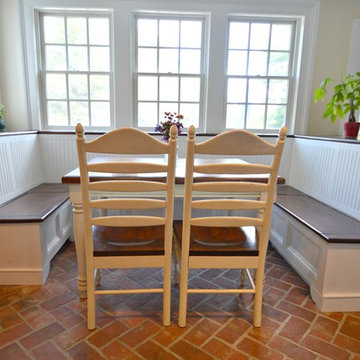
Ispirazione per una sala da pranzo aperta verso la cucina country di medie dimensioni con pareti bianche, pavimento in mattoni e pavimento rosso
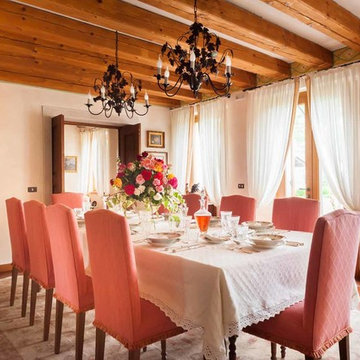
Ispirazione per una sala da pranzo classica con pareti beige, pavimento in terracotta e pavimento rosso
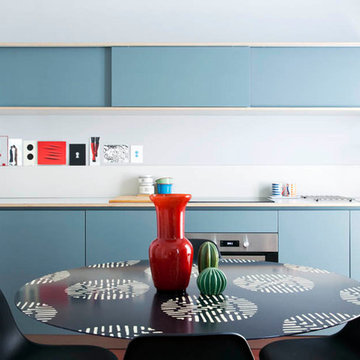
foto Giulio Oriani
detail of the kitchen
Esempio di una sala da pranzo aperta verso la cucina eclettica di medie dimensioni con pareti grigie, pavimento con piastrelle in ceramica, nessun camino e pavimento rosso
Esempio di una sala da pranzo aperta verso la cucina eclettica di medie dimensioni con pareti grigie, pavimento con piastrelle in ceramica, nessun camino e pavimento rosso
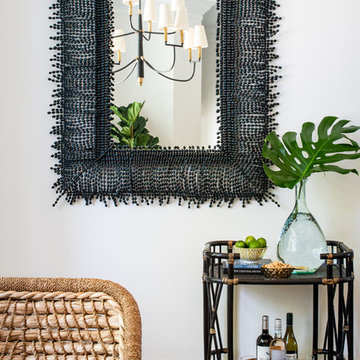
Immagine di una grande sala da pranzo stile marino chiusa con pareti bianche, pavimento in legno massello medio, nessun camino e pavimento rosso
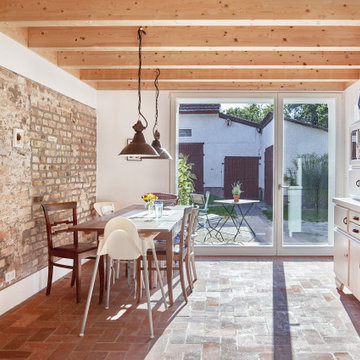
Immagine di una grande sala da pranzo aperta verso la cucina stile rurale con pareti bianche, pavimento in terracotta, nessun camino e pavimento rosso
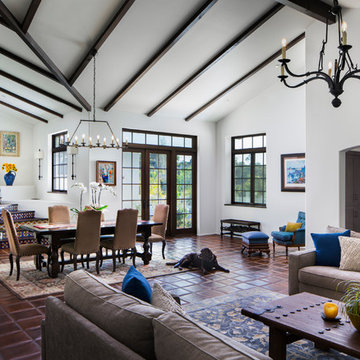
Living/dining room
Architect: Thompson Naylor
Interior Design: Shannon Scott Design
Photography: Jason Rick
Foto di una grande sala da pranzo tradizionale con pareti bianche, pavimento in terracotta, cornice del camino in intonaco e pavimento rosso
Foto di una grande sala da pranzo tradizionale con pareti bianche, pavimento in terracotta, cornice del camino in intonaco e pavimento rosso
Sale da Pranzo con pavimento rosso - Foto e idee per arredare
2
