Sale da Pranzo con pavimento rosa e pavimento giallo - Foto e idee per arredare
Filtra anche per:
Budget
Ordina per:Popolari oggi
41 - 60 di 597 foto
1 di 3
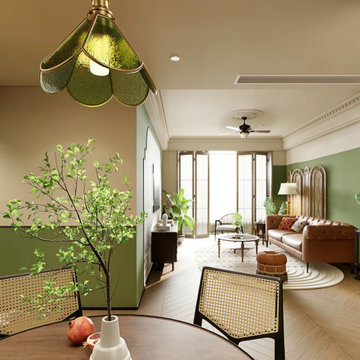
This project is a customer case located in Chiang Mai, Thailand. The client's residence is a 100-square-meter house. The client and their family embarked on an entrepreneurial journey in Chiang Mai three years ago and settled down there. As wanderers far from their homeland, they hold a deep longing for their roots. This sentiment inspired the client's desire to infuse their home with a tropical vacation vibe.
The overall theme of the client's home is a blend of South Asian and retro styles with a touch of French influence. The extensive use of earthy tones coupled with vintage green hues creates a nostalgic atmosphere. Rich coffee-colored hardwood flooring complements the dark walnut and rattan furnishings, enveloping the entire space in a South Asian retro charm that exudes a strong Southeast Asian aesthetic.
The client particularly wanted to select a retro-style lighting fixture for the dining area. Based on the dining room's overall theme, we recommended this vintage green glass pendant lamp with lace detailing. When the client received the products, they expressed that the lighting fixtures perfectly matched their vision. The client was extremely satisfied with the outcome.
I'm sharing this case with everyone in the hopes of providing inspiration and ideas for your own interior decoration projects.
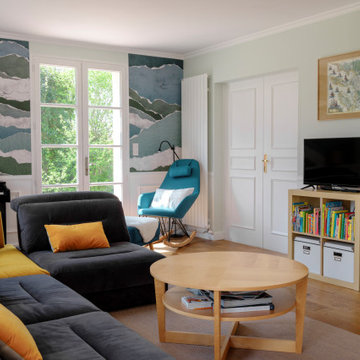
AMÉNAGEMENT D’UNE PIÈCE DE VIE
Pour ce projet, mes clients souhaitaient une ambiance douce et épurée inspirée des grands horizons maritimes avec une tonalité naturelle.
Le point de départ étant le canapé à conserver, nous avons commencé par mieux définir les espaces de vie tout en intégrant un piano et un espace lecture.
Ainsi, la salle à manger se trouve naturellement près de la cuisine qui peut être isolée par une double cloison verrière coulissante. La généreuse table en chêne est accompagnée de différentes assises en velours vert foncé. Une console marque la séparation avec le salon qui occupe tout l’espace restant. Le canapé est positionné en ilôt afin de faciliter la circulation et rendre l’espace encore plus aéré. Le piano s’appuie contre un mur entre les deux fenêtres près du coin lecture.
La cheminée gagne un insert et son manteau est mis en valeur par la couleur douce des murs et les moulures au plafond.
Les murs sont peints d’un vert pastel très doux auquel on a ajouté un sous bassement mouluré. Afin de créer une jolie perspective, le mur du fond de cette pièce en longueur est recouvert d’un papier peint effet papier déchiré évoquant tout autant la mer que des collines, pour un effet nature reprenant les couleurs du projet.
Enfin, l’ensemble est mis en lumière sans éblouir par un jeu d’appliques rondes blanches et dorées.
Crédit photos: Caroline GASCH
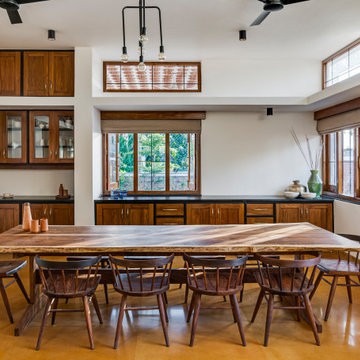
#thevrindavanproject
ranjeet.mukherjee@gmail.com thevrindavanproject@gmail.com
https://www.facebook.com/The.Vrindavan.Project
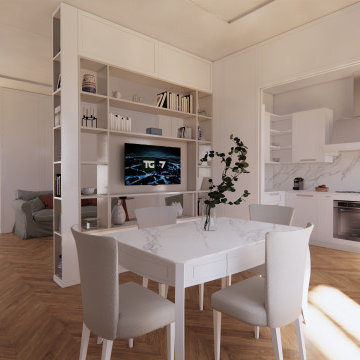
Ispirazione per una sala da pranzo classica di medie dimensioni con pareti bianche, pavimento in legno massello medio, pavimento giallo, soffitto ribassato e boiserie
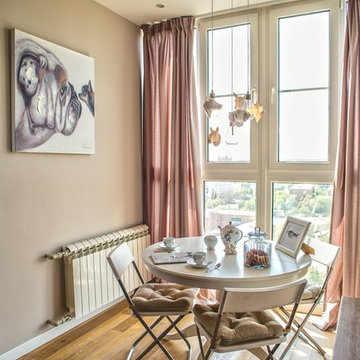
Idee per una sala da pranzo aperta verso la cucina boho chic con pareti beige, pavimento in legno massello medio, nessun camino e pavimento giallo

Ispirazione per una piccola sala da pranzo minimal chiusa con pareti grigie, parquet chiaro, camino bifacciale, cornice del camino piastrellata, pavimento giallo e soffitto in carta da parati
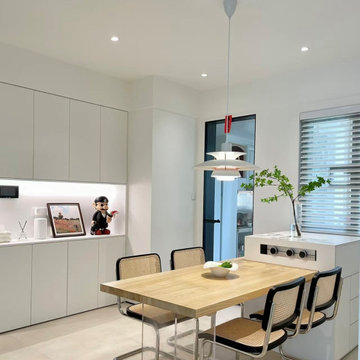
This is a case study of a client living in Hong Kong. The client's residence is a 100-square-meter home. The client approached us with a requirement to find suitable lighting fixtures for their entire house. The home decor style combines modern design with a mix of natural wood and Scandinavian influences. The client wanted to select different pendant lights for each room - the living room, dining room, two bedrooms, and balcony. They wished for these pendant lights to perfectly match the style and complement each room, while also being budget-friendly.
For the living room, the client desired a touch of Chinese-style wooden accents. Hence, we selected a bamboo-woven pendant light with a Chinese design. As for the balcony, the client wanted a consistent style with the living room, so we chose a double-layered bamboo-woven pendant light. For the two bedrooms, the master bedroom leaned towards a predominantly white color scheme, so we opted for a white Scandinavian-style pendant light. The second bedroom had a focus on natural wood, so we selected a wooden pumpkin-shaped pendant light. For the dining room, which had an overall modern white theme, we chose a white Macaron-style PH5 pendant light.
Interestingly, during the process of selecting lighting fixtures, the client also became interested in our multifunctional robot-inspired five-layered dressing table. They ultimately decided to purchase and install it in the master bedroom. Upon receiving the products, the client expressed their satisfaction with how well the lighting fixtures aligned with their requirements. We are delighted to share this case study with everyone, hoping to provide inspiration and ideas for their own home renovations.
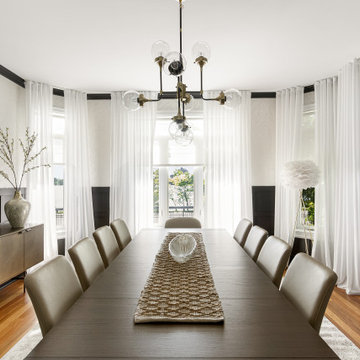
Ispirazione per una grande sala da pranzo aperta verso il soggiorno tradizionale con pareti bianche, cornice del camino piastrellata, pavimento rosa e boiserie
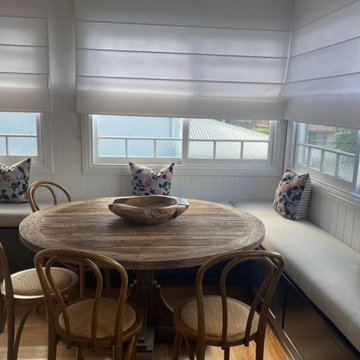
Booth Seating and furnishing
Immagine di un piccolo angolo colazione tradizionale con pareti bianche, pavimento in vinile, pavimento giallo e boiserie
Immagine di un piccolo angolo colazione tradizionale con pareti bianche, pavimento in vinile, pavimento giallo e boiserie
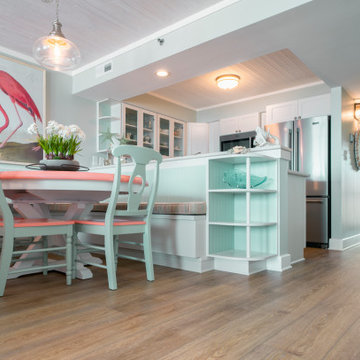
Sutton Signature from the Modin Rigid LVP Collection: Refined yet natural. A white wire-brush gives the natural wood tone a distinct depth, lending it to a variety of spaces.
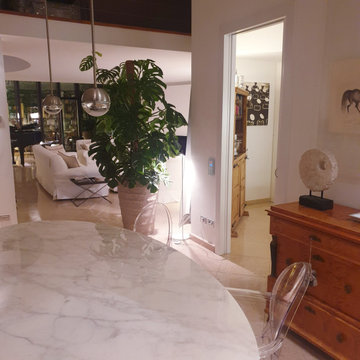
Foto di una grande sala da pranzo aperta verso il soggiorno contemporanea con pareti bianche, pavimento in marmo e pavimento rosa

Projet livré fin novembre 2022, budget tout compris 100 000 € : un appartement de vieille dame chic avec seulement deux chambres et des prestations datées, à transformer en appartement familial de trois chambres, moderne et dans l'esprit Wabi-sabi : épuré, fonctionnel, minimaliste, avec des matières naturelles, de beaux meubles en bois anciens ou faits à la main et sur mesure dans des essences nobles, et des objets soigneusement sélectionnés eux aussi pour rappeler la nature et l'artisanat mais aussi le chic classique des ambiances méditerranéennes de l'Antiquité qu'affectionnent les nouveaux propriétaires.
La salle de bain a été réduite pour créer une cuisine ouverte sur la pièce de vie, on a donc supprimé la baignoire existante et déplacé les cloisons pour insérer une cuisine minimaliste mais très design et fonctionnelle ; de l'autre côté de la salle de bain une cloison a été repoussée pour gagner la place d'une très grande douche à l'italienne. Enfin, l'ancienne cuisine a été transformée en chambre avec dressing (à la place de l'ancien garde manger), tandis qu'une des chambres a pris des airs de suite parentale, grâce à une grande baignoire d'angle qui appelle à la relaxation.
Côté matières : du noyer pour les placards sur mesure de la cuisine qui se prolongent dans la salle à manger (avec une partie vestibule / manteaux et chaussures, une partie vaisselier, et une partie bibliothèque).
On a conservé et restauré le marbre rose existant dans la grande pièce de réception, ce qui a grandement contribué à guider les autres choix déco ; ailleurs, les moquettes et carrelages datés beiges ou bordeaux ont été enlevés et remplacés par du béton ciré blanc coco milk de chez Mercadier. Dans la salle de bain il est même monté aux murs dans la douche !
Pour réchauffer tout cela : de la laine bouclette, des tapis moelleux ou à l'esprit maison de vanaces, des fibres naturelles, du lin, de la gaze de coton, des tapisseries soixante huitardes chinées, des lampes vintage, et un esprit revendiqué "Mad men" mêlé à des vibrations douces de finca ou de maison grecque dans les Cyclades...
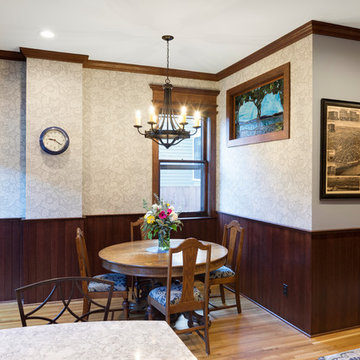
This 1800's Minneapolis kitchen needed to be updated! The homeowners were looking to preserve the integrity of the home and the era that it was built in, yet make it current and more functional for their family. We removed the dropped header and replaced it with a hidden header, reduced the size of the back of the fireplace, which faces the formal dining room, and took down all the yellow toile wallpaper and red paint. There was a bathroom where the new back entry comes into the dinette area, this was moved to the other side of the room to make the kitchen area more spacious. The woodwork in this house is truly a work of art, so the cabinets had to co-exist and work well with the existing. The cabinets are quartersawn oak and are shaker doors and drawers. The casing on the doors and windows differed depending on the area you were in, so we created custom moldings to recreate the gorgeous casing that existed on the kitchen windows and door. We used Cambria for the countertops and a gorgeous marble tile for the backsplash. What a beautiful kitchen!
SpaceCrafting
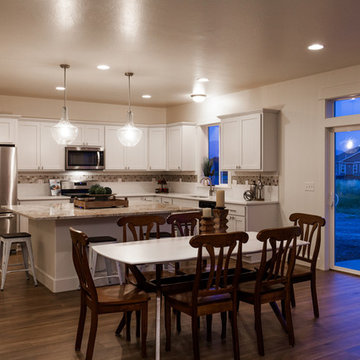
Saul Creative
Ispirazione per una grande sala da pranzo aperta verso il soggiorno minimal con pareti bianche, pavimento in laminato, camino lineare Ribbon, cornice del camino in legno e pavimento giallo
Ispirazione per una grande sala da pranzo aperta verso il soggiorno minimal con pareti bianche, pavimento in laminato, camino lineare Ribbon, cornice del camino in legno e pavimento giallo
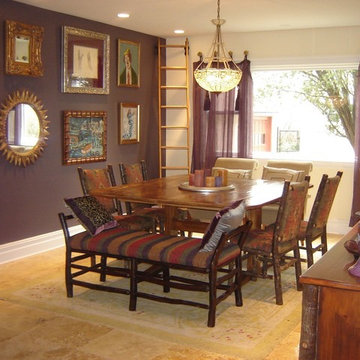
Immagine di una grande sala da pranzo chic chiusa con pareti viola, pavimento in travertino, pavimento giallo e nessun camino
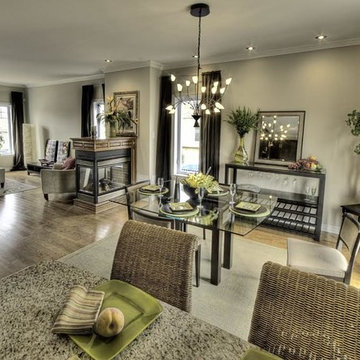
pose d'un plancher de bois d'ingénierie
Ispirazione per una grande sala da pranzo aperta verso il soggiorno classica con pareti beige, parquet chiaro e pavimento giallo
Ispirazione per una grande sala da pranzo aperta verso il soggiorno classica con pareti beige, parquet chiaro e pavimento giallo
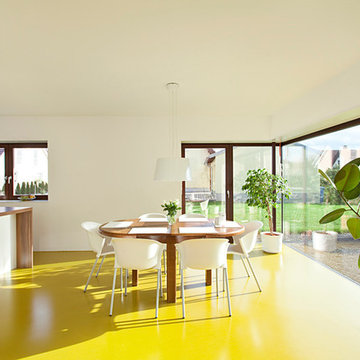
© Bertram Bölkow Fotodesign
Foto di una sala da pranzo aperta verso la cucina design di medie dimensioni con pareti bianche e pavimento giallo
Foto di una sala da pranzo aperta verso la cucina design di medie dimensioni con pareti bianche e pavimento giallo
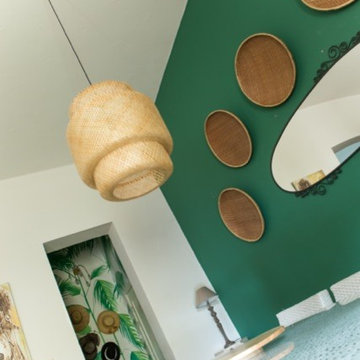
Catherine Trautes
Immagine di una grande sala da pranzo aperta verso il soggiorno tropicale con pareti verdi, pavimento in terracotta e pavimento giallo
Immagine di una grande sala da pranzo aperta verso il soggiorno tropicale con pareti verdi, pavimento in terracotta e pavimento giallo
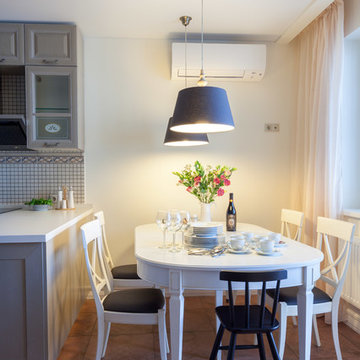
Esempio di una sala da pranzo aperta verso la cucina country di medie dimensioni con pareti gialle, pavimento con piastrelle in ceramica, nessun camino e pavimento rosa
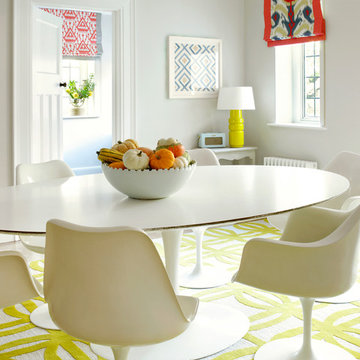
This dining suite is clean and simple and makes the area look large and open.
CLPM project manager tip - getting an excellent finish when decorating is very important with simple schemes such as this. Preparation of the walls is key.
Sale da Pranzo con pavimento rosa e pavimento giallo - Foto e idee per arredare
3