Sale da Pranzo con pavimento marrone - Foto e idee per arredare
Filtra anche per:
Budget
Ordina per:Popolari oggi
61 - 80 di 8.816 foto
1 di 3
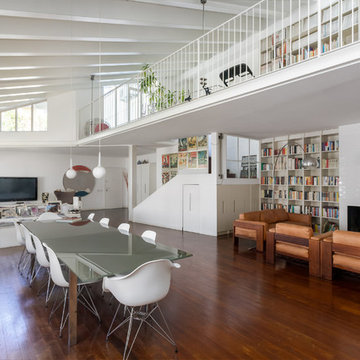
Immagine di una sala da pranzo aperta verso il soggiorno minimal con pareti bianche, pavimento in legno massello medio, camino classico, cornice del camino piastrellata e pavimento marrone
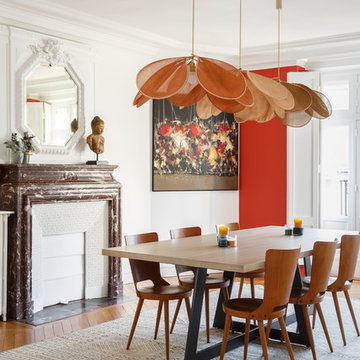
Stephane Vasco
Ispirazione per una sala da pranzo moderna chiusa con pareti bianche, pavimento in legno massello medio, camino classico e pavimento marrone
Ispirazione per una sala da pranzo moderna chiusa con pareti bianche, pavimento in legno massello medio, camino classico e pavimento marrone

Love how this kitchen renovation creates an open feel for our clients to their dining room and office and a better transition to back yard!
Idee per una grande sala da pranzo aperta verso la cucina tradizionale con parquet scuro, pavimento marrone, pareti bianche, camino classico e cornice del camino in mattoni
Idee per una grande sala da pranzo aperta verso la cucina tradizionale con parquet scuro, pavimento marrone, pareti bianche, camino classico e cornice del camino in mattoni
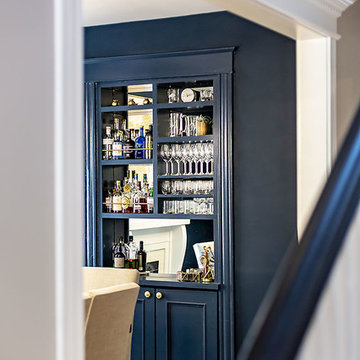
Photography Anna Zagorodna
Ispirazione per una piccola sala da pranzo minimalista chiusa con pareti blu, parquet chiaro, camino classico, cornice del camino piastrellata e pavimento marrone
Ispirazione per una piccola sala da pranzo minimalista chiusa con pareti blu, parquet chiaro, camino classico, cornice del camino piastrellata e pavimento marrone

Esempio di una sala da pranzo aperta verso il soggiorno minimalista di medie dimensioni con pareti bianche, pavimento in ardesia, camino classico, cornice del camino in pietra e pavimento marrone

Martha O'Hara Interiors, Interior Design & Photo Styling | Troy Thies, Photography | Artwork, Joeseph Theroux |
Please Note: All “related,” “similar,” and “sponsored” products tagged or listed by Houzz are not actual products pictured. They have not been approved by Martha O’Hara Interiors nor any of the professionals credited. For information about our work, please contact design@oharainteriors.com.
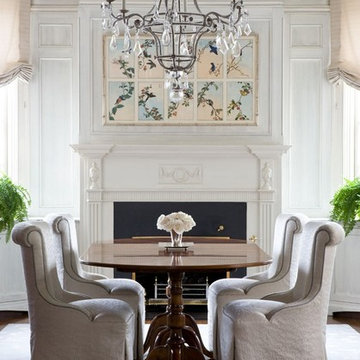
Ispirazione per una sala da pranzo chic chiusa e di medie dimensioni con camino classico, pareti blu, pavimento in legno massello medio, cornice del camino in legno e pavimento marrone
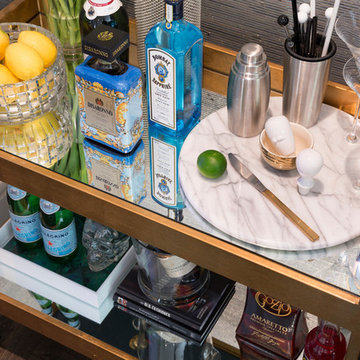
Stu Morley
Idee per un'ampia sala da pranzo bohémian chiusa con pareti grigie, parquet scuro, camino classico, cornice del camino in legno e pavimento marrone
Idee per un'ampia sala da pranzo bohémian chiusa con pareti grigie, parquet scuro, camino classico, cornice del camino in legno e pavimento marrone

We call this dining room modern-farmhouse-chic! As the focal point of the room, the fireplace was the perfect space for an accent wall. We white-washed the fireplace’s brick and added a white surround and mantle and finished the wall with white shiplap. We also added the same shiplap as wainscoting to the other walls. A special feature of this room is the coffered ceiling. We recessed the chandelier directly into the beam for a clean, seamless look.
This farmhouse style home in West Chester is the epitome of warmth and welcoming. We transformed this house’s original dark interior into a light, bright sanctuary. From installing brand new red oak flooring throughout the first floor to adding horizontal shiplap to the ceiling in the family room, we really enjoyed working with the homeowners on every aspect of each room. A special feature is the coffered ceiling in the dining room. We recessed the chandelier directly into the beams, for a clean, seamless look. We maximized the space in the white and chrome galley kitchen by installing a lot of custom storage. The pops of blue throughout the first floor give these room a modern touch.
Rudloff Custom Builders has won Best of Houzz for Customer Service in 2014, 2015 2016, 2017 and 2019. We also were voted Best of Design in 2016, 2017, 2018, 2019 which only 2% of professionals receive. Rudloff Custom Builders has been featured on Houzz in their Kitchen of the Week, What to Know About Using Reclaimed Wood in the Kitchen as well as included in their Bathroom WorkBook article. We are a full service, certified remodeling company that covers all of the Philadelphia suburban area. This business, like most others, developed from a friendship of young entrepreneurs who wanted to make a difference in their clients’ lives, one household at a time. This relationship between partners is much more than a friendship. Edward and Stephen Rudloff are brothers who have renovated and built custom homes together paying close attention to detail. They are carpenters by trade and understand concept and execution. Rudloff Custom Builders will provide services for you with the highest level of professionalism, quality, detail, punctuality and craftsmanship, every step of the way along our journey together.
Specializing in residential construction allows us to connect with our clients early in the design phase to ensure that every detail is captured as you imagined. One stop shopping is essentially what you will receive with Rudloff Custom Builders from design of your project to the construction of your dreams, executed by on-site project managers and skilled craftsmen. Our concept: envision our client’s ideas and make them a reality. Our mission: CREATING LIFETIME RELATIONSHIPS BUILT ON TRUST AND INTEGRITY.
Photo Credit: Linda McManus Images

Immagine di una grande sala da pranzo boho chic chiusa con pareti blu, pavimento in legno massello medio, camino classico, cornice del camino piastrellata, pavimento marrone, soffitto a cassettoni e carta da parati

To complete the dining room transformation, a rustic buffet — with its dark cerused finish, open shelves and chicken-wire door accents — was replaced with a more refined built-in. The newly designed piece provides ample serving space between two cabinets with softly arched doors painted and glazed to match the dining and living room French doors. A new icemaker and wine dispensers are cleverly concealed behind pocket doors for added functionality. (Artful Living Magazine)

Custom lake living at its finest, this Michigan property celebrates family living with contemporary spaces that embrace entertaining, sophistication, and fine living. The property embraces its location, nestled amongst the woods, and looks out towards an expansive lake.

Idee per una sala da pranzo classica con pareti grigie, parquet scuro, camino classico, cornice del camino in pietra ricostruita, pavimento marrone e soffitto ribassato

Immagine di una sala da pranzo aperta verso il soggiorno contemporanea con pareti bianche, pavimento in legno massello medio, camino lineare Ribbon, pavimento marrone e pareti in legno
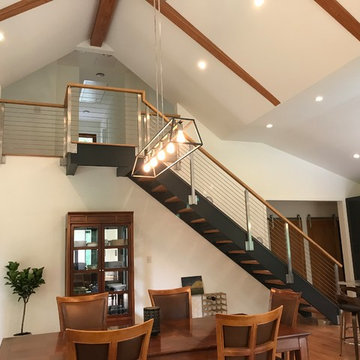
Ispirazione per una piccola sala da pranzo aperta verso il soggiorno contemporanea con pareti bianche, pavimento in legno massello medio, camino classico, cornice del camino in metallo e pavimento marrone

Foto di una sala da pranzo aperta verso la cucina stile rurale di medie dimensioni con pareti bianche, pavimento in legno massello medio, camino classico, cornice del camino in pietra e pavimento marrone
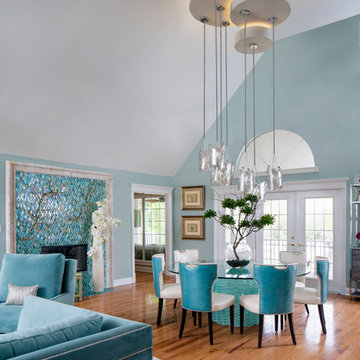
Immagine di una sala da pranzo tradizionale con pareti blu, pavimento in legno massello medio, camino classico, cornice del camino piastrellata e pavimento marrone
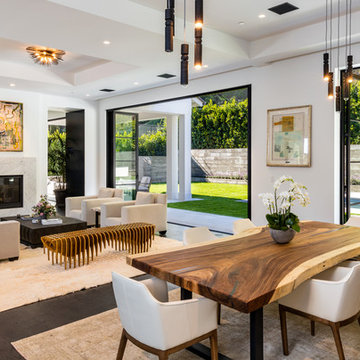
Ispirazione per una sala da pranzo aperta verso il soggiorno chic con pareti bianche, parquet scuro, camino classico, cornice del camino in pietra e pavimento marrone

The lighting design in this rustic barn with a modern design was the designed and built by lighting designer Mike Moss. This was not only a dream to shoot because of my love for rustic architecture but also because the lighting design was so well done it was a ease to capture. Photography by Vernon Wentz of Ad Imagery

Dining and living of this rustic cottage by Sisson Dupont and Carder. Neutral and grays.
Esempio di una piccola sala da pranzo aperta verso il soggiorno rustica con pareti grigie, pavimento in legno verniciato, camino classico, cornice del camino in pietra e pavimento marrone
Esempio di una piccola sala da pranzo aperta verso il soggiorno rustica con pareti grigie, pavimento in legno verniciato, camino classico, cornice del camino in pietra e pavimento marrone
Sale da Pranzo con pavimento marrone - Foto e idee per arredare
4