Sale da Pranzo con pavimento marrone - Foto e idee per arredare
Filtra anche per:
Budget
Ordina per:Popolari oggi
61 - 80 di 15.967 foto
1 di 3
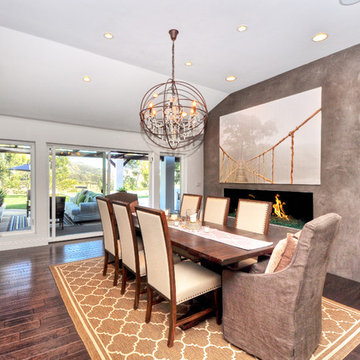
Immagine di una grande sala da pranzo tradizionale chiusa con pareti grigie, camino lineare Ribbon, parquet scuro, cornice del camino in cemento e pavimento marrone
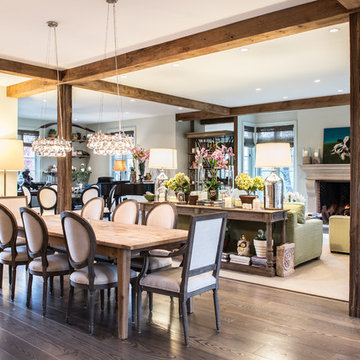
Idee per una grande sala da pranzo aperta verso il soggiorno country con pareti beige, parquet chiaro, camino classico, cornice del camino in pietra e pavimento marrone
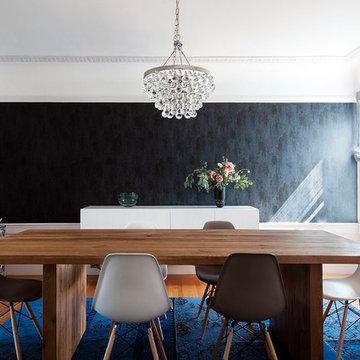
Crystal Waye Photo Design
Idee per una sala da pranzo classica chiusa e di medie dimensioni con pavimento in legno massello medio, pareti bianche, camino classico, cornice del camino in mattoni e pavimento marrone
Idee per una sala da pranzo classica chiusa e di medie dimensioni con pavimento in legno massello medio, pareti bianche, camino classico, cornice del camino in mattoni e pavimento marrone
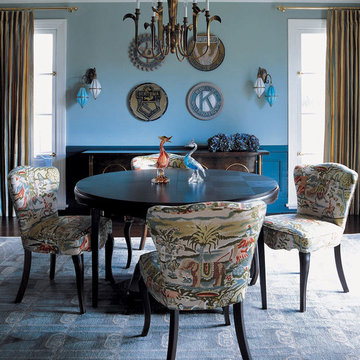
Foto di una grande sala da pranzo boho chic chiusa con pareti blu, parquet scuro, nessun camino e pavimento marrone

Peter Vanderwarker
Idee per una sala da pranzo aperta verso il soggiorno moderna di medie dimensioni con pareti bianche, camino bifacciale, parquet chiaro, cornice del camino in cemento e pavimento marrone
Idee per una sala da pranzo aperta verso il soggiorno moderna di medie dimensioni con pareti bianche, camino bifacciale, parquet chiaro, cornice del camino in cemento e pavimento marrone
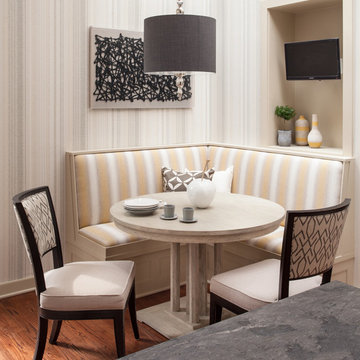
Jesse Snyder
Idee per una piccola sala da pranzo aperta verso la cucina chic con pavimento in legno massello medio, pareti multicolore, nessun camino e pavimento marrone
Idee per una piccola sala da pranzo aperta verso la cucina chic con pavimento in legno massello medio, pareti multicolore, nessun camino e pavimento marrone
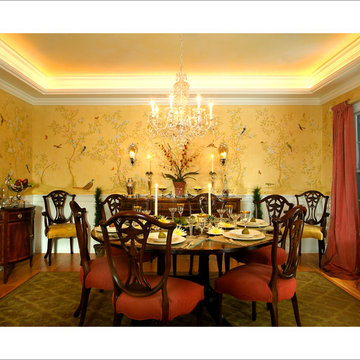
Joseph St. Pierre
Foto di una grande sala da pranzo classica chiusa con pareti gialle, pavimento in legno massello medio e pavimento marrone
Foto di una grande sala da pranzo classica chiusa con pareti gialle, pavimento in legno massello medio e pavimento marrone
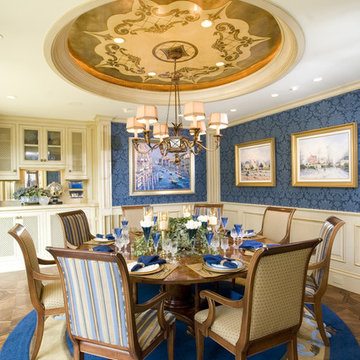
Every detail has been thought through in this ornate and elegant dining room. The artwork is highlighted by custom art lighting. Deep blues combine with neutral colors, including a custom made round area rug beneath the formal dining table that is surrounded by upholstered chairs. From the cut out ceiling detail to the parquet wood floor this room is elegance at its finest.
Interior Design by:
Details a Design Firm
22549 B East Bluff Dr. #425
Newport Beach, Ca
Phone: 949-716-1880
Construction by:
Spinnaker Development
428 32nd Street
Newport Beach, CA
(949) 544-5800

Photography by Eduard Hueber / archphoto
North and south exposures in this 3000 square foot loft in Tribeca allowed us to line the south facing wall with two guest bedrooms and a 900 sf master suite. The trapezoid shaped plan creates an exaggerated perspective as one looks through the main living space space to the kitchen. The ceilings and columns are stripped to bring the industrial space back to its most elemental state. The blackened steel canopy and blackened steel doors were designed to complement the raw wood and wrought iron columns of the stripped space. Salvaged materials such as reclaimed barn wood for the counters and reclaimed marble slabs in the master bathroom were used to enhance the industrial feel of the space.

Warm farmhouse kitchen nestled in the suburbs has a welcoming feel, with soft repose gray cabinets, two islands for prepping and entertaining and warm wood contrasts.

This great room was designed so everyone can be together for both day-to-day living and when entertaining. This custom home was designed and built by Meadowlark Design+Build in Ann Arbor, Michigan. Photography by Joshua Caldwell.
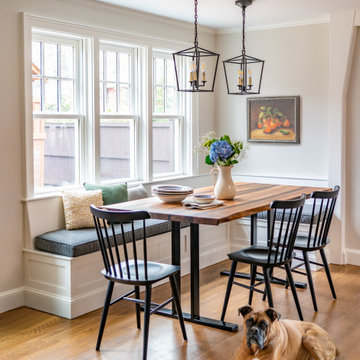
Dining area with window seat banquette
Foto di una sala da pranzo aperta verso la cucina tradizionale di medie dimensioni con pavimento in legno massello medio e pavimento marrone
Foto di una sala da pranzo aperta verso la cucina tradizionale di medie dimensioni con pavimento in legno massello medio e pavimento marrone

Foto di una piccola sala da pranzo chic chiusa con pareti grigie, pavimento in legno massello medio, camino classico, cornice del camino in mattoni e pavimento marrone
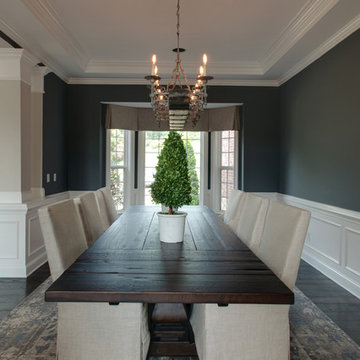
Different angle. Look at the details on the area rug.... we just love it!
Immagine di una grande sala da pranzo tradizionale con pareti grigie, parquet scuro, pavimento marrone e nessun camino
Immagine di una grande sala da pranzo tradizionale con pareti grigie, parquet scuro, pavimento marrone e nessun camino
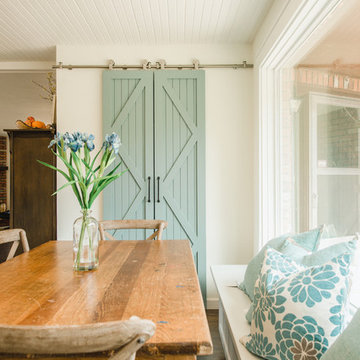
purelee photography
Foto di una grande sala da pranzo aperta verso la cucina stile marinaro con pavimento marrone, pareti bianche e parquet scuro
Foto di una grande sala da pranzo aperta verso la cucina stile marinaro con pavimento marrone, pareti bianche e parquet scuro
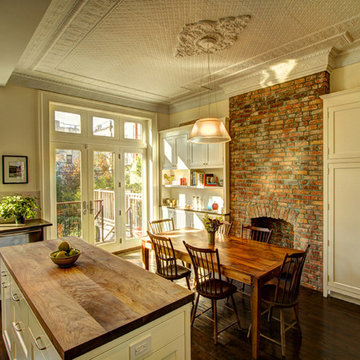
The rear wall openings were enlarged, bricks were patched in and repaired at chimney.
Photography by Marco Valencia.
Foto di una sala da pranzo aperta verso la cucina tradizionale con pavimento marrone
Foto di una sala da pranzo aperta verso la cucina tradizionale con pavimento marrone

Idee per una sala da pranzo aperta verso la cucina design di medie dimensioni con pavimento in legno massello medio, pavimento marrone e soffitto a volta
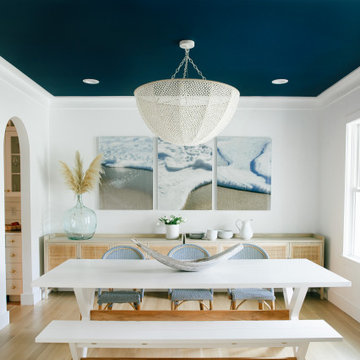
Esempio di una grande sala da pranzo stile marino chiusa con pareti bianche, parquet chiaro, nessun camino e pavimento marrone

A warm and welcoming dining area in an open plan kitchen. Sage green walls, with a herring wallpaper, complementing the colours already present in the kitchen. From a bland white space to a warm and welcoming space.
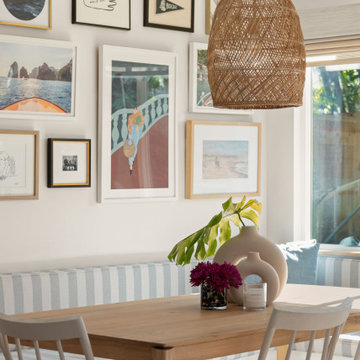
Foto di una sala da pranzo aperta verso la cucina stile marinaro di medie dimensioni con pavimento in legno massello medio e pavimento marrone
Sale da Pranzo con pavimento marrone - Foto e idee per arredare
4