Sale da Pranzo con pavimento marrone e soffitto a volta - Foto e idee per arredare
Filtra anche per:
Budget
Ordina per:Popolari oggi
101 - 120 di 1.043 foto
1 di 3

Foto di una grande sala da pranzo mediterranea chiusa con pareti beige, pavimento in legno massello medio, pavimento marrone e soffitto a volta
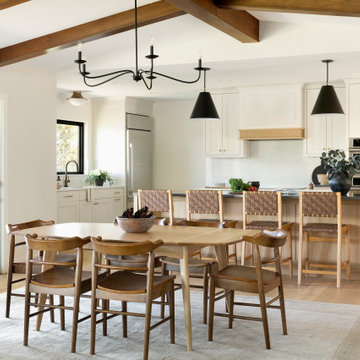
Immagine di una sala da pranzo aperta verso la cucina tradizionale con pareti bianche, pavimento in legno massello medio, pavimento marrone, travi a vista e soffitto a volta

Esempio di un'ampia sala da pranzo aperta verso il soggiorno chic con pavimento in legno massello medio, pavimento marrone e soffitto a volta
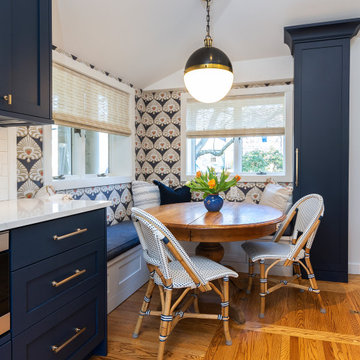
Small but mighty. This cramped, dark kitchen got a modern update. The ceiling was raised to give the small footprint a larger feel. The custom blue cabinets and special touches give it its warm, inviting feel.

Dining Room
Ispirazione per un grande angolo colazione tradizionale con pareti grigie, parquet chiaro, pavimento marrone, soffitto a volta e pareti in legno
Ispirazione per un grande angolo colazione tradizionale con pareti grigie, parquet chiaro, pavimento marrone, soffitto a volta e pareti in legno
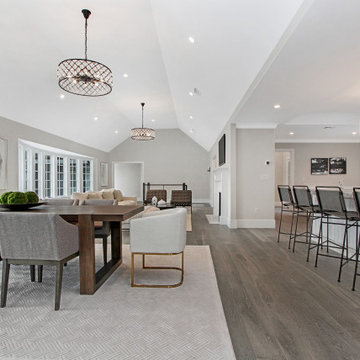
This beautifully renovated ranch home staged by BA Staging & Interiors is located in Stamford, Connecticut, and includes 4 beds, over 4 and a half baths, and is 5,500 square feet.
The staging was designed for contemporary luxury and to emphasize the sophisticated finishes throughout the home.
This open concept dining and living room provides plenty of space to relax as a family or entertain.
No detail was spared in this home’s construction. Beautiful landscaping provides privacy and completes this luxury experience.

Immagine di un'ampia sala da pranzo aperta verso il soggiorno country con pavimento marrone, pareti verdi, parquet scuro, travi a vista, soffitto a volta, soffitto in legno e pareti in perlinato
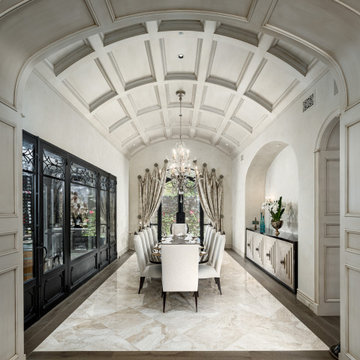
Formal dining room with a curved ceiling, custom millwork, and a wine cellar attached.
Immagine di una sala da pranzo chiusa con pareti beige, pavimento in legno massello medio, nessun camino, pavimento marrone e soffitto a volta
Immagine di una sala da pranzo chiusa con pareti beige, pavimento in legno massello medio, nessun camino, pavimento marrone e soffitto a volta
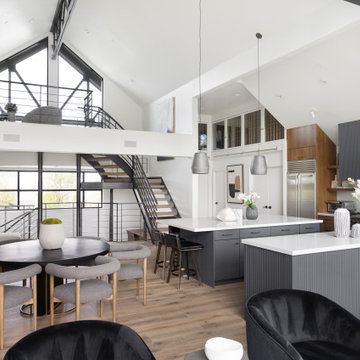
Dining room and kitchen and upstairs loft sitting area and vaulted ceiling. Wine cellar in ceiling to the right.
Immagine di una sala da pranzo aperta verso la cucina moderna di medie dimensioni con pareti bianche, pavimento in legno massello medio, pavimento marrone e soffitto a volta
Immagine di una sala da pranzo aperta verso la cucina moderna di medie dimensioni con pareti bianche, pavimento in legno massello medio, pavimento marrone e soffitto a volta
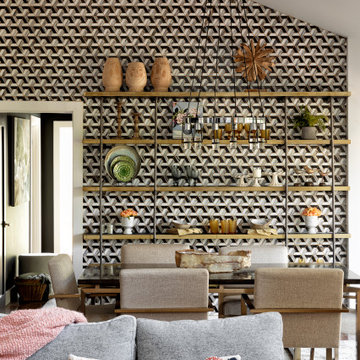
Foto di una sala da pranzo aperta verso il soggiorno con pareti multicolore, pavimento in legno massello medio, pavimento marrone, soffitto a volta e carta da parati

Perched on a hilltop high in the Myacama mountains is a vineyard property that exists off-the-grid. This peaceful parcel is home to Cornell Vineyards, a winery known for robust cabernets and a casual ‘back to the land’ sensibility. We were tasked with designing a simple refresh of two existing buildings that dually function as a weekend house for the proprietor’s family and a platform to entertain winery guests. We had fun incorporating our client’s Asian art and antiques that are highlighted in both living areas. Paired with a mix of neutral textures and tones we set out to create a casual California style reflective of its surrounding landscape and the winery brand.
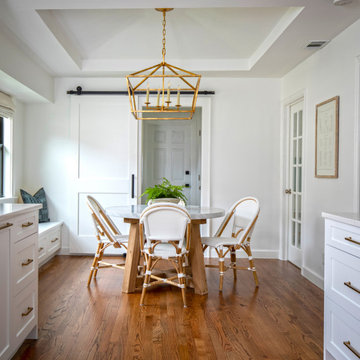
Esempio di un piccolo angolo colazione chic con pareti bianche, pavimento in legno massello medio, pavimento marrone e soffitto a volta

Ispirazione per una grande sala da pranzo aperta verso il soggiorno country con pareti marroni, pavimento in legno massello medio, camino classico, pavimento marrone, travi a vista, soffitto a volta, soffitto in legno e pareti in legno
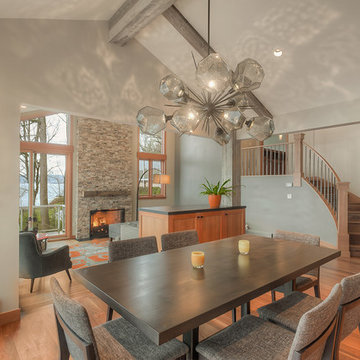
H2D transformed this Mercer Island home into a light filled place to enjoy family, friends and the outdoors. The waterfront home had sweeping views of the lake which were obstructed with the original chopped up floor plan. The goal for the renovation was to open up the main floor to create a great room feel between the sitting room, kitchen, dining and living spaces. A new kitchen was designed for the space with warm toned VG fir shaker style cabinets, reclaimed beamed ceiling, expansive island, and large accordion doors out to the deck. The kitchen and dining room are oriented to take advantage of the waterfront views. Other newly remodeled spaces on the main floor include: entry, mudroom, laundry, pantry, and powder. The remodel of the second floor consisted of combining the existing rooms to create a dedicated master suite with bedroom, large spa-like bathroom, and walk in closet.
Photo: Image Arts Photography
Design: H2D Architecture + Design
www.h2darchitects.com
Construction: Thomas Jacobson Construction
Interior Design: Gary Henderson Interiors
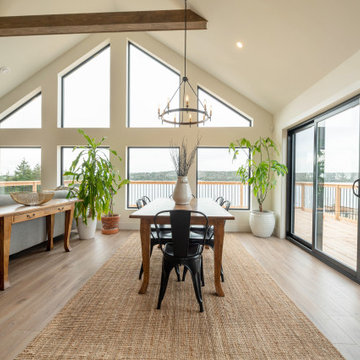
Foto di una sala da pranzo aperta verso il soggiorno minimalista di medie dimensioni con pareti bianche, pavimento marrone e soffitto a volta
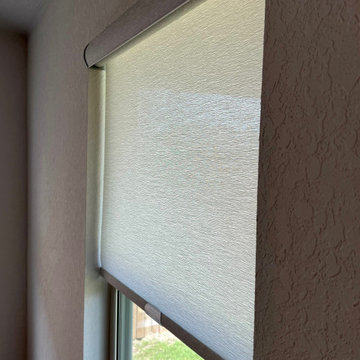
Alta Window Fashions Roller Shades
Sheerweave 7450 Light Filtering / 7400 Blackout
Color U83 - Pebble
Cordless – Agilelift
Fabric Curved Cassette
Fabric Wrapped Bottom Bar with clear handle
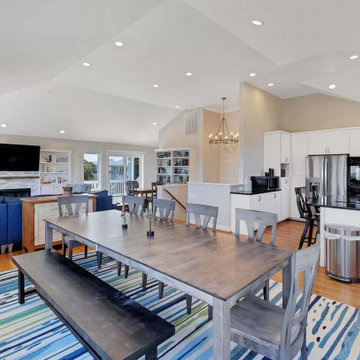
Welcome to the beach house! We are pleased to share the photos from this OBX, NC beach house we decorated for one of our existing local clients. We were happy to travel to NC to assist in setting up their vacation home.
Setting the tone in the entryway we selected furnishings with a coastal vibe. This console is 80 inches in length and is accented with beachy accessories and artwork.
This home has a fantastic open concept living area that is perfect for large family gatherings. We furnished a dining space for ten, a family room with a large sectional that will provide seating for a crowd, and added game table with chairs for overflow.
The dining table offers seating for 10 and includes 6 chairs and a bench seat that will comfortably sit 4. We selected a striped area rug in vibrant shades of blues and greens to give the space a coastal vibe.
In the mudroom, shiplap walls, bench seating, cubbies and towel hooks are both pretty and hugely functional!
A restful sleep awaits in the primary bedroom of this OBX beach house! A king size bed made of sand-blasted solid Rustic Poplar with metal accents and coordinating bedside tables create a rustic-yet-modern vibe. A large-scale mirror features a dark bronze frame with antique mirror side panels and corners with copper cladding and nail head details. For texture and comfort, we selected an area rug crafted from hand tufted ivory wool and rescued denim. Sheer window treatments keep the room light and airy.
Need a sleeping space at your vacation home for the children? We created a bunk bed configuration that maximizes space and accommodates sleeping for eight at our client's OBX beach house. It's super functional and also fun!
Stairwells with soaring ceilings call for statement lighting! We are in love with this gorgeous chandelier we chose for our client's OBX beach house.

Kendrick's Cabin is a full interior remodel, turning a traditional mountain cabin into a modern, open living space.
The walls and ceiling were white washed to give a nice and bright aesthetic. White the original wood beams were kept dark to contrast the white. New, larger windows provide more natural light while making the space feel larger. Steel and metal elements are incorporated throughout the cabin to balance the rustic structure of the cabin with a modern and industrial element.
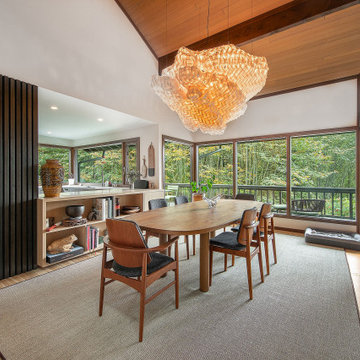
Foto di una sala da pranzo minimalista con pareti bianche, pavimento in legno massello medio, pavimento marrone, soffitto a volta e soffitto in legno
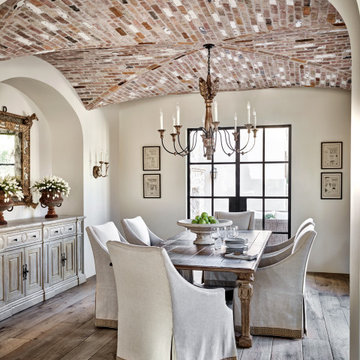
Ispirazione per una sala da pranzo mediterranea chiusa con pareti bianche, pavimento in legno massello medio, nessun camino, pavimento marrone e soffitto a volta
Sale da Pranzo con pavimento marrone e soffitto a volta - Foto e idee per arredare
6