Sale da Pranzo con pavimento marrone e soffitto a cassettoni - Foto e idee per arredare
Filtra anche per:
Budget
Ordina per:Popolari oggi
161 - 180 di 780 foto
1 di 3
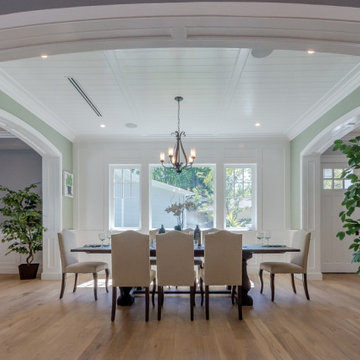
Immagine di una grande sala da pranzo american style chiusa con pareti verdi, pavimento in legno massello medio, pavimento marrone, soffitto a cassettoni e boiserie
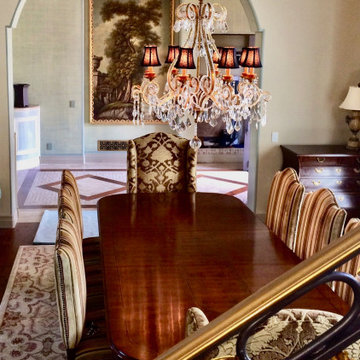
This formal dining room seats 8 to 10 comfortably with its expandable antique dining table and upholstered chairs sitting on top of a Turkish rug. The Italian crystal chandeliers are magnificent in person and the custom drapery valance was also a joy to design. The walls were custom faux finished to resemble fine shades of green linen fabric.
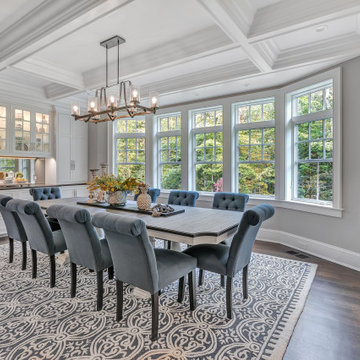
Idee per una grande sala da pranzo classica con parquet scuro, nessun camino, pavimento marrone, pareti grigie e soffitto a cassettoni
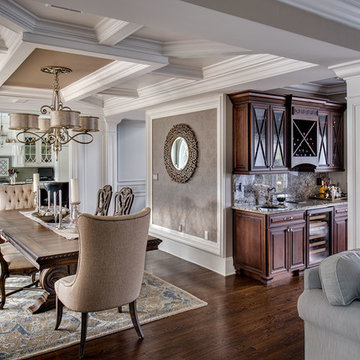
Beautiful Traditional/Contemporary Dining Room with coffered ceiling and very detailed moldings throughout.
Designed by Stephen Martinico
Ilir Rizaj Photography
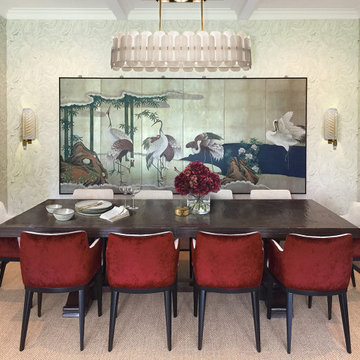
Idee per una sala da pranzo aperta verso il soggiorno bohémian di medie dimensioni con pareti verdi, parquet scuro, nessun camino, pavimento marrone, soffitto a cassettoni e carta da parati
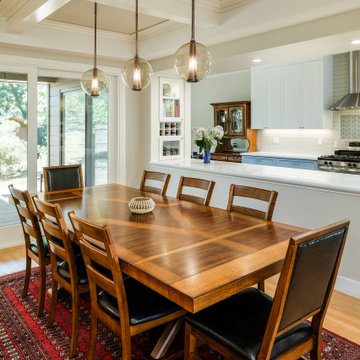
Morse Custom Homes & Remodeling really gave this 1941 California ranch-style home the entertainment space that 2020 calls for. We opened up the wall which once separated the family room from the kitchen, providing an all inclusive living space with kitchen, dining room and family room. The new beautifully crafted coffered ceiling, contemporary pendant lights and large lite-slider make this new space shine!
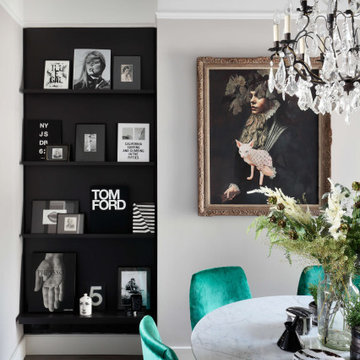
The dining room in our Shepherd's Bush project features a white marble dining table with green velvet dining chairs. The chandelier and contemporary artwork adds a sense of elegance.
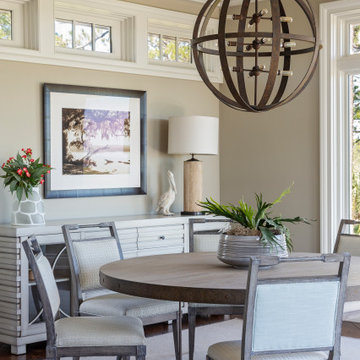
Esempio di una sala da pranzo stile marinaro con pareti beige, parquet scuro, pavimento marrone e soffitto a cassettoni
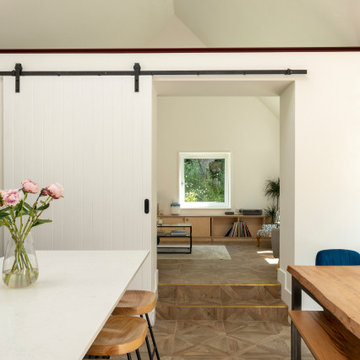
Foto di una grande sala da pranzo aperta verso il soggiorno scandinava con pareti bianche, pavimento in legno massello medio, pavimento marrone e soffitto a cassettoni
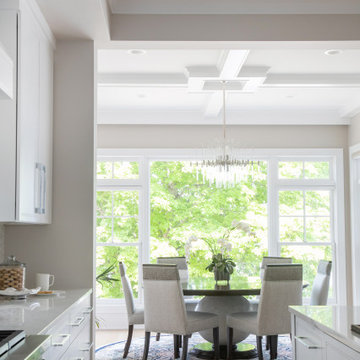
Relaxed elegance dining with lake view, round dining table, surrounded by walls of windows with easy flow to kitchen area.
Idee per una grande sala da pranzo aperta verso il soggiorno stile marino con pareti beige, pavimento in legno massello medio, pavimento marrone e soffitto a cassettoni
Idee per una grande sala da pranzo aperta verso il soggiorno stile marino con pareti beige, pavimento in legno massello medio, pavimento marrone e soffitto a cassettoni
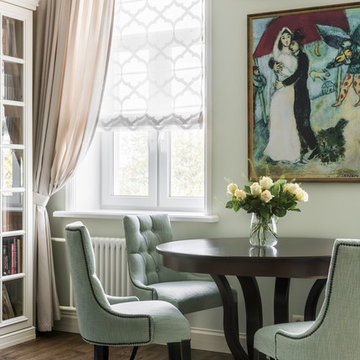
обеденная зона
Ispirazione per una sala da pranzo aperta verso la cucina chic di medie dimensioni con pareti beige, parquet scuro, nessun camino, pavimento marrone e soffitto a cassettoni
Ispirazione per una sala da pranzo aperta verso la cucina chic di medie dimensioni con pareti beige, parquet scuro, nessun camino, pavimento marrone e soffitto a cassettoni
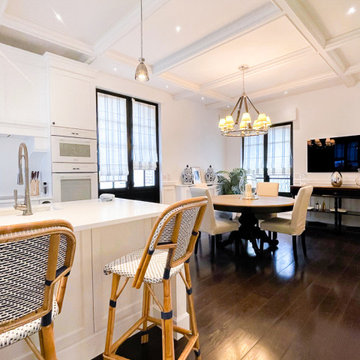
Ispirazione per una grande sala da pranzo aperta verso il soggiorno tradizionale con pareti bianche, parquet scuro, pavimento marrone, soffitto a cassettoni e nessun camino

This 6,000sf luxurious custom new construction 5-bedroom, 4-bath home combines elements of open-concept design with traditional, formal spaces, as well. Tall windows, large openings to the back yard, and clear views from room to room are abundant throughout. The 2-story entry boasts a gently curving stair, and a full view through openings to the glass-clad family room. The back stair is continuous from the basement to the finished 3rd floor / attic recreation room.
The interior is finished with the finest materials and detailing, with crown molding, coffered, tray and barrel vault ceilings, chair rail, arched openings, rounded corners, built-in niches and coves, wide halls, and 12' first floor ceilings with 10' second floor ceilings.
It sits at the end of a cul-de-sac in a wooded neighborhood, surrounded by old growth trees. The homeowners, who hail from Texas, believe that bigger is better, and this house was built to match their dreams. The brick - with stone and cast concrete accent elements - runs the full 3-stories of the home, on all sides. A paver driveway and covered patio are included, along with paver retaining wall carved into the hill, creating a secluded back yard play space for their young children.
Project photography by Kmieick Imagery.

Esempio di una grande sala da pranzo tradizionale chiusa con pareti multicolore, pavimento in legno massello medio, camino classico, cornice del camino in legno, pavimento marrone, soffitto a cassettoni e pannellatura
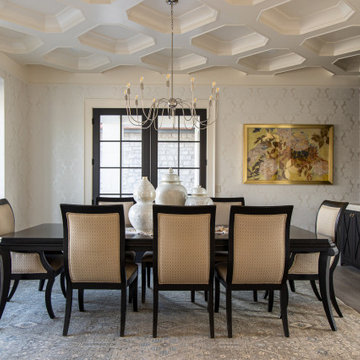
Ispirazione per una sala da pranzo classica chiusa con pareti grigie, pavimento in legno massello medio, pavimento marrone, soffitto a cassettoni e carta da parati
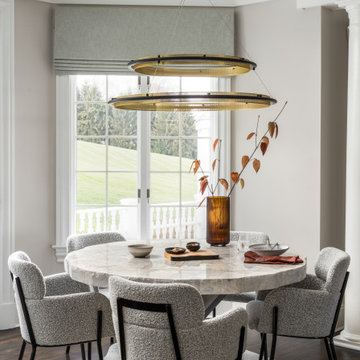
custom brass shelving
Esempio di una grande sala da pranzo aperta verso la cucina tradizionale con parquet scuro, pavimento marrone e soffitto a cassettoni
Esempio di una grande sala da pranzo aperta verso la cucina tradizionale con parquet scuro, pavimento marrone e soffitto a cassettoni
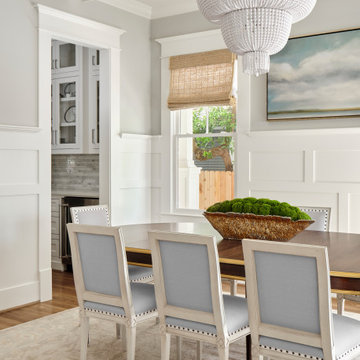
The gorgeous coffered ceiling and crisp wainscoting are highlights of this lovely new home in Historic Houston, TX. The stately chandelier and relaxed woven shades set the stage for this lovely dining table and chairs. The natural light in this home make every room warm and inviting.
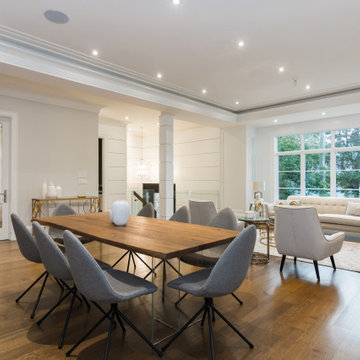
Esempio di una sala da pranzo aperta verso il soggiorno chic con pareti bianche, pavimento in legno massello medio, pavimento marrone, soffitto a cassettoni, pannellatura, camino classico e cornice del camino in pietra
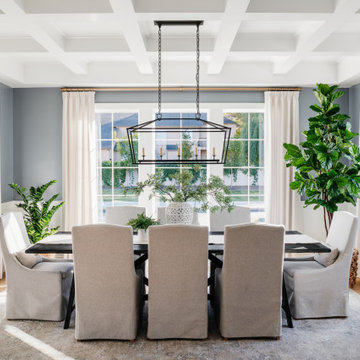
Idee per una sala da pranzo chic chiusa con pareti blu, pavimento in legno massello medio, pavimento marrone, soffitto a cassettoni e boiserie
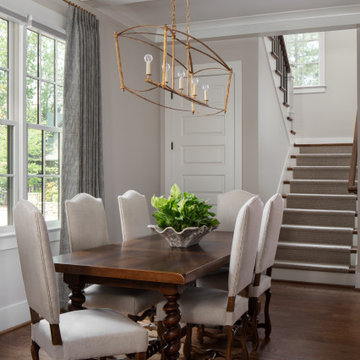
Dining room of new home built by Towne Builders in the Towne of Mt Laurel (Shoal Creek), photographed by Birmingham Alabama based architectural and interiors photographer Tommy Daspit. See more of his work at http://tommydaspit.com
Sale da Pranzo con pavimento marrone e soffitto a cassettoni - Foto e idee per arredare
9