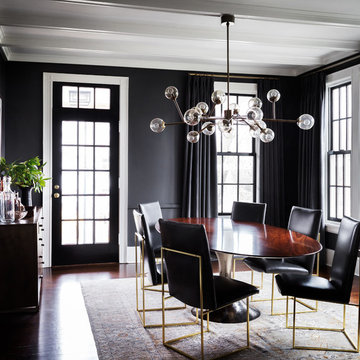Sale da Pranzo con pavimento marrone e pavimento viola - Foto e idee per arredare
Filtra anche per:
Budget
Ordina per:Popolari oggi
161 - 180 di 66.995 foto
1 di 3
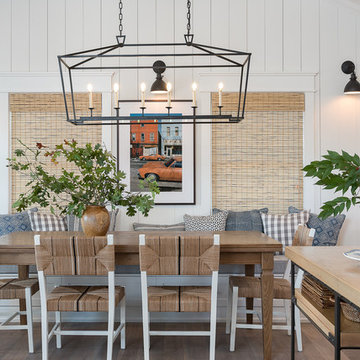
Designed by Barbara Purdy Design
Photo credit - Davis Powell Media
Foto di una sala da pranzo country con pareti bianche, pavimento in legno massello medio e pavimento marrone
Foto di una sala da pranzo country con pareti bianche, pavimento in legno massello medio e pavimento marrone
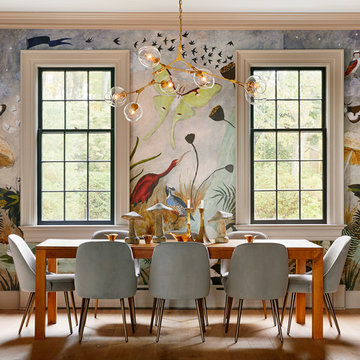
Ispirazione per una sala da pranzo boho chic con pareti multicolore, pavimento in legno massello medio e pavimento marrone
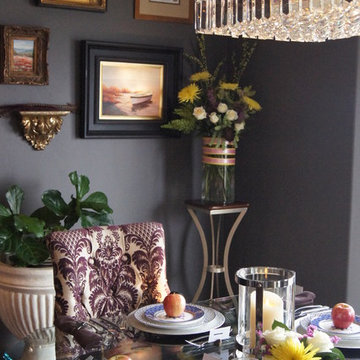
Eclectic dining room, travertine planter from Italy with fig leaf tree. The table has a rectangular glass top and the chairs were upholstered on a plum damask velvet fabric. The chandelier is a heavy rectangular explosion of 40LB of crystals.
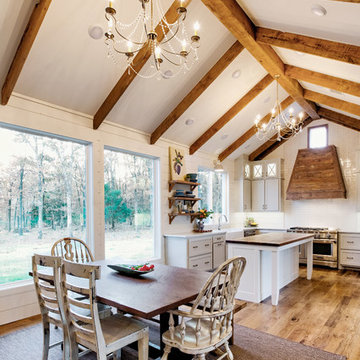
Idee per una sala da pranzo aperta verso la cucina country con pareti bianche, pavimento in legno massello medio e pavimento marrone
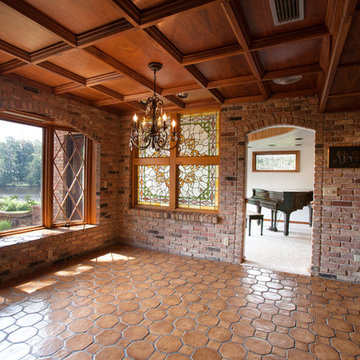
© 2018 Rick Cooper Photography
Esempio di un'ampia sala da pranzo mediterranea chiusa con pareti marroni, pavimento con piastrelle in ceramica e pavimento marrone
Esempio di un'ampia sala da pranzo mediterranea chiusa con pareti marroni, pavimento con piastrelle in ceramica e pavimento marrone
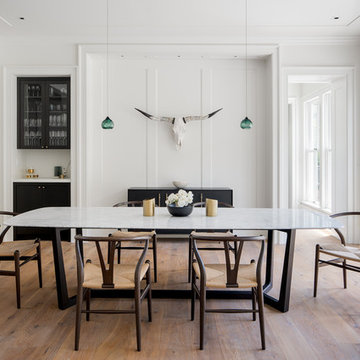
Ispirazione per una grande sala da pranzo design chiusa con pareti bianche, pavimento in legno massello medio, pavimento marrone e nessun camino
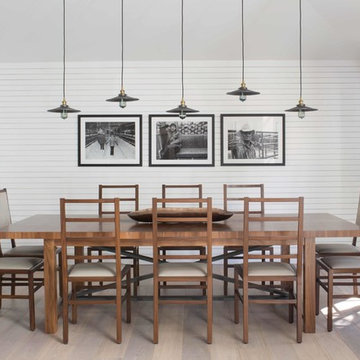
Photo: Meghan Bob Photo
Ispirazione per una sala da pranzo country chiusa e di medie dimensioni con pareti bianche, parquet chiaro e pavimento marrone
Ispirazione per una sala da pranzo country chiusa e di medie dimensioni con pareti bianche, parquet chiaro e pavimento marrone
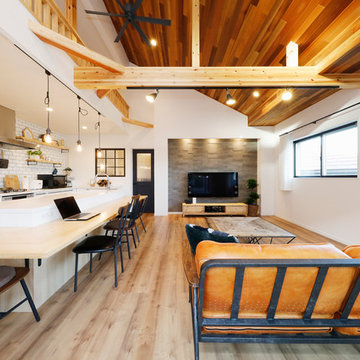
Ispirazione per una sala da pranzo aperta verso il soggiorno industriale con pareti bianche, pavimento in legno massello medio e pavimento marrone
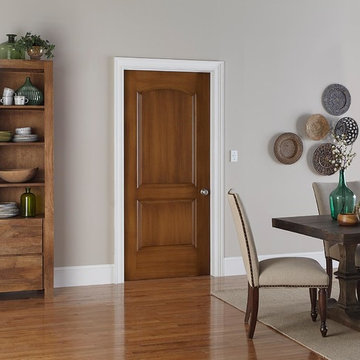
Immagine di una sala da pranzo aperta verso la cucina chic di medie dimensioni con pareti beige, pavimento in legno massello medio, nessun camino e pavimento marrone
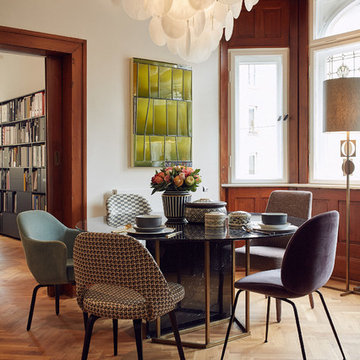
www.stefanhohloch.de
Ispirazione per una piccola sala da pranzo boho chic con pareti bianche, pavimento in legno massello medio, nessun camino e pavimento marrone
Ispirazione per una piccola sala da pranzo boho chic con pareti bianche, pavimento in legno massello medio, nessun camino e pavimento marrone
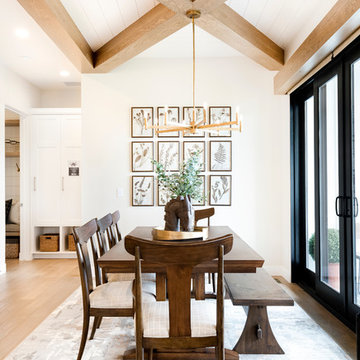
Meagan Larson
Esempio di una sala da pranzo country con pareti bianche, pavimento in legno massello medio e pavimento marrone
Esempio di una sala da pranzo country con pareti bianche, pavimento in legno massello medio e pavimento marrone
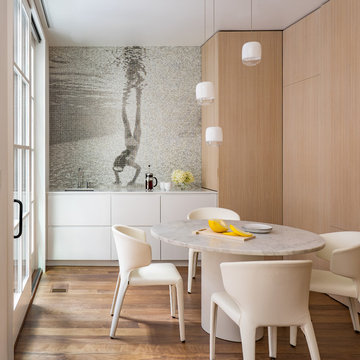
Collaborating with Stern McCafferty, Artaic fabricated this custom mosaic using an image of their daughter during vacation. The minimal design is refreshingly modern, and the abundant sunlight works perfectly with the mosaic backsplash, lighting up the glass tile to make the swimmer sparkle.
Photos via Eric Roth
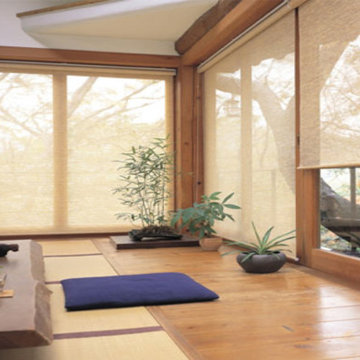
Light filtering Solar Shades
Esempio di una sala da pranzo etnica chiusa e di medie dimensioni con pareti marroni, pavimento in legno massello medio, nessun camino e pavimento marrone
Esempio di una sala da pranzo etnica chiusa e di medie dimensioni con pareti marroni, pavimento in legno massello medio, nessun camino e pavimento marrone
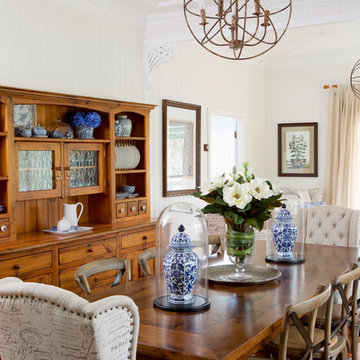
John Downes
Foto di una sala da pranzo stile marino chiusa con pareti beige, pavimento in legno massello medio e pavimento marrone
Foto di una sala da pranzo stile marino chiusa con pareti beige, pavimento in legno massello medio e pavimento marrone
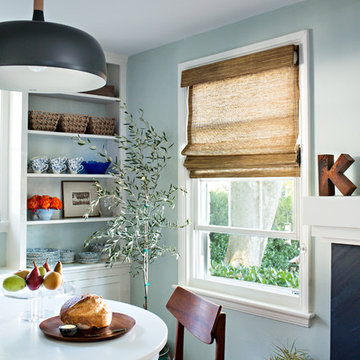
Our Modern Cottage project included a fresh update to the existing dining and sitting rooms with new modern lighting, window treatments, gallery walls and styling.
We love the way this space mixes traditional and modern touches to create a youthful, fresh take on this 1920's cottage.
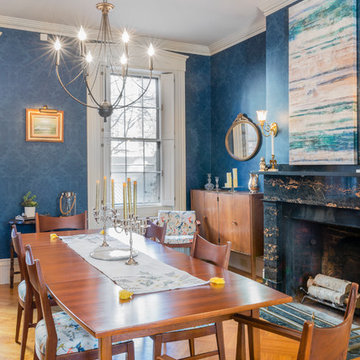
Devon Marie Johnson Photography
Esempio di una sala da pranzo classica con pareti blu, pavimento in legno massello medio, camino classico e pavimento marrone
Esempio di una sala da pranzo classica con pareti blu, pavimento in legno massello medio, camino classico e pavimento marrone
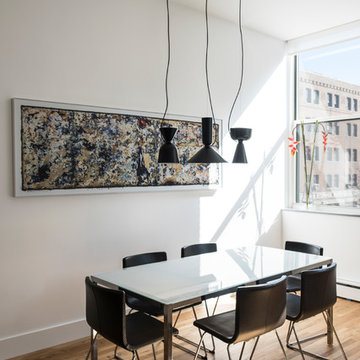
Esempio di una sala da pranzo aperta verso il soggiorno minimal di medie dimensioni con pareti bianche, parquet chiaro, pavimento marrone e nessun camino
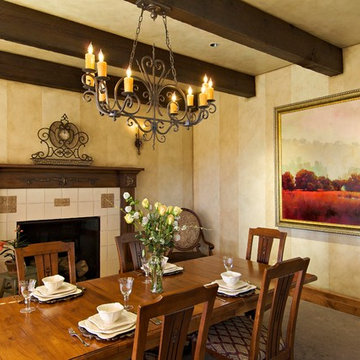
Steve Tague
Immagine di una sala da pranzo classica chiusa e di medie dimensioni con pareti multicolore, parquet scuro, nessun camino e pavimento marrone
Immagine di una sala da pranzo classica chiusa e di medie dimensioni con pareti multicolore, parquet scuro, nessun camino e pavimento marrone

The best of the past and present meet in this distinguished design. Custom craftsmanship and distinctive detailing give this lakefront residence its vintage flavor while an open and light-filled floor plan clearly mark it as contemporary. With its interesting shingled roof lines, abundant windows with decorative brackets and welcoming porch, the exterior takes in surrounding views while the interior meets and exceeds contemporary expectations of ease and comfort. The main level features almost 3,000 square feet of open living, from the charming entry with multiple window seats and built-in benches to the central 15 by 22-foot kitchen, 22 by 18-foot living room with fireplace and adjacent dining and a relaxing, almost 300-square-foot screened-in porch. Nearby is a private sitting room and a 14 by 15-foot master bedroom with built-ins and a spa-style double-sink bath with a beautiful barrel-vaulted ceiling. The main level also includes a work room and first floor laundry, while the 2,165-square-foot second level includes three bedroom suites, a loft and a separate 966-square-foot guest quarters with private living area, kitchen and bedroom. Rounding out the offerings is the 1,960-square-foot lower level, where you can rest and recuperate in the sauna after a workout in your nearby exercise room. Also featured is a 21 by 18-family room, a 14 by 17-square-foot home theater, and an 11 by 12-foot guest bedroom suite.
Photography: Ashley Avila Photography & Fulview Builder: J. Peterson Homes Interior Design: Vision Interiors by Visbeen
Sale da Pranzo con pavimento marrone e pavimento viola - Foto e idee per arredare
9
