Sale da Pranzo con pavimento marrone e pavimento turchese - Foto e idee per arredare
Filtra anche per:
Budget
Ordina per:Popolari oggi
61 - 80 di 67.011 foto
1 di 3

Key decor elements include: Henry Dining table by Egg Collective, Ch20 Elbow chairs by Hans Wegner, Bana triple vase from Horne, Brass candlesticks from Skultuna,
Agnes 10 light chandelier powder coated in black and brass finish by Lindsey Adelman from Roll and Hill
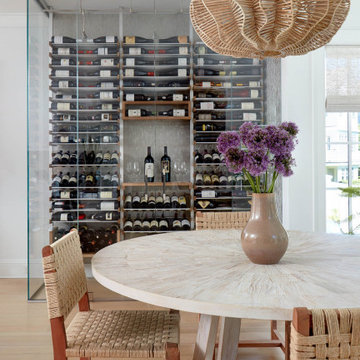
This project is the third collaboration between the client and DEANE. They wanted their kitchen renovation to feel updated, fresh and modern, while also customized to their tastes. Frameless white cabinetry with modern, narrow-framed doors and satin nickel hardware contrasts cleanly against the opposing rift-oak wood cabinetry. The counters are a combination of polished white glass with Caesarstone countertops in Airy Concrete quartz providing durable, functional workspaces. The single-slab, White Calacatta Sapien Stone porcelain backsplash provides a dramatic backdrop for the floating shelves with integrated lighting. The owners selected a dual-fuel, 6 burner Wolf 48" range with griddle, and decided to panel the SubZero refrigerator and freezer columns that flank the message center/charging station. The custom, boxed hood adds bold lines, while the full Waterstone faucet suite is a memorable feature.
It was important to create areas for entertaining, so the pantry features functional, dark navy lower cabinetry for storage with a counter for secondary appliances. The dining area was elevated by the custom furniture piece with sliding doors and wood-framed glass shelves, allowing the display of decorative pieces, as well as buffet serving. The humidity and temperature-controlled custom wine unit holds enough bottles to host the ultimate dinner party
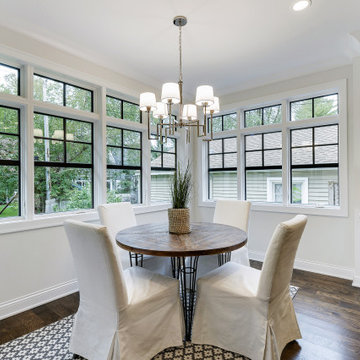
Immagine di un angolo colazione classico di medie dimensioni con pareti bianche, parquet scuro, nessun camino e pavimento marrone
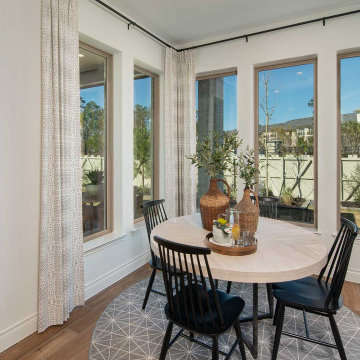
Breakfast nook.
Immagine di un angolo colazione con pareti bianche, pavimento in legno massello medio e pavimento marrone
Immagine di un angolo colazione con pareti bianche, pavimento in legno massello medio e pavimento marrone
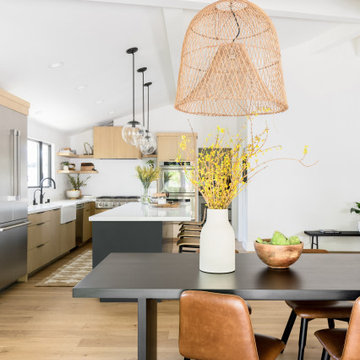
Immagine di una sala da pranzo aperta verso la cucina nordica di medie dimensioni con pareti bianche, parquet chiaro, pavimento marrone e soffitto a volta
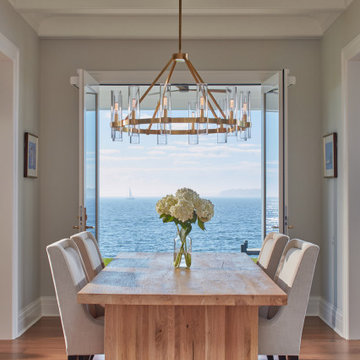
Dining Room
Immagine di una sala da pranzo stile marino con pareti grigie, parquet chiaro e pavimento marrone
Immagine di una sala da pranzo stile marino con pareti grigie, parquet chiaro e pavimento marrone
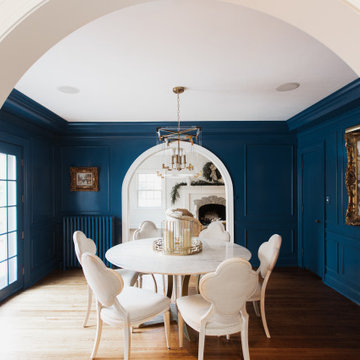
Traditional Dining room
Esempio di una sala da pranzo tradizionale chiusa e di medie dimensioni con pareti blu, pavimento in legno massello medio, pavimento marrone, soffitto ribassato e pannellatura
Esempio di una sala da pranzo tradizionale chiusa e di medie dimensioni con pareti blu, pavimento in legno massello medio, pavimento marrone, soffitto ribassato e pannellatura
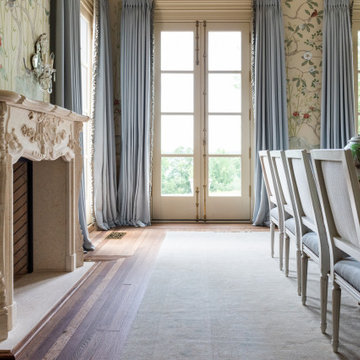
Ispirazione per una grande sala da pranzo chic chiusa con pareti beige, parquet chiaro, camino classico, cornice del camino in pietra, pavimento marrone e carta da parati
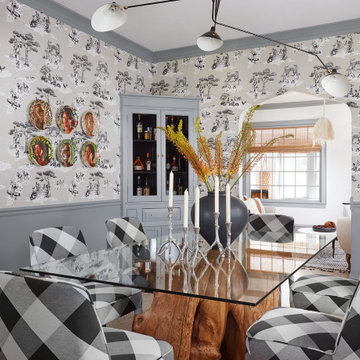
Modern Farmhouse Dining Room
Ispirazione per una sala da pranzo tradizionale chiusa con pareti multicolore, pavimento in legno massello medio, nessun camino, pavimento marrone, boiserie e carta da parati
Ispirazione per una sala da pranzo tradizionale chiusa con pareti multicolore, pavimento in legno massello medio, nessun camino, pavimento marrone, boiserie e carta da parati
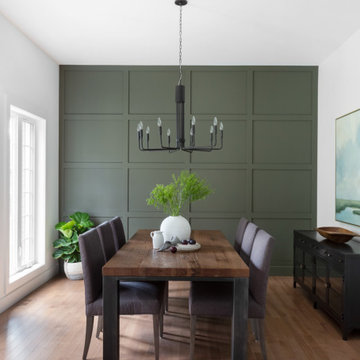
Foto di una grande sala da pranzo tradizionale chiusa con pareti verdi, pavimento in legno massello medio, nessun camino, pavimento marrone e pannellatura
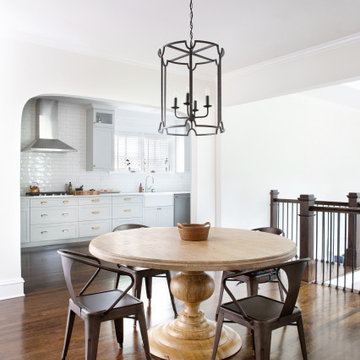
Eat-In Kitchen Area
Immagine di una sala da pranzo aperta verso la cucina tradizionale con pareti bianche, parquet scuro e pavimento marrone
Immagine di una sala da pranzo aperta verso la cucina tradizionale con pareti bianche, parquet scuro e pavimento marrone
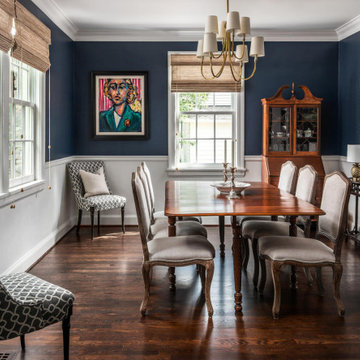
Immagine di una sala da pranzo classica chiusa con pareti blu, parquet scuro, pavimento marrone e boiserie
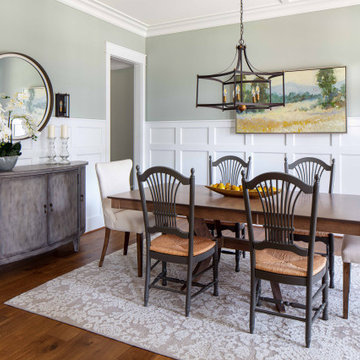
Esempio di una sala da pranzo chic chiusa e di medie dimensioni con pareti verdi, pavimento in legno massello medio, nessun camino, pavimento marrone e boiserie
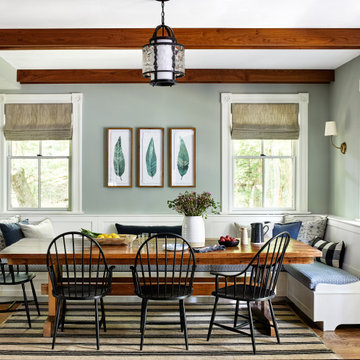
Idee per un angolo colazione country con pareti grigie, pavimento in legno massello medio, pavimento marrone e travi a vista
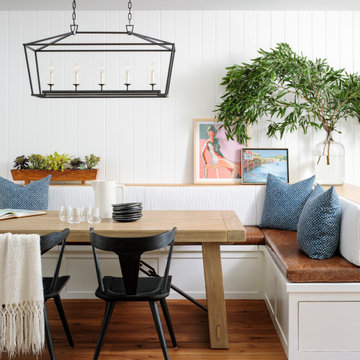
Foto di un angolo colazione tradizionale di medie dimensioni con pareti bianche, pavimento in legno massello medio, pavimento marrone e pareti in perlinato
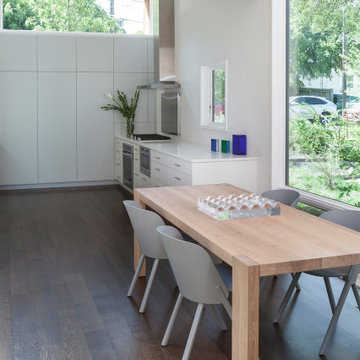
An open space allows for the sharing of a kitchen and dining room. Generous glazing and clerestory windows bring plentiful light into the space, and views into the adjacent garden. Built-in cabinets lend a simplicity and clarity to the Kitchen.
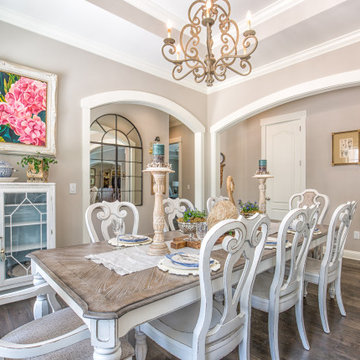
Immagine di una grande sala da pranzo con pareti beige, parquet scuro, pavimento marrone e soffitto ribassato

Foto di una grande sala da pranzo classica chiusa con pareti grigie, parquet chiaro, pavimento marrone, camino classico, cornice del camino in legno, travi a vista e boiserie

A contemporary craftsman East Nashville eat-in kitchen featuring an open concept with white cabinets against light grey walls and dark wood floors. Interior Designer & Photography: design by Christina Perry
design by Christina Perry | Interior Design
Nashville, TN 37214

This 4,000-square foot home is located in the Silverstrand section of Hermosa Beach, known for its fabulous restaurants, walkability and beach access. Stylistically, it’s coastal-meets-traditional, complete with 4 bedrooms, 5.5 baths, a 3-stop elevator and a roof deck with amazing ocean views.
The client, an art collector, wanted bold color and unique aesthetic choices. In the living room, the built-in shelving is lined in luminescent mother of pearl. The dining area’s custom hand-blown chandelier was made locally and perfectly diffuses light. The client’s former granite-topped dining table didn’t fit the size and shape of the space, so we cut the granite and built a new base and frame around it.
The bedrooms are full of organic materials and personal touches, such as the light raffia wall-covering in the master bedroom and the fish-painted end table in a college-aged son’s room—a nod to his love of surfing.
Detail is always important, but especially to this client, so we searched for the perfect artisans to create one-of-a kind pieces. Several light fixtures were commissioned by an International glass artist. These include the white, layered glass pendants above the kitchen island, and the stained glass piece in the hallway, which glistens blues and greens through the window overlooking the front entrance of the home.
The overall feel of the house is peaceful but not complacent, full of tiny surprises and energizing pops of color.
Sale da Pranzo con pavimento marrone e pavimento turchese - Foto e idee per arredare
4