Sale da Pranzo con pavimento marrone e pavimento rosso - Foto e idee per arredare
Filtra anche per:
Budget
Ordina per:Popolari oggi
101 - 120 di 67.446 foto
1 di 3
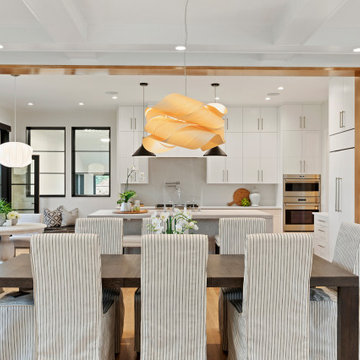
Great room, featuring a gourmet custom kitchen and large dining area.
Idee per una grande sala da pranzo aperta verso il soggiorno design con pareti bianche, pavimento in legno massello medio e pavimento marrone
Idee per una grande sala da pranzo aperta verso il soggiorno design con pareti bianche, pavimento in legno massello medio e pavimento marrone
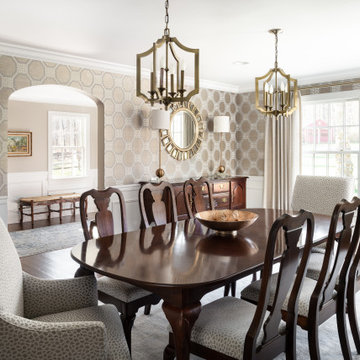
Immagine di una grande sala da pranzo chic chiusa con pareti beige, pavimento in legno massello medio e pavimento marrone
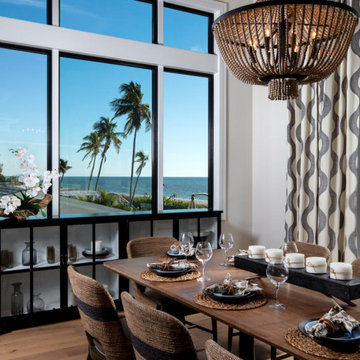
Ispirazione per una grande sala da pranzo tropicale chiusa con pareti bianche, pavimento in legno massello medio, nessun camino e pavimento marrone
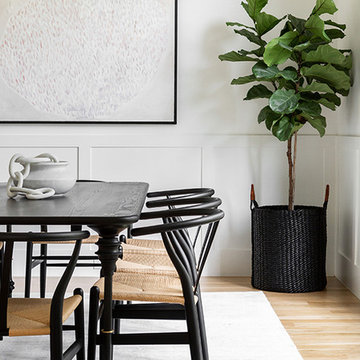
Modern Luxe Home in North Dallas with Parisian Elements. Luxury Modern Design. Heavily black and white with earthy touches. White walls, black cabinets, open shelving, resort-like master bedroom, modern yet feminine office. Light and bright. Fiddle leaf fig. Olive tree. Performance Fabric.
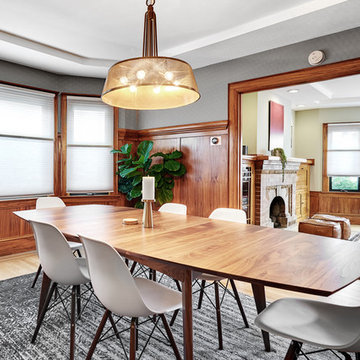
This San Francisco home had beautifully restored interior details, including curved window walls, wood wainscoting, and an arched fireplace. We furnished it with a blend of modern and traditional pieces to express the minimal and laid-back feel desired by our clients.
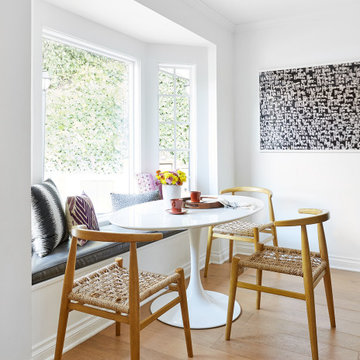
Foto di una sala da pranzo design di medie dimensioni con pareti bianche, pavimento in legno massello medio e pavimento marrone
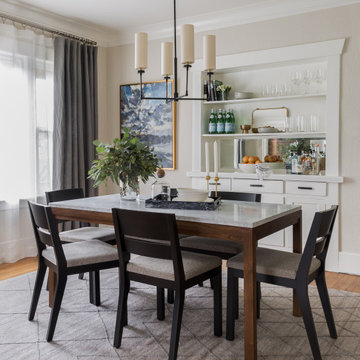
Dining room with original craftsman elements and updated furniture
Immagine di una sala da pranzo chic chiusa con pareti beige, pavimento in legno massello medio, nessun camino e pavimento marrone
Immagine di una sala da pranzo chic chiusa con pareti beige, pavimento in legno massello medio, nessun camino e pavimento marrone
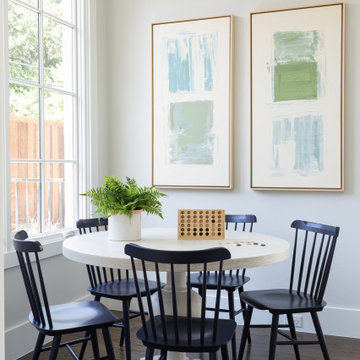
A game table in the corner of a large family room in Dallas.
Idee per una grande sala da pranzo stile marinaro con parquet scuro, pavimento marrone e pareti bianche
Idee per una grande sala da pranzo stile marinaro con parquet scuro, pavimento marrone e pareti bianche
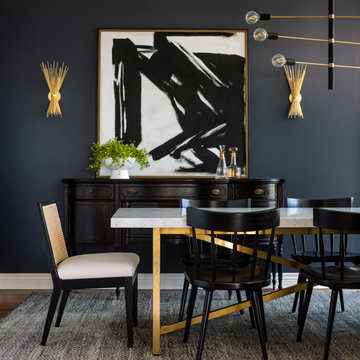
Esempio di una sala da pranzo tradizionale di medie dimensioni con pareti nere, parquet scuro e pavimento marrone
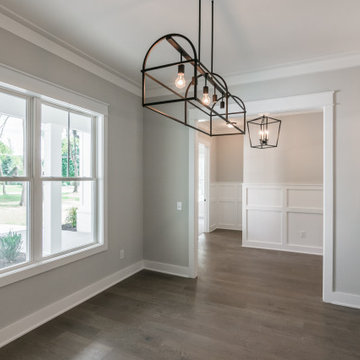
Immagine di una sala da pranzo country chiusa e di medie dimensioni con pareti grigie, pavimento in vinile, nessun camino e pavimento marrone
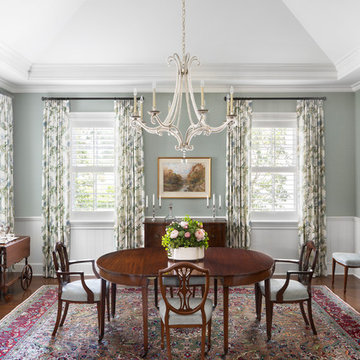
Ispirazione per una sala da pranzo stile marino chiusa con pareti verdi, parquet scuro e pavimento marrone
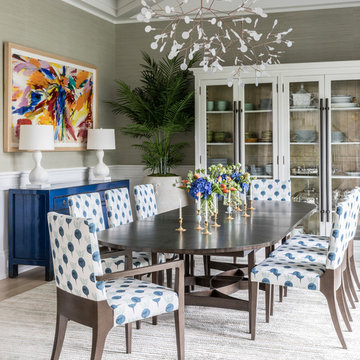
Idee per una sala da pranzo stile marino con pareti grigie, pavimento in legno massello medio e pavimento marrone
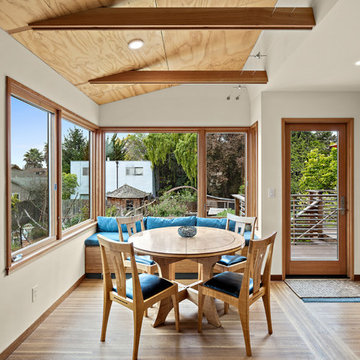
Idee per una sala da pranzo aperta verso la cucina minimal di medie dimensioni con pareti bianche, pavimento in legno massello medio, nessun camino e pavimento marrone

Brad Scott Photography
Immagine di una sala da pranzo stile rurale chiusa e di medie dimensioni con pareti grigie, pavimento in legno massello medio, camino bifacciale, cornice del camino in pietra e pavimento marrone
Immagine di una sala da pranzo stile rurale chiusa e di medie dimensioni con pareti grigie, pavimento in legno massello medio, camino bifacciale, cornice del camino in pietra e pavimento marrone
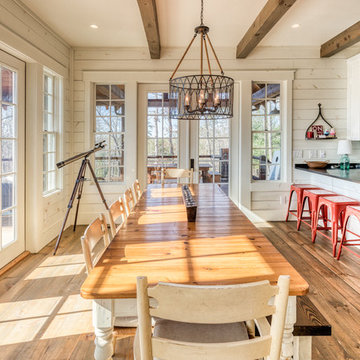
Foto di una sala da pranzo aperta verso la cucina country con pareti bianche, pavimento in legno massello medio e pavimento marrone
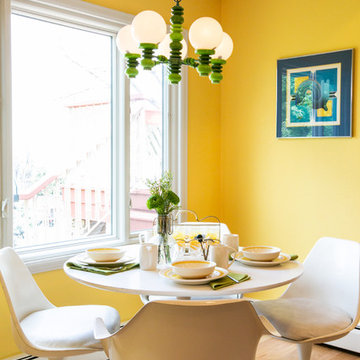
When a client tells us they’re a mid-century collector and long for a kitchen design unlike any other we are only too happy to oblige. This kitchen is saturated in mid-century charm and its custom features make it difficult to pin-point our favorite aspect!
Cabinetry
We had the pleasure of partnering with one of our favorite Denver cabinet shops to make our walnut dreams come true! We were able to include a multitude of custom features in this kitchen including frosted glass doors in the island, open cubbies, a hidden cutting board, and great interior cabinet storage. But what really catapults these kitchen cabinets to the next level is the eye-popping angled wall cabinets with sliding doors, a true throwback to the magic of the mid-century kitchen. Streamline brushed brass cabinetry pulls provided the perfect lux accent against the handsome walnut finish of the slab cabinetry doors.
Tile
Amidst all the warm clean lines of this mid-century kitchen we wanted to add a splash of color and pattern, and a funky backsplash tile did the trick! We utilized a handmade yellow picket tile with a high variation to give us a bit of depth; and incorporated randomly placed white accent tiles for added interest and to compliment the white sliding doors of the angled cabinets, helping to bring all the materials together.
Counter
We utilized a quartz along the counter tops that merged lighter tones with the warm tones of the cabinetry. The custom integrated drain board (in a starburst pattern of course) means they won’t have to clutter their island with a large drying rack. As an added bonus, the cooktop is recessed into the counter, to create an installation flush with the counter surface.
Stair Rail
Not wanting to miss an opportunity to add a touch of geometric fun to this home, we designed a custom steel handrail. The zig-zag design plays well with the angles of the picket tiles and the black finish ties in beautifully with the black metal accents in the kitchen.
Lighting
We removed the original florescent light box from this kitchen and replaced it with clean recessed lights with accents of recessed undercabinet lighting and a terrifically vintage fixture over the island that pulls together the black and brushed brass metal finishes throughout the space.
This kitchen has transformed into a strikingly unique space creating the perfect home for our client’s mid-century treasures.
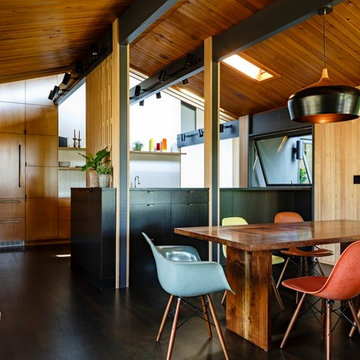
Esempio di una sala da pranzo aperta verso il soggiorno moderna con parquet scuro e pavimento marrone
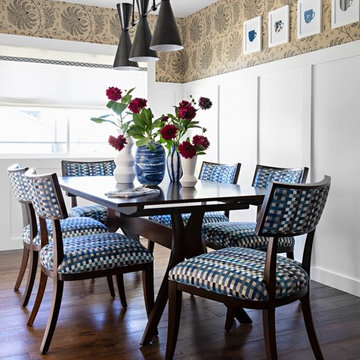
This breakfast area was a much lower wainscot and cut the room in half. Bad proportions. By raising the height and simplifying the style the room appears taller and brighter. Wallpaper could then be added as a nice warm element of design. We even commissioned the artwork of the coffee cups. Everything thought out to the last detail.
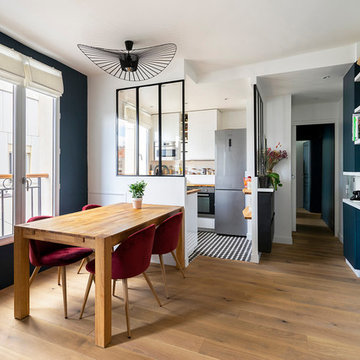
Ispirazione per una sala da pranzo aperta verso il soggiorno design di medie dimensioni con pareti blu, pavimento in legno massello medio, nessun camino e pavimento marrone
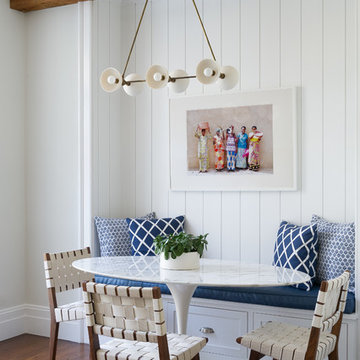
Foto di una sala da pranzo stile marino con pareti bianche, parquet scuro e pavimento marrone
Sale da Pranzo con pavimento marrone e pavimento rosso - Foto e idee per arredare
6