Sale da Pranzo con pavimento marrone e pavimento rosa - Foto e idee per arredare
Filtra anche per:
Budget
Ordina per:Popolari oggi
121 - 140 di 67.063 foto
1 di 3
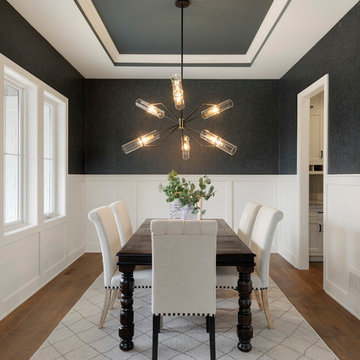
Formal dining features wainscoting, wallpaper, unique light fixture, and hardwood floors.
Immagine di una grande sala da pranzo tradizionale chiusa con pavimento in legno massello medio, nessun camino, pavimento marrone e pareti grigie
Immagine di una grande sala da pranzo tradizionale chiusa con pavimento in legno massello medio, nessun camino, pavimento marrone e pareti grigie

Custom Niche Modern Lighting over bespoke dining table with steel windows and doors. Photo by Jeff Herr Photography.
Idee per una grande sala da pranzo aperta verso il soggiorno country con pareti bianche, nessun camino, pavimento marrone e parquet scuro
Idee per una grande sala da pranzo aperta verso il soggiorno country con pareti bianche, nessun camino, pavimento marrone e parquet scuro
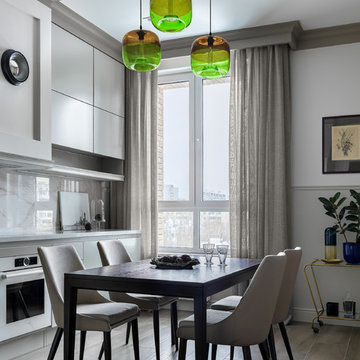
Сергей Красюк
Ispirazione per una sala da pranzo aperta verso la cucina contemporanea con pareti multicolore, nessun camino e pavimento marrone
Ispirazione per una sala da pranzo aperta verso la cucina contemporanea con pareti multicolore, nessun camino e pavimento marrone

Idee per una sala da pranzo aperta verso il soggiorno country di medie dimensioni con pareti bianche, pavimento in legno massello medio e pavimento marrone

Formal dining room: This light-drenched dining room in suburban New Jersery was transformed into a serene and comfortable space, with both luxurious elements and livability for families. Moody grasscloth wallpaper lines the entire room above the wainscoting and two aged brass lantern pendants line up with the tall windows. We added linen drapery for softness with stylish wood cube finials to coordinate with the wood of the farmhouse table and chairs. We chose a distressed wood dining table with a soft texture to will hide blemishes over time, as this is a family-family space. We kept the space neutral in tone to both allow for vibrant tablescapes during large family gatherings, and to let the many textures create visual depth.
Photo Credit: Erin Coren, Curated Nest Interiors
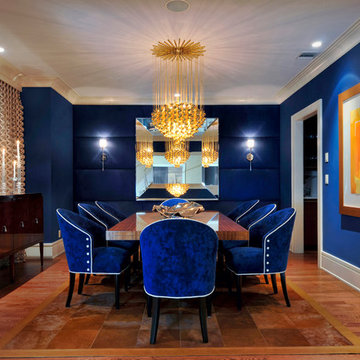
Idee per una sala da pranzo minimal chiusa e di medie dimensioni con pareti blu, pavimento in legno massello medio, pavimento marrone e nessun camino
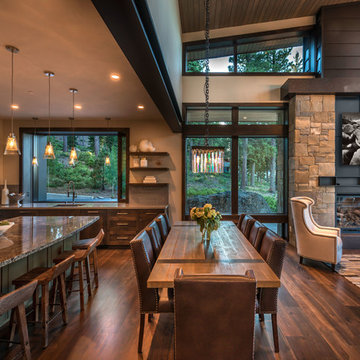
Kelly and Stone Architects
Ispirazione per una sala da pranzo aperta verso il soggiorno stile rurale con pareti beige, parquet scuro e pavimento marrone
Ispirazione per una sala da pranzo aperta verso il soggiorno stile rurale con pareti beige, parquet scuro e pavimento marrone
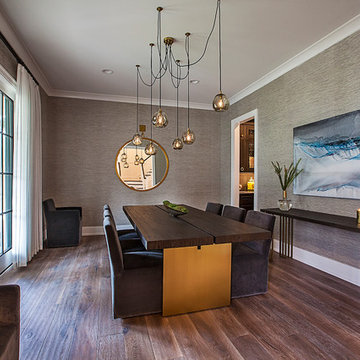
Esempio di una grande sala da pranzo design chiusa con pareti marroni, pavimento in legno massello medio, nessun camino e pavimento marrone
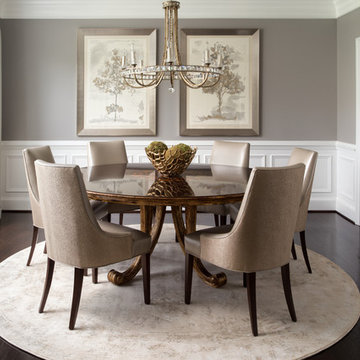
This classic dining room needed an update to match the fresh new paint color. A light round area rug, new upholstered dining chairs, and understated art work transforms this room without taking away its key elements.
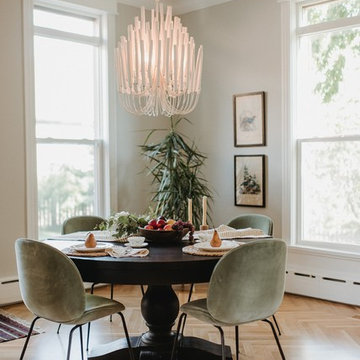
Design Credit : Prospect Refuge
Foto di una sala da pranzo chic con pareti grigie, pavimento in legno massello medio e pavimento marrone
Foto di una sala da pranzo chic con pareti grigie, pavimento in legno massello medio e pavimento marrone
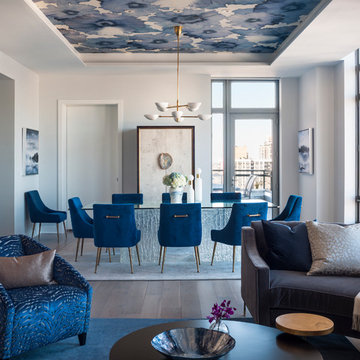
Adam Macchia
Ispirazione per una sala da pranzo contemporanea con pareti bianche, pavimento in legno massello medio e pavimento marrone
Ispirazione per una sala da pranzo contemporanea con pareti bianche, pavimento in legno massello medio e pavimento marrone
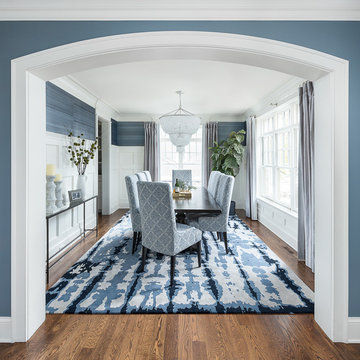
Picture Perfect House
Ispirazione per una sala da pranzo chic chiusa con pavimento in legno massello medio e pavimento marrone
Ispirazione per una sala da pranzo chic chiusa con pavimento in legno massello medio e pavimento marrone
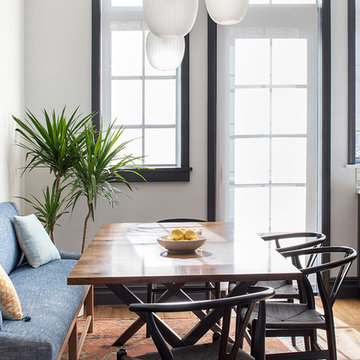
Idee per una sala da pranzo tradizionale con pareti bianche, pavimento in legno massello medio e pavimento marrone
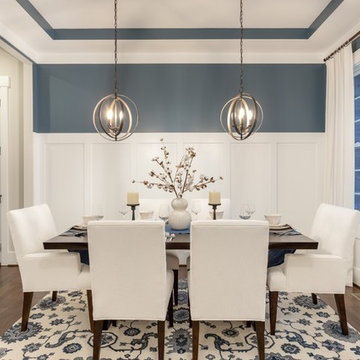
This is the dining room, I wanted this room to make a statement. The paneling design on the wall was already white, so I decided to paint the walls needlepoint navy. I dressed the window with a white custom drapery and bronze drapery rod. I used a live edge table with white dining chairs. The rug was my inspirational piece for this room, it just brought everything together. The one piece that the customer had to have was cotton, so I accessorized the table with a vase with cotton and brought in a blue table runner and some white dishes.
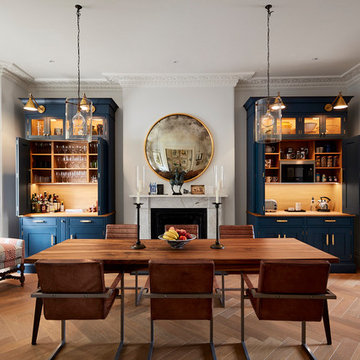
This family house is a Grade II listed building in Holland Park, London W11 required a full house renovation to suit more contemporary living. With the building being listed and protected by Historic England, the most challenging design consideration was integrating the new with the existing features.
The clients holds a large diverse artwork collection which has been collected over many years. We strived to create spaces and palettes that would ‘stage’ the artwork, rather than the architecture becoming too dominant. To achieve this, the design had to be minimal and sympathetic, whilst respecting the character and features of the property.
The main aspect of the project was to ‘open up’ the raised ground floor and provide access to the rear garden, by linking the kitchen and dining areas. A clear sightline was achieved from the front part of the raised ground floor through to the back of the garden. This design approach allowed more generous space and daylight into the rooms as well as creating a visual connection to the rear garden. Kitchen and furniture units were designed using a shaker style with deep colours on top of herringbone wooden flooring to fit in with the traditional architectural elements such as the skirting and architraves.
The drawing room and study are presented on the first floor, which acted as the main gallery space of the house. Restoration of the fireplaces, cornicing and other original features were carried out, with a simple backdrop of new materials chosen, in order to provide a subtle backdrop to showcase the art on the wall.
Photos by Matt Clayton
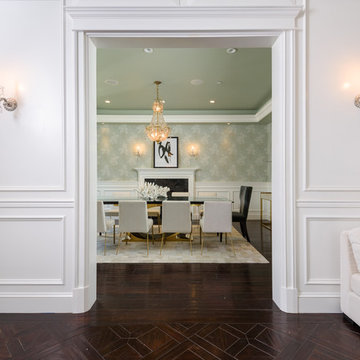
Ispirazione per una grande sala da pranzo tradizionale con parquet scuro, camino classico, cornice del camino in pietra, pavimento marrone e pareti bianche
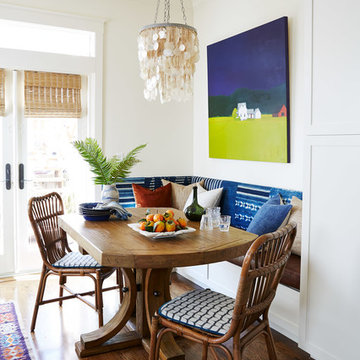
Ispirazione per una sala da pranzo aperta verso la cucina stile marino di medie dimensioni con pareti bianche, pavimento in legno massello medio, pavimento marrone e nessun camino
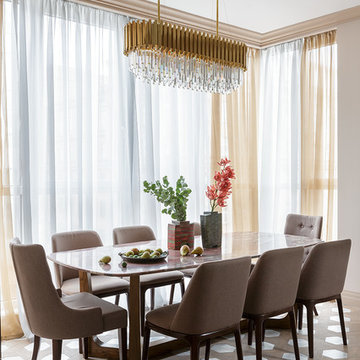
Иван Сорокин
Ispirazione per una piccola sala da pranzo classica con pareti beige, pavimento in gres porcellanato e pavimento marrone
Ispirazione per una piccola sala da pranzo classica con pareti beige, pavimento in gres porcellanato e pavimento marrone
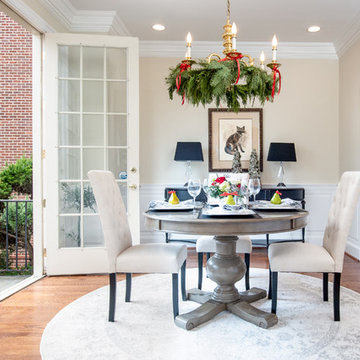
Idee per una sala da pranzo classica chiusa con pareti beige, pavimento in legno massello medio e pavimento marrone
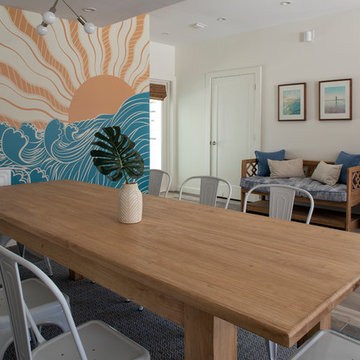
Photo by Jack Gardner Photography
Foto di una sala da pranzo minimalista di medie dimensioni con pareti multicolore, pavimento con piastrelle in ceramica e pavimento marrone
Foto di una sala da pranzo minimalista di medie dimensioni con pareti multicolore, pavimento con piastrelle in ceramica e pavimento marrone
Sale da Pranzo con pavimento marrone e pavimento rosa - Foto e idee per arredare
7