Sale da Pranzo con pavimento marrone e pavimento giallo - Foto e idee per arredare
Filtra anche per:
Budget
Ordina per:Popolari oggi
161 - 180 di 67.453 foto
1 di 3

Idee per un'ampia sala da pranzo aperta verso la cucina design con pareti beige, parquet chiaro e pavimento marrone
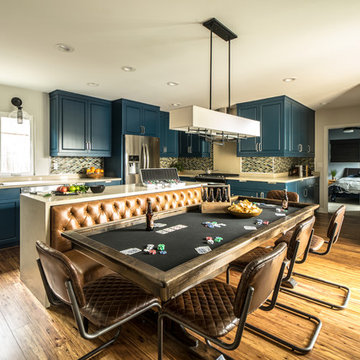
This 1300 square foot home built in the 60's got a new lease on life after this full remodel took it from dark and dated to bright, fresh and functional. Hallways were widened and used as storage corridors and looked at as a continuation of the space, in order to give each room a more spacious feel. The homeowners love of blue was used tastefully, to inspire the concept of the kitchen. Standard euro-style cabinetry was given a custom inset look with the application of recessed crown and light rail.
3 different styles of cabinet pulls were mixed beautifully, to style up the cabinets even more. This remodel was packed with functional details, the dining table even doubles as a game table for boys night!
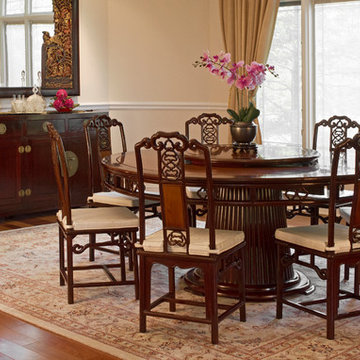
Immagine di una grande sala da pranzo aperta verso la cucina etnica con pareti beige, pavimento in legno massello medio, nessun camino e pavimento marrone
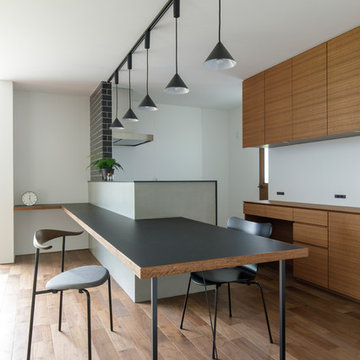
Immagine di una sala da pranzo aperta verso la cucina etnica con pareti grigie, pavimento in legno massello medio e pavimento marrone
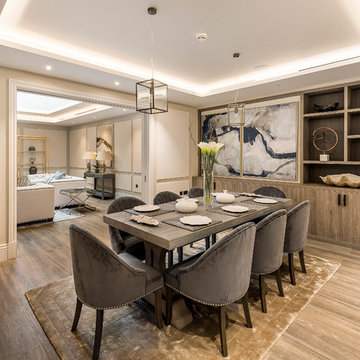
Foto di una sala da pranzo tradizionale chiusa e di medie dimensioni con pareti beige, parquet chiaro e pavimento marrone
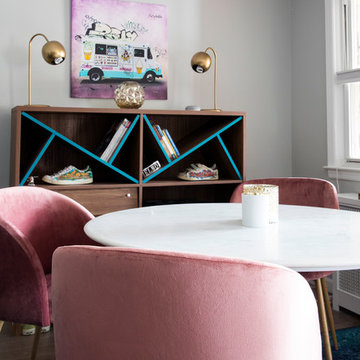
Kimberly Rose Dooley
Urban-style Great Room complete with Home bar, living area & dining area. Home bar features brick wall and wood shelves. Dining room features blue accent area rug and round dining table with pink velvet dining chairs. Living room includes royal blue tufted velvet sofa, geometric area rug and geometric bookshelves. Bright colors complete this Eclectic style.
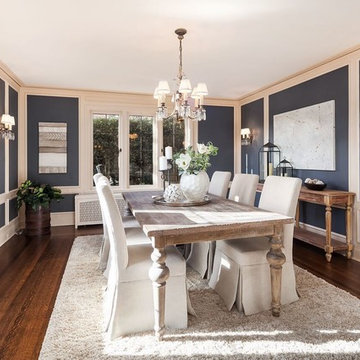
A formal dining room with dark blue walls and off-white trimming, dark hardwood floors, and off-white dining room furniture with skirted chairs.
Immagine di una sala da pranzo classica chiusa con pareti blu, pavimento in legno massello medio e pavimento marrone
Immagine di una sala da pranzo classica chiusa con pareti blu, pavimento in legno massello medio e pavimento marrone
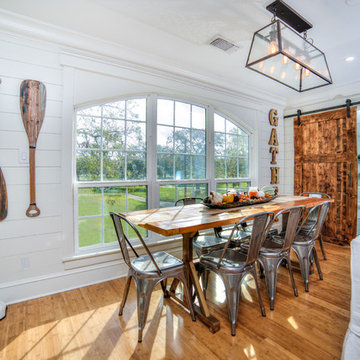
Dining room
Immagine di una sala da pranzo stile marino con pareti bianche, pavimento in legno massello medio e pavimento marrone
Immagine di una sala da pranzo stile marino con pareti bianche, pavimento in legno massello medio e pavimento marrone

Idee per una grande sala da pranzo aperta verso il soggiorno stile rurale con pavimento in legno massello medio, cornice del camino in pietra, pavimento marrone e camino ad angolo
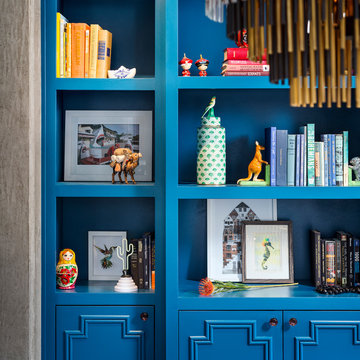
These young hip professional clients love to travel and wanted a home where they could showcase the items that they've collected abroad. Their fun and vibrant personalities are expressed in every inch of the space, which was personalized down to the smallest details. Just like they are up for adventure in life, they were up for for adventure in the design and the outcome was truly one-of-kind.
Photos by Chipper Hatter
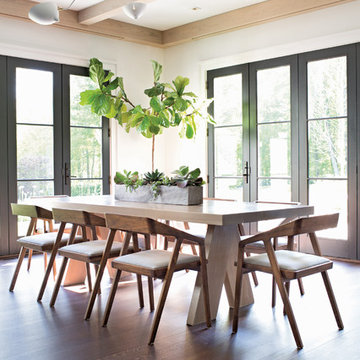
Foto di una sala da pranzo aperta verso il soggiorno tradizionale di medie dimensioni con nessun camino, pareti bianche, parquet scuro e pavimento marrone
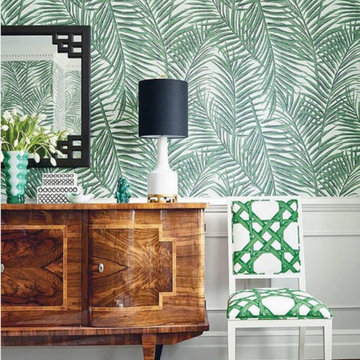
Ispirazione per una sala da pranzo tropicale con pareti multicolore, parquet scuro e pavimento marrone
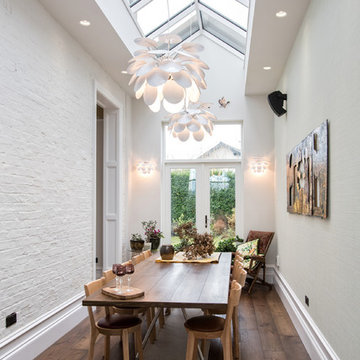
The original house was previously extended but had not been constructed to be in keeping with a building of this age and architectural appearance. We demolished the existing garage and two storey rear extension, both of which formed part of the previous extension works, and replaced this with a single storey side extension and a two storey rear extension, both of which are on the same footprint. Furthermore we formed a small rear single storey entrance which enabled us to open up the existing stairs which were cramped and devoid of any natural light. The main principle of the scheme was to open up the interior of the building allowing for improved natural light and to create an efficient, ergonomic family dwelling which blends into the long-established neighbourhood. All materials that have been used are in keeping with the period of the house and the design of the extension retain the proportions and heights of the existing period of the property, along with the windows and doors and a new Victorian styled traditional sky lantern.

The best of the past and present meet in this distinguished design. Custom craftsmanship and distinctive detailing give this lakefront residence its vintage flavor while an open and light-filled floor plan clearly mark it as contemporary. With its interesting shingled roof lines, abundant windows with decorative brackets and welcoming porch, the exterior takes in surrounding views while the interior meets and exceeds contemporary expectations of ease and comfort. The main level features almost 3,000 square feet of open living, from the charming entry with multiple window seats and built-in benches to the central 15 by 22-foot kitchen, 22 by 18-foot living room with fireplace and adjacent dining and a relaxing, almost 300-square-foot screened-in porch. Nearby is a private sitting room and a 14 by 15-foot master bedroom with built-ins and a spa-style double-sink bath with a beautiful barrel-vaulted ceiling. The main level also includes a work room and first floor laundry, while the 2,165-square-foot second level includes three bedroom suites, a loft and a separate 966-square-foot guest quarters with private living area, kitchen and bedroom. Rounding out the offerings is the 1,960-square-foot lower level, where you can rest and recuperate in the sauna after a workout in your nearby exercise room. Also featured is a 21 by 18-family room, a 14 by 17-square-foot home theater, and an 11 by 12-foot guest bedroom suite.
Photography: Ashley Avila Photography & Fulview Builder: J. Peterson Homes Interior Design: Vision Interiors by Visbeen
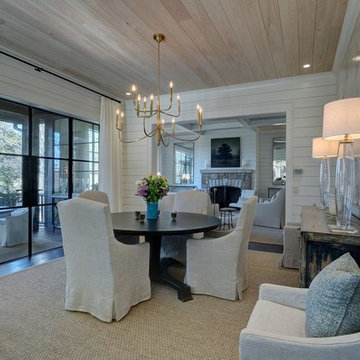
Foto di una sala da pranzo tradizionale con pareti bianche, parquet scuro e pavimento marrone

Kris Moya Estudio
Ispirazione per una grande sala da pranzo aperta verso il soggiorno minimal con pareti grigie, pavimento in laminato, camino bifacciale, cornice del camino in metallo e pavimento marrone
Ispirazione per una grande sala da pranzo aperta verso il soggiorno minimal con pareti grigie, pavimento in laminato, camino bifacciale, cornice del camino in metallo e pavimento marrone
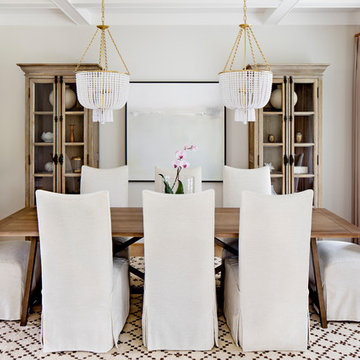
Modern Farmhouse Dining Room
Esempio di una sala da pranzo country con pareti beige, pavimento in legno massello medio e pavimento marrone
Esempio di una sala da pranzo country con pareti beige, pavimento in legno massello medio e pavimento marrone
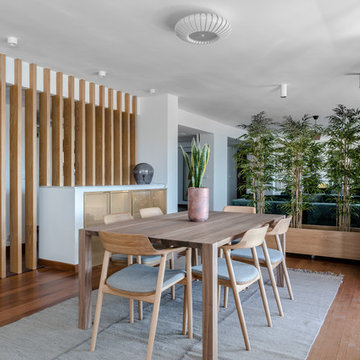
DAVID MONTERO
Immagine di una grande sala da pranzo aperta verso il soggiorno contemporanea con pareti bianche, pavimento in legno massello medio, nessun camino e pavimento marrone
Immagine di una grande sala da pranzo aperta verso il soggiorno contemporanea con pareti bianche, pavimento in legno massello medio, nessun camino e pavimento marrone
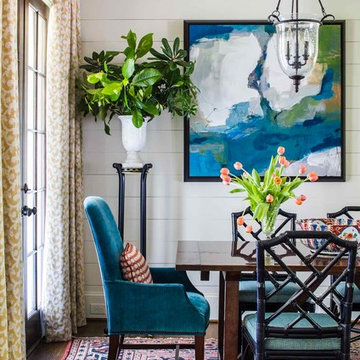
Jeff Herr
Ispirazione per una sala da pranzo chic con pareti bianche, parquet scuro e pavimento marrone
Ispirazione per una sala da pranzo chic con pareti bianche, parquet scuro e pavimento marrone
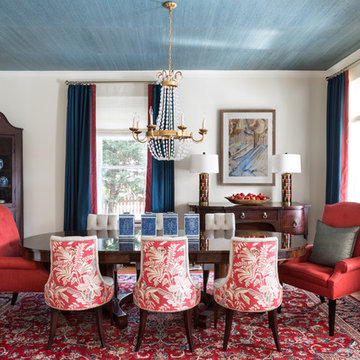
Angie Seckinger
Immagine di una sala da pranzo classica chiusa con pareti beige, pavimento in legno massello medio, camino classico e pavimento marrone
Immagine di una sala da pranzo classica chiusa con pareti beige, pavimento in legno massello medio, camino classico e pavimento marrone
Sale da Pranzo con pavimento marrone e pavimento giallo - Foto e idee per arredare
9