Sala da Pranzo
Filtra anche per:
Budget
Ordina per:Popolari oggi
61 - 80 di 67.453 foto
1 di 3
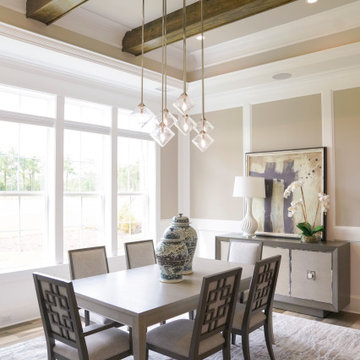
Foto di una sala da pranzo classica con pareti beige, pavimento in legno massello medio, pavimento marrone, travi a vista e soffitto ribassato
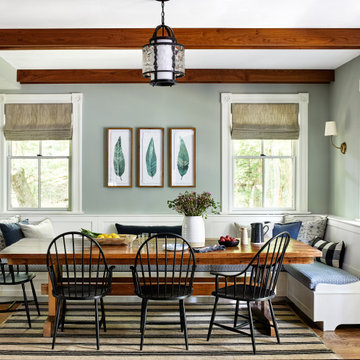
Idee per un angolo colazione country con pareti grigie, pavimento in legno massello medio, pavimento marrone e travi a vista

Complete remodel of a North Fork vacation home. By removing interior walls the space was opened up creating a light and airy retreat to enjoy with family and friends.
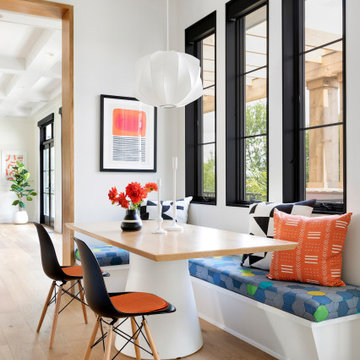
Idee per un grande angolo colazione design con pavimento marrone, pareti bianche e pavimento in legno massello medio
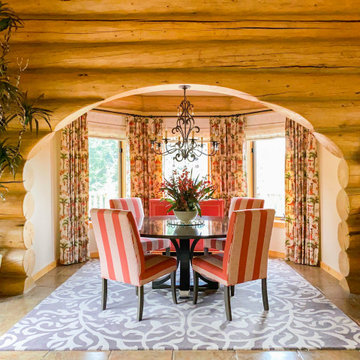
Ispirazione per una sala da pranzo aperta verso il soggiorno stile rurale con pareti beige, pavimento marrone e pareti in legno
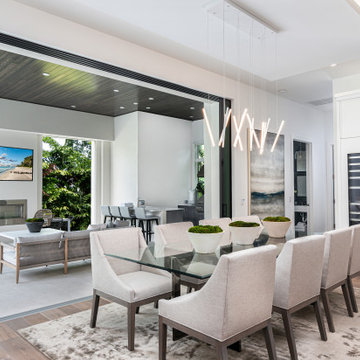
Foto di una sala da pranzo aperta verso il soggiorno contemporanea con pareti bianche, pavimento in legno massello medio e pavimento marrone
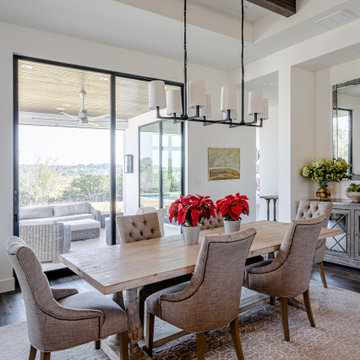
Immagine di una sala da pranzo aperta verso la cucina contemporanea di medie dimensioni con pareti bianche, parquet scuro, pavimento marrone e travi a vista
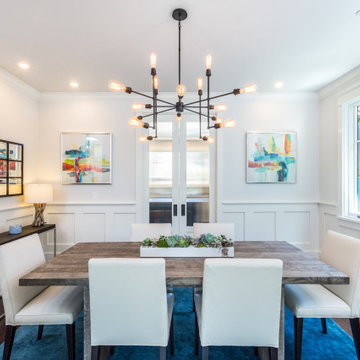
Esempio di un angolo colazione classico con pareti bianche, parquet scuro, pavimento marrone e boiserie

Immagine di una sala da pranzo aperta verso il soggiorno stile rurale con pareti bianche, pavimento in legno massello medio, pavimento marrone, soffitto a volta e soffitto in legno
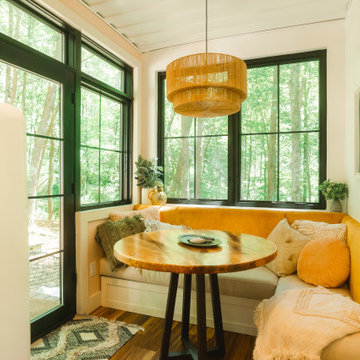
Immagine di un angolo colazione country con pareti bianche, parquet scuro e pavimento marrone

Esempio di una sala da pranzo classica chiusa con pareti marroni, pavimento in legno massello medio, nessun camino, pavimento marrone, travi a vista, soffitto in perlinato, soffitto a volta e carta da parati
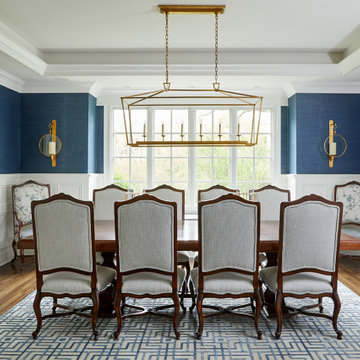
Dining room
Esempio di una sala da pranzo chic con pareti multicolore, pavimento in legno massello medio, pavimento marrone, soffitto ribassato e carta da parati
Esempio di una sala da pranzo chic con pareti multicolore, pavimento in legno massello medio, pavimento marrone, soffitto ribassato e carta da parati

Esempio di una sala da pranzo aperta verso il soggiorno classica con pareti bianche, pavimento in legno massello medio, nessun camino, pavimento marrone, soffitto a cassettoni, pareti in mattoni, boiserie e carta da parati
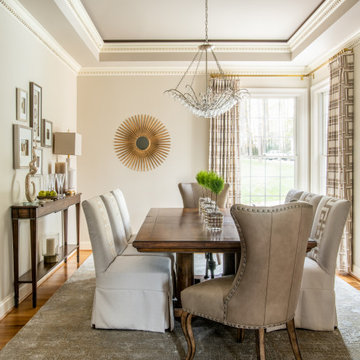
Ispirazione per una sala da pranzo chic con pareti grigie, pavimento in legno massello medio, pavimento marrone e soffitto ribassato
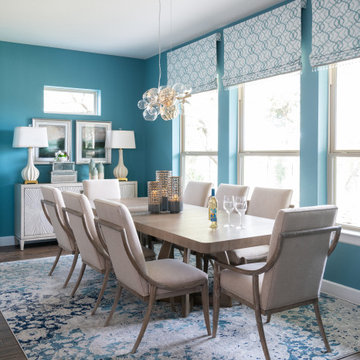
Ispirazione per una sala da pranzo contemporanea con pareti blu, parquet scuro e pavimento marrone

Foto di una sala da pranzo aperta verso la cucina chic con parquet chiaro, pareti beige, camino classico, cornice del camino in perlinato e pavimento marrone

Interior view of dining room with custom designed screen wall that provides privacy from front entry while showcasing the Owner's collection of travel artifacts. Photo: Ebony Ellis

When one thing leads to another...and another...and another...
This fun family of 5 humans and one pup enlisted us to do a simple living room/dining room upgrade. Those led to updating the kitchen with some simple upgrades. (Thanks to Superior Tile and Stone) And that led to a total primary suite gut and renovation (Thanks to Verity Kitchens and Baths). When we were done, they sold their now perfect home and upgraded to the Beach Modern one a few galleries back. They might win the award for best Before/After pics in both projects! We love working with them and are happy to call them our friends.
Design by Eden LA Interiors
Photo by Kim Pritchard Photography

Old World European, Country Cottage. Three separate cottages make up this secluded village over looking a private lake in an old German, English, and French stone villa style. Hand scraped arched trusses, wide width random walnut plank flooring, distressed dark stained raised panel cabinetry, and hand carved moldings make these traditional farmhouse cottage buildings look like they have been here for 100s of years. Newly built of old materials, and old traditional building methods, including arched planked doors, leathered stone counter tops, stone entry, wrought iron straps, and metal beam straps. The Lake House is the first, a Tudor style cottage with a slate roof, 2 bedrooms, view filled living room open to the dining area, all overlooking the lake. The Carriage Home fills in when the kids come home to visit, and holds the garage for the whole idyllic village. This cottage features 2 bedrooms with on suite baths, a large open kitchen, and an warm, comfortable and inviting great room. All overlooking the lake. The third structure is the Wheel House, running a real wonderful old water wheel, and features a private suite upstairs, and a work space downstairs. All homes are slightly different in materials and color, including a few with old terra cotta roofing. Project Location: Ojai, California. Project designed by Maraya Interior Design. From their beautiful resort town of Ojai, they serve clients in Montecito, Hope Ranch, Malibu and Calabasas, across the tri-county area of Santa Barbara, Ventura and Los Angeles, south to Hidden Hills.
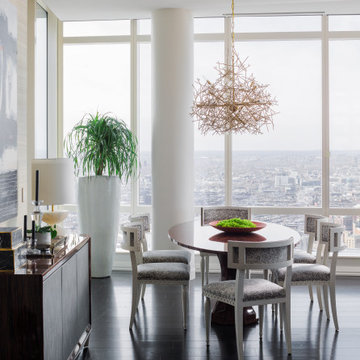
Esempio di una sala da pranzo minimal con pareti rosse, parquet scuro e pavimento marrone
4