Sale da Pranzo con pavimento in vinile e pavimento in terracotta - Foto e idee per arredare
Filtra anche per:
Budget
Ordina per:Popolari oggi
121 - 140 di 5.399 foto
1 di 3
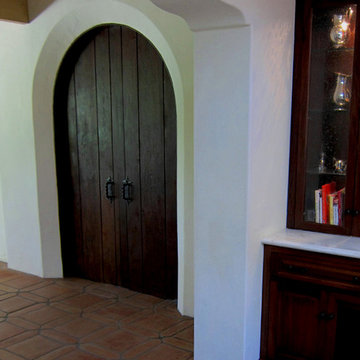
Design Consultant Jeff Doubét is the author of Creating Spanish Style Homes: Before & After – Techniques – Designs – Insights. The 240 page “Design Consultation in a Book” is now available. Please visit SantaBarbaraHomeDesigner.com for more info.
Jeff Doubét specializes in Santa Barbara style home and landscape designs. To learn more info about the variety of custom design services I offer, please visit SantaBarbaraHomeDesigner.com
Jeff Doubét is the Founder of Santa Barbara Home Design - a design studio based in Santa Barbara, California USA.
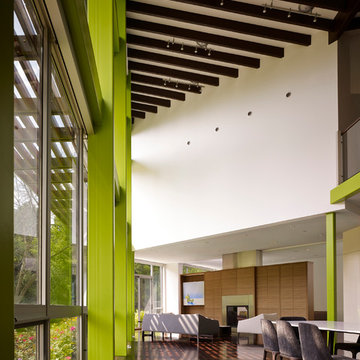
Photo credit: Scott McDonald @ Hedrich Blessing
7RR-Ecohome:
The design objective was to build a house for a couple recently married who both had kids from previous marriages. How to bridge two families together?
The design looks forward in terms of how people live today. The home is an experiment in transparency and solid form; removing borders and edges from outside to inside the house, and to really depict “flowing and endless space”. The house floor plan is derived by pushing and pulling the house’s form to maximize the backyard and minimize the public front yard while welcoming the sun in key rooms by rotating the house 45-degrees to true north. The angular form of the house is a result of the family’s program, the zoning rules, the lot’s attributes, and the sun’s path. We wanted to construct a house that is smart and efficient in terms of construction and energy, both in terms of the building and the user. We could tell a story of how the house is built in terms of the constructability, structure and enclosure, with a nod to Japanese wood construction in the method in which the siding is installed and the exposed interior beams are placed in the double height space. We engineered the house to be smart which not only looks modern but acts modern; every aspect of user control is simplified to a digital touch button, whether lights, shades, blinds, HVAC, communication, audio, video, or security. We developed a planning module based on a 6-foot square room size and a 6-foot wide connector called an interstitial space for hallways, bathrooms, stairs and mechanical, which keeps the rooms pure and uncluttered. The house is 6,200 SF of livable space, plus garage and basement gallery for a total of 9,200 SF. A large formal foyer celebrates the entry and opens up to the living, dining, kitchen and family rooms all focused on the rear garden. The east side of the second floor is the Master wing and a center bridge connects it to the kid’s wing on the west. Second floor terraces and sunscreens provide views and shade in this suburban setting. The playful mathematical grid of the house in the x, y and z axis also extends into the layout of the trees and hard-scapes, all centered on a suburban one-acre lot.
Many green attributes were designed into the home; Ipe wood sunscreens and window shades block out unwanted solar gain in summer, but allow winter sun in. Patio door and operable windows provide ample opportunity for natural ventilation throughout the open floor plan. Minimal windows on east and west sides to reduce heat loss in winter and unwanted gains in summer. Open floor plan and large window expanse reduces lighting demands and maximizes available daylight. Skylights provide natural light to the basement rooms. Durable, low-maintenance exterior materials include stone, ipe wood siding and decking, and concrete roof pavers. Design is based on a 2' planning grid to minimize construction waste. Basement foundation walls and slab are highly insulated. FSC-certified walnut wood flooring was used. Light colored concrete roof pavers to reduce cooling loads by as much as 15%. 2x6 framing allows for more insulation and energy savings. Super efficient windows have low-E argon gas filled units, and thermally insulated aluminum frames. Permeable brick and stone pavers reduce the site’s storm-water runoff. Countertops use recycled composite materials. Energy-Star rated furnaces and smart thermostats are located throughout the house to minimize duct runs and avoid energy loss. Energy-Star rated boiler that heats up both radiant floors and domestic hot water. Low-flow toilets and plumbing fixtures are used to conserve water usage. No VOC finish options and direct venting fireplaces maintain a high interior air quality. Smart home system controls lighting, HVAC, and shades to better manage energy use. Plumbing runs through interior walls reducing possibilities of heat loss and freezing problems. A large food pantry was placed next to kitchen to reduce trips to the grocery store. Home office reduces need for automobile transit and associated CO2 footprint. Plan allows for aging in place, with guest suite than can become the master suite, with no need to move as family members mature.
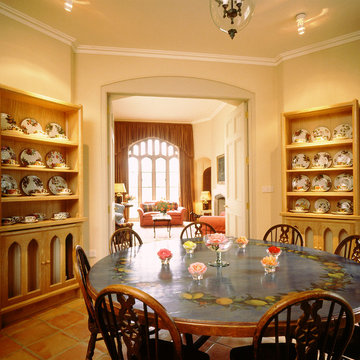
A European limed oak octagonal framed kitchen made for Lord and Lady Fairhaven at Kirtling Tower in Cambridgeshire. The kitchen was designed to echo and complement the Tudor architecture of Kirtling Tower, particularly the Tudor arched windows. All the kitchen doors feature a solid European oak Tudor arch raised and fielded panel, reflecting what was used throughout the Tower by the original builders. The back wall has a made to measure La Cornue oven, hob and extractor, with open fronted drawers to the left and dovetailed drawer to the right. All the knobs were made from the same oak, turned and then wedge fixed from behind. Most of the shelves throughout the kitchen are set on small adjustable pegs.
Designed and hand built by Tim Wood
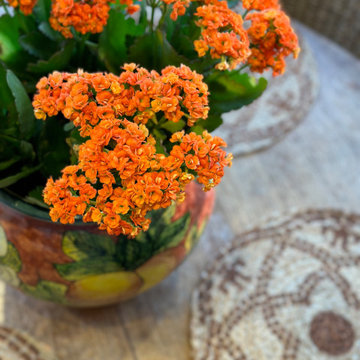
The focal point of this dining / living room is the massive hand painted tile fireplace with it’s lovely collection of vintage Fausto Palanco Furniture with new updated hand gilded gold linen pillows from Rob Shaw and Stroheim upholstery with original art and decorative accessories collected throughout our travels through Mexico.
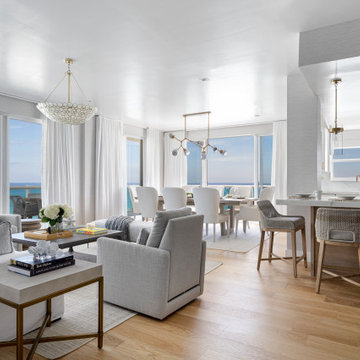
Complete Gut and Renovation in this Penthouse located in Miami Beach
Custom Built in Living Room Unit, Custom Sofa, Upholstered Custom swivel chairs and beautiful linen window treatments
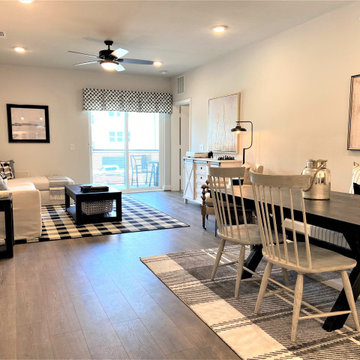
An open-concept dining space with a banquette.
Ispirazione per una piccola sala da pranzo aperta verso il soggiorno country con pareti grigie, pavimento in vinile, nessun camino e pavimento beige
Ispirazione per una piccola sala da pranzo aperta verso il soggiorno country con pareti grigie, pavimento in vinile, nessun camino e pavimento beige

Dining room
Idee per un piccolo angolo colazione costiero con pareti bianche, pavimento in vinile, pavimento beige e pannellatura
Idee per un piccolo angolo colazione costiero con pareti bianche, pavimento in vinile, pavimento beige e pannellatura
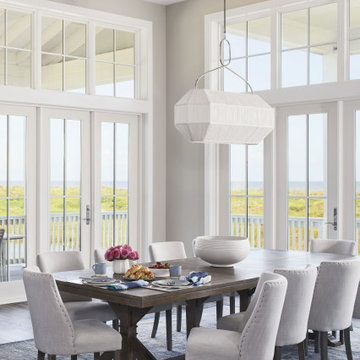
Port Aransas Beach House Dining Room
Esempio di una grande sala da pranzo aperta verso il soggiorno stile marino con pareti grigie, pavimento in vinile, pavimento marrone e travi a vista
Esempio di una grande sala da pranzo aperta verso il soggiorno stile marino con pareti grigie, pavimento in vinile, pavimento marrone e travi a vista
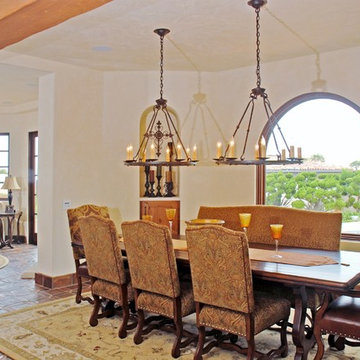
Foto di una grande sala da pranzo aperta verso la cucina mediterranea con pareti bianche, pavimento in terracotta e pavimento marrone
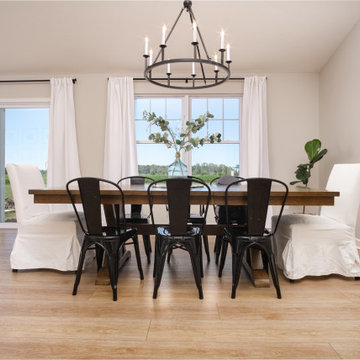
Refined yet natural. A white wire-brush gives the natural wood tone a distinct depth, lending it to a variety of spaces. With the Modin Collection, we have raised the bar on luxury vinyl plank. The result is a new standard in resilient flooring. Modin offers true embossed in register texture, a low sheen level, a rigid SPC core, an industry-leading wear layer, and so much more.

Immagine di una sala da pranzo aperta verso la cucina scandinava di medie dimensioni con pareti bianche, pavimento in vinile, stufa a legna, cornice del camino in metallo, pavimento bianco e soffitto ribassato
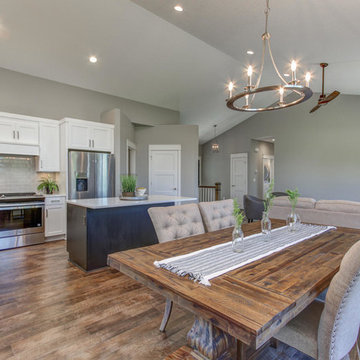
Greg Schuchard Photography
Ispirazione per una sala da pranzo aperta verso il soggiorno tradizionale con pareti grigie, pavimento in vinile e pavimento marrone
Ispirazione per una sala da pranzo aperta verso il soggiorno tradizionale con pareti grigie, pavimento in vinile e pavimento marrone
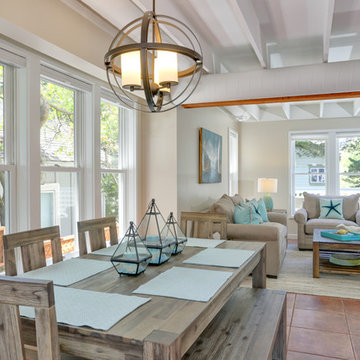
The serene, neutral color palette unites the various living spaces in the great room. The living room, dining room, and family room flow one to the next.
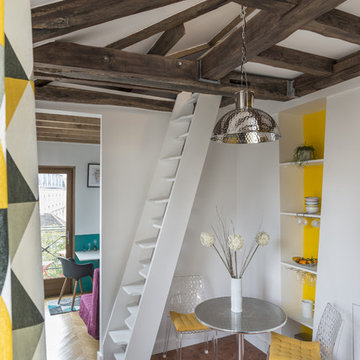
photo :emilie arfeuil
Esempio di una piccola sala da pranzo design con pareti gialle e pavimento in terracotta
Esempio di una piccola sala da pranzo design con pareti gialle e pavimento in terracotta
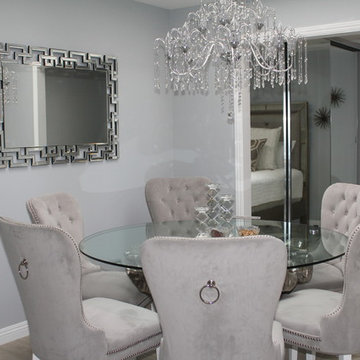
Gray velvet chairs
Foto di una piccola sala da pranzo design chiusa con pareti marroni, pavimento in vinile, nessun camino e pavimento beige
Foto di una piccola sala da pranzo design chiusa con pareti marroni, pavimento in vinile, nessun camino e pavimento beige
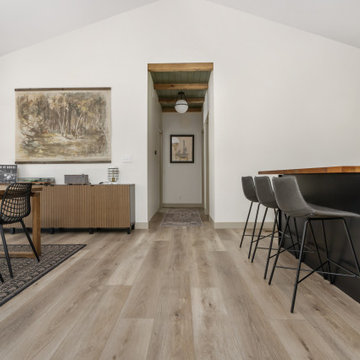
This LVP driftwood-inspired design balances overcast grey hues with subtle taupes. A smooth, calming style with a neutral undertone that works with all types of decor. With the Modin Collection, we have raised the bar on luxury vinyl plank. The result is a new standard in resilient flooring. Modin offers true embossed in register texture, a low sheen level, a rigid SPC core, an industry-leading wear layer, and so much more.
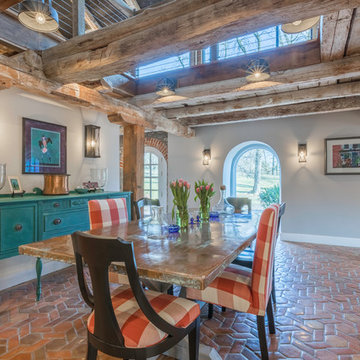
Austin Eterno Photography
Immagine di una sala da pranzo country con pareti grigie, pavimento in terracotta e pavimento marrone
Immagine di una sala da pranzo country con pareti grigie, pavimento in terracotta e pavimento marrone
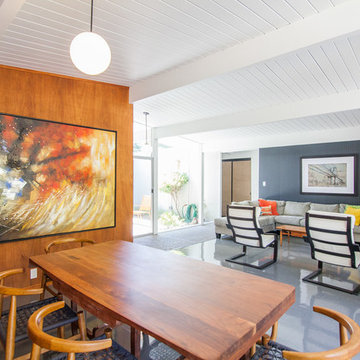
Esempio di una sala da pranzo minimalista con pavimento in vinile, pareti grigie e nessun camino
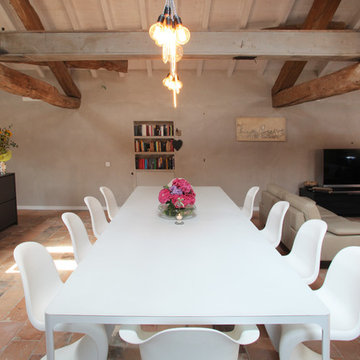
Wolfango
www.wolfango.it
Foto di una grande sala da pranzo aperta verso il soggiorno country con pavimento in terracotta
Foto di una grande sala da pranzo aperta verso il soggiorno country con pavimento in terracotta
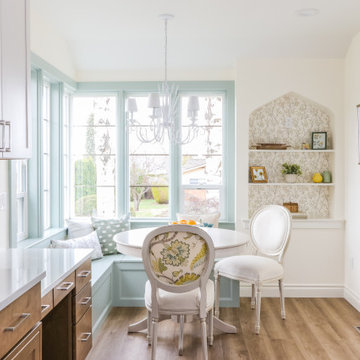
Immagine di una sala da pranzo chic chiusa e di medie dimensioni con pavimento in vinile, pareti bianche e pavimento beige
Sale da Pranzo con pavimento in vinile e pavimento in terracotta - Foto e idee per arredare
7