Sale da Pranzo con pavimento in vinile e pavimento in tatami - Foto e idee per arredare
Filtra anche per:
Budget
Ordina per:Popolari oggi
21 - 40 di 4.202 foto
1 di 3
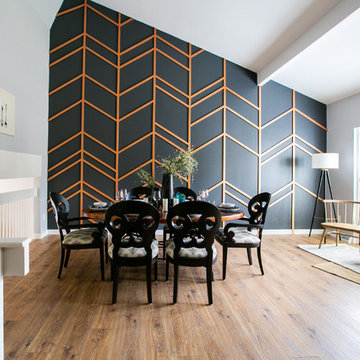
Cramped kitchen be gone! That was the project motto and top priority. The goal was to transform the current layout from multiple smaller spaces into a connected whole that would activate the main level for our clients, a young family of four.
The biggest obstacle was the wall dividing the kitchen and the dining room. Removing this wall was central to opening up and integrating the main living spaces, but the existing ductwork that ran right through the center of the wall posed a design challenge, er design opportunity. The resulting design solution features a central pantry that captures the ductwork and provides valuable storage- especially when compared to the original kitchen's 18" wide pantry cabinet. The pantry also anchors the kitchen island and serves as a visual separation of space between the kitchen and homework area.
Through our design development process, we learned the formal living room was of no service to their lifestyle and therefore space they rarely spent time in. With that in mind, we proposed to eliminate the unused living room and make it the new dining room. Relocating the dining room to this space inherently felt right given the soaring ceiling and ample room for holiday dinners and celebrations. The new dining room was spacious enough for us to incorporate a conversational seating area in the warm, south-facing window alcove.
Now what to do with the old dining room?! To answer that question we took inspiration from our clients' shared profession in education and developed a craft area/homework station for both of their boys. The semi-custom cabinetry of the desk area carries over to the adjacent wall and forms window bench base with storage that we topped with butcher block for a touch of warmth. While the boys are young, the bench drawers are the perfect place for a stash of toys close to the kitchen.
The kitchen begins just beyond the window seat with their refrigerator enclosure. Opposite the refrigerator is the new pantry with twenty linear feet of shelving and space for brooms and a stick vacuum. Extending from the backside of the pantry the kitchen island design incorporates counter seating on the family room side and a cabinetry configuration on the kitchen side with drawer storage, a trashcan center, farmhouse sink, and dishwasher.
We took careful time in design and execution to align the range and sink because while it might seem like a small detail, it plays an important role in supporting the symmetrical configuration of the back wall of the kitchen. The rear wall design utilizes an appliance garage mirrors the visual impact of the refrigerator enclosure and helps keep the now open kitchen tidy. Between the appliance garage and refrigerator enclosure is the cooking zone with 30" of cabinetry and work surface on either side of the range, a chimney style vent hood, and a bold graphic tile backsplash.
The backsplash is just one of many personal touches we added to the space to reflect our client's modern eclectic style and love of color. Swooping lines of the mid-mod style barstools compliment the pendants and backsplash pattern. A pop of vibrant green on the frame of the pantry door adds a fresh wash of color to an otherwise neutral space. The big show stopper is the custom charcoal gray and copper chevron wall installation in the dining room. This was an idea our clients softly suggested, and we excitedly embraced the opportunity. It is also a kickass solution to the head-scratching design dilemma of how to fill a large and lofty wall.
We are so grateful to bring this design to life for our clients and now dear friends.
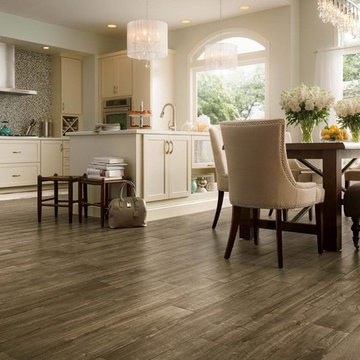
Q: Which of these floors are made of actual "Hardwood" ?
A: None.
They are actually Luxury Vinyl Tile & Plank Flooring skillfully engineered for homeowners who desire authentic design that can withstand the test of time. We brought together the beauty of realistic textures and inspiring visuals that meet all your lifestyle demands.
Ultimate Dent Protection – commercial-grade protection against dents, scratches, spills, stains, fading and scrapes.
Award-Winning Designs – vibrant, realistic visuals with multi-width planks for a custom look.
100% Waterproof* – perfect for any room including kitchens, bathrooms, mudrooms and basements.
Easy Installation – locking planks with cork underlayment easily installs over most irregular subfloors and no acclimation is needed for most installations. Coordinating trim and molding available.
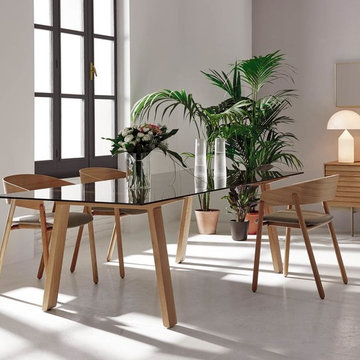
Idee per una sala da pranzo scandinava chiusa e di medie dimensioni con pareti bianche, pavimento grigio, pavimento in vinile e nessun camino
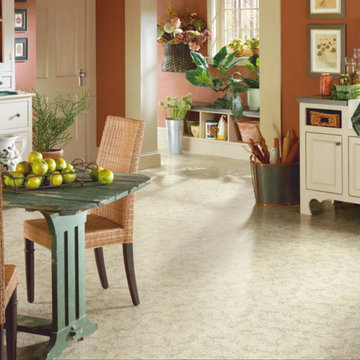
Immagine di una sala da pranzo aperta verso la cucina country di medie dimensioni con pareti rosse, pavimento in vinile e nessun camino
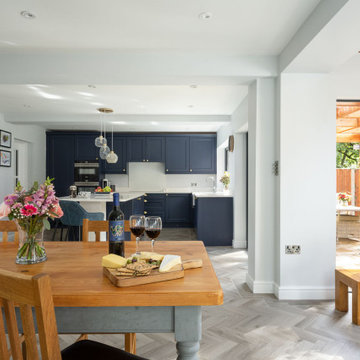
Foto di una sala da pranzo design con pareti bianche, pavimento in vinile, pavimento grigio e travi a vista

A generous dining area joining onto kitchen and family room
Idee per una grande sala da pranzo aperta verso il soggiorno contemporanea con pareti bianche, pavimento in vinile, camino classico, cornice del camino in mattoni e pavimento grigio
Idee per una grande sala da pranzo aperta verso il soggiorno contemporanea con pareti bianche, pavimento in vinile, camino classico, cornice del camino in mattoni e pavimento grigio
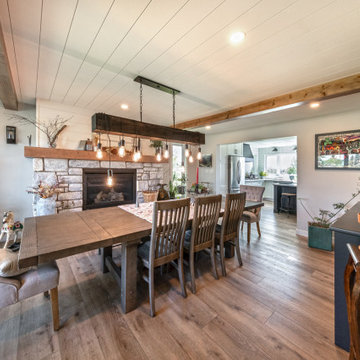
Our clients with an acreage in Sturgeon County backing onto the Sturgeon River wanted to completely update and re-work the floorplan of their late 70's era home's main level to create a more open and functional living space. Their living room became a large dining room with a farmhouse style fireplace and mantle, and their kitchen / nook plus dining room became a very large custom chef's kitchen with 3 islands! Add to that a brand new bathroom with steam shower and back entry mud room / laundry room with custom cabinetry and double barn doors. Extensive use of shiplap, open beams, and unique accent lighting completed the look of their modern farmhouse / craftsman styled main floor. Beautiful!
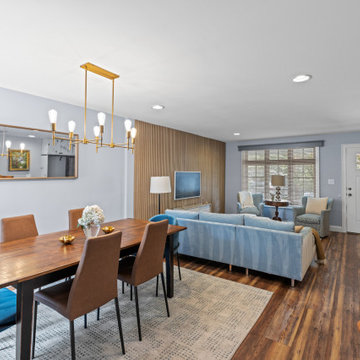
Foto di una piccola sala da pranzo aperta verso il soggiorno con pareti grigie, pavimento in vinile, nessun camino e pavimento marrone
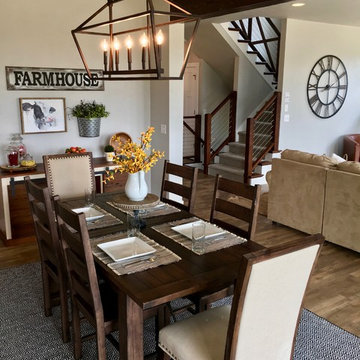
Open concept is totally in, and it looks great on this house! Along with the extra large sliding doors that lead to the deck, this space is perfect for dining and entertaining! Did you see that lighting fixture above the dining table? LOVE!
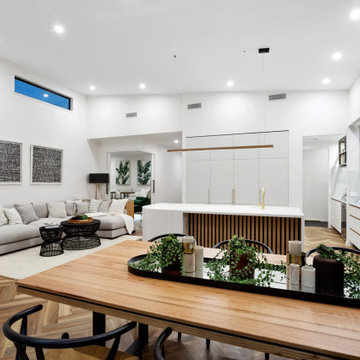
Ispirazione per una sala da pranzo aperta verso il soggiorno di medie dimensioni con pareti bianche e pavimento in vinile

Dining area in open plan space.
Immagine di una sala da pranzo aperta verso il soggiorno minimal di medie dimensioni con pareti grigie, pavimento in vinile e pavimento grigio
Immagine di una sala da pranzo aperta verso il soggiorno minimal di medie dimensioni con pareti grigie, pavimento in vinile e pavimento grigio
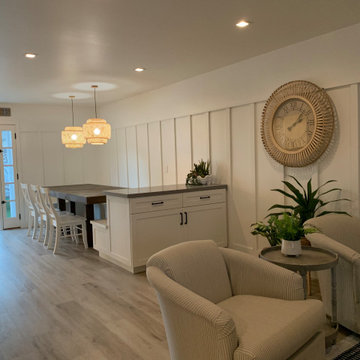
Dining room
Idee per un piccolo angolo colazione stile marinaro con pareti bianche, pavimento in vinile, pavimento beige e pannellatura
Idee per un piccolo angolo colazione stile marinaro con pareti bianche, pavimento in vinile, pavimento beige e pannellatura
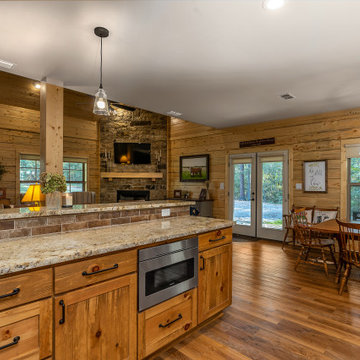
Foto di una sala da pranzo aperta verso la cucina country di medie dimensioni con pareti beige, pavimento in vinile, camino ad angolo, cornice del camino in pietra e pavimento marrone
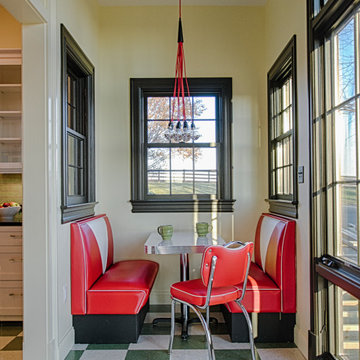
Idee per un angolo colazione minimalista di medie dimensioni con pareti gialle, pavimento in vinile, nessun camino e pavimento multicolore
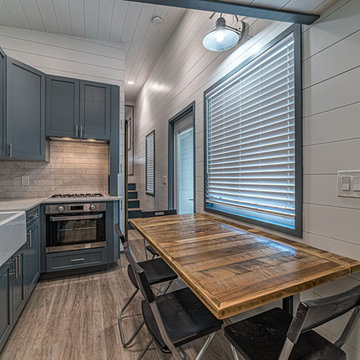
Wansley Tiny House, built by Movable Roots Tiny Home Builders in Melbourne, FL
Immagine di una piccola sala da pranzo aperta verso la cucina minimalista con pareti bianche, pavimento in vinile, nessun camino e pavimento beige
Immagine di una piccola sala da pranzo aperta verso la cucina minimalista con pareti bianche, pavimento in vinile, nessun camino e pavimento beige
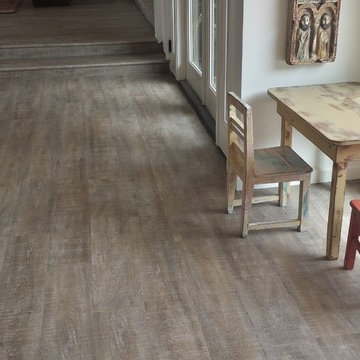
Coretec solid vinyl 7" plank color Nantucket Oak
Immagine di una sala da pranzo aperta verso la cucina stile marino di medie dimensioni con pareti bianche, pavimento in vinile e pavimento marrone
Immagine di una sala da pranzo aperta verso la cucina stile marino di medie dimensioni con pareti bianche, pavimento in vinile e pavimento marrone
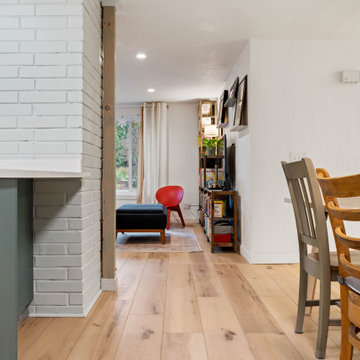
Warm, light, and inviting with characteristic knot vinyl floors that bring a touch of wabi-sabi to every room. This rustic maple style is ideal for Japanese and Scandinavian-inspired spaces. With the Modin Collection, we have raised the bar on luxury vinyl plank. The result is a new standard in resilient flooring. Modin offers true embossed in register texture, a low sheen level, a rigid SPC core, an industry-leading wear layer, and so much more.
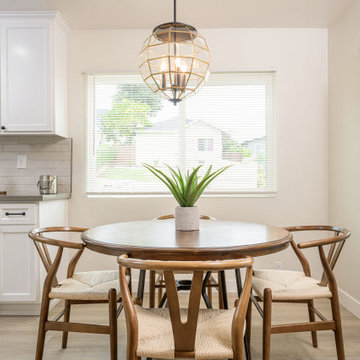
Esempio di un piccolo angolo colazione mediterraneo con pavimento in vinile e pavimento beige
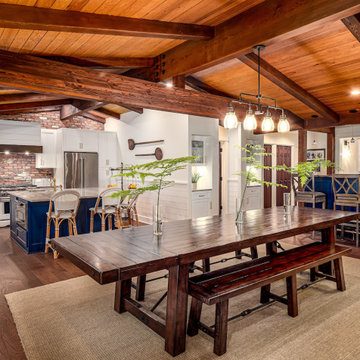
Luxury kitchen/dining room combo featuring exposed wood beam ceilings and blue accents
Esempio di una sala da pranzo aperta verso la cucina rustica di medie dimensioni con pareti bianche, pavimento in vinile, nessun camino, pavimento marrone e travi a vista
Esempio di una sala da pranzo aperta verso la cucina rustica di medie dimensioni con pareti bianche, pavimento in vinile, nessun camino, pavimento marrone e travi a vista
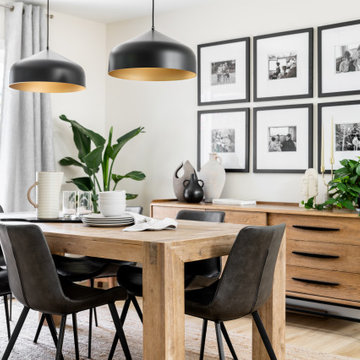
Ispirazione per una sala da pranzo aperta verso il soggiorno country di medie dimensioni con pareti beige, pavimento in vinile e pavimento beige
Sale da Pranzo con pavimento in vinile e pavimento in tatami - Foto e idee per arredare
2