Sale da Pranzo con pavimento in vinile e pavimento in pietra calcarea - Foto e idee per arredare
Filtra anche per:
Budget
Ordina per:Popolari oggi
161 - 180 di 6.020 foto
1 di 3
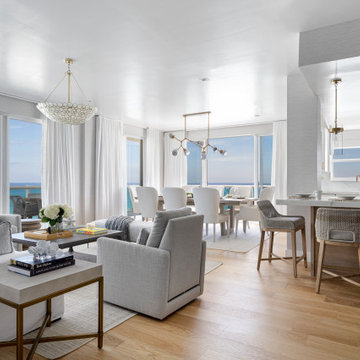
Complete Gut and Renovation in this Penthouse located in Miami Beach
Custom Built in Living Room Unit, Custom Sofa, Upholstered Custom swivel chairs and beautiful linen window treatments
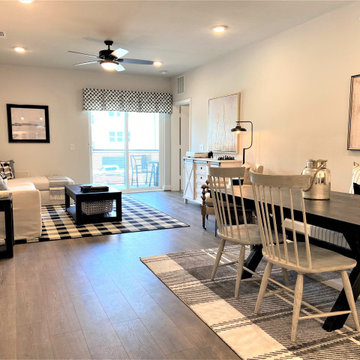
An open-concept dining space with a banquette.
Ispirazione per una piccola sala da pranzo aperta verso il soggiorno country con pareti grigie, pavimento in vinile, nessun camino e pavimento beige
Ispirazione per una piccola sala da pranzo aperta verso il soggiorno country con pareti grigie, pavimento in vinile, nessun camino e pavimento beige

Dining room
Idee per un piccolo angolo colazione costiero con pareti bianche, pavimento in vinile, pavimento beige e pannellatura
Idee per un piccolo angolo colazione costiero con pareti bianche, pavimento in vinile, pavimento beige e pannellatura
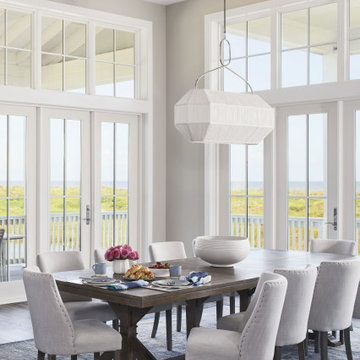
Port Aransas Beach House Dining Room
Esempio di una grande sala da pranzo aperta verso il soggiorno stile marino con pareti grigie, pavimento in vinile, pavimento marrone e travi a vista
Esempio di una grande sala da pranzo aperta verso il soggiorno stile marino con pareti grigie, pavimento in vinile, pavimento marrone e travi a vista
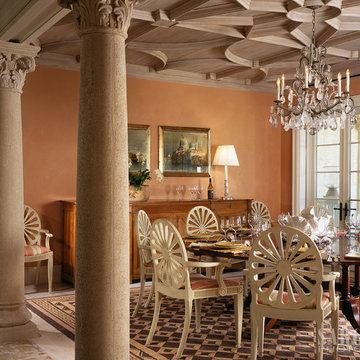
Esempio di una sala da pranzo mediterranea chiusa e di medie dimensioni con pareti beige, pavimento in pietra calcarea, nessun camino e pavimento beige
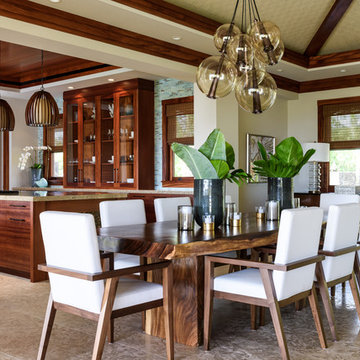
Photography by Living Maui Media
Ispirazione per una grande sala da pranzo aperta verso il soggiorno tropicale con pareti beige e pavimento in pietra calcarea
Ispirazione per una grande sala da pranzo aperta verso il soggiorno tropicale con pareti beige e pavimento in pietra calcarea
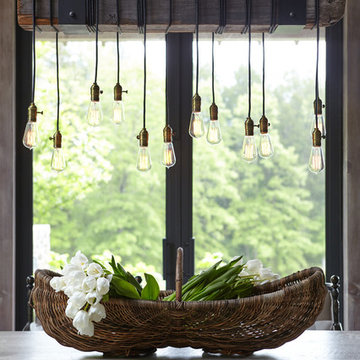
Esempio di una piccola sala da pranzo aperta verso il soggiorno rustica con pareti beige, pavimento in pietra calcarea, nessun camino e pavimento grigio
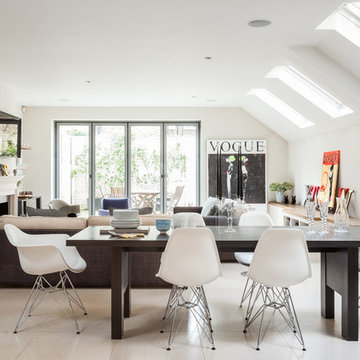
This bright living room is characterised by the contrast of white and black with some tones of beige resulting a peaceful ambient, chic and soft.
Idee per una grande sala da pranzo design con pareti bianche, pavimento in pietra calcarea e pavimento bianco
Idee per una grande sala da pranzo design con pareti bianche, pavimento in pietra calcarea e pavimento bianco
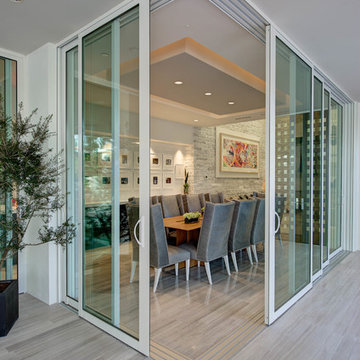
Azalea is The 2012 New American Home as commissioned by the National Association of Home Builders and was featured and shown at the International Builders Show and in Florida Design Magazine, Volume 22; No. 4; Issue 24-12. With 4,335 square foot of air conditioned space and a total under roof square footage of 5,643 this home has four bedrooms, four full bathrooms, and two half bathrooms. It was designed and constructed to achieve the highest level of “green” certification while still including sophisticated technology such as retractable window shades, motorized glass doors and a high-tech surveillance system operable just by the touch of an iPad or iPhone. This showcase residence has been deemed an “urban-suburban” home and happily dwells among single family homes and condominiums. The two story home brings together the indoors and outdoors in a seamless blend with motorized doors opening from interior space to the outdoor space. Two separate second floor lounge terraces also flow seamlessly from the inside. The front door opens to an interior lanai, pool, and deck while floor-to-ceiling glass walls reveal the indoor living space. An interior art gallery wall is an entertaining masterpiece and is completed by a wet bar at one end with a separate powder room. The open kitchen welcomes guests to gather and when the floor to ceiling retractable glass doors are open the great room and lanai flow together as one cohesive space. A summer kitchen takes the hospitality poolside.
Awards:
2012 Golden Aurora Award – “Best of Show”, Southeast Building Conference
– Grand Aurora Award – “Best of State” – Florida
– Grand Aurora Award – Custom Home, One-of-a-Kind $2,000,001 – $3,000,000
– Grand Aurora Award – Green Construction Demonstration Model
– Grand Aurora Award – Best Energy Efficient Home
– Grand Aurora Award – Best Solar Energy Efficient House
– Grand Aurora Award – Best Natural Gas Single Family Home
– Aurora Award, Green Construction – New Construction over $2,000,001
– Aurora Award – Best Water-Wise Home
– Aurora Award – Interior Detailing over $2,000,001
2012 Parade of Homes – “Grand Award Winner”, HBA of Metro Orlando
– First Place – Custom Home
2012 Major Achievement Award, HBA of Metro Orlando
– Best Interior Design
2012 Orlando Home & Leisure’s:
– Outdoor Living Space of the Year
– Specialty Room of the Year
2012 Gold Nugget Awards, Pacific Coast Builders Conference
– Grand Award, Indoor/Outdoor Space
– Merit Award, Best Custom Home 3,000 – 5,000 sq. ft.
2012 Design Excellence Awards, Residential Design & Build magazine
– Best Custom Home 4,000 – 4,999 sq ft
– Best Green Home
– Best Outdoor Living
– Best Specialty Room
– Best Use of Technology
2012 Residential Coverings Award, Coverings Show
2012 AIA Orlando Design Awards
– Residential Design, Award of Merit
– Sustainable Design, Award of Merit
2012 American Residential Design Awards, AIBD
– First Place – Custom Luxury Homes, 4,001 – 5,000 sq ft
– Second Place – Green Design
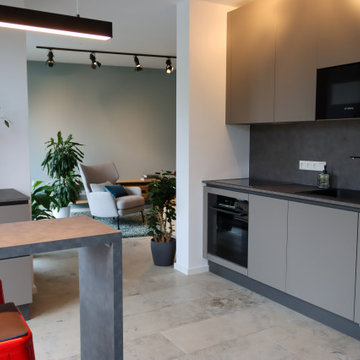
Diese hochwertige italienische Einbauküche ist der absolute Blickfang bei diesem 2.Wohnsitz in Pfaffenhofen. Die vielen tollen Details der durchdachten Küche, sind neben den hochwertigen Markengeräten das was eine schöne italienische Desgnküche unter anderem auszeichnet.
Der Frühstückstresen im selben Look wird durch die super bequemen Barhockern und deren gepolsterten Leder-Sitzauflage zum Highlight beim schnellen Frühstück unter der Woche.
Der hochwertige Look setzt sich im angrenzenden Wohnbereich fort und wartet mit super bequemen Sesseln und einem wunderbar kuscheligen Teppich auf.

Dining room with wood ceiling, beige limestone floors, and built-in banquette.
Ispirazione per una grande sala da pranzo aperta verso il soggiorno minimalista con pareti bianche, pavimento in pietra calcarea, nessun camino, pavimento beige e soffitto in legno
Ispirazione per una grande sala da pranzo aperta verso il soggiorno minimalista con pareti bianche, pavimento in pietra calcarea, nessun camino, pavimento beige e soffitto in legno
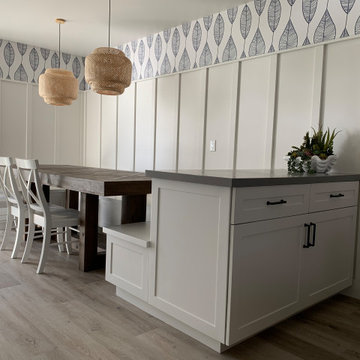
Dining room
Ispirazione per un piccolo angolo colazione stile marinaro con pareti bianche, pavimento in vinile, pavimento beige e carta da parati
Ispirazione per un piccolo angolo colazione stile marinaro con pareti bianche, pavimento in vinile, pavimento beige e carta da parati
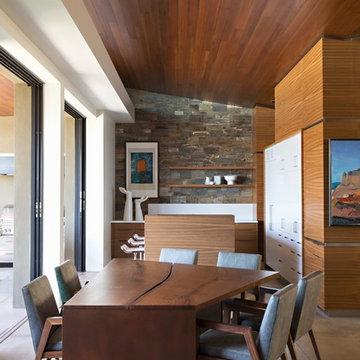
Anita Lang - IMI Design - Scottsdale, AZ
Esempio di una grande sala da pranzo aperta verso la cucina minimal con pavimento in pietra calcarea e pavimento beige
Esempio di una grande sala da pranzo aperta verso la cucina minimal con pavimento in pietra calcarea e pavimento beige
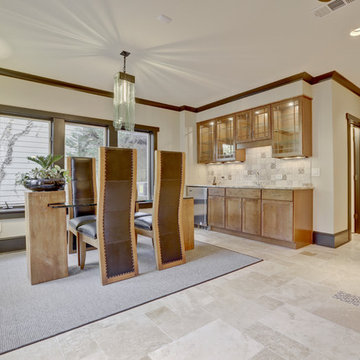
Foto di una sala da pranzo aperta verso il soggiorno classica di medie dimensioni con pareti beige, pavimento in pietra calcarea, nessun camino e pavimento beige
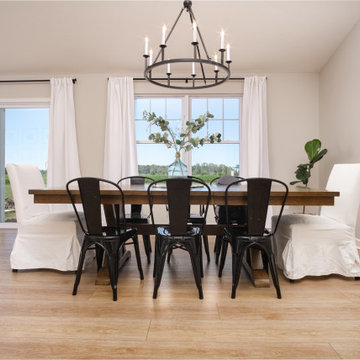
Refined yet natural. A white wire-brush gives the natural wood tone a distinct depth, lending it to a variety of spaces. With the Modin Collection, we have raised the bar on luxury vinyl plank. The result is a new standard in resilient flooring. Modin offers true embossed in register texture, a low sheen level, a rigid SPC core, an industry-leading wear layer, and so much more.

Immagine di una sala da pranzo aperta verso la cucina scandinava di medie dimensioni con pareti bianche, pavimento in vinile, stufa a legna, cornice del camino in metallo, pavimento bianco e soffitto ribassato
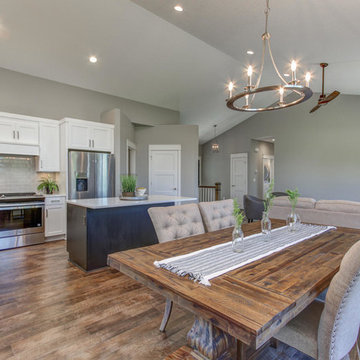
Greg Schuchard Photography
Ispirazione per una sala da pranzo aperta verso il soggiorno tradizionale con pareti grigie, pavimento in vinile e pavimento marrone
Ispirazione per una sala da pranzo aperta verso il soggiorno tradizionale con pareti grigie, pavimento in vinile e pavimento marrone
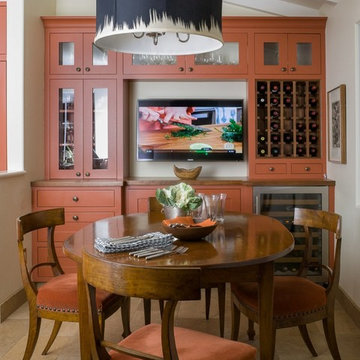
This breakfast nook features Antique 19th century Gustavian side chairs c-1775, and a custom round pendant with black and white chevron pattern.
Photo: David Duncan Livingston
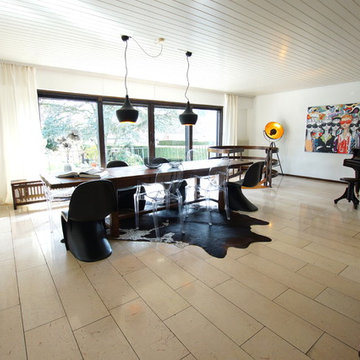
Heike Uhlemann
Ispirazione per una sala da pranzo design di medie dimensioni con pareti bianche e pavimento in pietra calcarea
Ispirazione per una sala da pranzo design di medie dimensioni con pareti bianche e pavimento in pietra calcarea
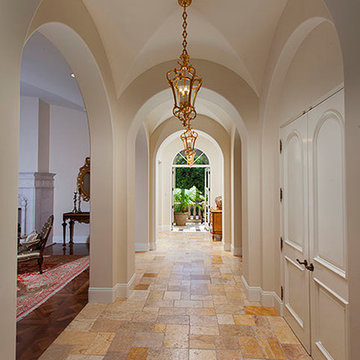
Ancient Surfaces
Product: Arcane Limestone
Phone: (212) 461-0245
email: sales@ancientsurfaces.com
website: www.Asurfaces.com
The Arcane Limestone pavers are old and reclaimed ancient pavers that have an unparalleled mystical beauty to them. They are salvaged from old homes and structures from across ancient cities in the Mediterranean Sea.
Sale da Pranzo con pavimento in vinile e pavimento in pietra calcarea - Foto e idee per arredare
9