Sale da Pranzo con pavimento in vinile e pavimento grigio - Foto e idee per arredare
Filtra anche per:
Budget
Ordina per:Popolari oggi
161 - 180 di 668 foto
1 di 3
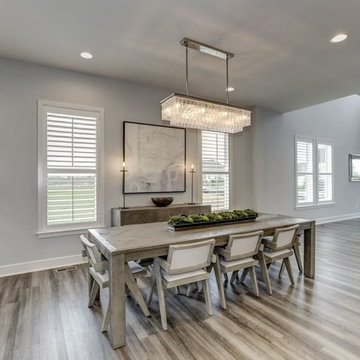
Immagine di una sala da pranzo aperta verso il soggiorno con pareti grigie, pavimento in vinile e pavimento grigio
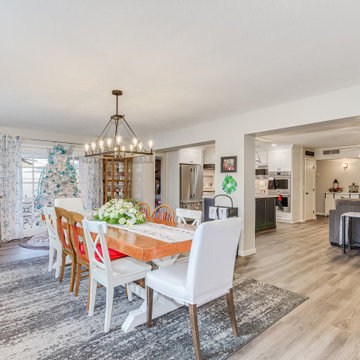
At our Rose Circle project, we did quite a bit to transform this kitchen for our clients.
The house had quite a few walls that made the main spaces feel very sectioned off and separate from the rest of the home. When in the kitchen, it was like a cubby secluded from the rest of the house. Our clients major wish was to create an opening from the kitchen into the living room behind it, allowing easier access rather than walking all the way around as well as a large opening duplicating the existing opening next to it which created a much more open kitchen. With these new openings and adding windows to the back wall of the home, which has a great view of Camelback Mountain, it made it feel more open, bigger and brighter while also creating a much more functional kitchen for their needs.
We installed all new luxury vinyl throughout, new paint to go with the new color scheme, brand new white cabinets for the perimeter with a custom shiplap hood, a really pretty dark grey stained island with marble looking quartz countertops, subway backsplash and an accent mosaic in the custom cooktop niche that was a special request. With the selections made, it created a really fun "Farmhouse" styled kitchen that also made the home feel cozy and inviting.
All the custom touches like the shiplap hood and cooktop niche, made this truly their dream kitchen fit for them! They are extremely happy with the changes we were able to make, created a much better functioning and open home for them.
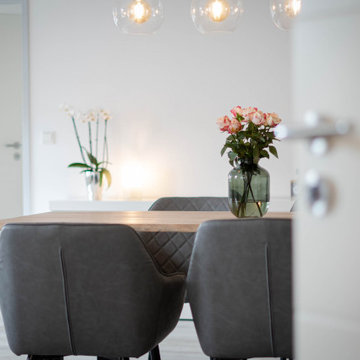
Blick in die Stadtwohnung. Die Stadtwohnung sollte urbanes Leben mit Klarheit und Struktur vereinen, um akademische und berufliche Ziele mit maximaler Zeit für Lebensgenuss verbinden zu können. Die Kunden sind überzeugt und fühlen sich rundum wohl. Entstanden ist ein Ankerplatz, ein Platz zur Entspannung und zum geselligen Miteinander. Freunde sind begeistert über die Großzügigkeit, Exklusivität und trotzdem Gemütlichkeit, die die Wohnung mitbringt. Das Ölgemälde in grün-Nuancen folgt noch und findet den Platz hinter dem Tisch, oberhalb des Sideboards.
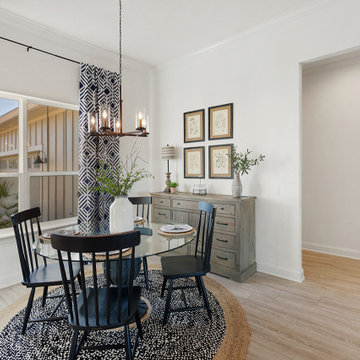
Ispirazione per una sala da pranzo aperta verso il soggiorno stile americano di medie dimensioni con pareti bianche, pavimento in vinile e pavimento grigio
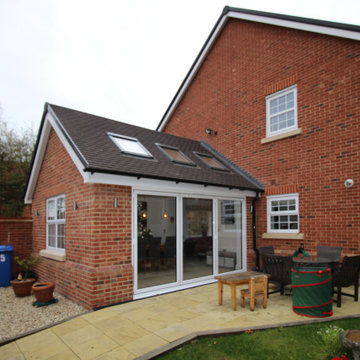
Our client wanted a dining room extension and had initially envisioned a standard flat roof extension. Once we looked at the style of the property the pitched roof / vaulted ceiling was a potential option that would match the style of the property and a wow factor to the space.
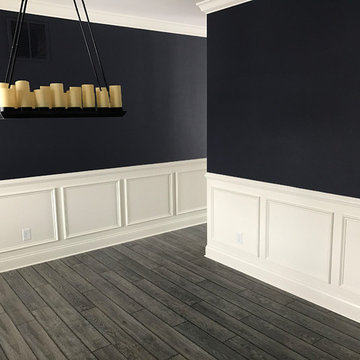
Immagine di una sala da pranzo aperta verso il soggiorno di medie dimensioni con pareti blu, pavimento in vinile, camino classico, cornice del camino in mattoni e pavimento grigio
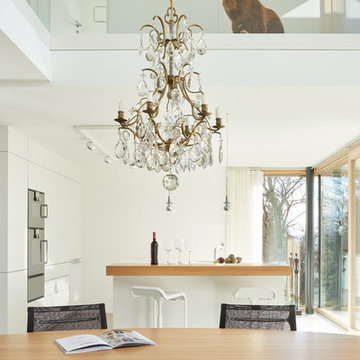
Florian Thierer Photography
Ispirazione per una grande sala da pranzo aperta verso la cucina moderna con pareti bianche, pavimento in vinile, nessun camino e pavimento grigio
Ispirazione per una grande sala da pranzo aperta verso la cucina moderna con pareti bianche, pavimento in vinile, nessun camino e pavimento grigio
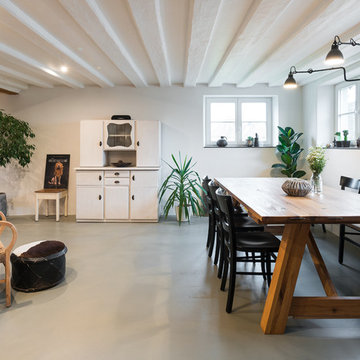
Die Decke der alten Stube wurde erhalten und neu gestrichen. Auch die alte Balkenwand ist original. Da das Bodenniveau zugunsten der Raumhöhe runter genommen wurde, sind die neuen Holzfenster etwas höher als normal. Die Bank wurde aus alten Esszimmerstühlen gebaut.
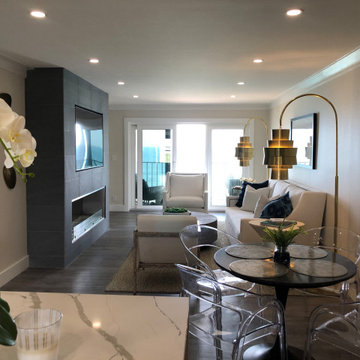
Open Plan Kitchen / Dining / Living Room with Custom Furnishings, Fixtures, Rugs, and Accessories.
Client cut and installed the custom millwork & hand painted the walls.
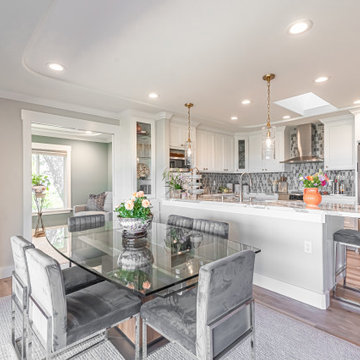
Built-n cabinetry flank the double pocket door to the den and is open to the kitchen and the large deck via a folding door system.Expandable glass table allows for seating for 10, bar seating for 1 at breakfast bar. Luxury vinyl plan border detail around carpet.
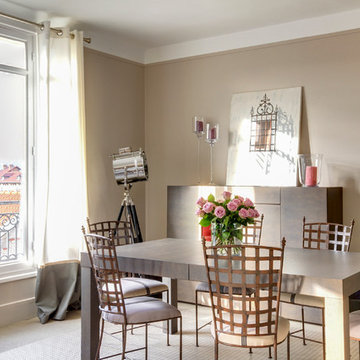
Esempio di una sala da pranzo aperta verso il soggiorno american style di medie dimensioni con pareti beige, pavimento in vinile e pavimento grigio
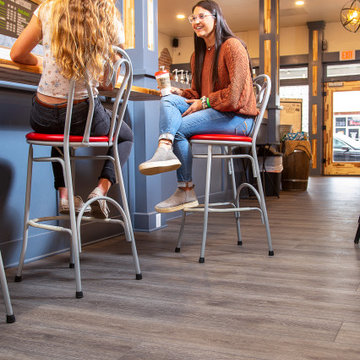
Ashford Signature from the Modin Rigid LVP Collection - Deep tones of gently weathered grey and brown. A modern look that still respects the timelessness of natural wood.
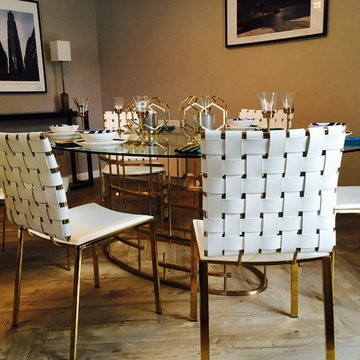
Dining area of modern apartment with stunning gold frame and glass top dining table combined with white leather gold frame dining chairs.
Ispirazione per una grande sala da pranzo aperta verso il soggiorno minimal con pareti beige, pavimento in vinile e pavimento grigio
Ispirazione per una grande sala da pranzo aperta verso il soggiorno minimal con pareti beige, pavimento in vinile e pavimento grigio
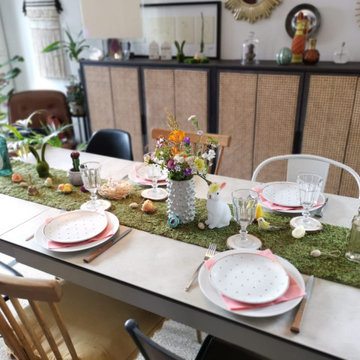
Une fois le salon déplacé vers l'ancienne chambre, la salle à manger a gagné en espace pour créer un vrai coin repas. Pour rester dans le thème de décoration éclectique, nous avons dépareillé les chaises. Le plateau de la table est en céramique dans une teinte gris clair qui rappelle le sol gris anthracite et les murs couleurs craie (blanc/gris)
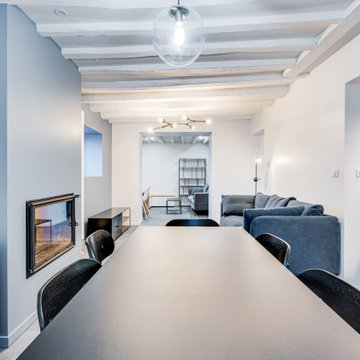
Foto di una sala da pranzo aperta verso il soggiorno minimal di medie dimensioni con pareti bianche, pavimento in vinile e pavimento grigio
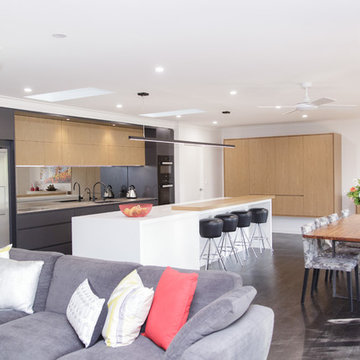
Existing walls were removed allowing for an open plan living/dining/kitchen area. By relocating the kitchen, the owners are now able to enjoy the outlook into the bushland while preparing their meals. With a smoke coloured mirror being installed as the splashback, they don’t even have to turn around but to look at the mirror image of the bush behind their backs. Photo Kirsten Flavell
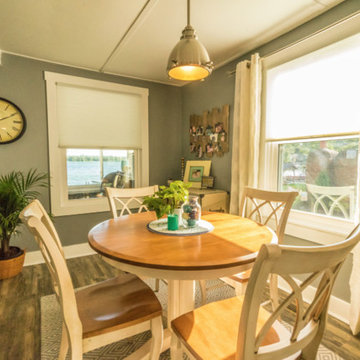
Moving the chest away from the window opened up the view to the lake. New shades that retract to almost nothing, brings in more light and more view!
Photo by Lift Your Eyes Photography
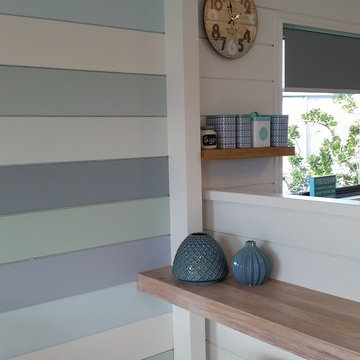
Jackie Jones
Idee per una sala da pranzo aperta verso la cucina costiera di medie dimensioni con pareti multicolore, pavimento in vinile e pavimento grigio
Idee per una sala da pranzo aperta verso la cucina costiera di medie dimensioni con pareti multicolore, pavimento in vinile e pavimento grigio
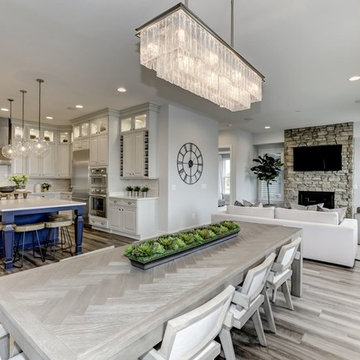
Immagine di una sala da pranzo aperta verso il soggiorno con pareti grigie, pavimento in vinile, camino classico, cornice del camino in pietra e pavimento grigio
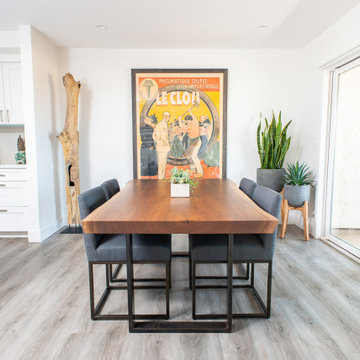
A minimalist modern beach house remodel that exudes understated sophisticated elegance while offering breathtaking ocean views.
Immagine di una sala da pranzo aperta verso la cucina moderna di medie dimensioni con pareti bianche, pavimento in vinile e pavimento grigio
Immagine di una sala da pranzo aperta verso la cucina moderna di medie dimensioni con pareti bianche, pavimento in vinile e pavimento grigio
Sale da Pranzo con pavimento in vinile e pavimento grigio - Foto e idee per arredare
9