Sale da Pranzo con pavimento in vinile e cornice del camino in mattoni - Foto e idee per arredare
Filtra anche per:
Budget
Ordina per:Popolari oggi
21 - 40 di 75 foto
1 di 3
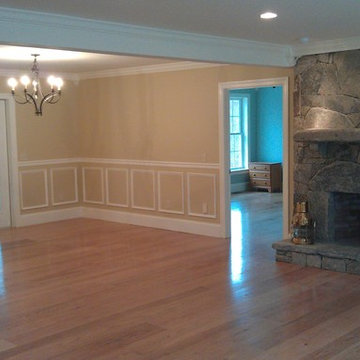
Living area on other side of kitchen with dining space.
Idee per una grande sala da pranzo aperta verso il soggiorno tradizionale con pareti beige, pavimento in vinile, camino classico e cornice del camino in mattoni
Idee per una grande sala da pranzo aperta verso il soggiorno tradizionale con pareti beige, pavimento in vinile, camino classico e cornice del camino in mattoni

Midcentury modern kitchen and dining updated with white quartz countertops, charcoal cabinets, stainless steel appliances, stone look flooring and copper accents and lighting
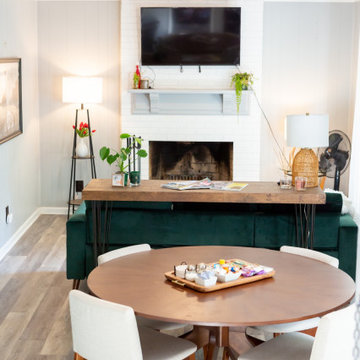
Immagine di una piccola sala da pranzo aperta verso il soggiorno design con pareti grigie, pavimento in vinile, camino classico, cornice del camino in mattoni, pavimento multicolore e pannellatura
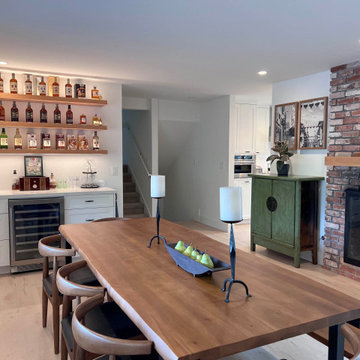
dining room with fireplace and custom dry bar wine cooler floating shelved display for Japanese whiskey collection
Immagine di una sala da pranzo contemporanea con pareti bianche, pavimento in vinile, camino bifacciale e cornice del camino in mattoni
Immagine di una sala da pranzo contemporanea con pareti bianche, pavimento in vinile, camino bifacciale e cornice del camino in mattoni
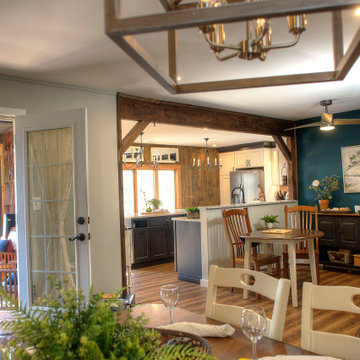
My client wanted her kitchen redone / keeping appliances. The layout was awkward and inefficient. I measured the adjacent spaces and got my arms around her family's functional needs and such.
I built 1/2 wall, a 10' kitchen island, a storage closet, a "bar-moire," (armoire turned into a bar), reoriented the dining space, allowed better access and flow to the porch, plus a morning room / family game center with chalkboard and magnetic paint.
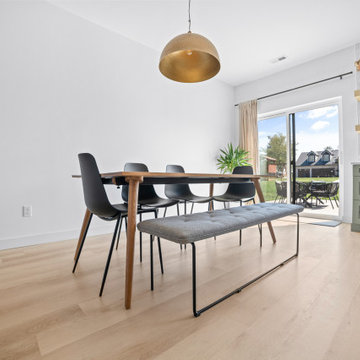
Crisp tones of maple and birch. Minimal and modern, the perfect backdrop for every room. With the Modin Collection, we have raised the bar on luxury vinyl plank. The result is a new standard in resilient flooring. Modin offers true embossed in register texture, a low sheen level, a rigid SPC core, an industry-leading wear layer, and so much more.
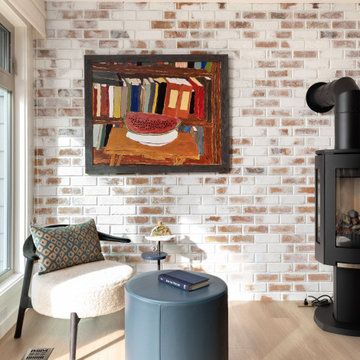
German schmear treatment on brick fireplace to allow warmth of brick to show without overpowering the space.
Propane free-standing fireplace adds modern charm.
LVP flooring for durability and fade resistance.
Custom-made dining table.
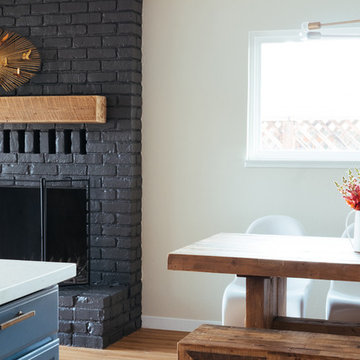
Immagine di una sala da pranzo aperta verso la cucina eclettica di medie dimensioni con pareti beige, pavimento in vinile, camino classico e cornice del camino in mattoni
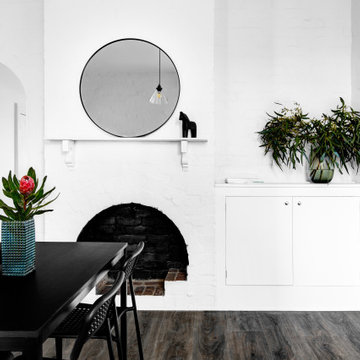
Esempio di una sala da pranzo vittoriana con pareti bianche, pavimento in vinile, camino classico, cornice del camino in mattoni e pavimento marrone
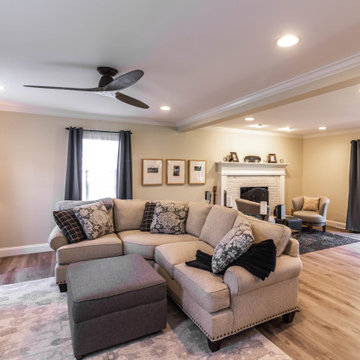
The first floor remodel began with the idea of removing a load bearing wall to create an open floor plan for the kitchen, dining room, and living room. This would allow more light to the back of the house, and open up a lot of space. A new kitchen with custom cabinetry, granite, crackled subway tile, and gorgeous cement tile focal point draws your eye in from the front door. New LVT plank flooring throughout keeps the space light and airy. Double barn doors for the pantry is a simple touch to update the outdated louvered bi-fold doors. Glass french doors into a new first floor office right off the entrance stands out on it's own.
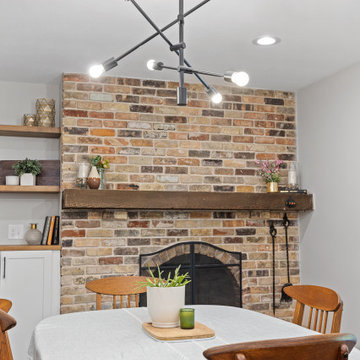
Long time clients called us (Landmark Remodeling and PID) back to tackle their kitchen and subsequently remainder of the main floor. We had worked away over the last 5 years doing smaller projects, knowing one day they would pull the trigger on their kitchen space.
After two small boys and working from home through the pandemic they decided it was time to tear down the wall separating the kitchen and formal dining room and make one large kitchen for their busy, growing family.
We proposed a few layout options and when they chose the one with a 14 foot island we were so excited!
Photographer- Chris Holden Photos
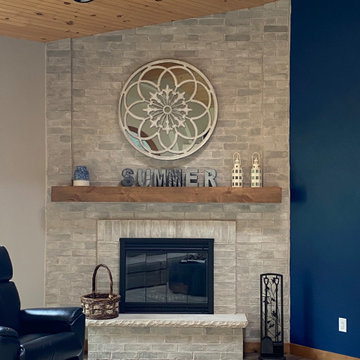
Idee per una sala da pranzo chic con pavimento in vinile, camino classico, cornice del camino in mattoni, pavimento marrone e soffitto in legno
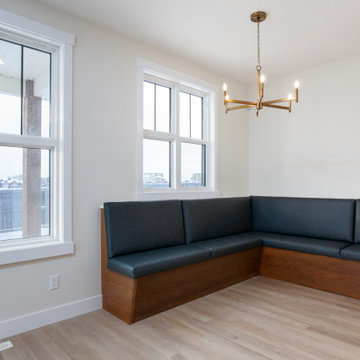
Plumbing - Hype Mechanical
Plumbing Fixtures - Best Plumbing
Mechanical - Pinnacle Mechanical
Tile - TMG Contractors
Electrical - Stony Plain Electric
Lights - Park Lighting
Appliances - Trail Appliance
Flooring - Titan Flooring
Cabinets - GEM Cabinets
Quartz - Urban Granite
Siding - Weatherguard exteriors
Railing - A-Clark
Brick - Custom Stone Creations
Security - FLEX Security
Audio - VanRam Communications
Excavating - Tundra Excavators
Paint - Forbes Painting
Foundation - Formex
Concrete - Dell Concrete
Windows/ Exterior Doors - All Weather Windows
Finishing - Superior Finishing & Railings
Trusses - Zytech
Weeping Tile - Lenbeth
Stairs - Sandhills
Railings - Specialized Stair & Rail
Fireplace - Wood & Energy
Drywall - Laurentian Drywall
overhead door - Barcol
Closets - Top Shelf Closets & Glass (except master closet - that was Superior Finishing)

Midcentury modern kitchen and dining updated with white quartz countertops, charcoal cabinets, stainless steel appliances, stone look flooring and copper accents and lighting
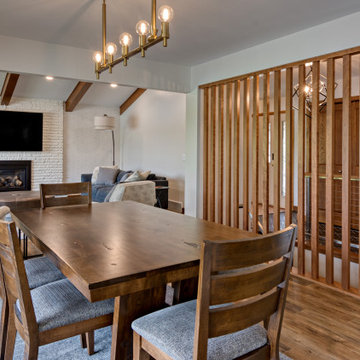
Mid-Century modern dining room with custom Cherry wood slat wall, Oak beams in living room.
Foto di una sala da pranzo aperta verso la cucina moderna di medie dimensioni con pareti bianche, pavimento in vinile, camino classico, cornice del camino in mattoni, pavimento marrone, travi a vista e carta da parati
Foto di una sala da pranzo aperta verso la cucina moderna di medie dimensioni con pareti bianche, pavimento in vinile, camino classico, cornice del camino in mattoni, pavimento marrone, travi a vista e carta da parati
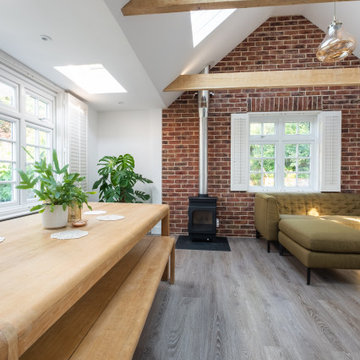
Esempio di una grande sala da pranzo aperta verso il soggiorno contemporanea con pareti bianche, pavimento in vinile, stufa a legna, cornice del camino in mattoni, pavimento grigio, soffitto a volta e pareti in mattoni
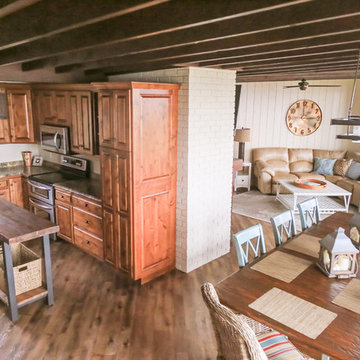
TEM Photography
Foto di una sala da pranzo aperta verso la cucina minimalista con pareti beige, pavimento in vinile, camino classico, cornice del camino in mattoni e pavimento marrone
Foto di una sala da pranzo aperta verso la cucina minimalista con pareti beige, pavimento in vinile, camino classico, cornice del camino in mattoni e pavimento marrone
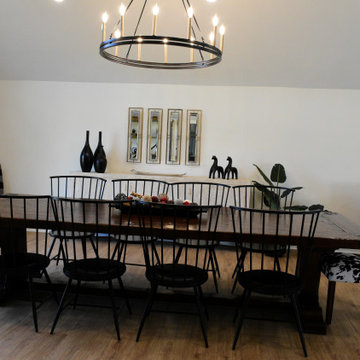
This Dining Room was designed around a gorgeous Farmhouse Table with seating for 10. The table anchors the space and pairs perfectly with Black & White Cowhide head chairs and Black Windsor style metal & wood side chairs. The Round Oversized Wagon Wheel Chandelier completes the perfect dining space for a large family gathering.
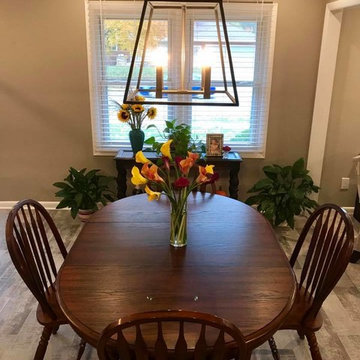
Dining area
Idee per una grande sala da pranzo aperta verso la cucina tradizionale con pareti grigie, pavimento in vinile, camino classico, cornice del camino in mattoni e pavimento grigio
Idee per una grande sala da pranzo aperta verso la cucina tradizionale con pareti grigie, pavimento in vinile, camino classico, cornice del camino in mattoni e pavimento grigio
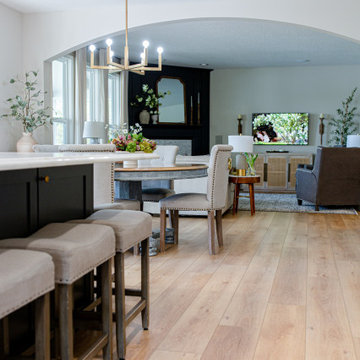
Inspired by sandy shorelines on the California coast, this beachy blonde vinyl floor brings just the right amount of variation to each room. With the Modin Collection, we have raised the bar on luxury vinyl plank. The result is a new standard in resilient flooring. Modin offers true embossed in register texture, a low sheen level, a rigid SPC core, an industry-leading wear layer, and so much more.
Sale da Pranzo con pavimento in vinile e cornice del camino in mattoni - Foto e idee per arredare
2