Sale da Pranzo con pavimento in travertino - Foto e idee per arredare
Filtra anche per:
Budget
Ordina per:Popolari oggi
21 - 40 di 52 foto
1 di 3
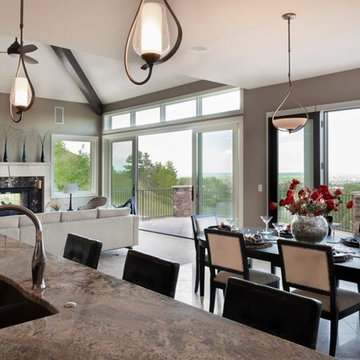
Home by Porchfront Homes, Images by James Maynard- Vantage Imagery LLC
Idee per un'ampia sala da pranzo aperta verso la cucina design con pareti beige, pavimento in travertino, camino bifacciale e cornice del camino piastrellata
Idee per un'ampia sala da pranzo aperta verso la cucina design con pareti beige, pavimento in travertino, camino bifacciale e cornice del camino piastrellata
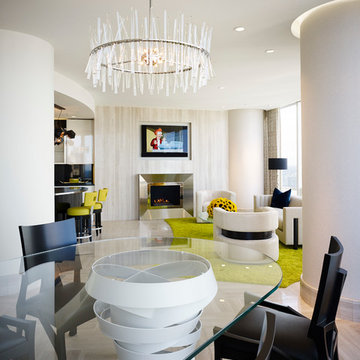
A more gracious effect was achieved by removing a wall between the dining area, den, and kitchen- an effective strategy we've used in multiple other Trump homes- always for the same reason. Without a wall built right down the middle the room's columns appear more sculptural.
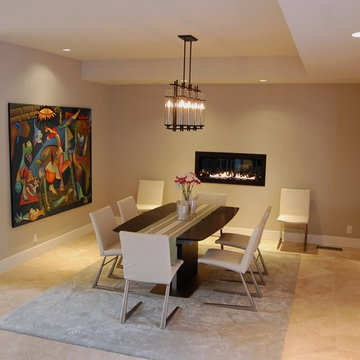
Foto di una sala da pranzo aperta verso il soggiorno minimal di medie dimensioni con pavimento in travertino, pareti beige, camino lineare Ribbon e cornice del camino in metallo
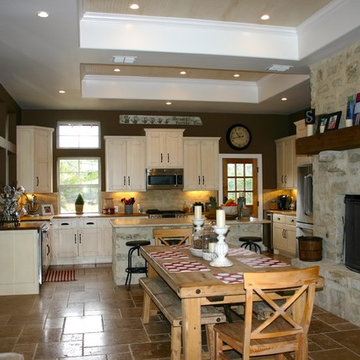
Genuine Custom Homes, LLC. Conveniently contact Michael Bryant via iPhone, email or text for a personalized consultation.
Foto di una sala da pranzo aperta verso la cucina country di medie dimensioni con pareti marroni, pavimento in travertino, pavimento marrone, camino classico e cornice del camino in pietra
Foto di una sala da pranzo aperta verso la cucina country di medie dimensioni con pareti marroni, pavimento in travertino, pavimento marrone, camino classico e cornice del camino in pietra
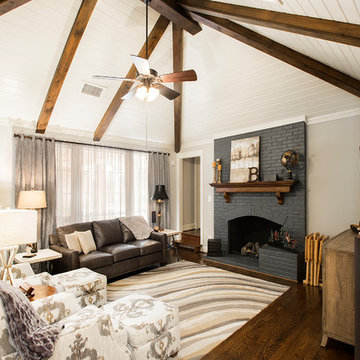
This couple moved to Plano to be closer to their kids and grandchildren. When they purchased the home, they knew that the kitchen would have to be improved as they love to cook and gather as a family. The storage and prep space was not working for them and the old stove had to go! They loved the gas range that they had in their previous home and wanted to have that range again. We began this remodel by removing a wall in the butlers pantry to create a more open space. We tore out the old cabinets and soffit and replaced them with cherry Kraftmaid cabinets all the way to the ceiling. The cabinets were designed to house tons of deep drawers for ease of access and storage. We combined the once separated laundry and utility office space into one large laundry area with storage galore. Their new kitchen and laundry space is now super functional and blends with the adjacent family room.
Photography by Versatile Imaging (Lauren Brown)
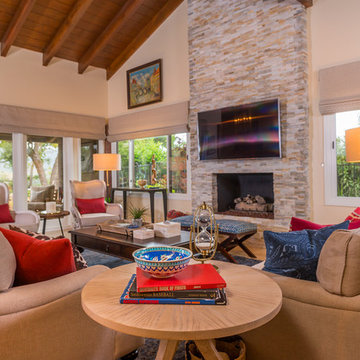
Tom Clary, Clarified Studios
Idee per una sala da pranzo aperta verso il soggiorno bohémian di medie dimensioni con pareti beige, pavimento in travertino, camino classico e cornice del camino in pietra
Idee per una sala da pranzo aperta verso il soggiorno bohémian di medie dimensioni con pareti beige, pavimento in travertino, camino classico e cornice del camino in pietra
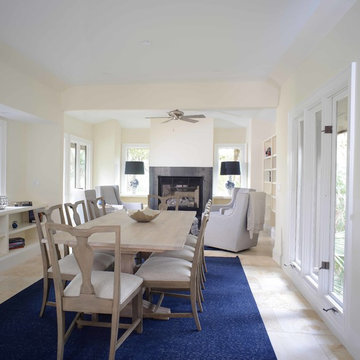
Idee per una sala da pranzo aperta verso il soggiorno chic di medie dimensioni con pareti beige, pavimento in travertino, camino classico, cornice del camino in cemento e pavimento beige
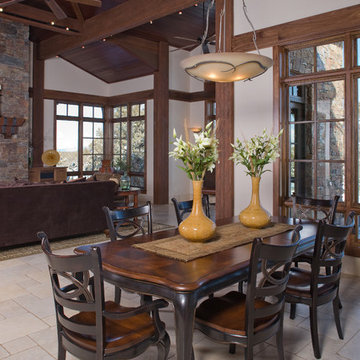
Looking from the dining room toward the great room of the home and the fire place. The outdoor patio is pictured to the right.
Immagine di una sala da pranzo mediterranea con pavimento in travertino e cornice del camino in pietra
Immagine di una sala da pranzo mediterranea con pavimento in travertino e cornice del camino in pietra
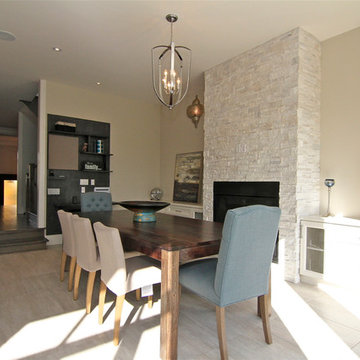
Foto di una sala da pranzo aperta verso la cucina classica di medie dimensioni con pareti beige, pavimento in travertino, camino classico, cornice del camino in pietra e pavimento beige
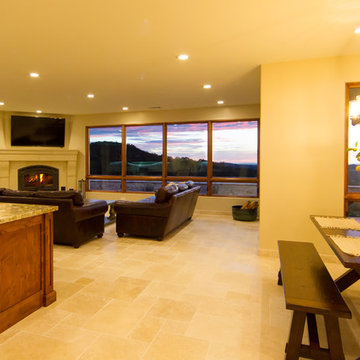
Designed for a family who is relocating back to California, this contemporary residence sits atop a severely steep site in the community of Las Ventanas. Working with the topography led to some creative design solutions, structurally and aesthetically, to accommodate all of the family’s programatic needs. The 4127 s.f. home fits into the relatively small building footprint while an infinity edge pool cantilevers 22′ above grade. With spectacular views of the Arroyo Grande foothills and farms, this main pool deck becomes a major feature of the home. All living spaces, including the great room and kitchen open up to this deck, ideal for relaxation and entertainment. Given that the owners have five golden retrievers, this outdoor space also serves as an area for the dogs. The design includes multiple water features and even a dog pond.
To further emphasize the views, a third story mitered glass reading room gives one the impression of sitting above the treetops. The use of warm IPE hardwood siding and stone cladding blend the structure into the surrounding landscape while still offering a clean and contemporary aesthetic.
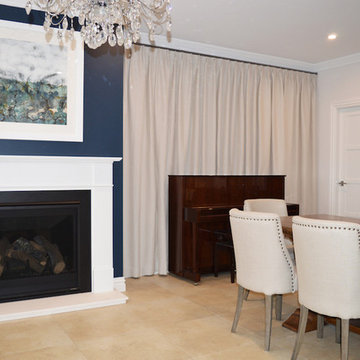
Esempio di una grande sala da pranzo tradizionale chiusa con pareti blu, pavimento in travertino, camino classico, cornice del camino in legno e pavimento beige
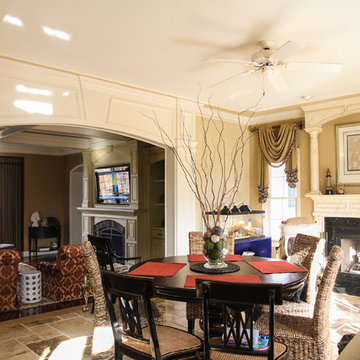
Domolding
Ispirazione per una sala da pranzo aperta verso il soggiorno tradizionale di medie dimensioni con pareti beige, pavimento in travertino, camino classico, cornice del camino in pietra e pavimento beige
Ispirazione per una sala da pranzo aperta verso il soggiorno tradizionale di medie dimensioni con pareti beige, pavimento in travertino, camino classico, cornice del camino in pietra e pavimento beige
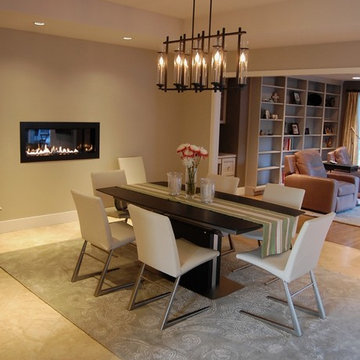
Idee per una sala da pranzo aperta verso il soggiorno classica di medie dimensioni con pareti beige, pavimento in travertino, camino classico e cornice del camino in metallo
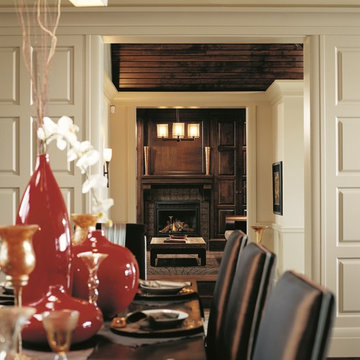
Idee per una grande sala da pranzo aperta verso la cucina tradizionale con pareti beige, camino classico, pavimento in travertino e cornice del camino in pietra
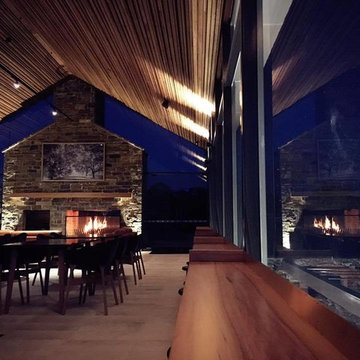
Ispirazione per una sala da pranzo design con pareti nere, pavimento in travertino e cornice del camino in pietra
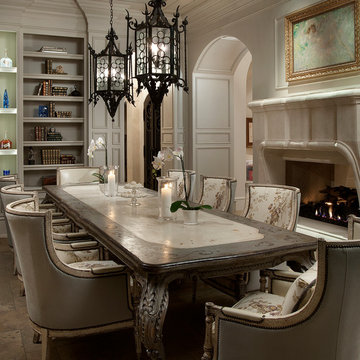
Luxury Fireplace inspirations by Fratantoni Design.
To see more inspirational photos, please follow us on Facebook, Twitter, Instagram and Pinterest!
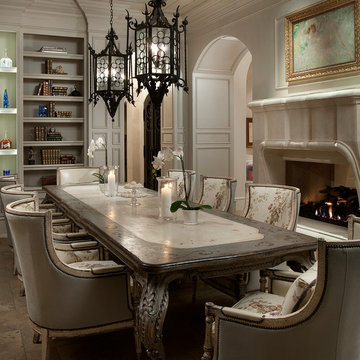
Elegant Dining Room designs by Fratantoni Luxury Estates for your inspirational boards!
Follow us on Pinterest, Instagram, Twitter and Facebook for more inspirational photos!
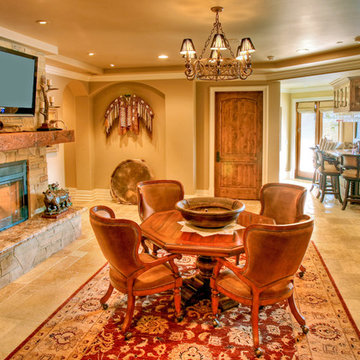
Photography by Vinit
Esempio di una sala da pranzo chic con pareti beige, pavimento in travertino e cornice del camino in pietra
Esempio di una sala da pranzo chic con pareti beige, pavimento in travertino e cornice del camino in pietra
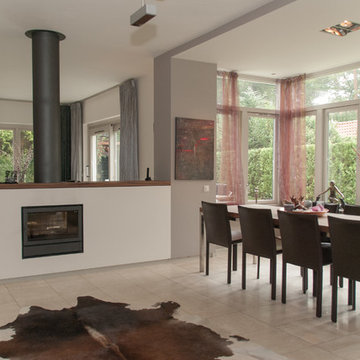
Rachel Assen
Foto di una sala da pranzo minimal con pavimento in travertino, camino bifacciale e cornice del camino in intonaco
Foto di una sala da pranzo minimal con pavimento in travertino, camino bifacciale e cornice del camino in intonaco
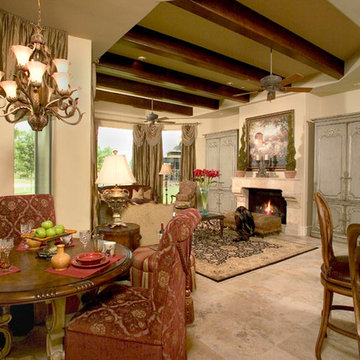
Ispirazione per un'ampia sala da pranzo aperta verso la cucina mediterranea con pareti beige, pavimento in travertino, camino classico e cornice del camino in pietra
Sale da Pranzo con pavimento in travertino - Foto e idee per arredare
2